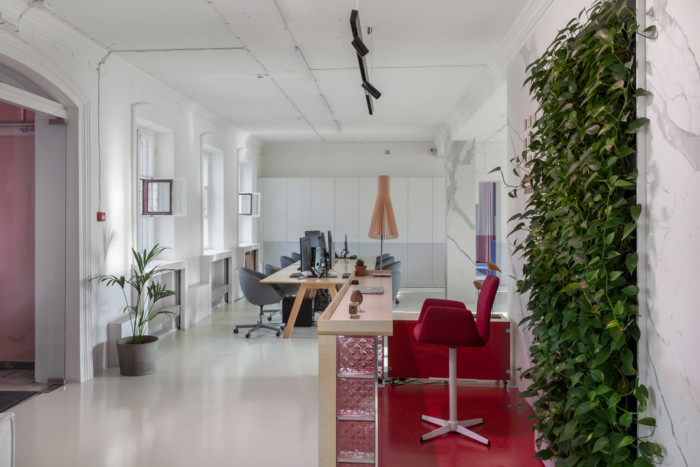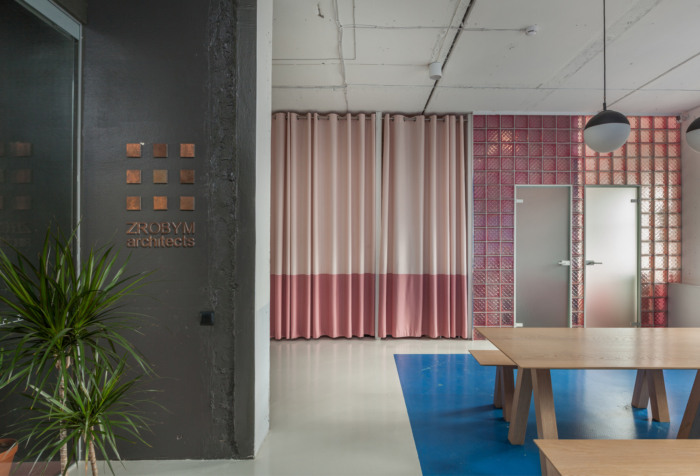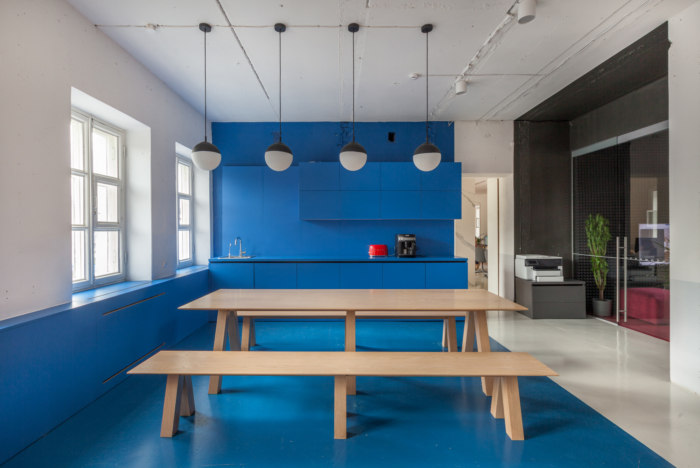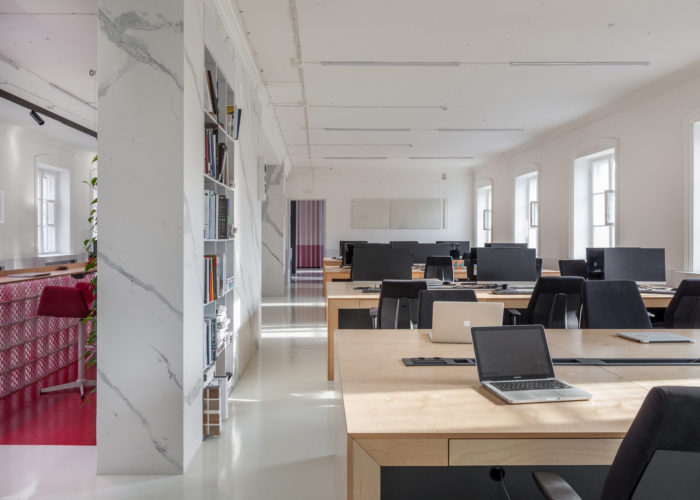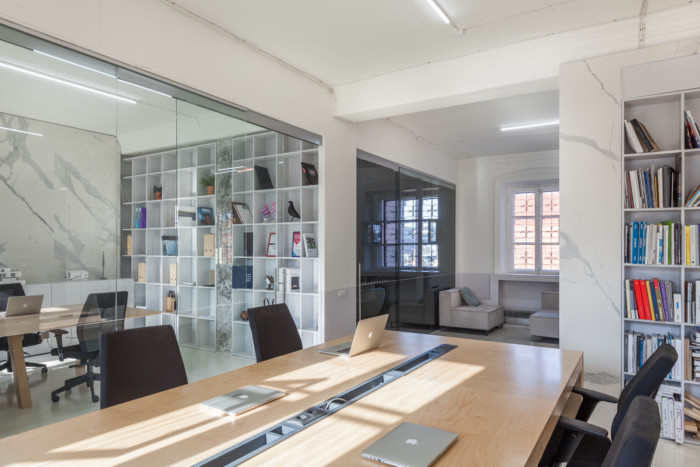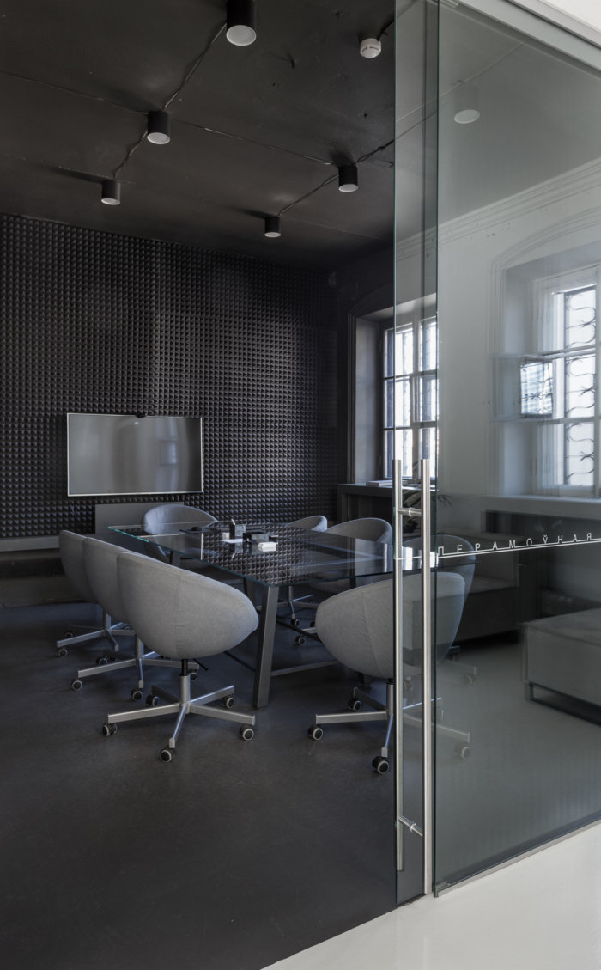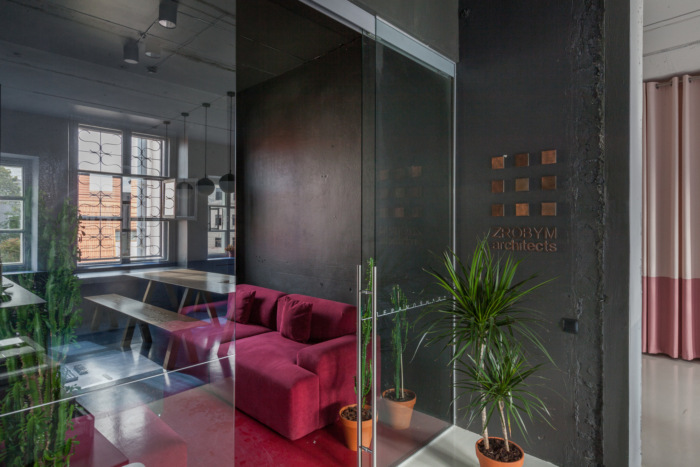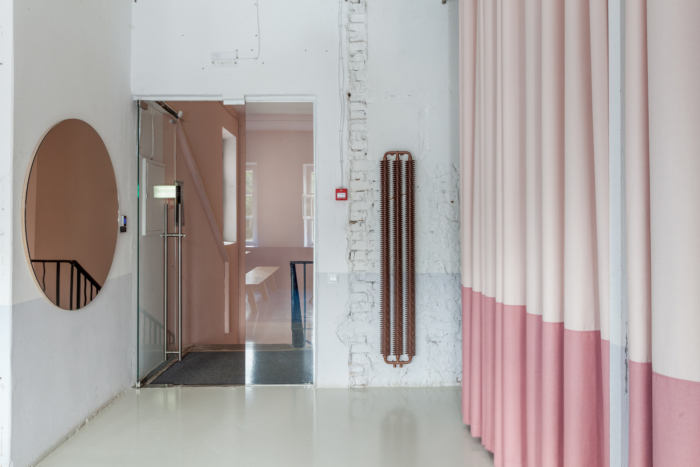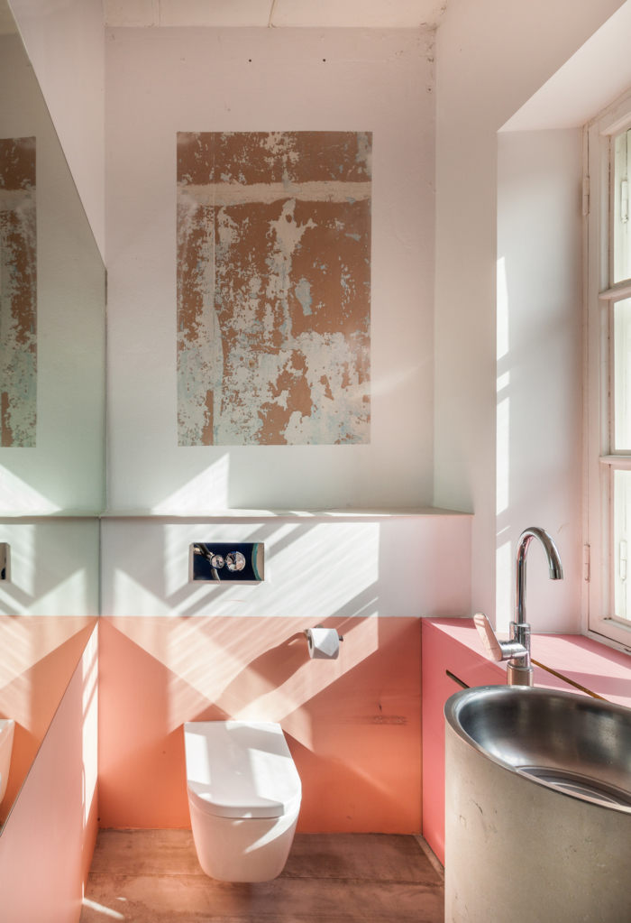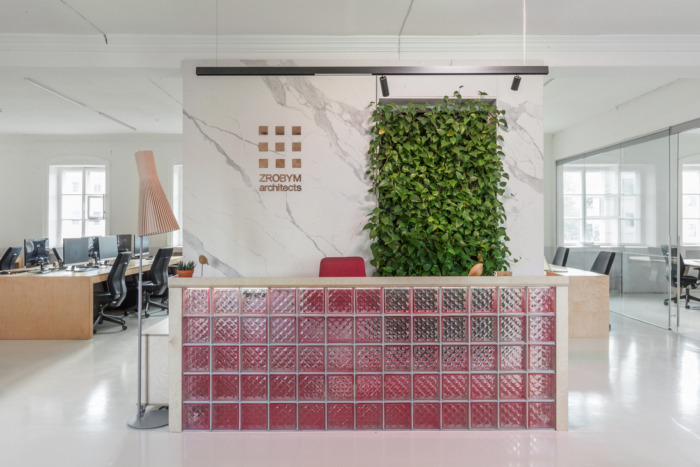
ZROBYM architects Offices – Belarus
ZROBYM architects have completed their own spacious and bright design offices located in Belarus, Minsk.
This office is located in Minsk, Belarus. It was developed by the studio Zrobym architects. The main idea of the design of this office was to create a large and bright space in the historical buildings of the city. Zrobym architects studio have preserved such historical design elements as bas-reliefs, sculptural decoration of windows. Each functional area of the office has its own color: the meeting rooms are made in black, the reception – in red, the working area – in white and the dining area – in blue.
The total area of the room is 250 square meters. In addition to the open space, there is a spacious kitchen, two meeting rooms, two bathrooms, a wardrobe, a pantry. The office has six work desks and employs 39–40 people, but sometimes more. A lot of people work, but the seating was correct. The bulk of the room is made white, and some areas are highlighted with color accents. Bathrooms are pink. The kitchen part is blue. It turns out that all the color accents indicate functional areas.
The building in which the office is located is historic. There was a bank in the nineties, and for a long time the room was simply empty. The room was divided into rooms by walls, and part of the walls were reinforced – apparently, then, in the nineties, money was stored here under seven locks. This has affected many design decisions. For example, the walls are old, they were not aligned, but simply painted. The old Soviet cornice is preserved under the ceiling. Holes, bumps, roughness – all this shows the history of the building. And the new partitions, drywall, are already even.
Design: ZROBYM architects
Photography: Sergey Pilipovich
