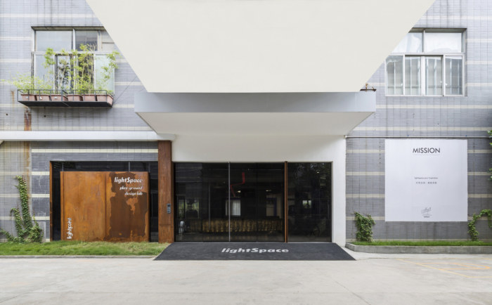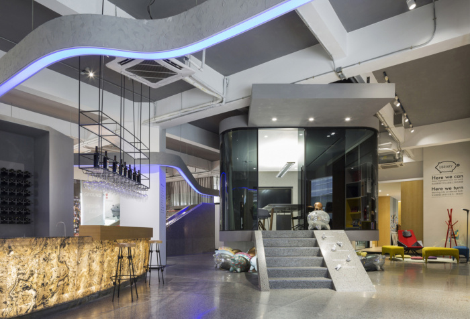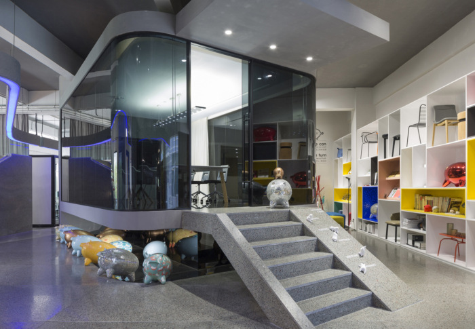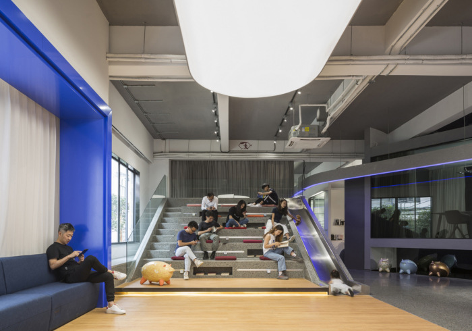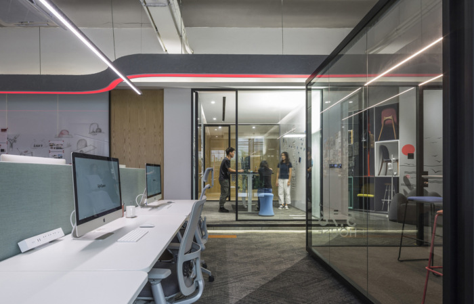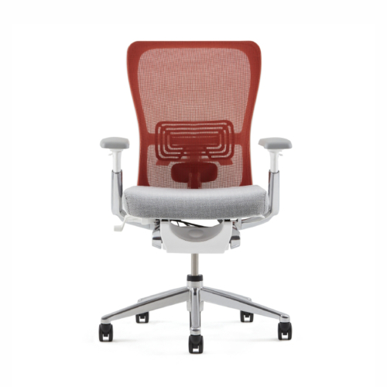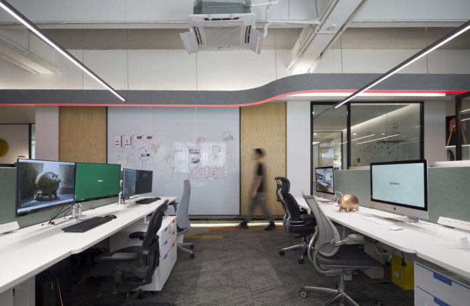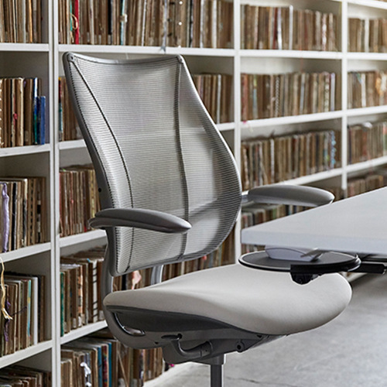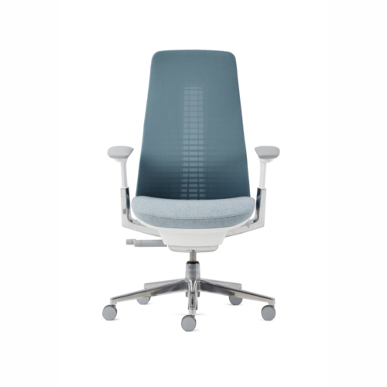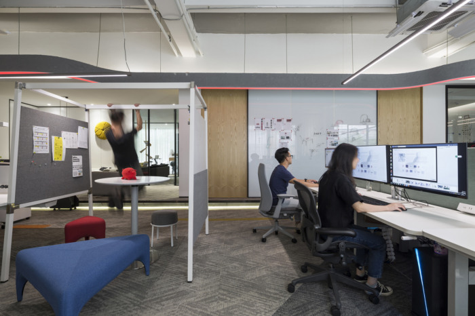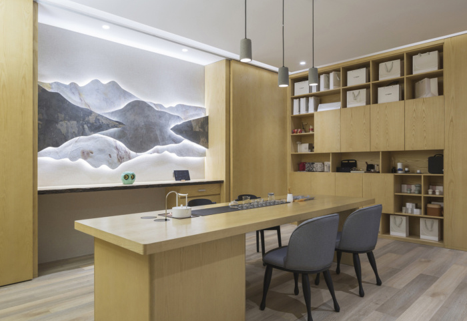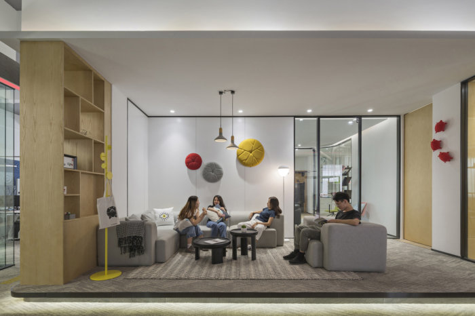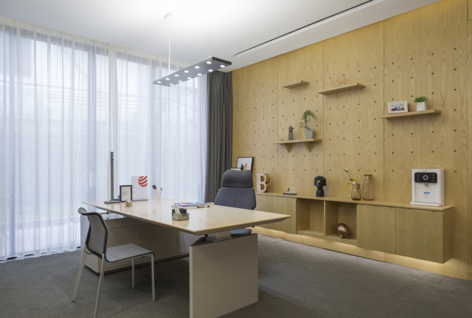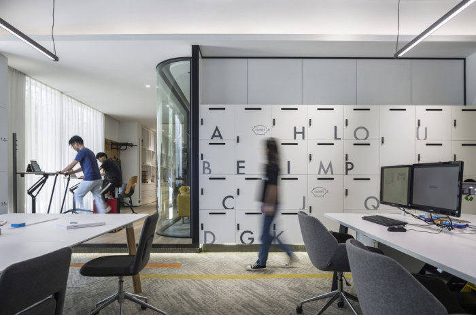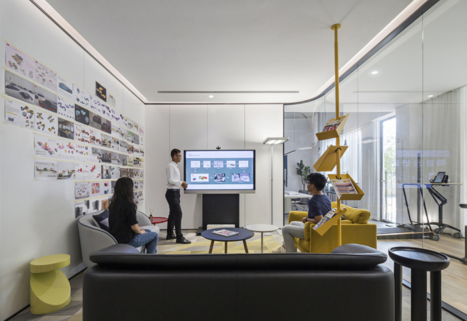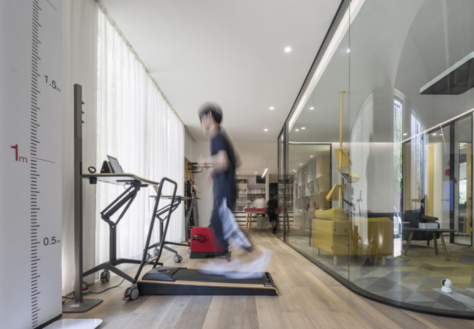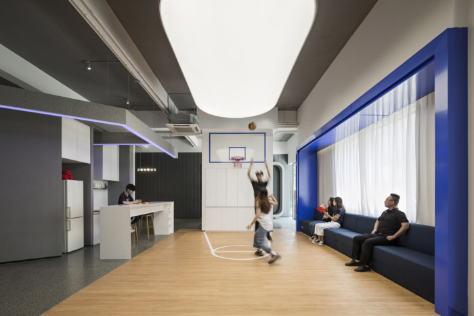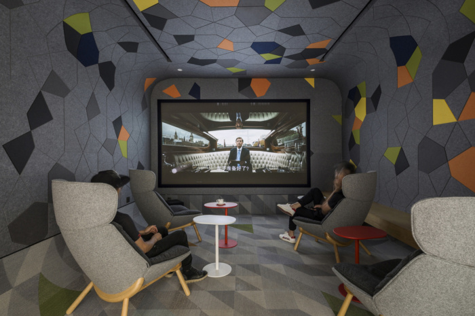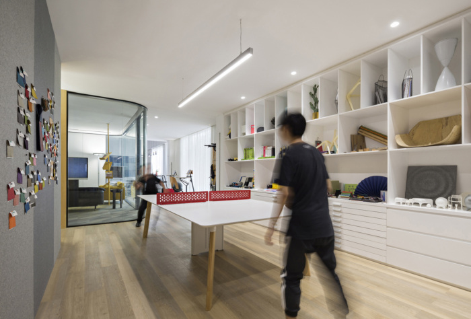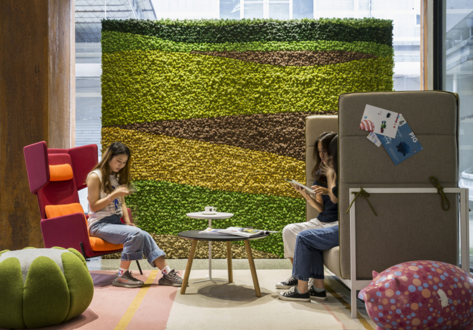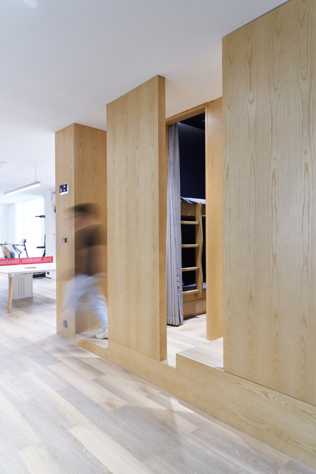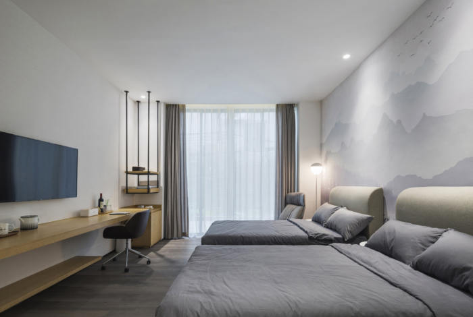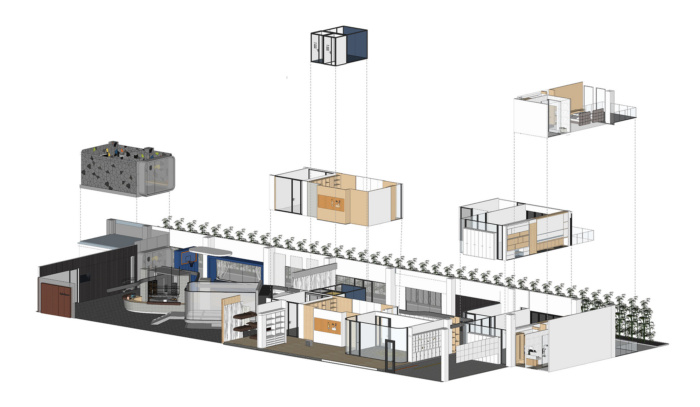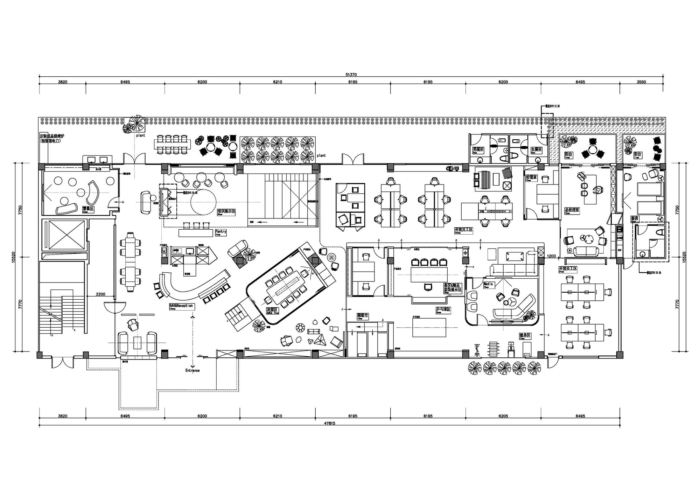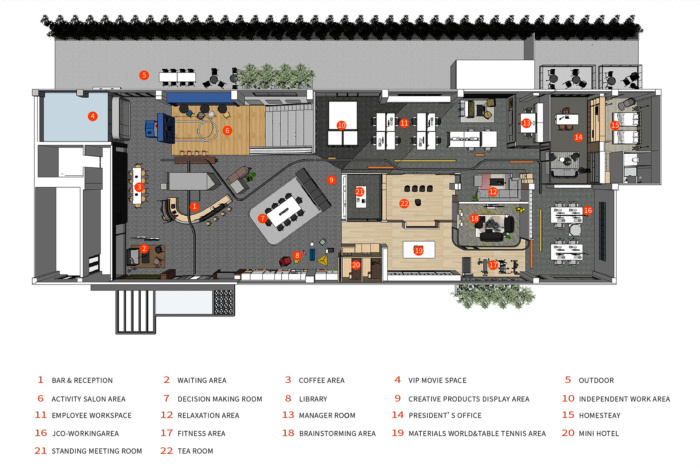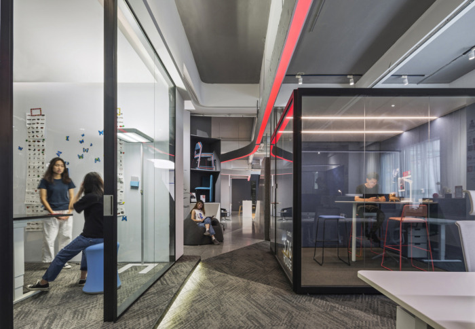
lightspace Offices and Showroom – Guangzhou
Guangzhou Lightpoint Design was tasked with the design for lightspace offices and showroom, a furniture company, located in Guangzhou, China.
With the development of science and technology, a good and comfortable office environment has become the condition for many job seekers to choose their jobs. Because people have come to realize that work is not just a way to make a living, but an important part of life.
As the most creative public space furniture leading brand in China, lightspace has been thinking deeply with original thought to create a comfortable office space for “work & life”.
This lightspace team with interior space designer Alex to create a subversive traditional office and display space. Designers find that it’s easy to generate negative emotions and stress by working in a structured environment.To solve this problem, lightspace decided to create a “Play ground” themed office space, and hope can find the value and significance of work through the environment, so that everyone can reasonably release the physical and psychological pressure and enjoy work more healthily.
The designer used “Play ground” to review everyone’s growth process and divide the space into three parts. Firstly, VIP cinema themed with kaleidoscope played in childhood hopes to relive the ignorant childhood in the cinema.Then to activity salon area which the theme of the basketball court, recall the sweat and happy time student age in the basketball court. Finally out of school, into the workplace, overtime meeting decision – making meeting space.
“Play ground” had transform the cubicle office into an open office, and pay more attention to personal health and comfort in the design of functional areas. In order to improve the quality of work and the physical and mental health of employees, the work space also has coffee area, tearoom, book bar, sleep warehouse, fitness area, table tennis area, brainstorming area, private booth and so on. Water purification equipment and air monitoring system are also provided to provide healthy water and air for employees.
In office area, considering the user’s comfort, using the world’s top brands office chairs, employees can free exchange chairs monthly, to experience the good chair from each top seat chair. And automatic lifting system workstations, executive desk, conference table can let the staff to adjust their best and comfortable working structure sitting or standing, and reduce fatigue from work.
The floor use the most popular terrazzo stone, rich grain terrazzo stone ground, with wooden floor and colorful joined carpet to build a more fashionable expression for the space.
The plant wall use imported natural moss. Anion moss can be used as a natural sound-absorbing board with high practical value and an air purifier. At the same time, in order to reduce the indoor noise, installed acoustic panel in cinemas, meeting rooms and other places, combined with the collocation of each scene, acoustic panel also dotted the whole space.
The light source adopts the most popular office space healthy lighting design “double light lighting”, scattering the direct light of the skylight through the partition ceiling, and take good use of natural light to reduce the damage brought by the light source, it also create space visual effect layer upon layer.
lightspace hoped that the project “lightspace play ground” can bring healthy and comfortable office space idea to more enterprises and users.
lightspace focuses on office, public space and other projects, brightens the space with colors, adheres to the design concept of original thinking, and strives to build an original Chinese household brand with international influence.
Design: Guangzhou Lightpoint Design Co., Ltd.
Photography: Jam Feng
