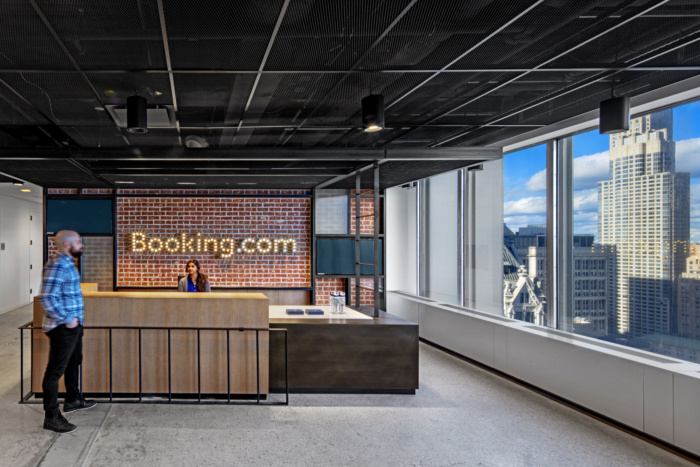
Booking.com Offices – New York City
Spanning across 53,000 square feet of dynamic space, Booking.com's newly relocated office provides a fresh and inviting environment to unite their New York City team.
TPG Architecture was tasked with the office design for travel platform, Booking.com, located in New York City, New York.
With a mission to empower people to experience the world, Booking.com is one of the world’s leading digital travel platforms, connecting people with great places to stay, convenient ways to get around and the best things to do all over the world. Founded in 1996 in Amsterdam, the company now employs more than 17,500 employees globally in over 200 offices in 70 countries. Looking to expand their NYC office to accommodate future growth, the client enlisted TPG with a relocation project. Previously located in Downtown Manhattan, the client selected 28 Liberty Street as the site for their new New York City office. Spread over two floors in the building, this project encompasses approximately 53,000 square feet of progressive office space, with the goal of bringing the company’s New York team together in an inspiring and welcoming space.
Booking.com’s goals for the project were to enhance the quality of their people’s working life, improve performance, and stimulate creativity, collaboration and mobility. Each of the client’s global offices are influenced by their local surroundings, so the new office needed to reflect its NYC location. Thus, there are many urban characteristics to the overall and design and architecture of the space. The client appreciated the aesthetic potential of the raw, urban space, and TPG’s dynamic design makes use of exposed ceilings and polished concrete floors to create an industrial vibe. Breakout rooms are themed after local streets and neighborhoods of the 5 boroughs of NYC. Environmental graphics including window films, vast murals, and graffiti walls help to brand the space, and were completed by TPG’s Graphics and Branding Studio. All huddle spaces are outfitted with writable surfaces, enabling their collaborative work to take place anywhere in the office.
Comprised of an entirely open working environment, the program includes a multi-purpose grab-and-go café, a large training room, and a variety of flexible collaborative spaces. The office’s café features a myriad of seating options including bleacher seating, stools, and banquettes, enabling it to double as a larger public assembly space. The two floors are united by an open, feature staircase, further helping to bring their staff together.
Booking.com’s New York office serves as their regional hub for the Americas and frequently welcomes employees from their other locations worldwide for training and company events. In addition to creating a highly innovative, collaborative workplace, the client also tasked TPG Architecture with designing a space flexible enough to host industry events, office gatherings and training sessions throughout the year. TPG designed a large, flexible training space, a café space with a catering facility and a wide variety of other meeting areas to fulfill this need. The program adjacencies of the training and ancillary spaces positioned them within close proximity to the entry, which creates a direct traffic flow, and minimizes disruption around workstation areas. Nearby, the interconnecting staircase acts as a focal point for encounters between visitors and full-time employees, making the workplace a truly global office.
Design: TPG Architecture
Photography: courtesy of TPG Architecture
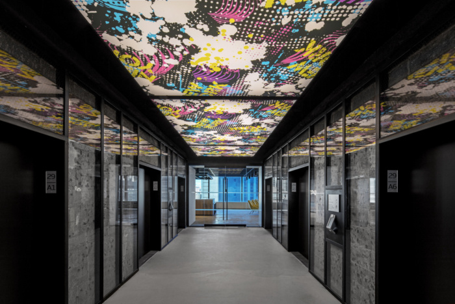
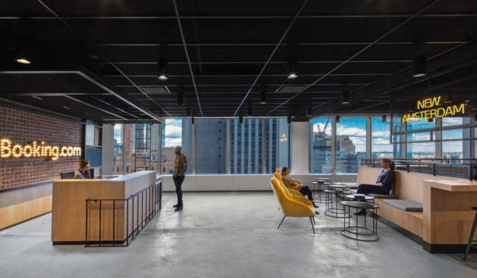
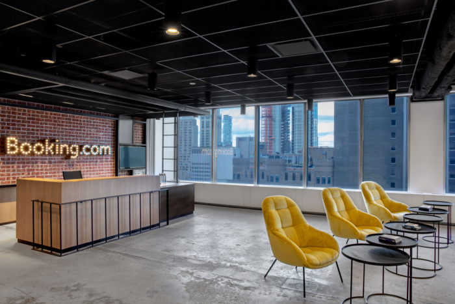
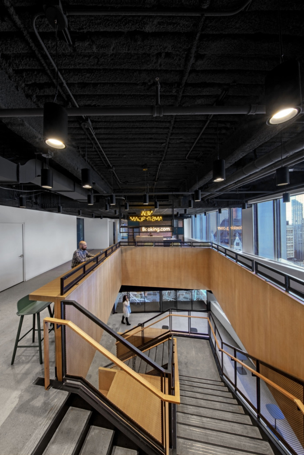
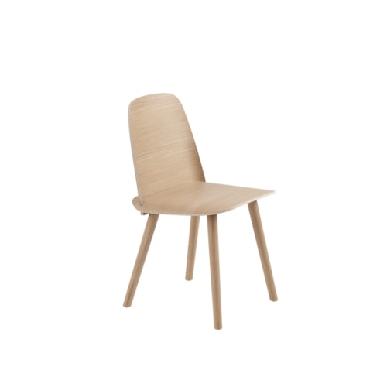
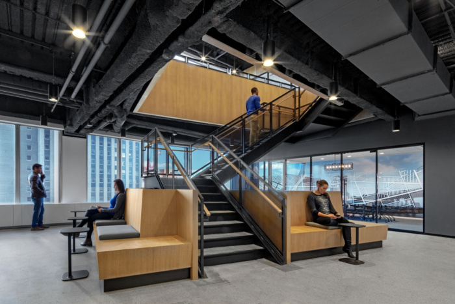
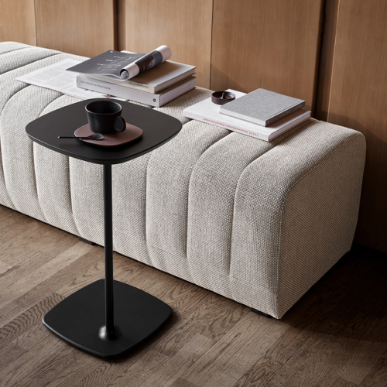
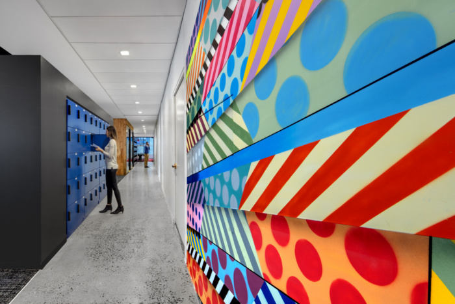
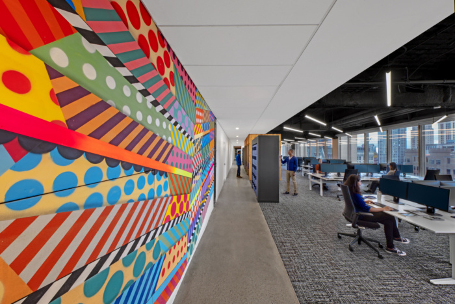
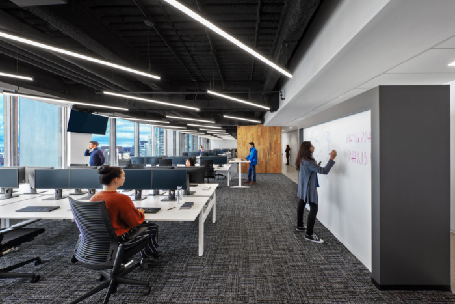
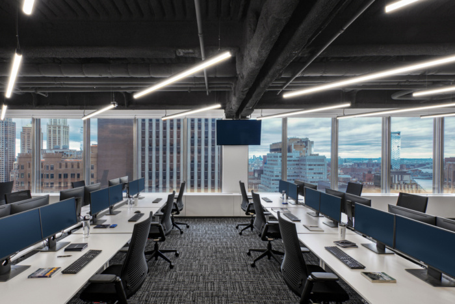
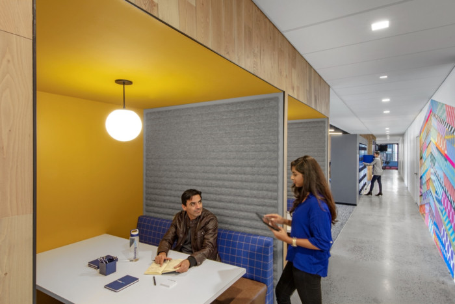
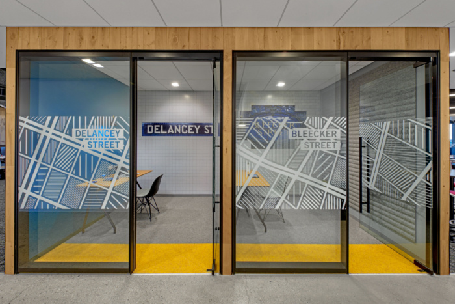

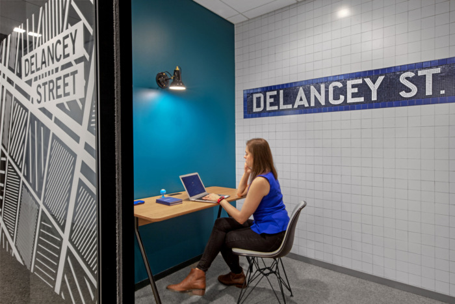
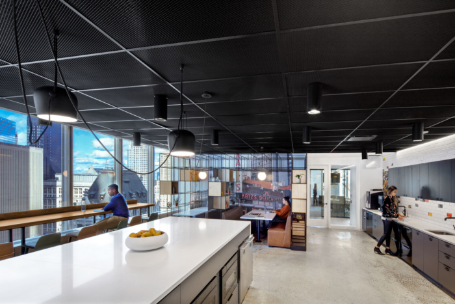
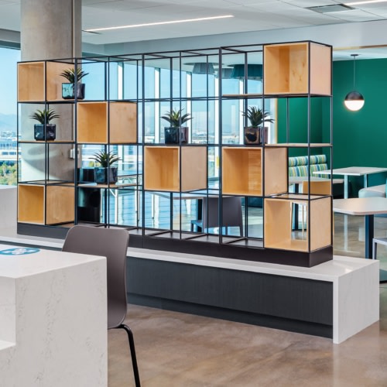
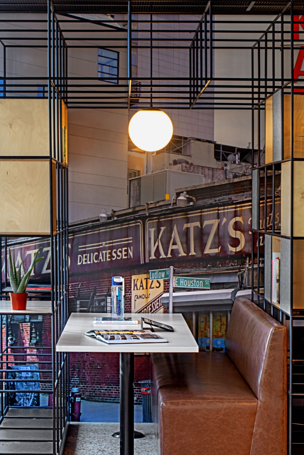
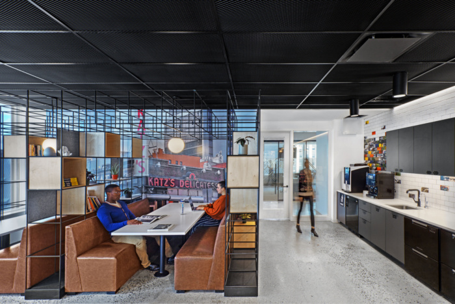
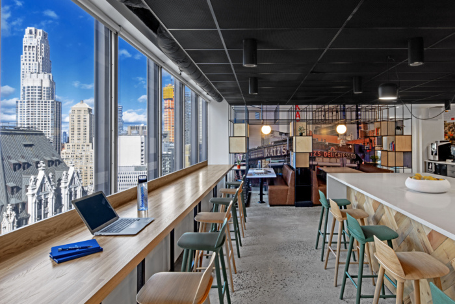
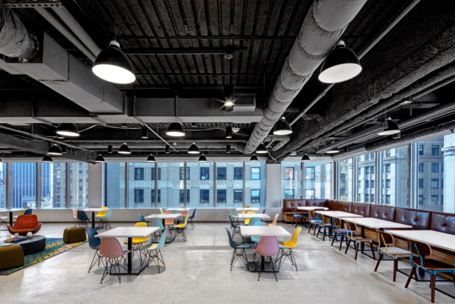
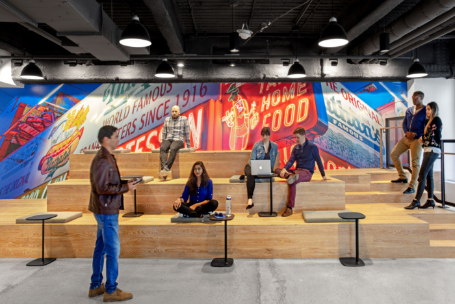
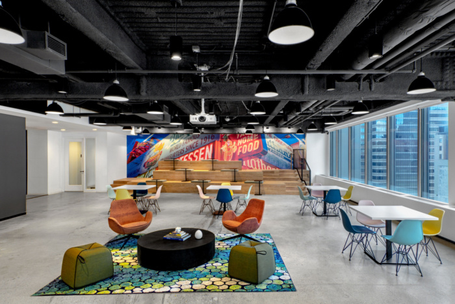
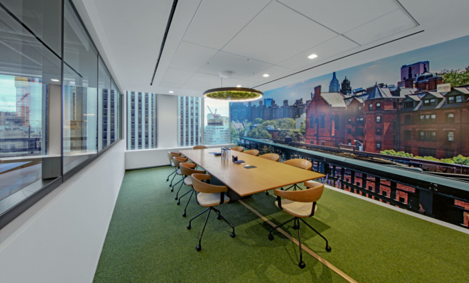
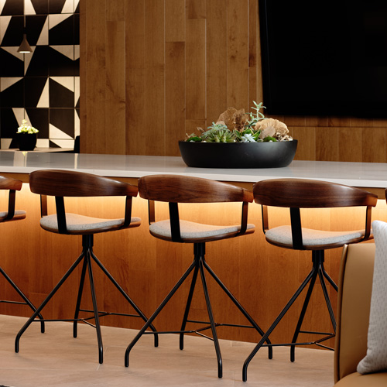
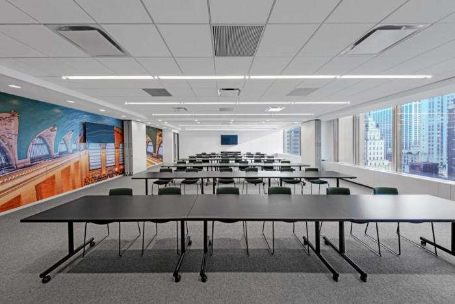
























Now editing content for LinkedIn.