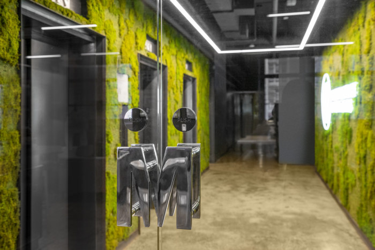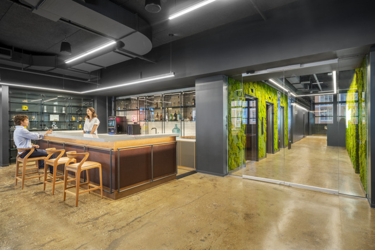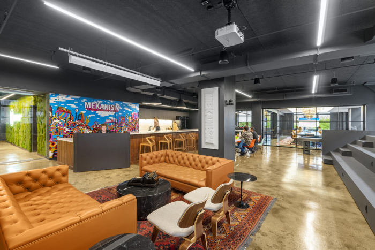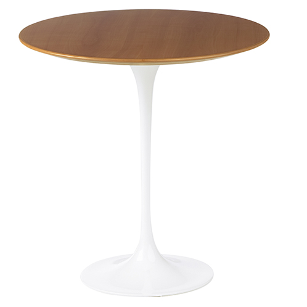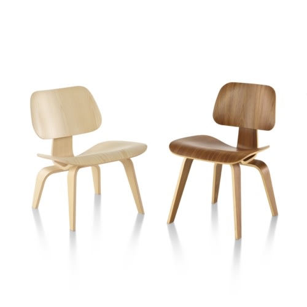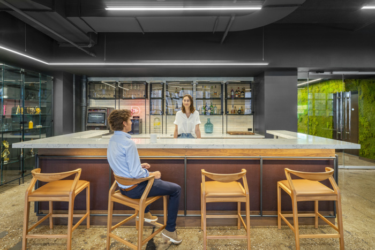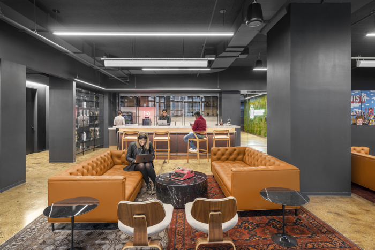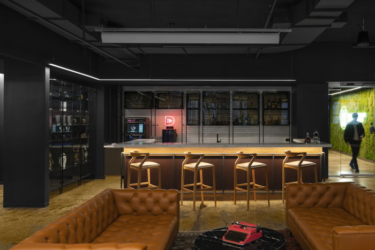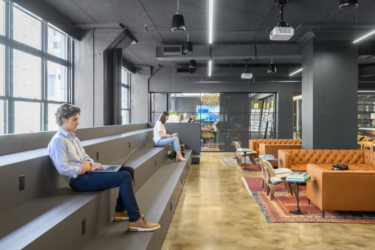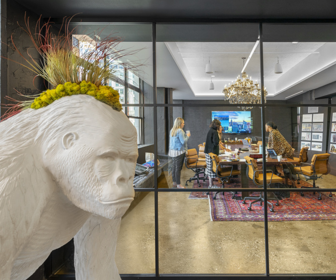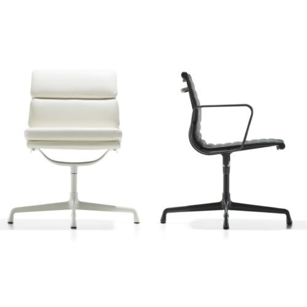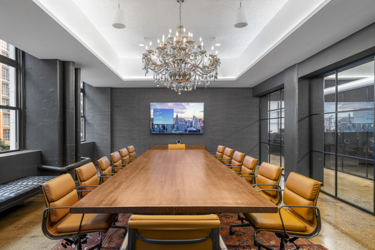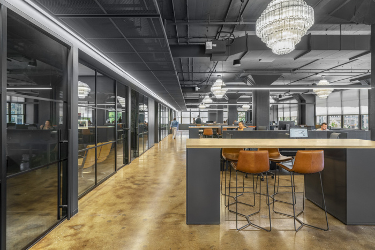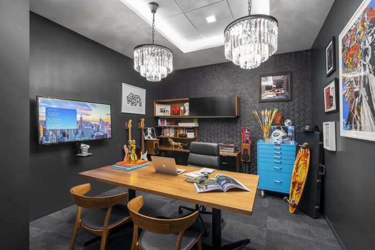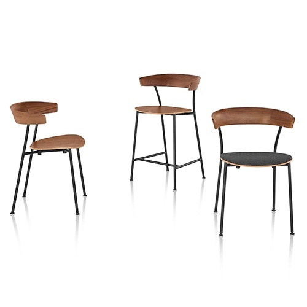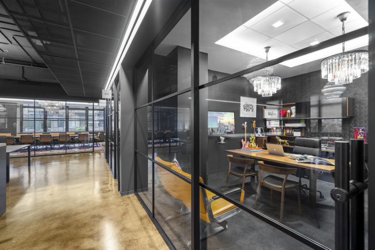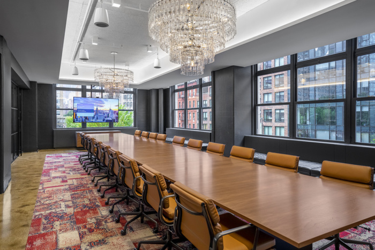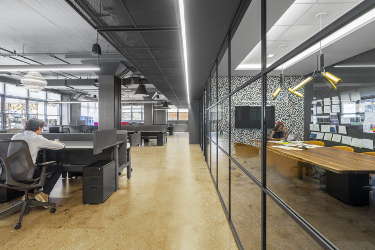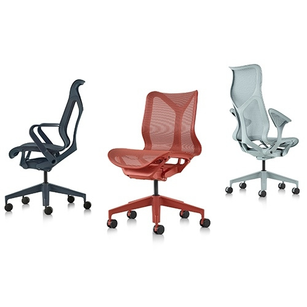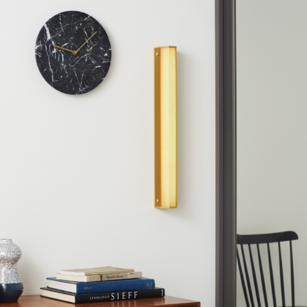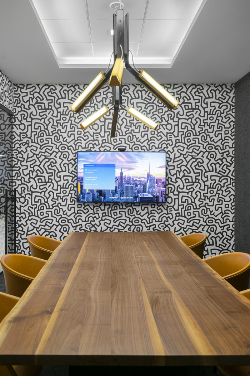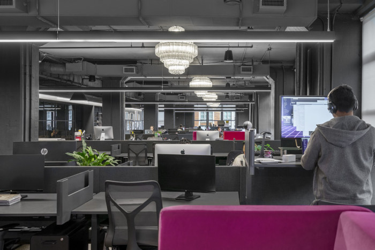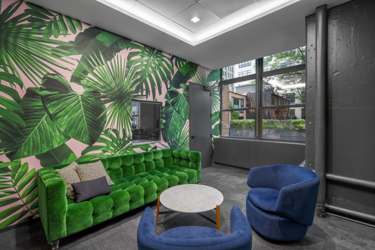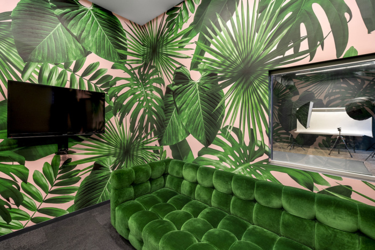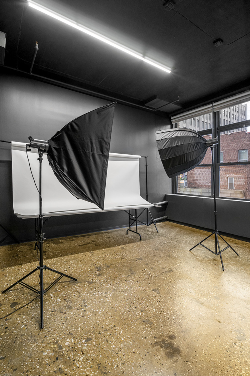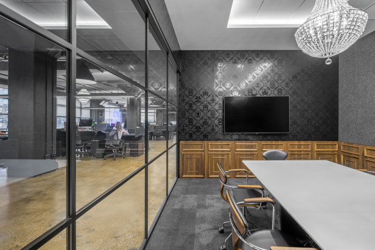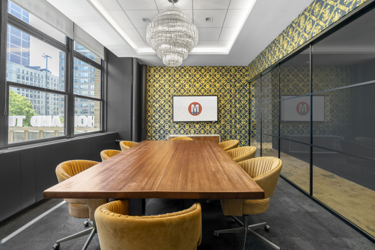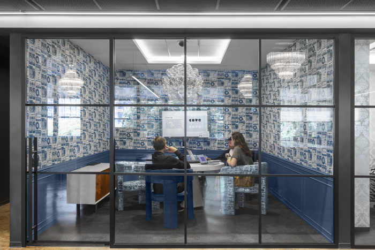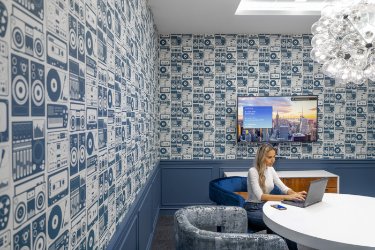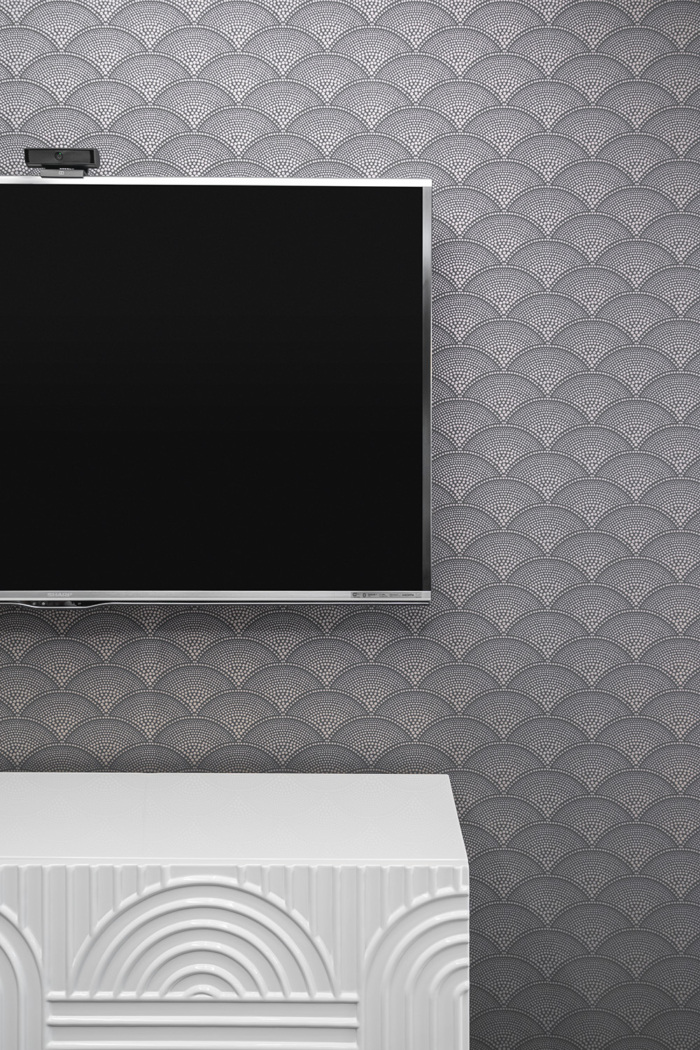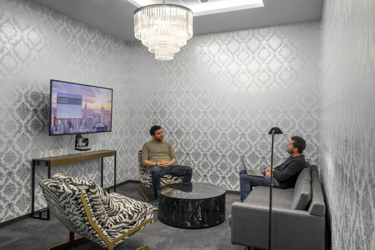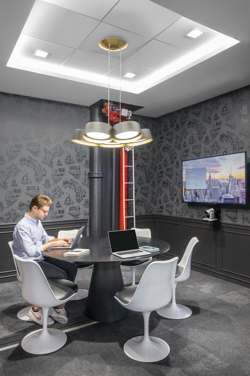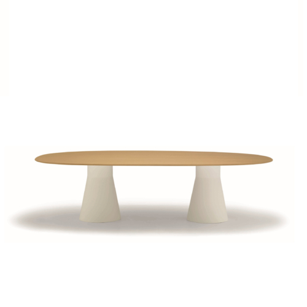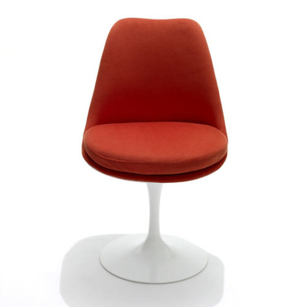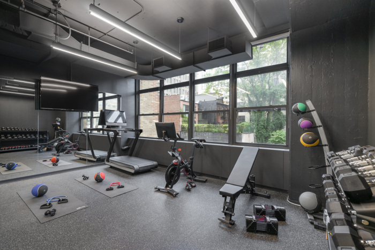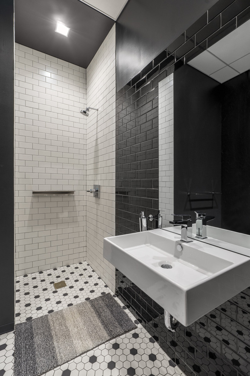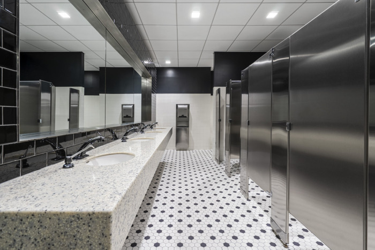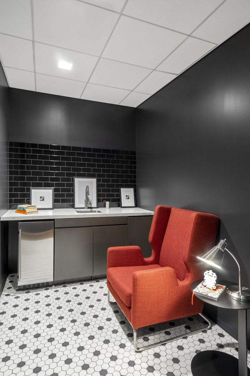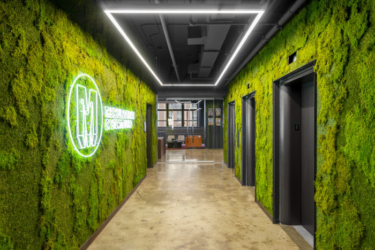
Mekanism Offices – New York City
Mekanism has moved into their New York City location, a space that translates the "soul and science of storytelling" at the heart of the growing creative advertising company's mission.
TPG Architecture was engaged by creative advertising agency, Mekanism, to redesign their newly relocated offices in New York City, New York.
Mekanism is a creative advertising agency that develops marketing campaigns where “the soul and science of storytelling” is at the core of production. Founded in 2003 and headquartered in San Francisco, the company has produced content for multinational companies including HBO, Ben & Jerry’s, and Pepsi. Previously located in the Financial District, the agency decided to relocate to Hudson Square– a neighborhood with strong potential for creative tenants. TPG was awarded the opportunity to design their new offices located on the second floor of 250 Hudson Street.
The redesign and relocation of Mekanism’s offices was in part a response to the success of their Bay Area headquarters. The company wanted their New York location to be just as conducive to fostering collaboration and creativity for their rapidly growing staff. Their previous space had no cohesive brand identity presence and felt like a start-up. As a well-established agency, Mekanism sought to own their quirky, unique company culture in their new space by collaborating with the TPG design team.
A variety of ‘wow’ moments can be found throughout the new workplace, which begins in the elevator lobby, with a live moss green wall embedded with the Mekanism logo in neon. The overall design concept was based on the “Mad Men” advertising agency era, which gives the office a refined, retro, and sophisticated look. Chandeliers adorn conference rooms cleverly named after famous nightclubs. A variety of wall coverings and textures emulate the funkiness of the firm’s brand throughout the space. Tiered stadium seating in reception accommodates large town hall gatherings and industry events. The office is also fitted with a variety of support and amenity spaces including huddle rooms, a photo studio, an editing suite, and a fitness center.
Design: TPG Architecture
Photography: courtesy of TPG Architecture
