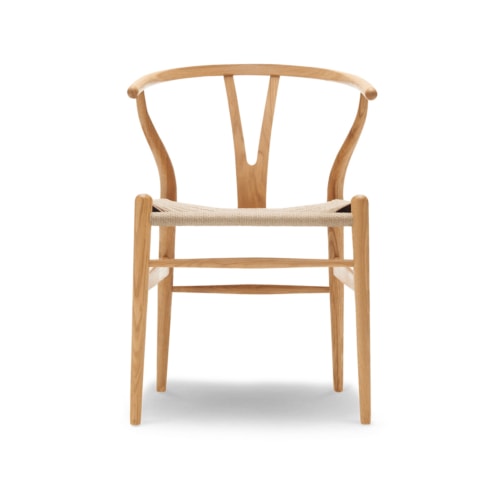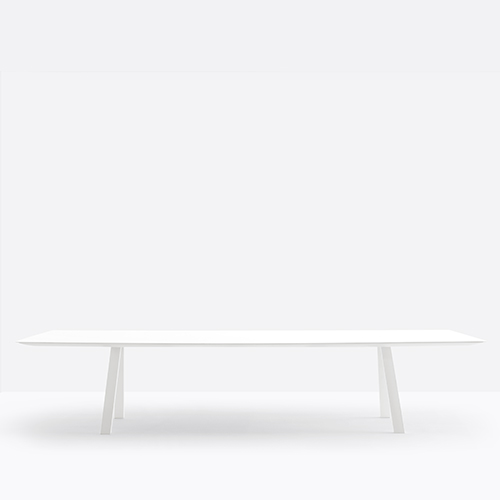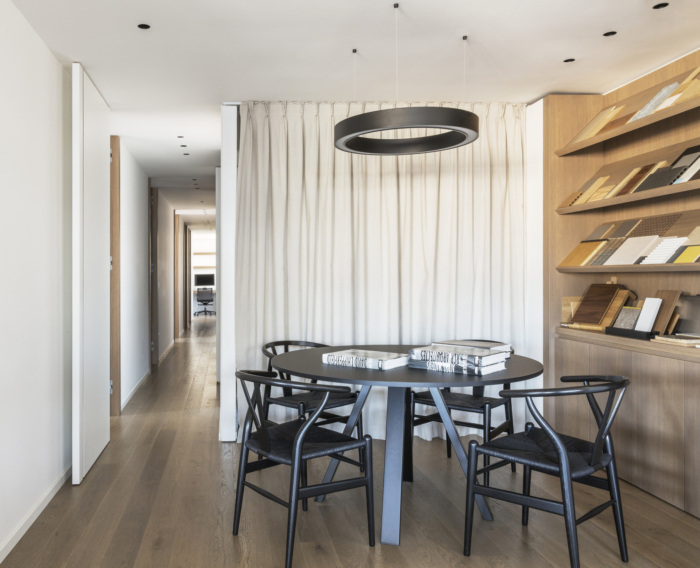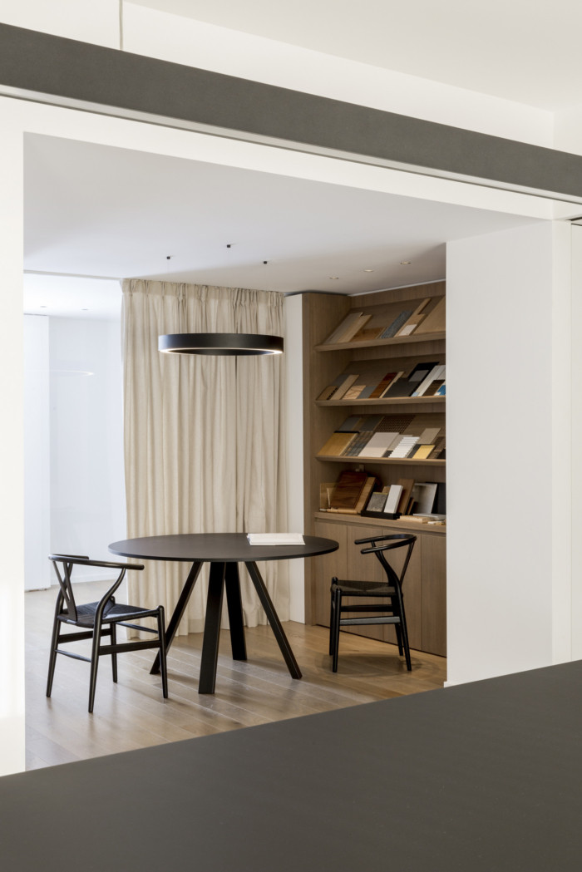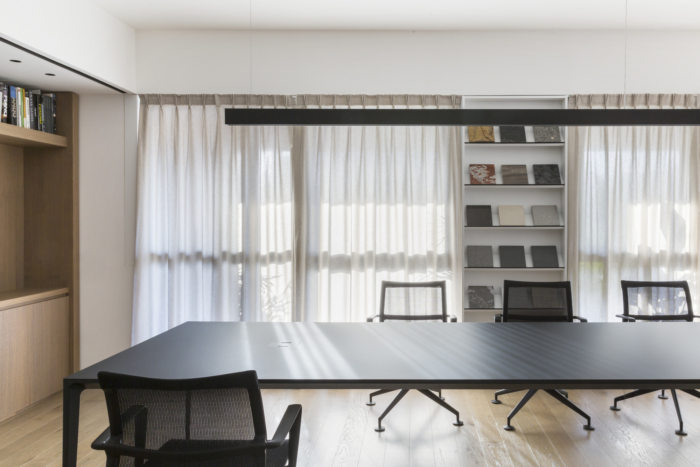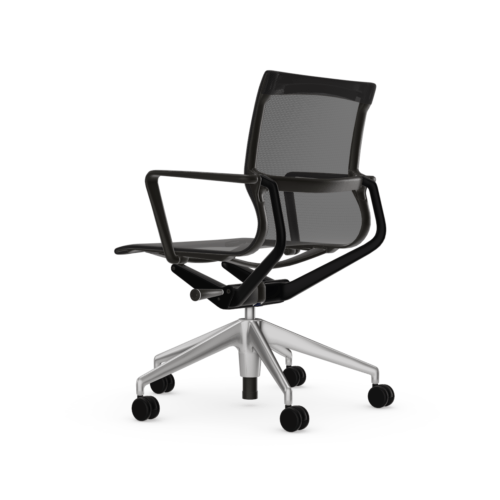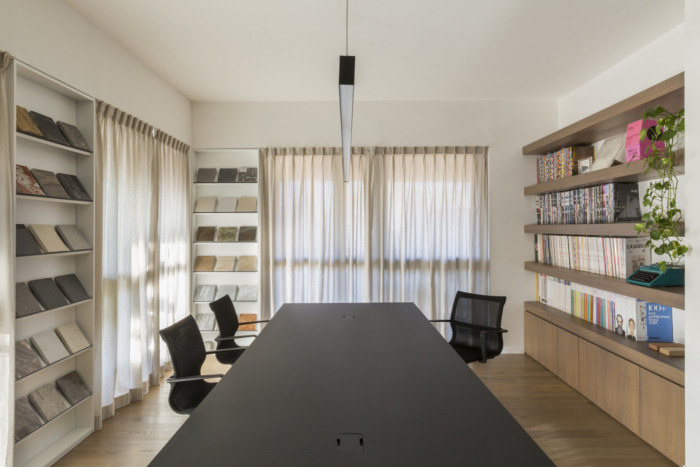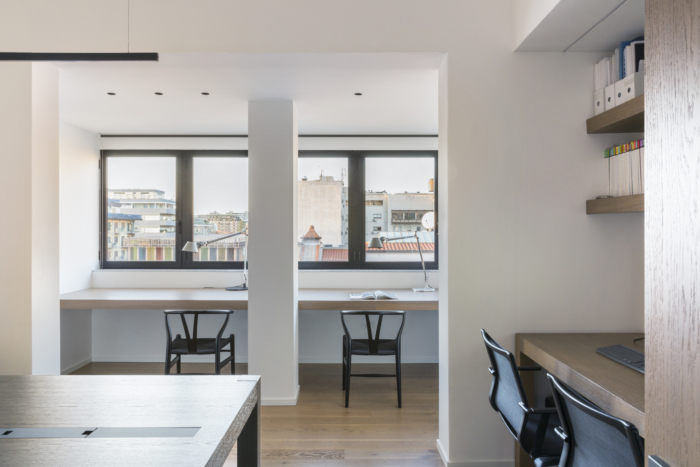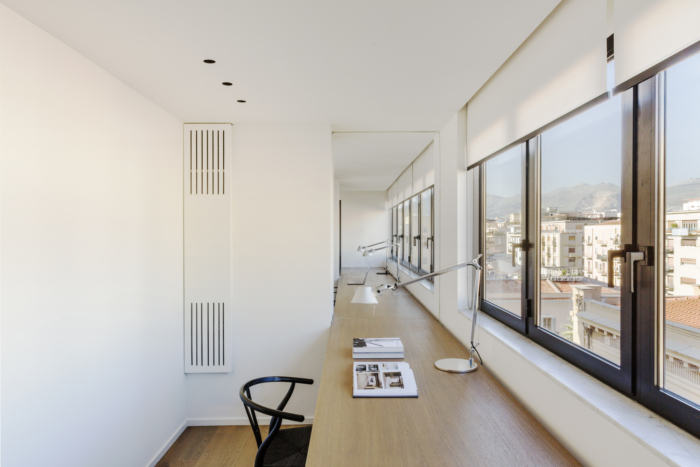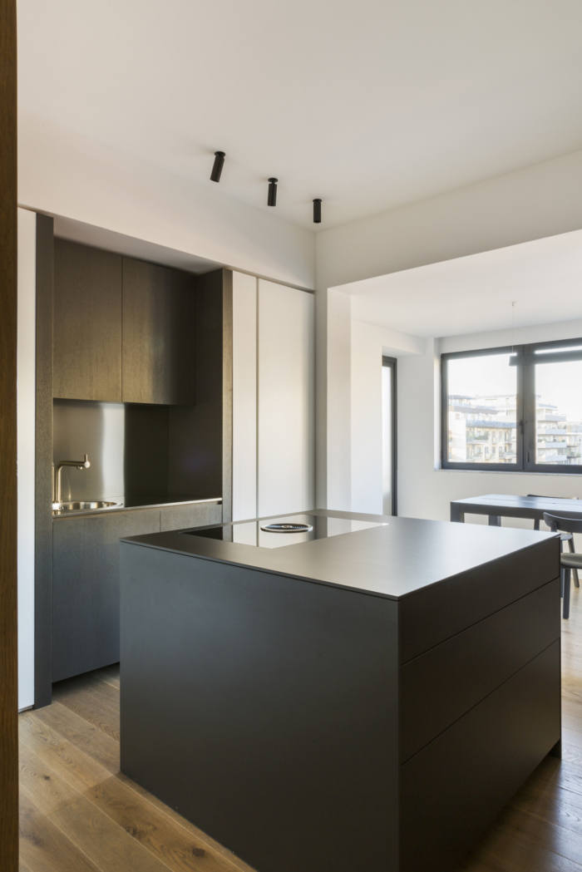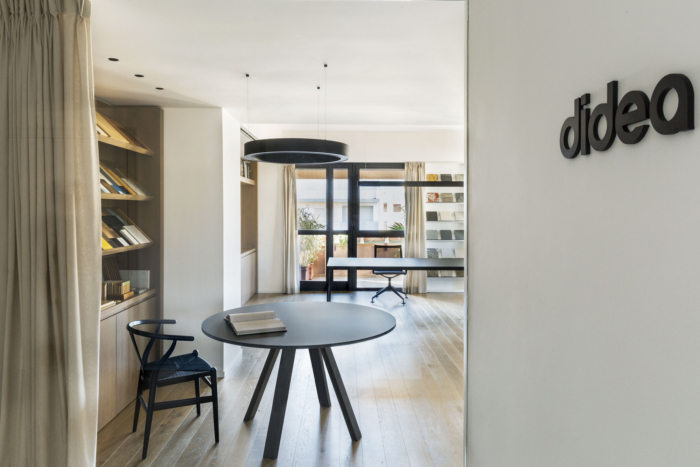
studio didea Offices – Palermo
studio didea recently completed the design for their architecture office located in Palermo, Italy.
Studio Didea has recently completed a renovation and interior design project that shaped the firm’s new headquarters. The interventions transformed a top floor apartment in a modern building in Palermo into a contemporary working space.
The apartment dated back to the 70s and followed the typical spatial layouts of that time. The floorplan was organised around a long hallway granting access to the different rooms in the house – all clearly separated in their functions and presenting a sharp distinction between living and sleeping areas.
The need for a dynamic interior that could maintain some hierarchy of space convinced the architects to preserve the hallway as circulation space. The addition of wooden cupboards also turns it into a service and storage area. The cupboards accompany the users’ path from the hall to the working areas, in front of which they are turned into bookshelves.
All rooms develop perpendicularly to the hallway. Among these, there is a small kitchen, suitable not only for breaks but also as an informal working space.
At the end of the hallway we find the working areas, featuring thirty workstations. Although split into different rooms, they are virtually united by a ribbon window; furthermore, the addition of a cantilevered table that develops across different rooms provides the illusion of an uninterrupted space.
The entry hall is devised as a screen, offering glimpses towards the studio’s core: a large meeting room featuring 15 seats.
The selection of materials and the balance between artificial and natural light make the space warm and cosy, emulating the atmosphere of a home interior. Three big windows, interrupted by the shelves of a material library, offer a panoramic background to the studio and grant access to the terrace facing via della Libertà.
The headquarters have been renewed both to respond to functional needs and to create a space mirroring the formal identity of the studio.
The result is a minimalist style, distinguished by a selected and homogenous choice of materials that define the interior’s colour palette: ash oak wood for the floor and the wooden elements in the working areas; grey resin and Billiemi marble for the toilet room; black for the windows’ frames and the lighting elements; cream colour for the curtains, in order to enhance the warmth of the lights.
Design: studio didea
Contractor: Di Maio Costruzioni
Photography: Serena Eller
