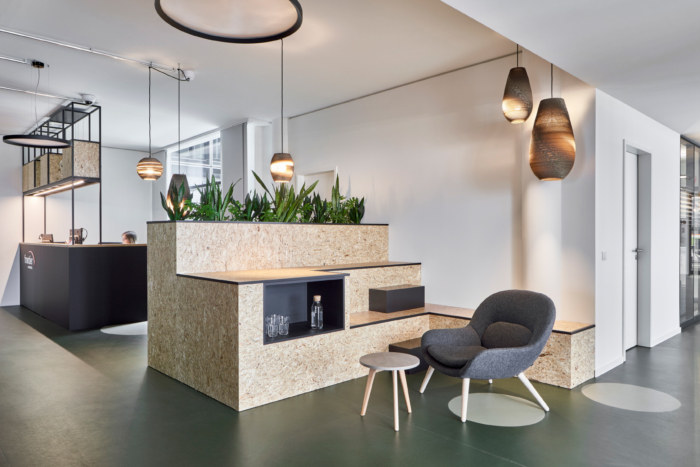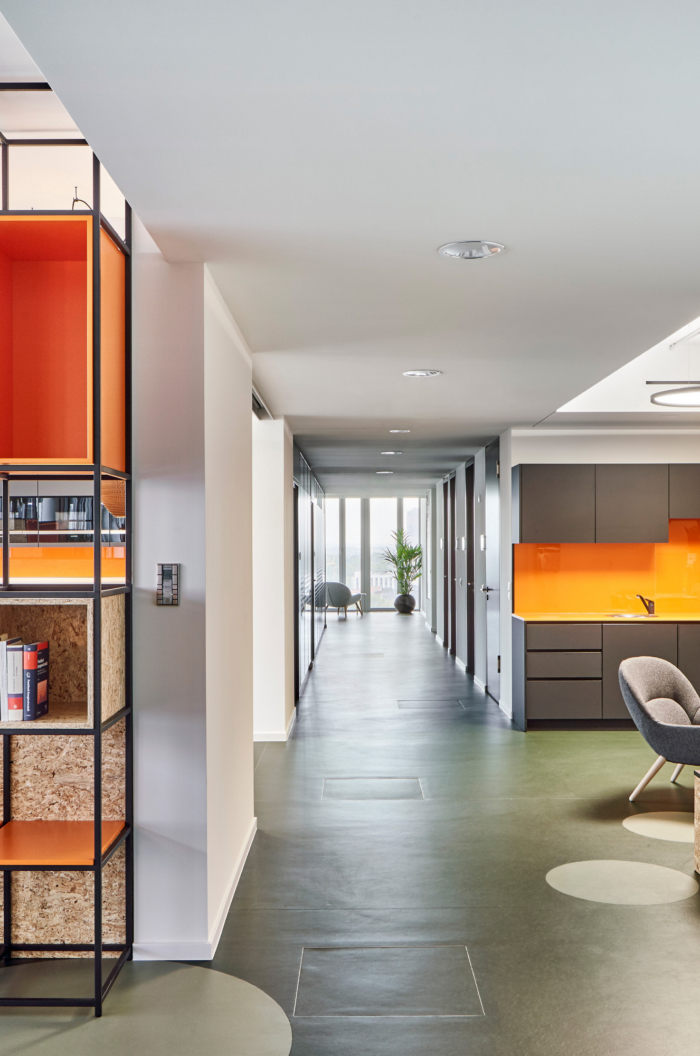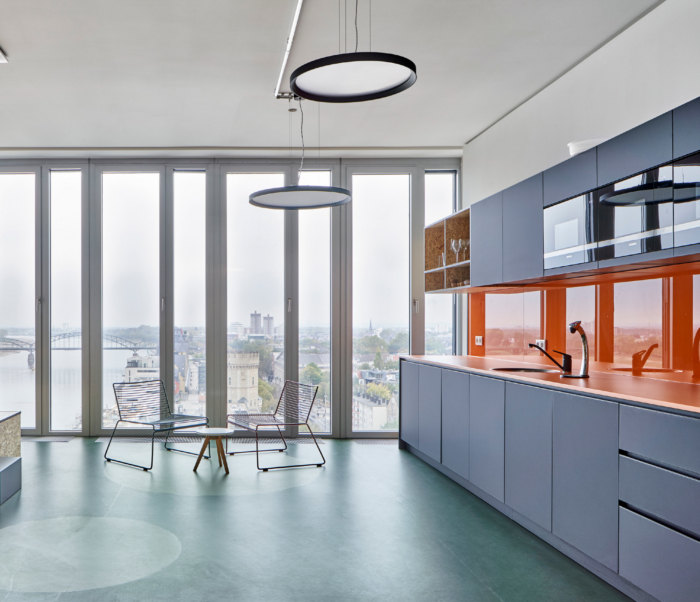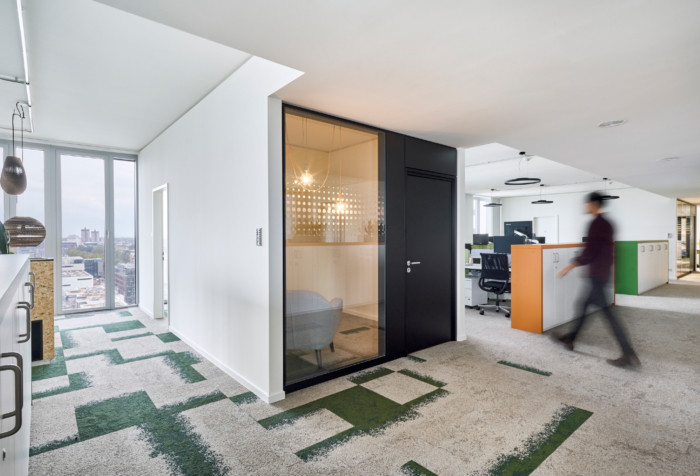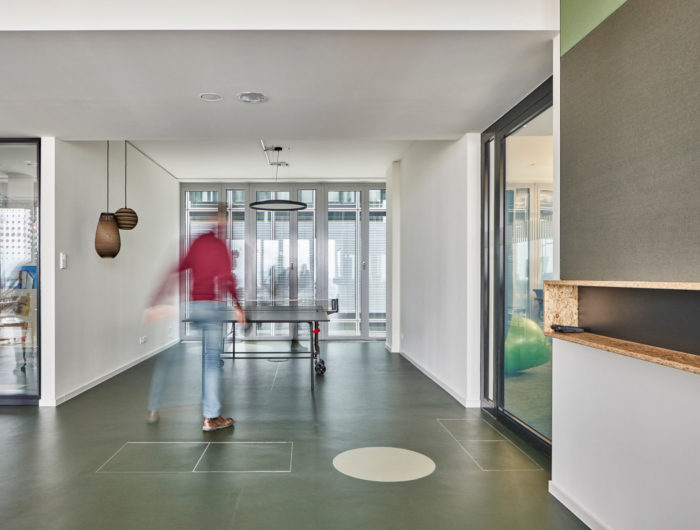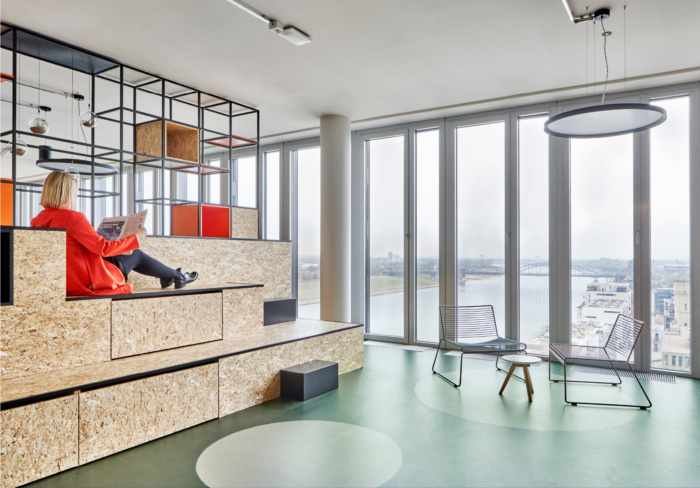
Frontier Economics Offices – Cologne
CSMM realized the design of the Frontier Economics offices, a microeconomics consulting company, located in Cologne, Germany.
The business consultancy firm, Frontier Economics, was founded in 1999 and from the very outset had the primary objective of “being different”. In order to bring creative ideas and character to these excellent, committed economists, the architects of CSMM created a “somewhat different“ working environment to feel good.
Alongside its Cathedral, the tall “Kranhaus” buildings in the docklands district of Cologne are one of the city’s famous landmarks. Spread over 790 m2 on the 11th floor, the office concept and design offers a perfect balance between concentration and communication. The offices promote the corporate culture and reflect the contrast between nature and an industrial port landscape.
Young, dynamic and highly motivated – the offices themselves were to reflect the ethos of the frontier economics consultancy team. During the initial idea-generation process, the CSMM architects therefore worked closely with the frontier economics team. From these discussions a bespoke office concept emerged, which fully meets the requirements of its users. To offer a solution to the constantly growing number of staff, the architects created a flexible floor plan using movable and individually designed joinery components whose positions can be adapted to various different scenarios.
The colour and materials concept supports the idea of integrating nature into the world of work. As a contrast, the architects also allowed the charm of the former industrial port to flow into the space. Linoleum, for instance, is a natural, sustainable and particularly robust material, OSB is an alternative, recycled product, and metal symbolises the industrial port itself.
The architects defined three overarching functions, namely the reception and conference zone, the “ breakout and fun area” and a work environment with opportunities for quiet individual working. Different materials and colours were used for the flooring, to define the various functional areas of the offices. In the working area, for instance, the colour of the carpet tiles ranges from green to grey. The areas for relaxation, fun and private working are delineated by green linoleum with orange inlays.
Seat-steps specially designed for frontier economics are a unique feature which combine several functions in one. They are not only for lounging and dividing up the space, but can also be used as storage units, planter boxes or platforms providing views of the Rhine.
Design: CSMM
Photography: Annika Feuss
