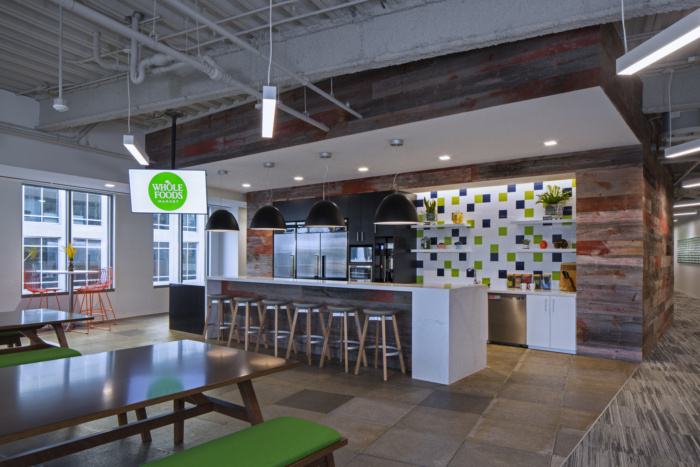
Whole Foods Market Headquarters Renovation – Austin
Wirt Design Group were engaged by Whole Foods Market to create the redesign for their headquarters located in Austin, Texas.
After a highly successful project designing their Southern Pacific Regional Offices, Whole Foods hired Wirt Design Group to remodel their Austin headquarters. The client had maxed out their offices with 750 people in approximately 210,000 useable square feet and had begun leasing additional space at several nearby buildings. Our designers identified inefficiencies throughout the building and re-planned the space to now accommodate up to 1191 people – a 60% gain.
Another primary project objective was redesigning the building entrance. Previously, employees and visitors entered the office through a non-descript service door from the garage and didn’t reach reception until the second floor. We relocated the lobby to the ground floor and established a strong sense of arrival with a new, colorful, well-branded entrance.
Our designers also identified untapped potential at the building’s 2nd floor conference center where the client hosts visiting regional team members, training sessions and large meetings. We created a variety of flexible multipurpose workspaces, recreation and relaxation zones and a coffee bar/ marketplace. With many visiting regional team members frequently working on this floor, it was especially important to establish a strong sense of place identity which was achieved with large-scale graphics and corporate messaging. Previously difficult to access and under-utilized, this floor has become an employee destination.
At the upper office floors, workstations were relocated along the perimeter, panel heights were lowered, and glass walls were utilized at all interior spaces. In doing so, our designers maximized access to natural daylight and views to downtown Austin. Since Whole Foods occupies several structures within the same block, this transparency also provides a visual link to the other buildings.
In keeping with Whole Foods’ green-conscious philosophy, designers retained the client’s existing raised flooring, utilized eco-friendly materials such as recycled wood and non-glue carpeting and specified all LED-lighting. Workstations were designed so they could easily be reconfigured and utilized for multiple purposes. Power demand on the building has dropped significantly since the redesign and the overall project now meets LEED certification standards.
The use of fun, bright graphics reflects Whole Foods’ civic-social character. Elements of store branding, their Whole Kids Foundation, as well as various community programs are now part of the new work environment. Whole Foods’ mission to give back is built into their office spaces. Designers created messaging that highlights the company’s origin and who they’ve become. The brand is now clearly visible in their offices for all to see.
Design: Wirt Design Group
Photography: Art Gray
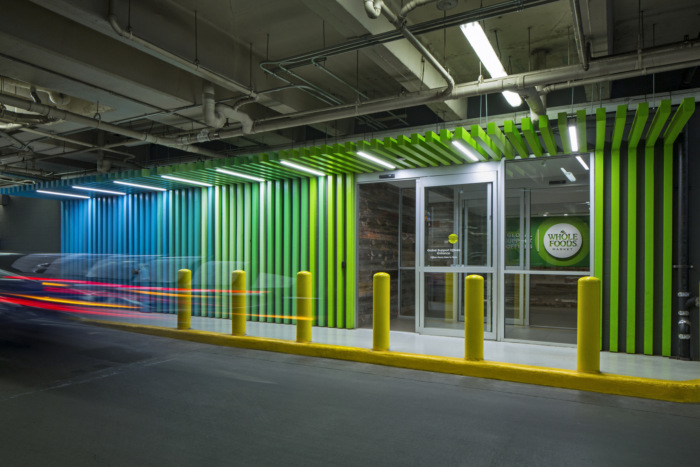
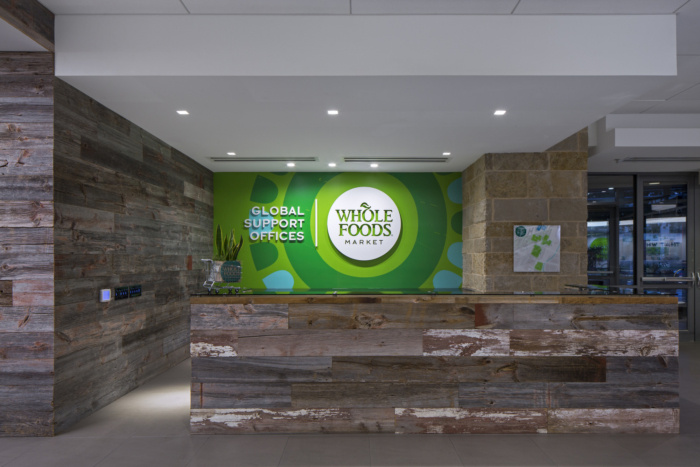
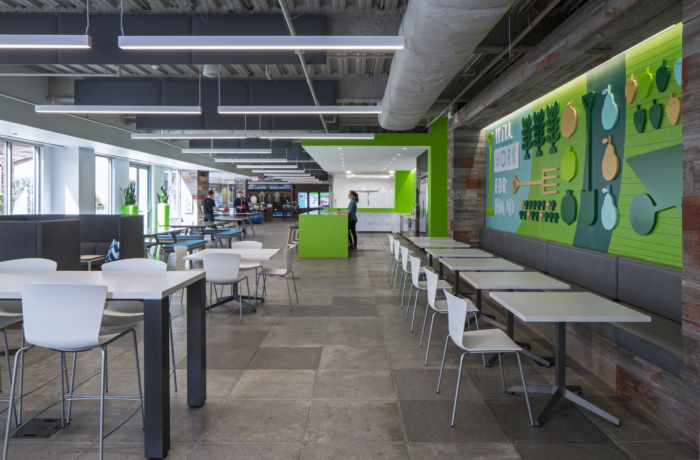
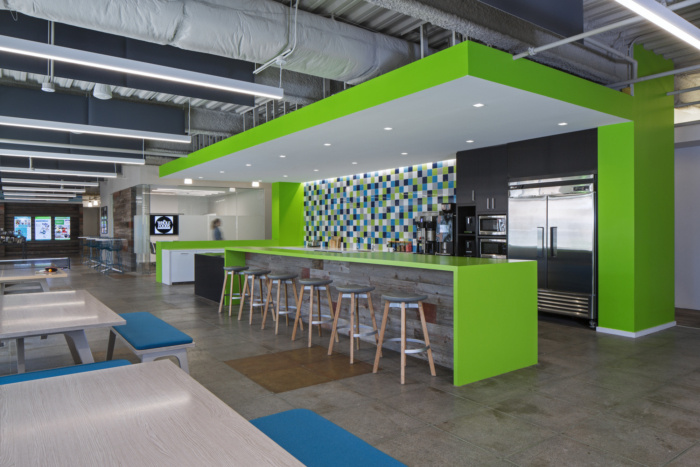
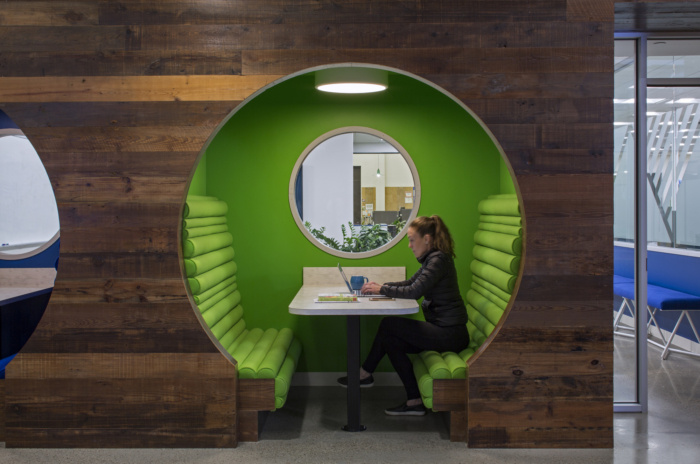
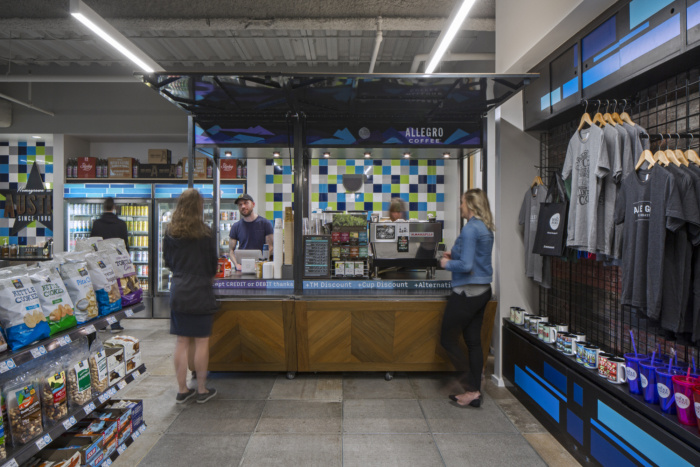
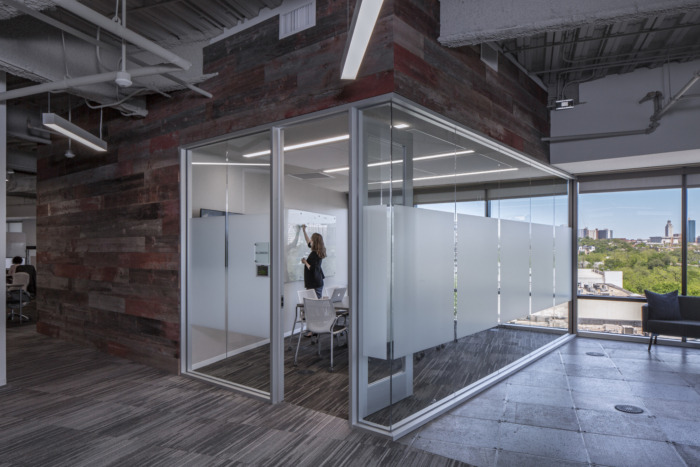
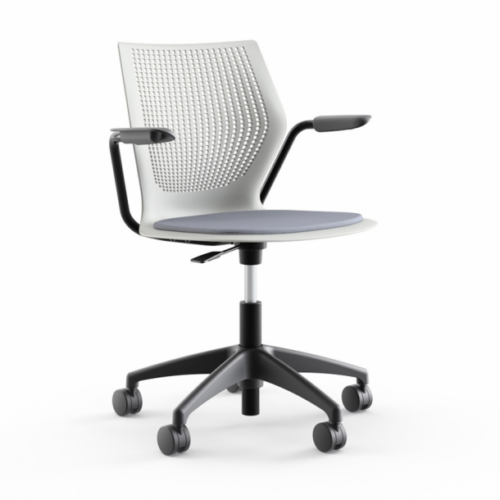
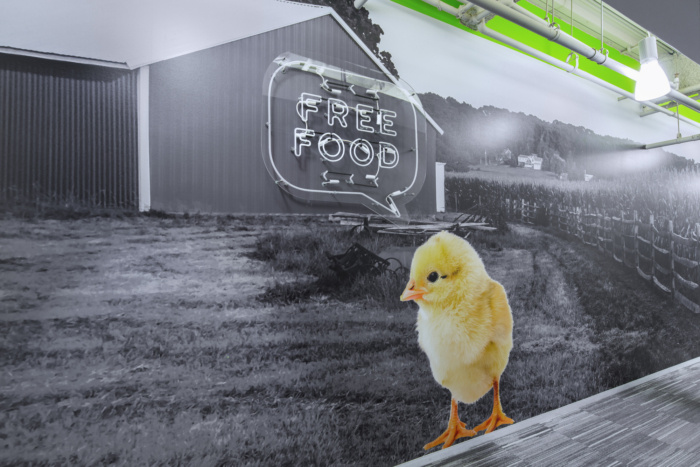























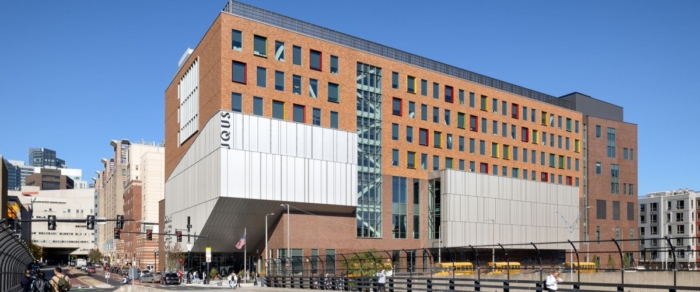
Now editing content for LinkedIn.