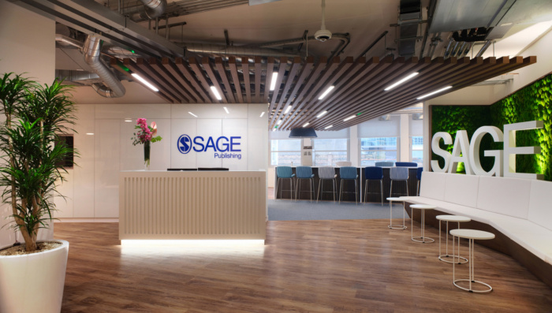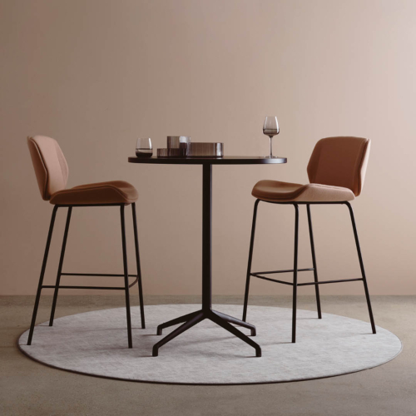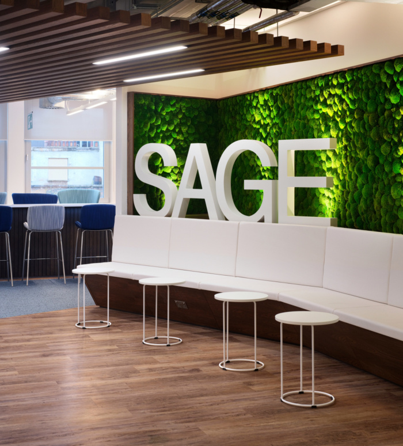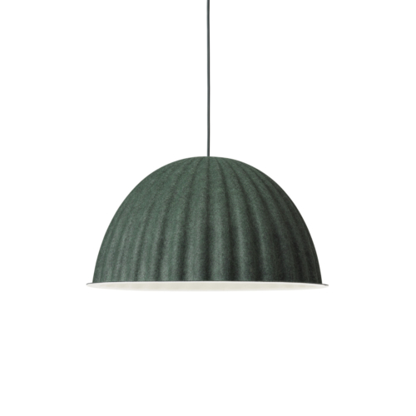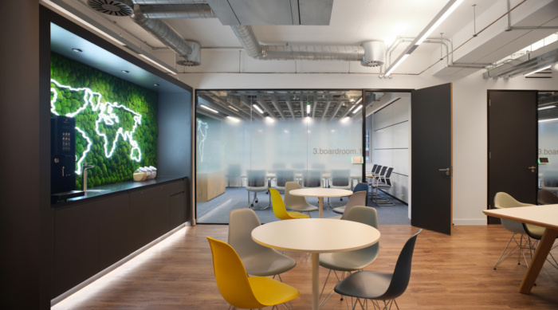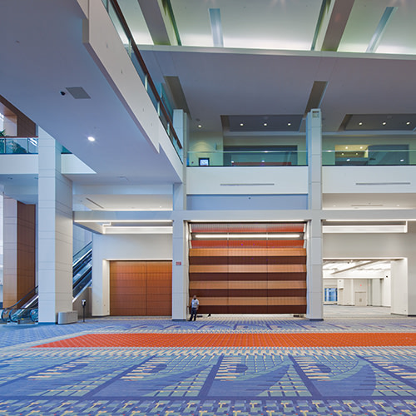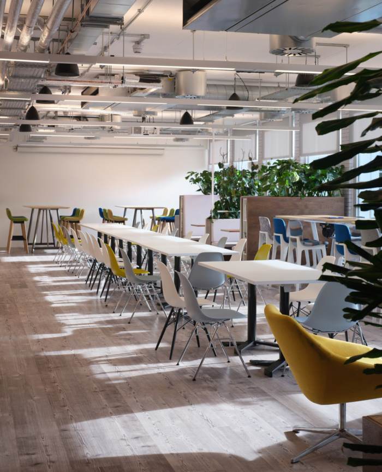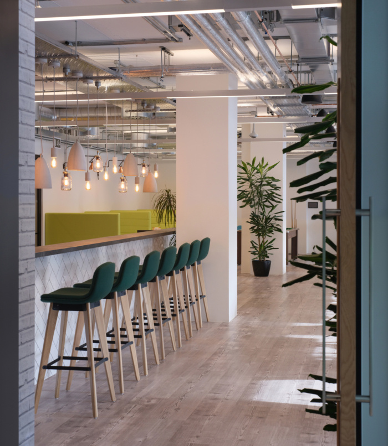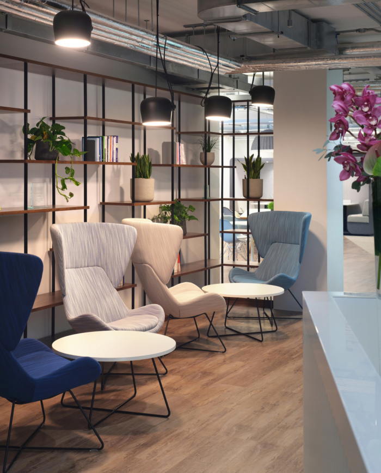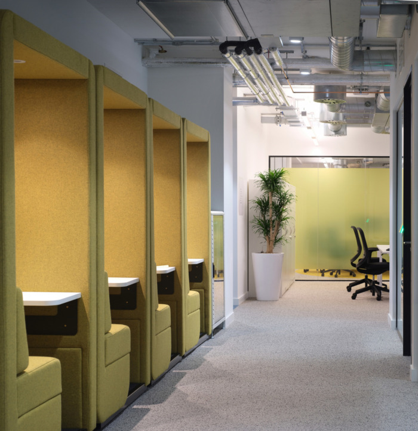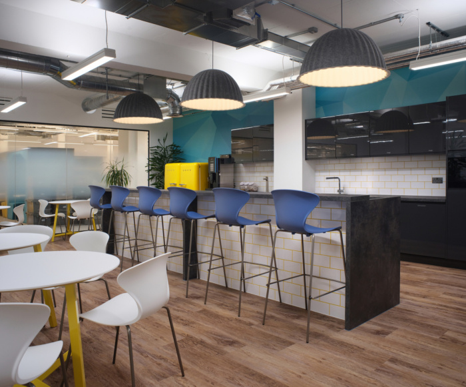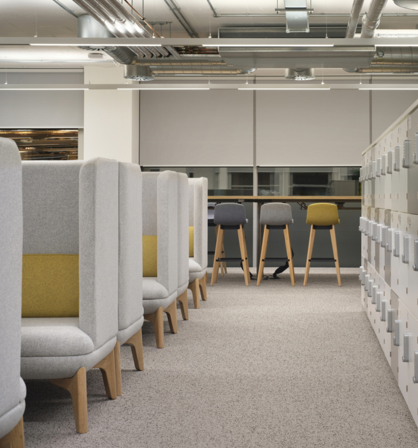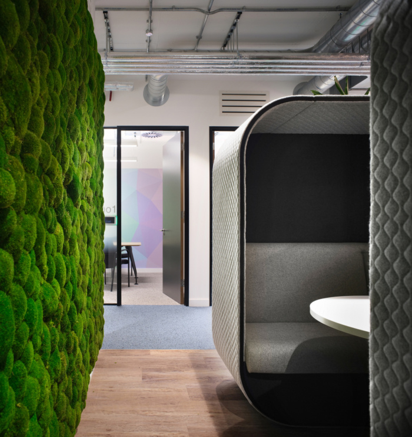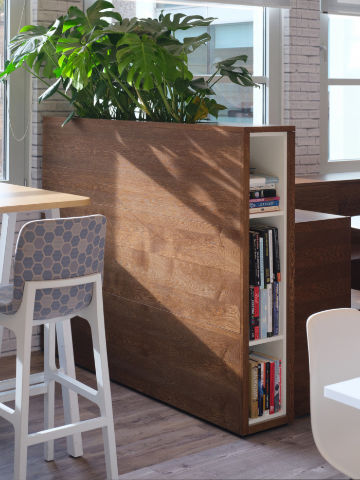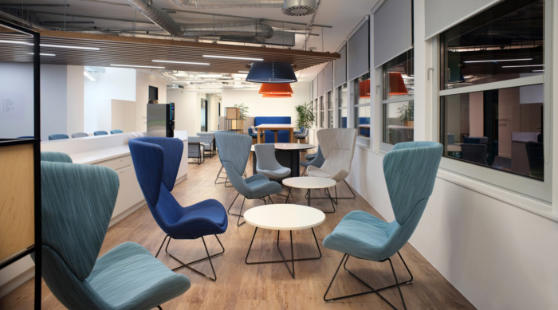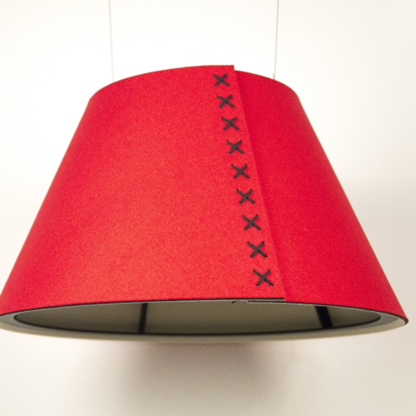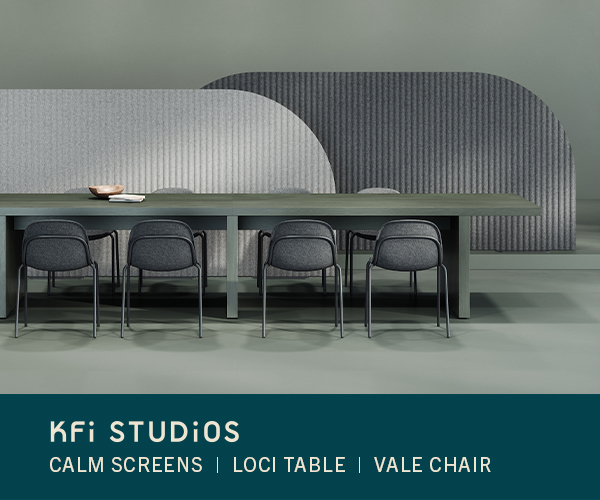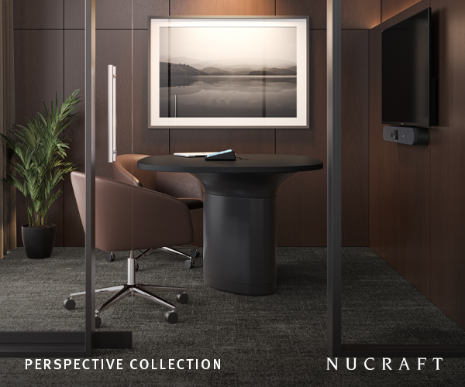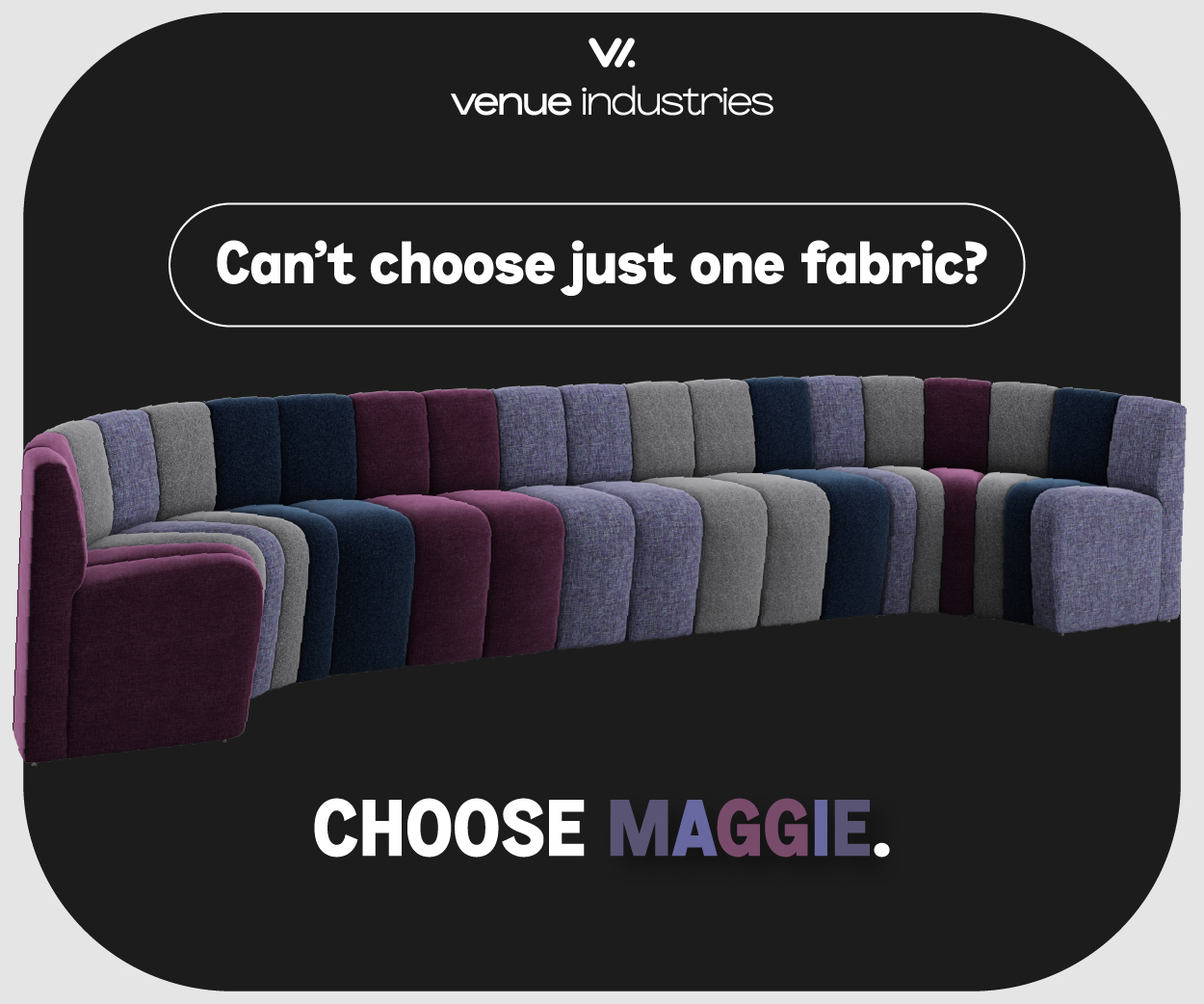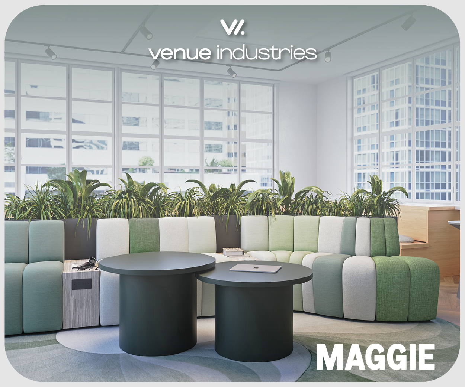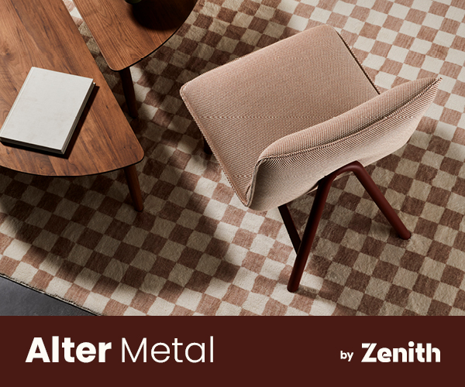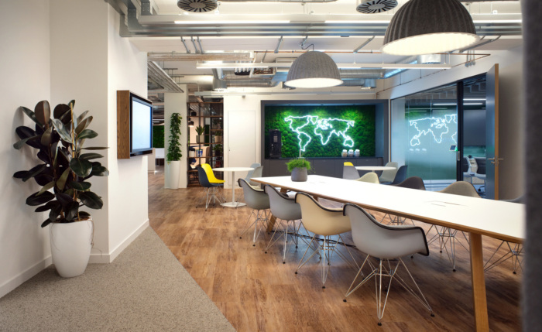
SAGE Publishing Offices – London
Morgan Lovell was tasked to design the offices for SAGE Publishing, an independent publisher located in London, England.
From traditional to agile, this trendy office is the protagonist in the next chapter of SAGE’s story.
Step into the new SAGE Publishing office and you won’t believe the transformation; from a ‘traditional’ office and cubicle layout (with swathes of beige) to a dynamic and completely agile workplace. Morgan Lovell was able to reduced SAGE’s staff-to-desk ratio by 50% through innovative workspace design and removed private offices and assigned desks.
This workspace is completely agile, with the added benefit of touchdown offices and private working spaces – meaning privacy is available when you need it. The space features 15 neighbourhoods, which gives each area a distinct feel, with the added benefit of assisting with wayfinding. Most importantly, colleagues can work both wherever and however they feel.
We hit the ground running and in just 12 weeks completed the entire CAT B refurbishment of two and a half floors. Our early engagement with employees and the project team meant we could prepare thoroughly and start the procurement process, even before beginning on site. We took the SAGE team on furniture tours with Orangebox and organised a fun coffee-tasting session to make sure the chosen office brew would hit the spot.
One of the highlights of the meeting-friendly space is the new multi-purpose boardroom. Set alongside a social coffee lounge and reception area, the boardroom makes a great impression for visiting clients, while also easily hosting training and seminar sessions.
In the boardroom itself, we installed a skyfold dividing wall which splits the room into two or retracts to create one big open space. This isn’t just any old room divider, as it retracts into the ceiling when not in use, maximising the floor space when the room is opened up for townhalls or larger sessions. Biophilic design elements create a connection to the natural world with the incorporation of moss walls, planter boxes, wooden finishes and soft watercolour graphics in natural hues.
Using natural materials, finishings and colours has been proven to boost employee wellbeing and productivity; just another way this office puts people first.
Design: Morgan Lovell
Photography: Philip Vile
