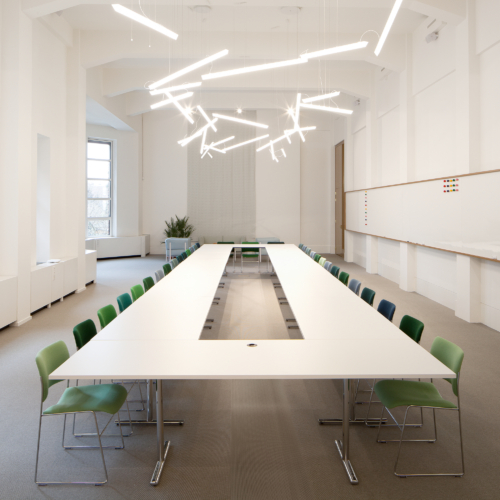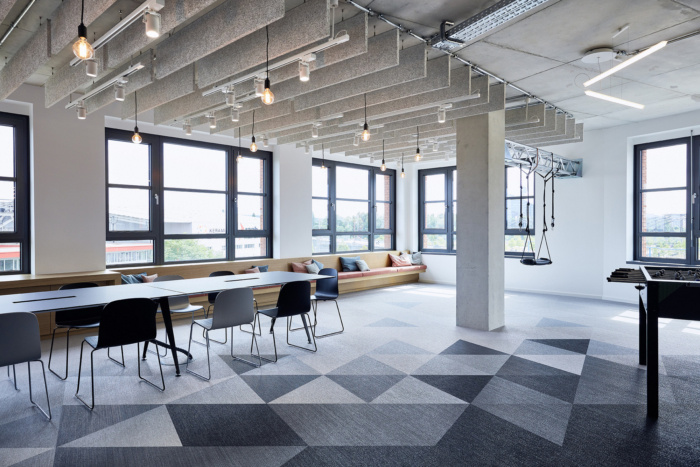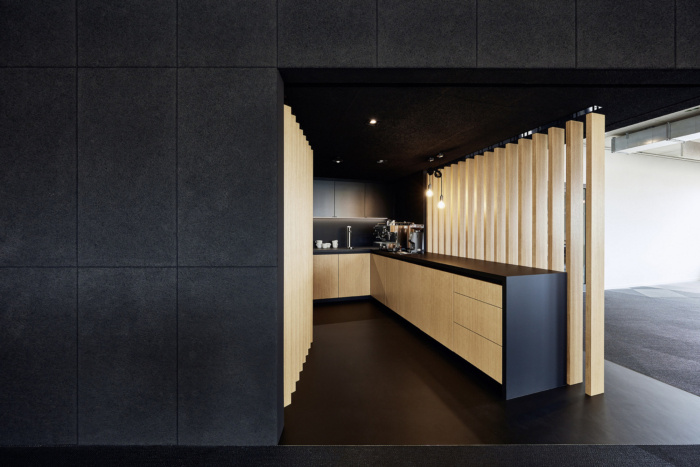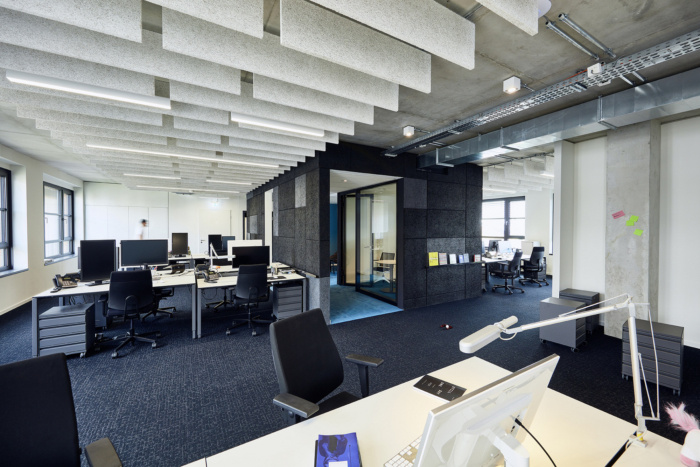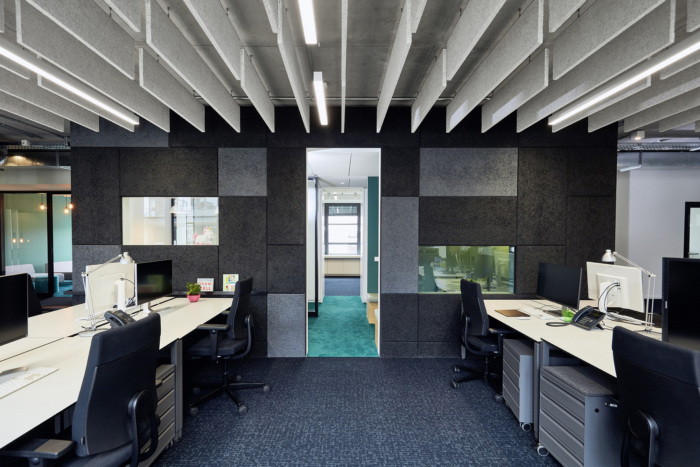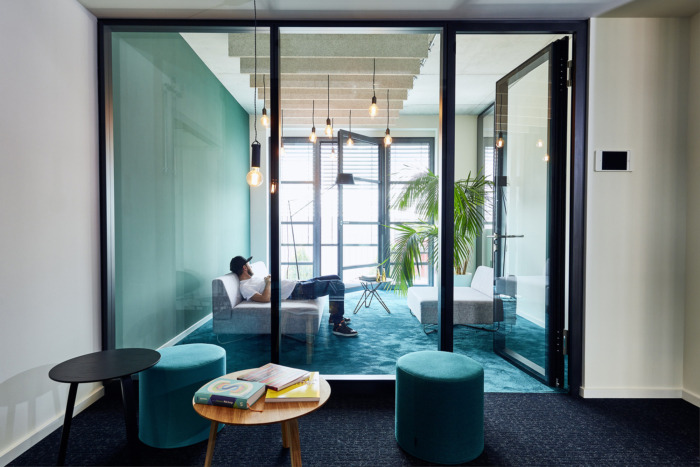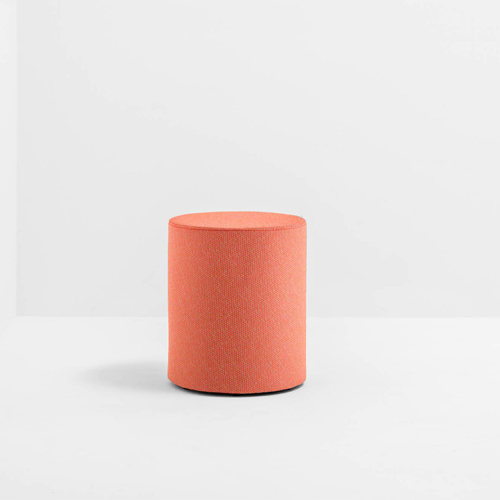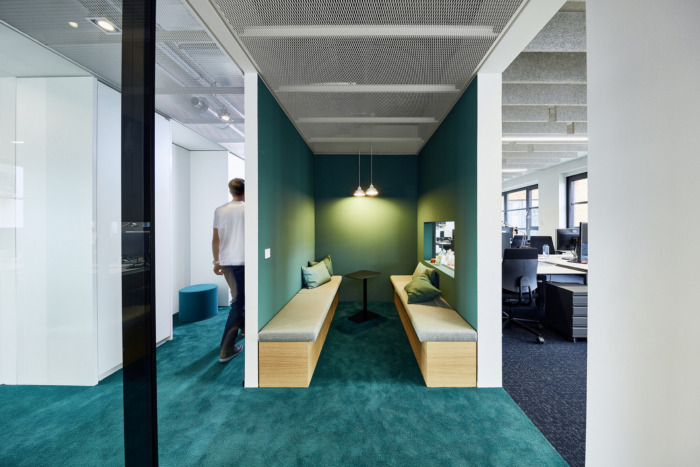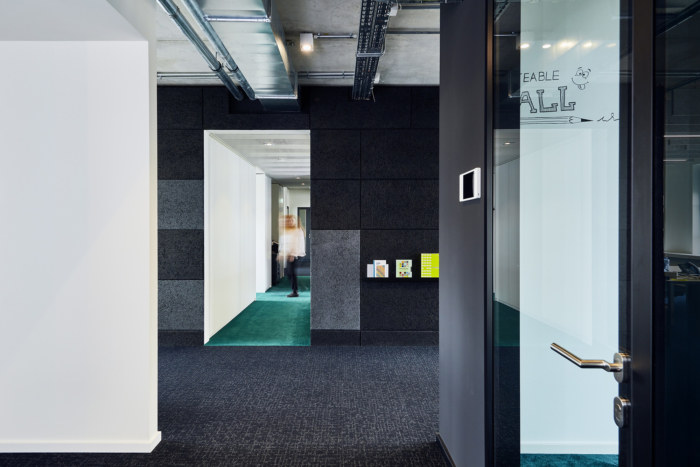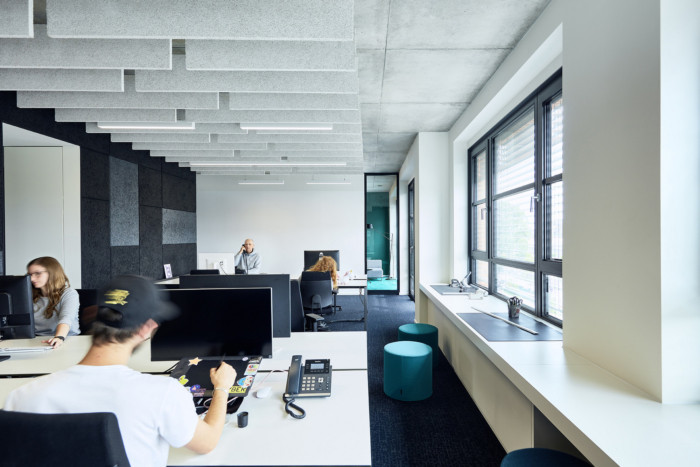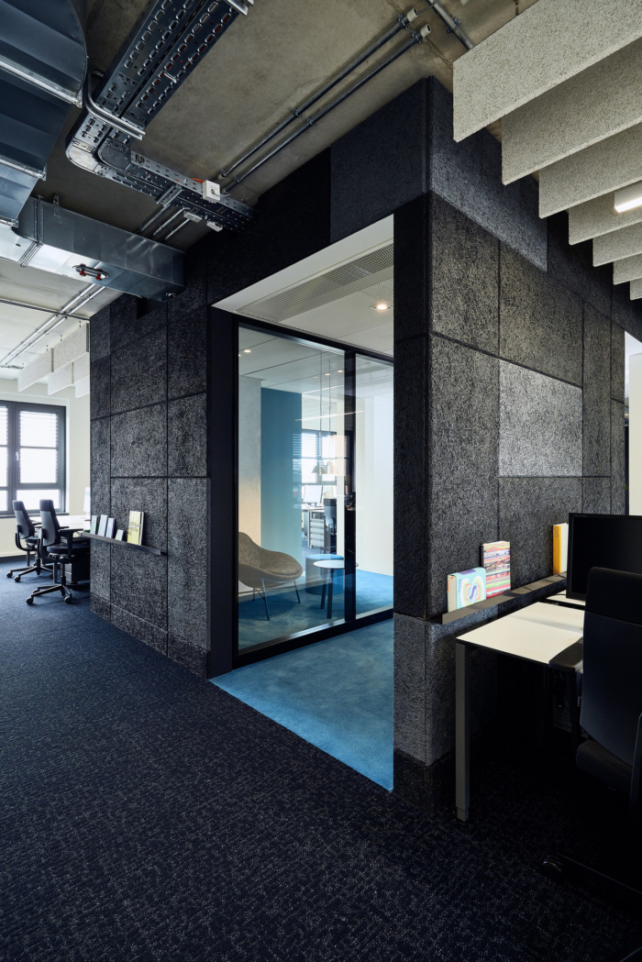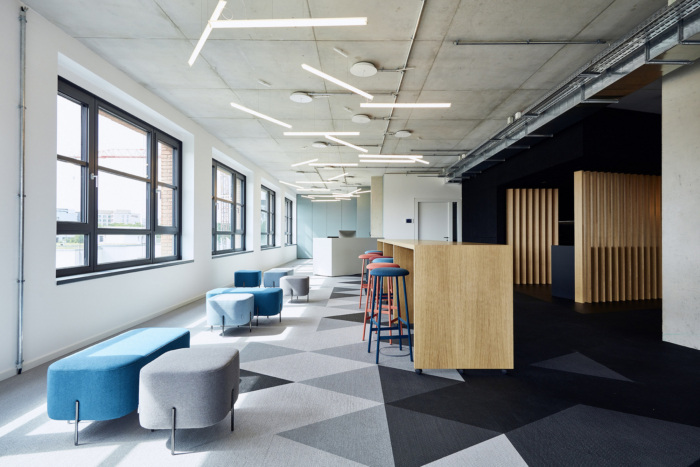
SinnerSchrader Offices – Frankfurt
The new SinnerSchrader office in Frankfurt balances community and collaboration with individual work areas to accommodate for the diverse needs of employees of the global digital agency.
de Winder Architekten realized the office design for digital agency, SinnerSchrader, located in Frankfurt, Germany.
On behalf of the SinnerSchrader communications agency, de Winder created an office concept in 2018 for the first occupancy of a new office building in Frankfurt. Interior work for the company following completion of the building shell. The only intervention in the existing structure was the consolidation of four previously separate spaces into a single office unit.
In accordance with the owner’s requirements, a flexible office layout of approximately 1,300 m² was created with a special use zone in the entrance, open spaces, a kitchen and meeting and conference rooms of different sizes for variable team configurations.
The arena in the entrance area containing the reception desk and built-in kitchen was given a flexible design for different use scenarios. Equipped with videoconference technology, the arena functions as a meeting and event space for up to 50 people. It also serves as a coffee spot and social gathering place for communal employee meals.
The cubature of the kitchen’s protrusion into this space is determined by the existing building structure. Framed by black wood wool panels and flanked by wooden lamella, it acts as an acoustic sponge within the space. A large conference room for confidential client discussions, which can also be used for video screenings with other agency locations, is directly adjacent to the entrance zone.
The public entrance zone is followed by the internal, visually-screened agency area, which is reached by a black, tunnel-like corridor. Here, the open spaces are divided into a main corridor axis with centrally placed meeting boxes and workplaces oriented toward the facade to the left and right.
The boxes reorganise the entire space and create the individual usage areas. An access walkway alongside the facades is creatively accentuated by the arrangement of white acoustic baffles above the workplaces. Tall glass fins at the facade form visual axes into adjoining meeting rooms. Custom-made tables set into the facade recesses provide an opportunity for flexible work and tinkering.
The use of restrained materials and dominant black, white and grey colours combined with warm wood and colour accents creates a clean work environment. The subdued anthracite and white colour scheme of the work environment, with its exposed concrete ceiling, is balanced by the areas for meeting and cooperation, retreat and communication, where colourful finishes prevail. This is complemented by moveable furniture in shades of blue, green, rust and apricot in the arena.
Design: de Winder Architekten
Photography: Mark Seelen
