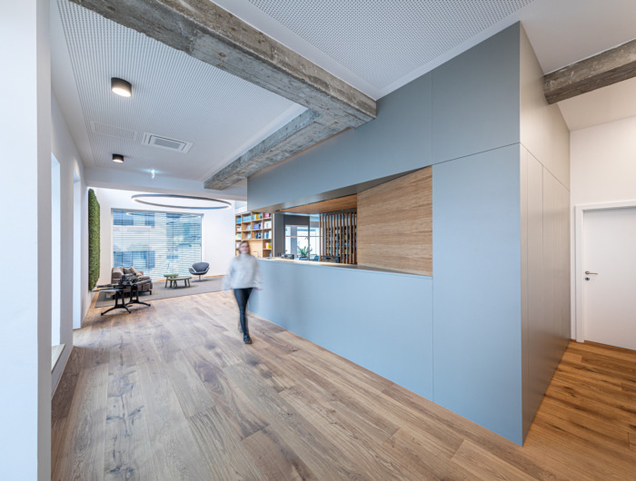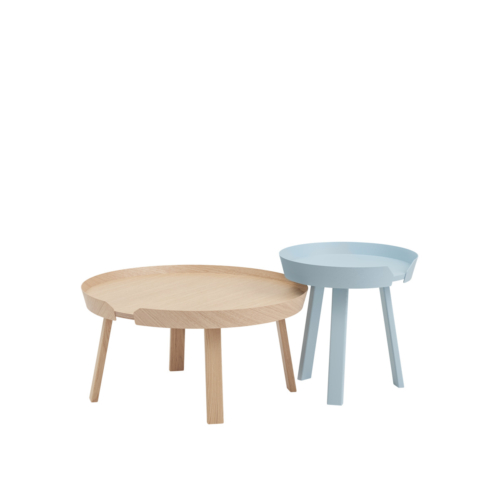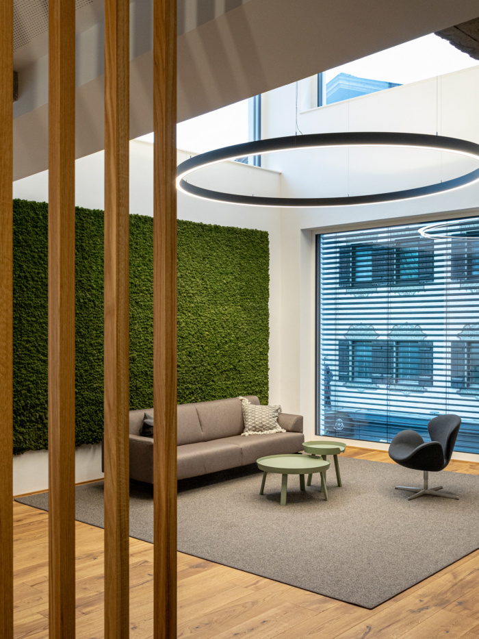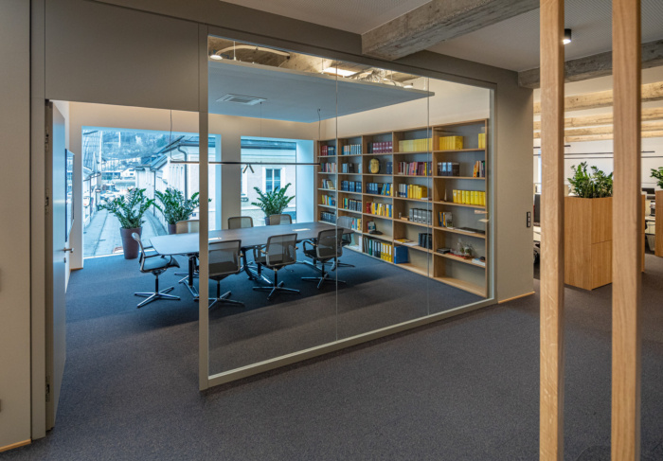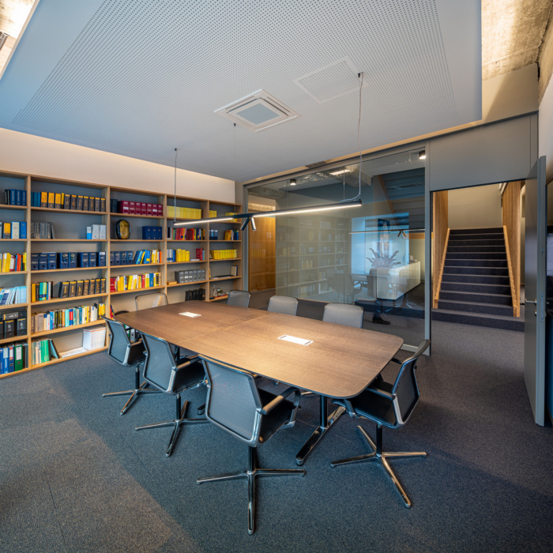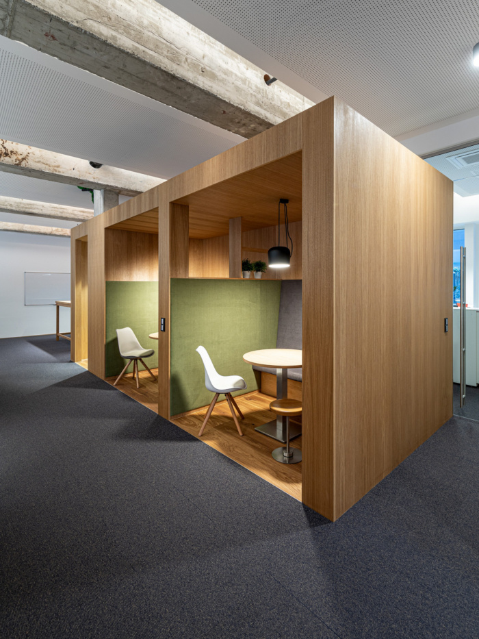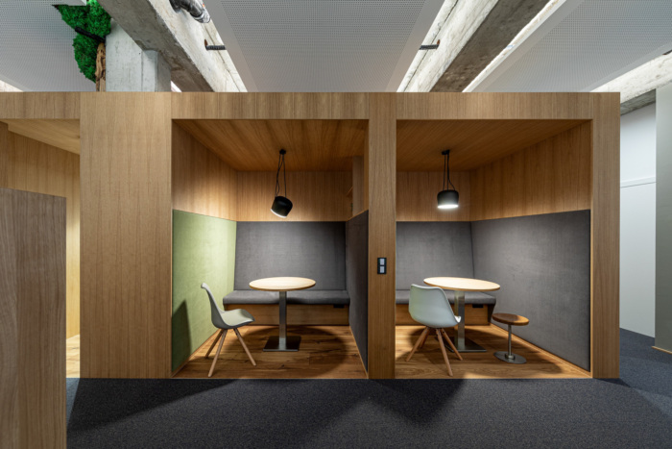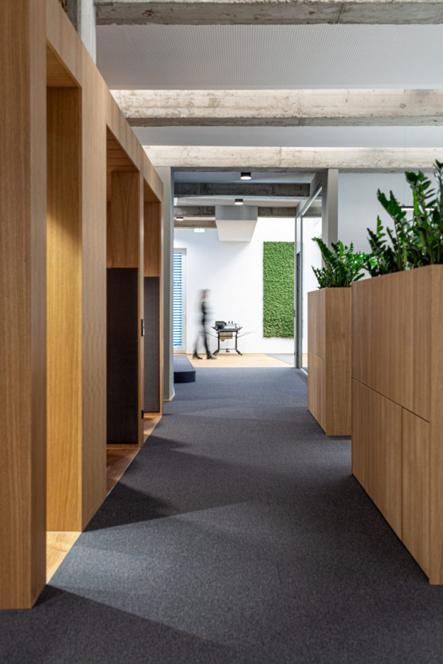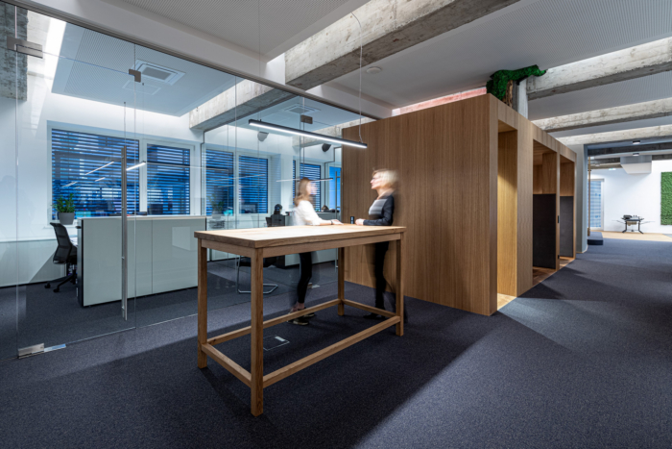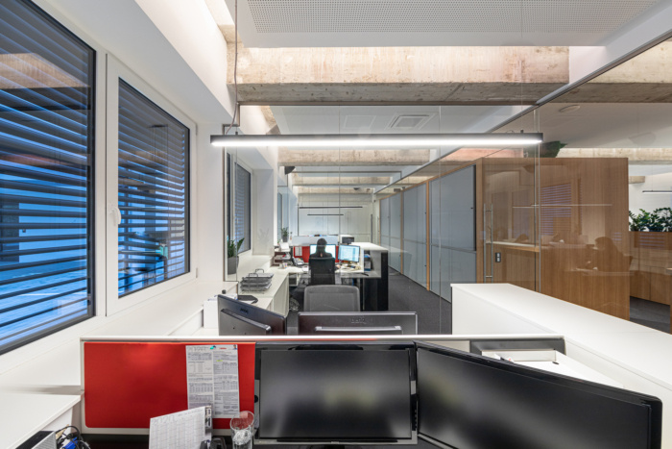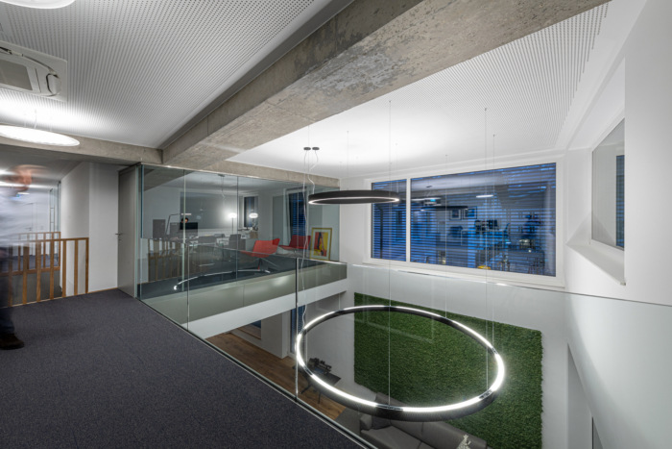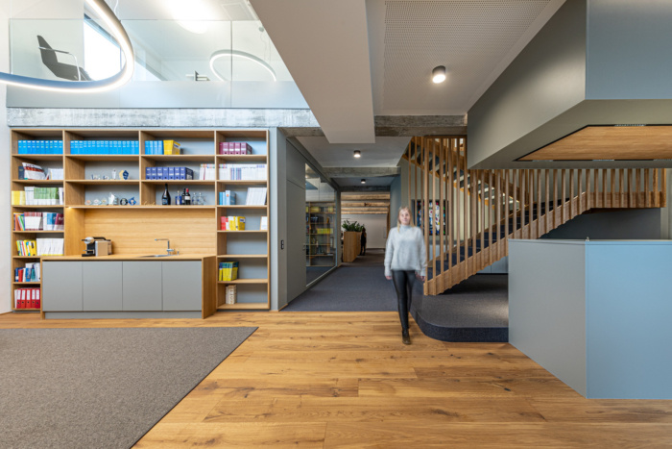
Saller & Saller Offices – Salzburg
haro architects recently realized the office design for Saller & Saller, a tax consultancy firm, located in Salzburg, Austria.
S&S approached us with the intention of changing their work environment by shifting their focus towards their employees. The idea was to create a hybrid space that could be used for a variety of uses and where one could focus, run meetings, collaborate with one another or enhance employee relationships whilst enjoying a better work experience).
Being in a small town, the office must be able to attract and retain talent while fostering social relations among the employees; not only through better work spaces but also through informal meeting or relaxation zones. It must, in short, be a space that feels like home and gives a sense of pride and self-worth.
Sustainability was also an important premise. Bischofshofen is located in the middle of the Austrian Alps in a community very aware of its relationship with nature. Therefore, the materials used convey the essence of the place. Fir and oak wood, pressed sheep wool fabrics locally produced and lacquered panels in the corporate gray evoke the surrounding landscapes and shape the identity of the company.
The offices are located on the first and second floors of a restored building. A structure of large concrete beams supports the floor slabs without intermediate columns. In order to connect the two stories, the slabs are punctually demolished between these beams, generating double height spaces and housing the great staircase. The lower floor houses the reception, the large atrium, the main boardroom and open work spaces. On the upper floor are the concentration offices, meeting rooms and the canteen.
Design: haro architects
Photography: Stefan Zauner
