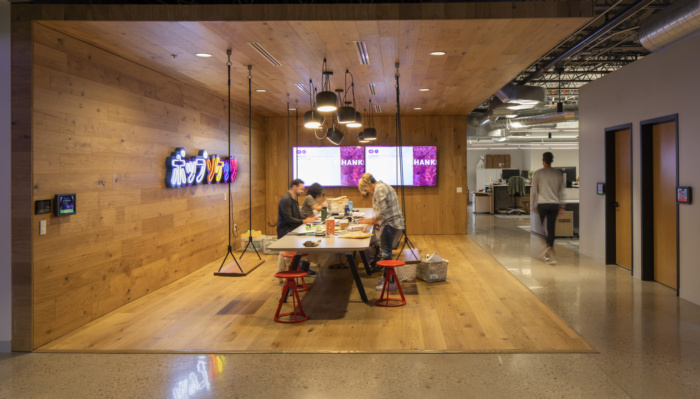
PopSockets Offices – Boulder
OZ Architecture was tasked with the design of PopSocket‘s new offices, an electronics accessory company located in Boulder, Colorado.
PopSockets, the inventors of that handy little thing that goes on the back of your phone to make it more comfortable and useable in your hand, has built a new world headquarters in Boulder, Colo. and recently relocated its 170+ employees into the 46,000-square-foot space. This personalized, state-of-the art building integrates PopSockets’ values: love of nature, health and wellness, and commitment to the greater good. The end result is a building as energized and vibrant as the company itself.
The mission, explains OZ Architecture principal Amanda Johnson, lead designer and architect for the project, was to translate the PopSockets brand to the company’s built environment by creating “a base palette within their workspace that was sophisticated, neutral, and natural, while also having instances of a really playful attitude.
OZ Architecture’s design helps ensure employees have a sense of the Colorado landscape as they move throughout the space. There is abundant sunshine from skylights that radiates throughout the building’s new Great Hall. Employees are also encouraged to take advantage of Colorado’s sunny days on the new outdoor ‘non-rooftop’ rooftop bar with sliding glass doors that open between areas.
Reflecting PopSockets’ cheerful and highly collaborative culture, the heart of the office is the Great Hall, which includes the massive ‘PopStair’ – a central staircase reminiscent of a PopSocket itself. The staircase runs through the spine of the building and serves as a gathering place and community hub for the company. The functional, flexible and fun workspace incorporates wood, concrete, and metal surfaces and finishes, floor-to-ceiling glass windows, departmental “neighborhoods,” flex spaces, and colorful art and design flourishes throughout.
The building’s many meeting spaces are critical to PopSockets’ continued success and reflect the nature-inspired design, while their moniker – clubhouses – reflect PopSockets’ own good nature. More formal spaces, such as a company library include club chairs, fireplace and built-in bookshelves but reject stodginess as it is only accessible through a hidden speakeasy-style secret door.
In addition, an entire wing is dedicated to employee health and wellness with amenities including a state-of-the-art fitness center, a studio for yoga and instructor-led exercise classes, and outdoor walking and bike paths.
Design: OZ Architecture
Photography: courtesy of OZ Architecture
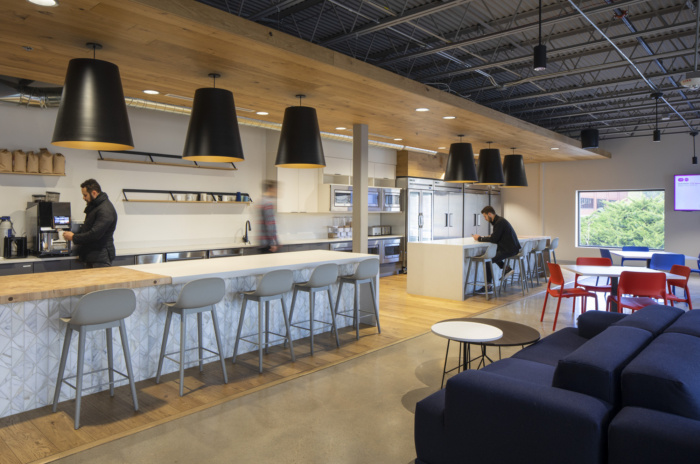
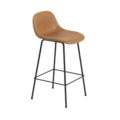

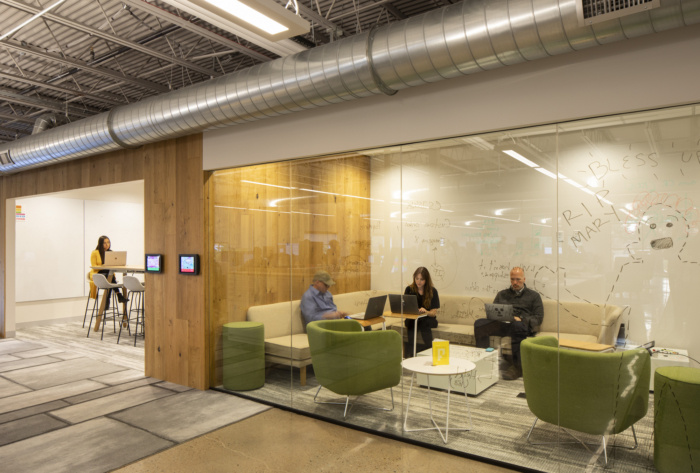
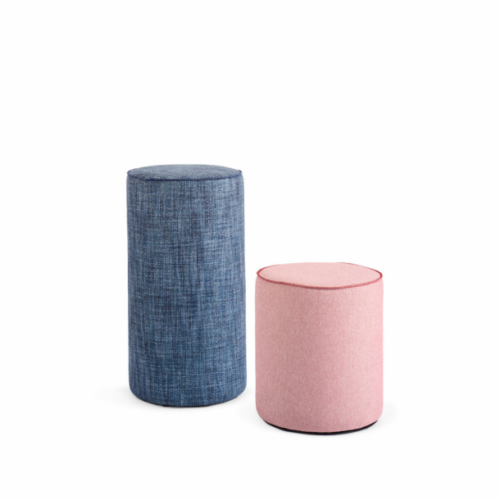
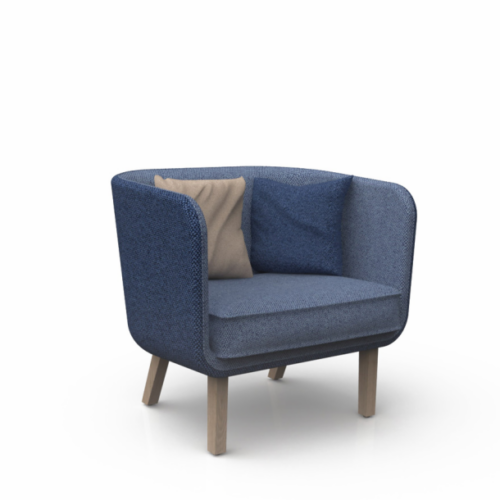
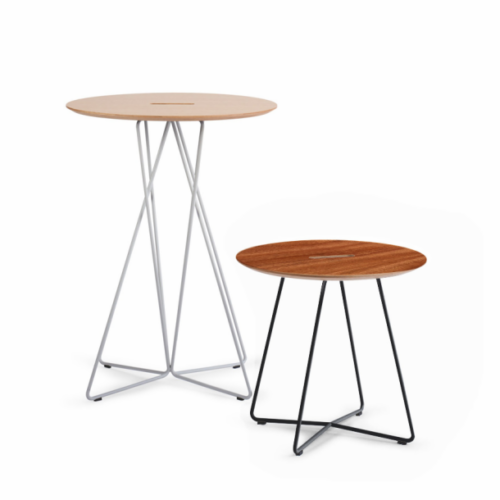
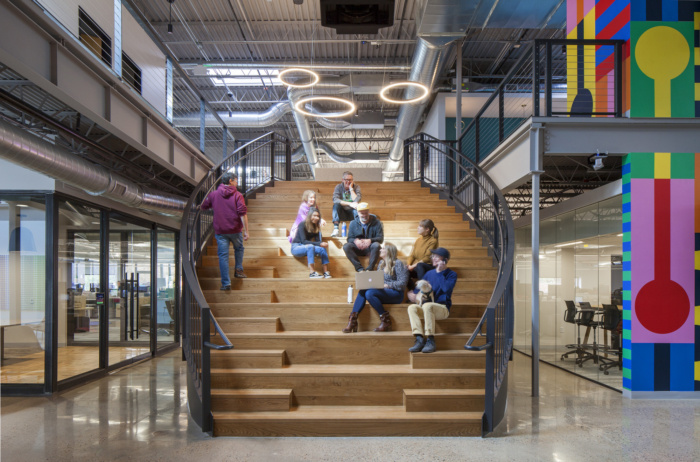
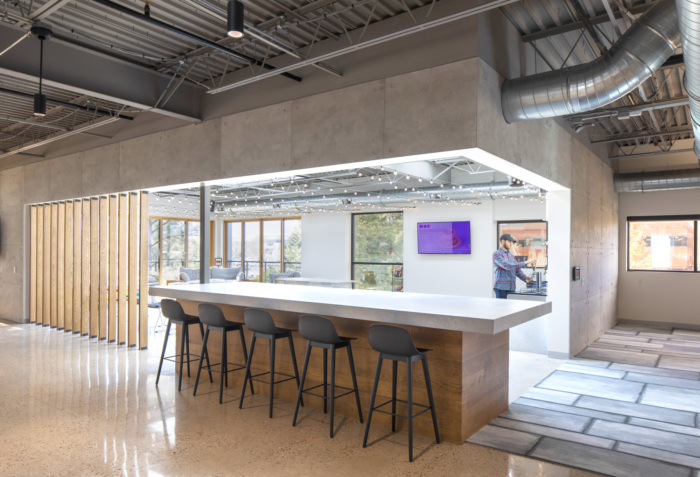
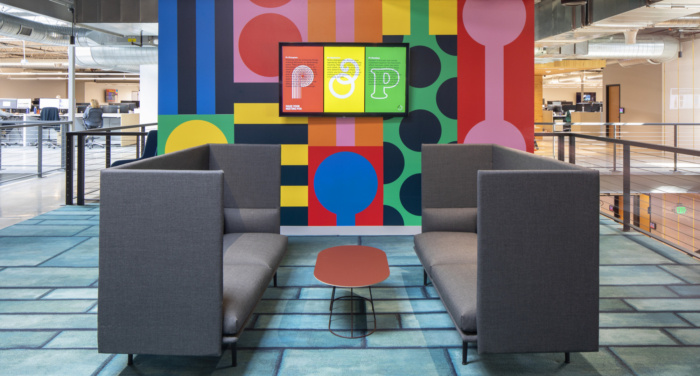
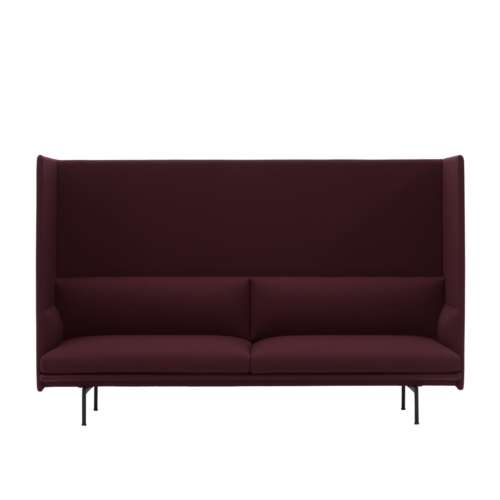
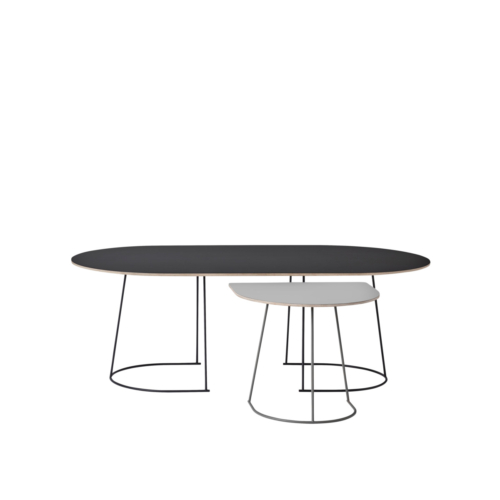
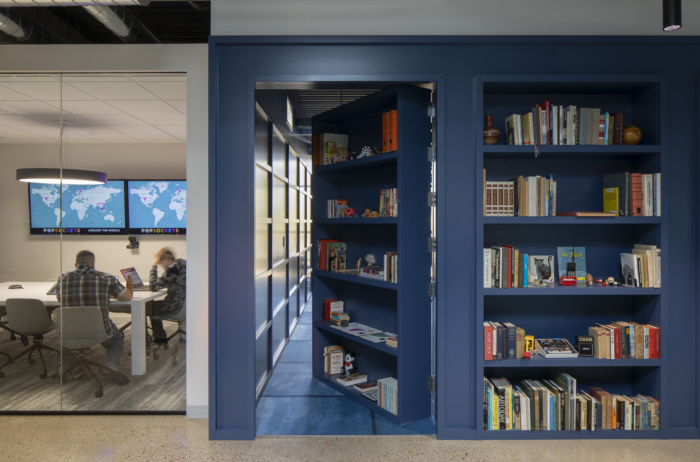
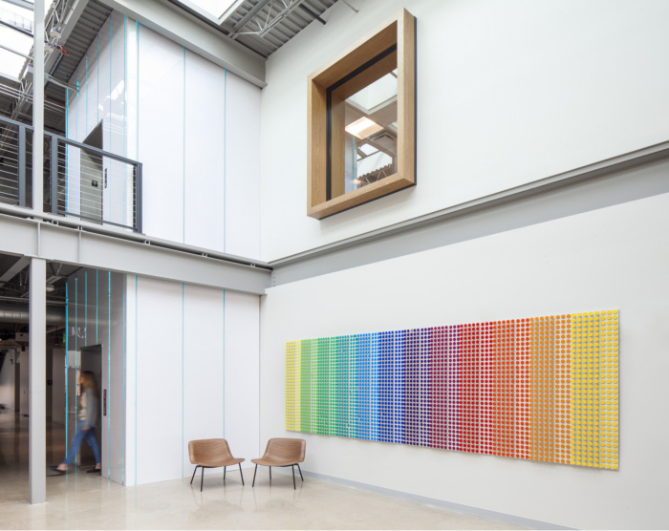
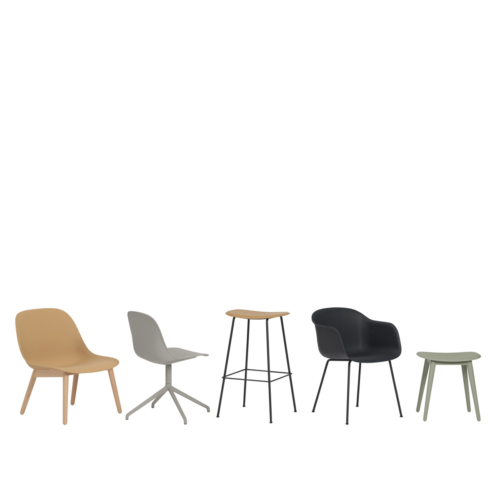
























Now editing content for LinkedIn.