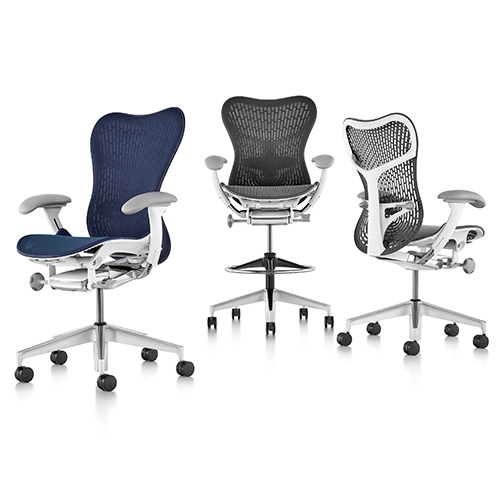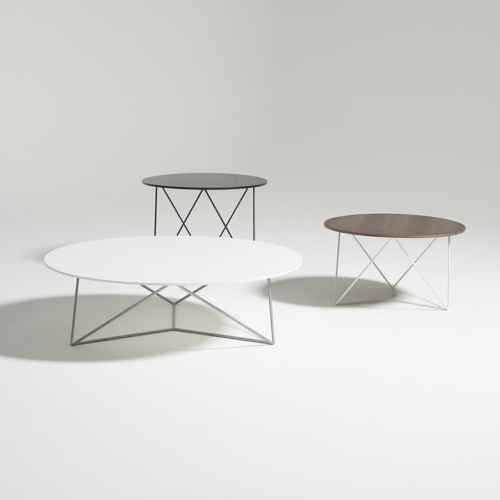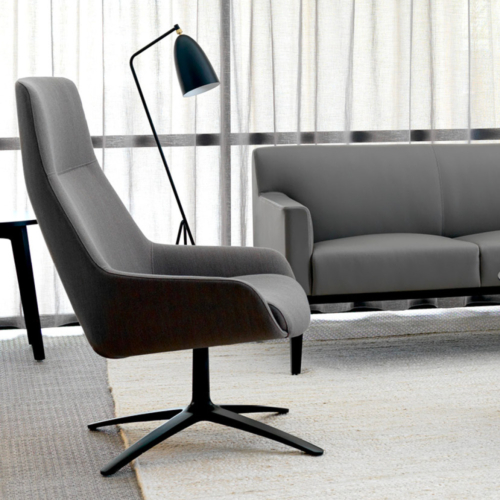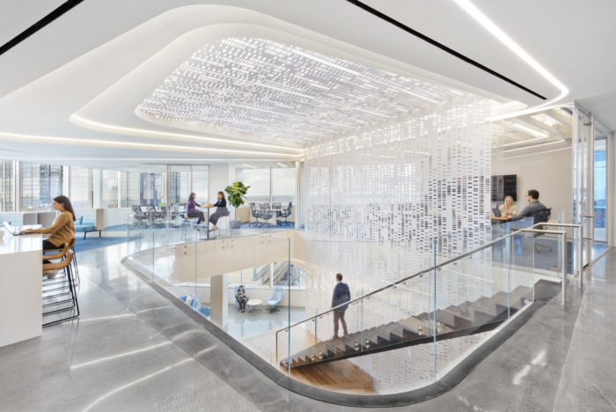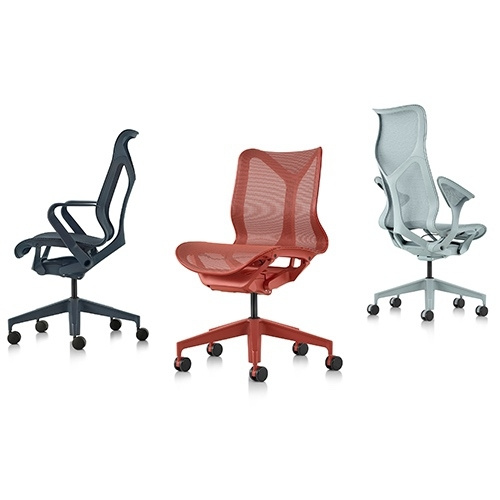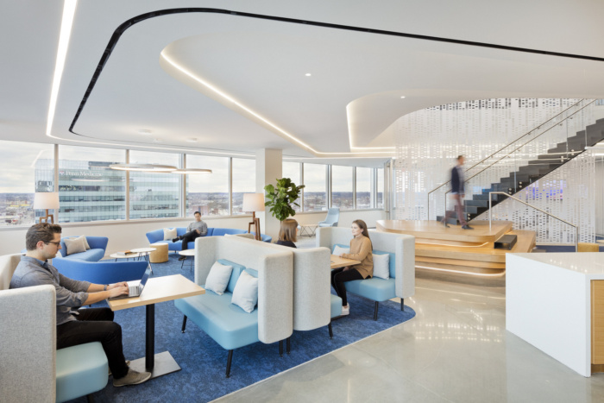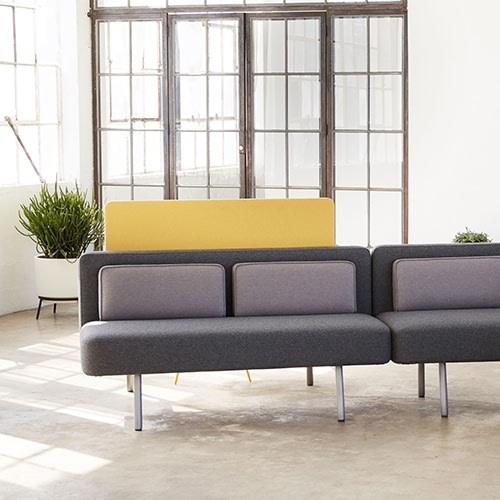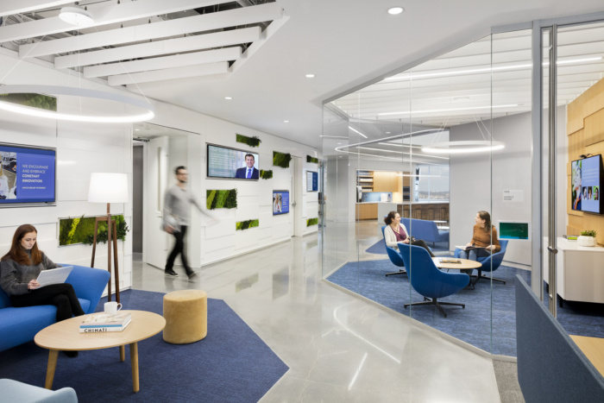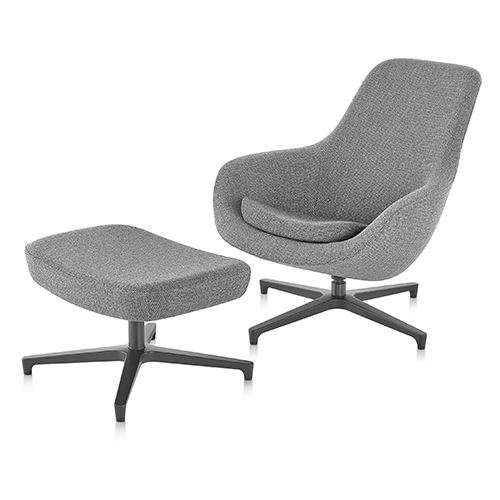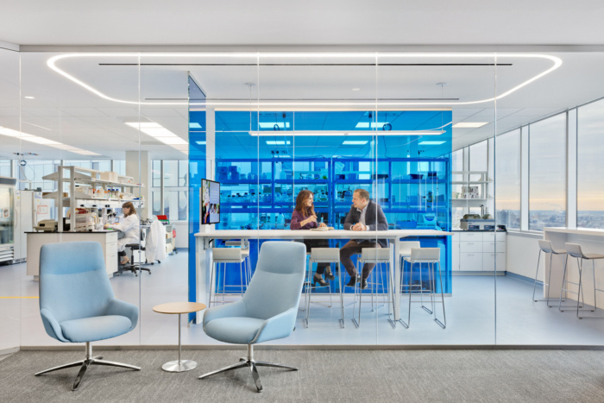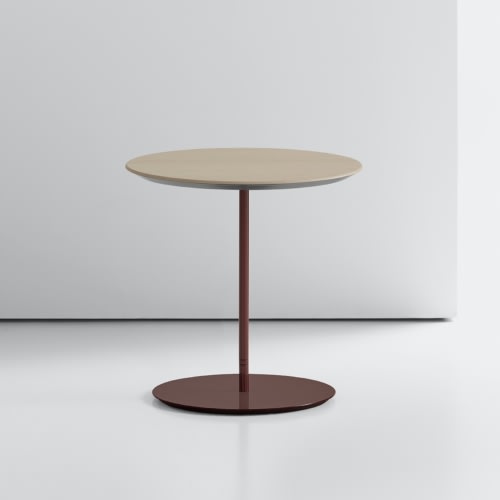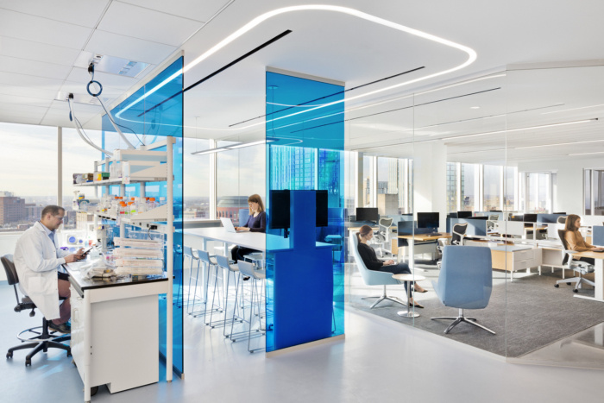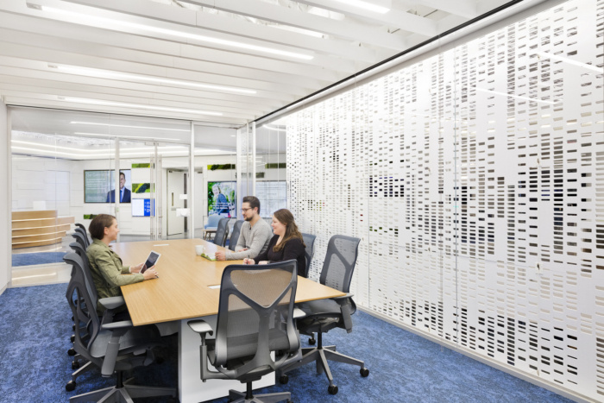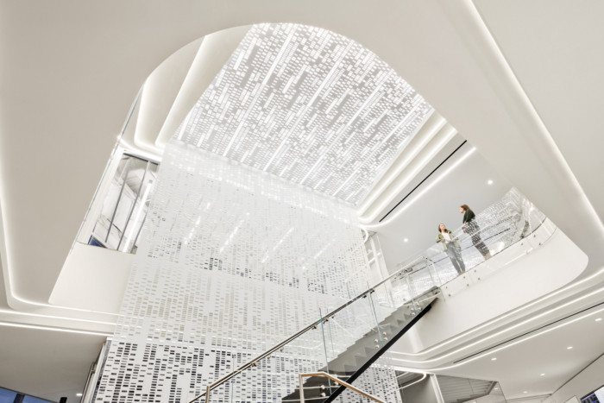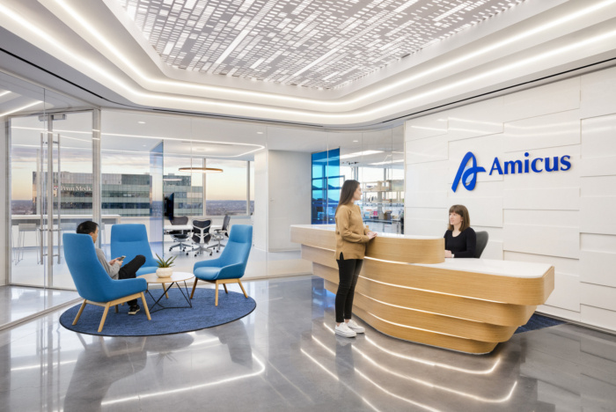
Amicus Therapeutics Offices – Philadelphia
CRB has realized the office design for Amicus Therapeutics, a biopharmaceutical company for rare diseases located in Philadelphia, Pennsylvania.
This project consolidates the client’s five research departments into a unified group in 46,000 square feet on the top two floors of a 14-story tower. The research workplace is the convergence of technical laboratories, office and amenity spaces.
The client’s vision for this space was to stand out among other research facilities. Amicus wanted a space that would attract and retain top researchers, promote collaboration and break down barriers between employees to rapidly advance these potentially life-saving therapies through the drug pipeline. Additionally, the client chose a space located in University City with proximity to the University of Pennsylvania, Penn Medicine and Drexel, which host some top gene therapy researchers, and hospitals in Philadelphia.
The big idea is to “create spaces that connect science, people and purpose.” This is reflected in the spatial organization through horizontal and vertical connections; as a result, creating a community hub that promotes engagement, inspiration and celebrates science. At the heart of the hub is a sculptural blackened steel plate stair that spills down from the 14th floor to a helical communal plinth. A back-lit veil with a pattern of Pompei’s disease gene sequence extends from the ceiling and creates a filter between spaces. The plinth moves people through space and offers opportunities for informal gatherings and all hands-on meetings.
To bring inspiration from Philadelphia, an emerging gene therapy hub, a “raw and refined” concept was adapted into the finishes. Blackened steel, polished concrete and exposed ceilings are paired with clean walls and glazing. Solid wood elements are used to soften the contrast and bring warmth to the space all while adding blue accents as a nod to the Amicus brand. A two-story digital patient wall with a textured DNA sequence, interpreted as a series of high-gloss volumes, brings in greenery and showcases patient and company stories.
The furniture supports free-flowing sculptural interior architecture through use of soft-curved seating organized in the direction of spatial flow. The amenity spaces surround the community hub, while collaborative labs bridge the space between offices. To solve the natural light challenge, these spaces are at the perimeter to maximize views, while the hazardous materials and equipment heavy labs are located near the core.
The final result is a highly technical space that is collaborative, inspirational and secure, all while allowing scientists to draw inspiration from their environment, connecting them to community, the natural environment, people and purpose.
Design: CRB
Design Team: Mary Carroll, Scott McNallan, Viktoriya Lupareva, Jason Barone, Matthew Decker, Brian Rebuck, Pablo Cortes, Lauren Candelora
Contractor: INTECH Construction
Photography: Connie Zhou
