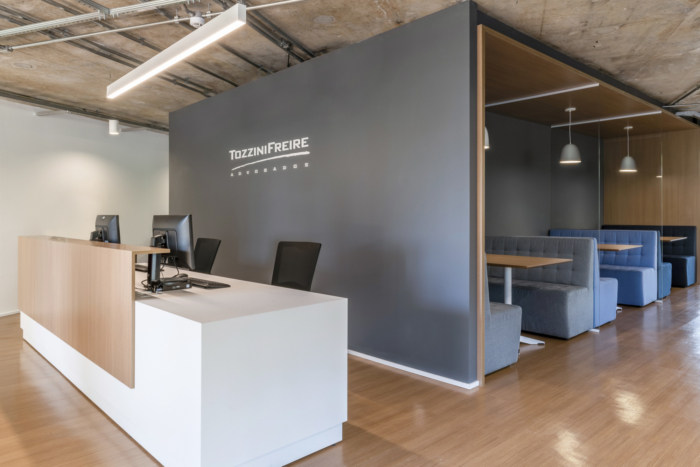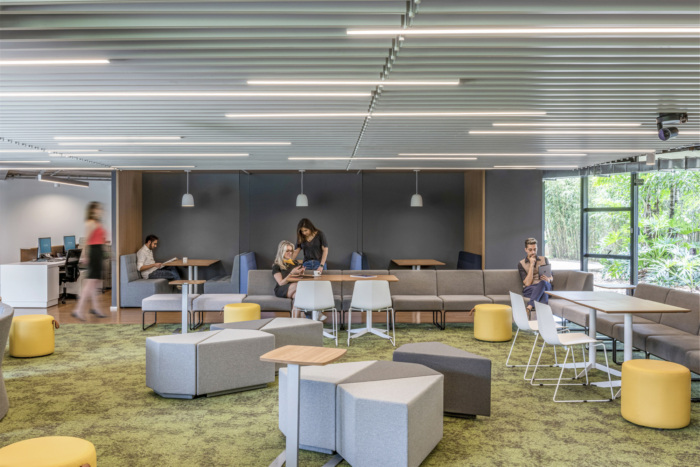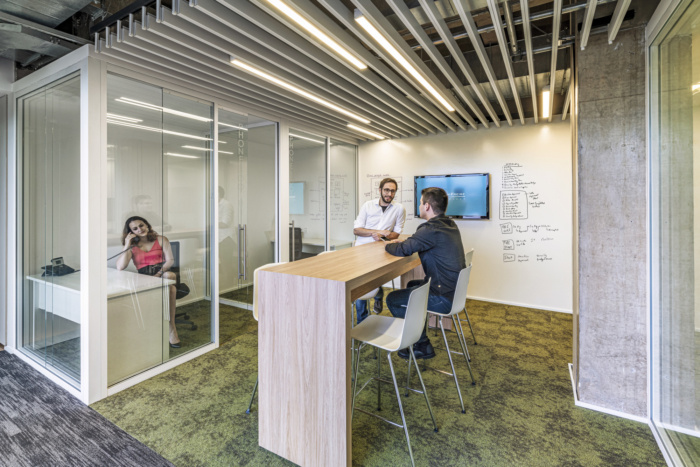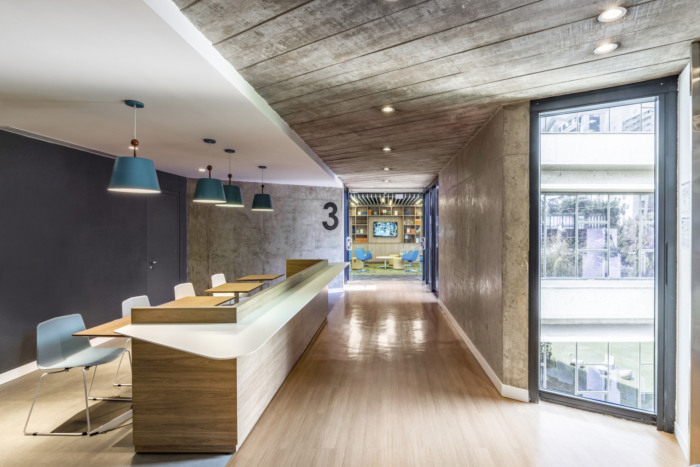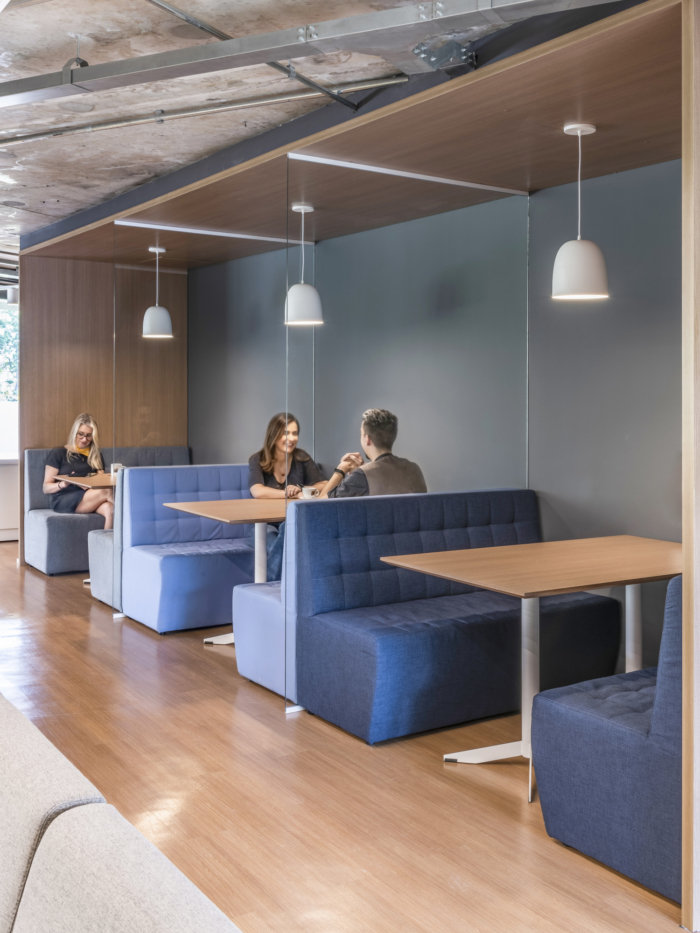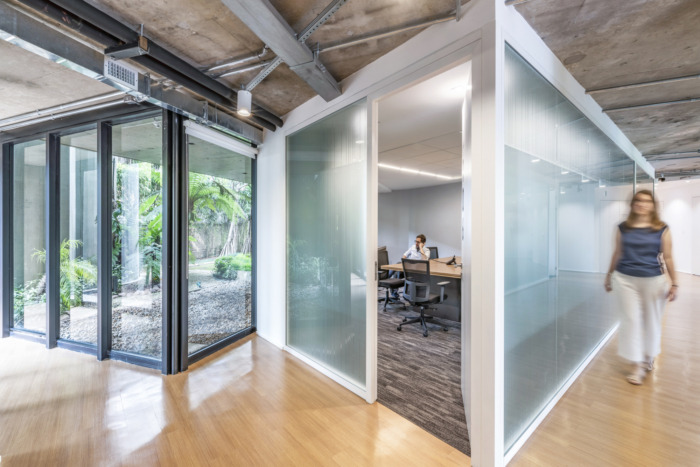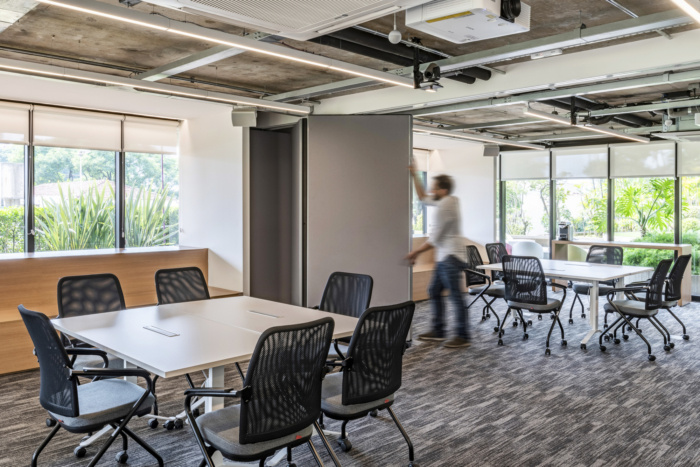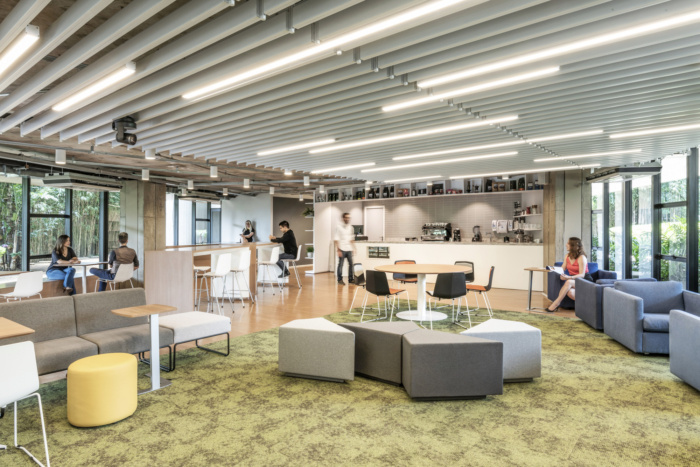
TozziniFreire Advogados Offices – São Paulo
Perkins and Will completed the design for the law offices of TozziniFreire Advogados located in São Paulo, Brazil.
Signed by Perkins and Will, design for TozziniFreire’s new offices focus on collaborative work and contemporary needs in the law market.
Technological development brings daily changes to businesses dynamics, including law firms. Innovations like Artificial Intelligence and Machine Learning require more dynamic and integrated environments, meeting the rising need for more collaborativeness among business teams.
Under this new working dynamic, global architecture and design studio Perkins and Will developed the renovation project for TozziniFreire law firm’s headquarters, located at Vila Mariana, traditional neighborhood of São Paulo.
The first floor features a cafeteria and a spacious lounge with different types of furniture, an alternative for the traditional structure of work desks and fixed areas for informal meetings, celebrations or relaxing moments. The first level also features meeting rooms and adjustable areas that can hold different types of events, besides enabling access to the gardens from both edges.
Following the collaborative principle of the project, the other floors were also designed to improve collective work.
On the staff floors, the open space format enhanced space wideness perception and teams’ integration, also optimizing the space occupation, turning it more flexible. Traditional walls were replaced by transparent glass partitions, improving natural light and allowing all employees to check the view, contributing also with the office integration process.
One of the major challenges was to combine all innovations and, at the same time, take into consideration the specific needs of a law firm. To support confidential activities and tasks that require a higher level of concentration, closed offices were set on staff floors, as well as “Phone Booths”, rooms equipped with phones for private calls.
Designed to combine tradition with modernity, the project delivered a more soft, wide and clear environment, contributing to improve interaction among employees of the firm and a more dynamic daily routine.
Design: Perkins and Will
Design Team: Fernando Vidal, Paula Caçador, Lyara Maurutto, Alice Uemoto, César Tadao, Rodrigo Gianoni, Ana Thereza Sacchi, Clariane Nogueira, Deborah Sayão
Photography: Renato Navarro
