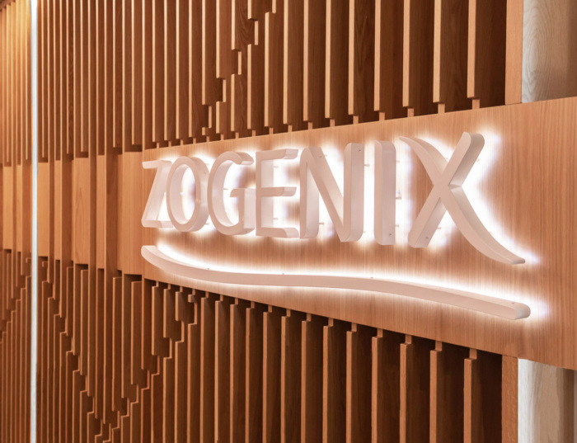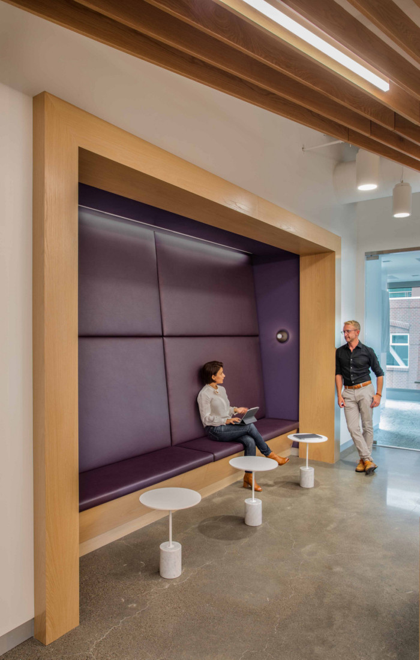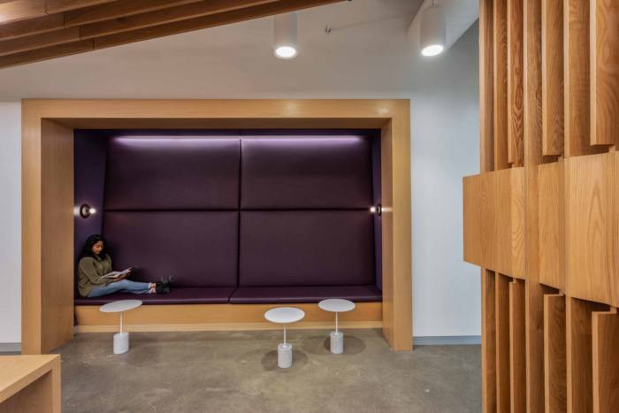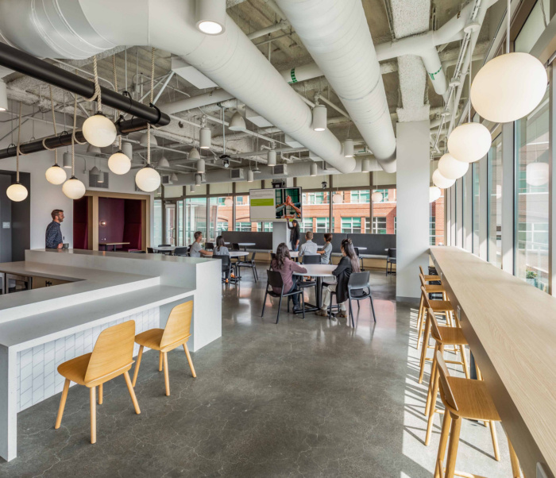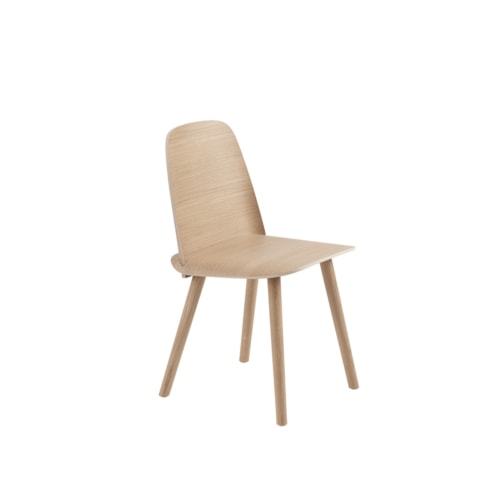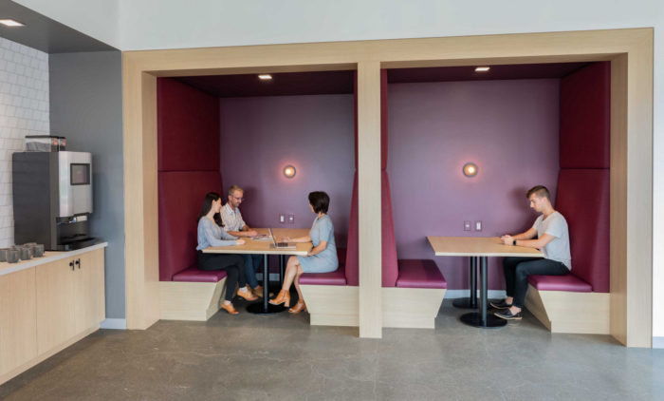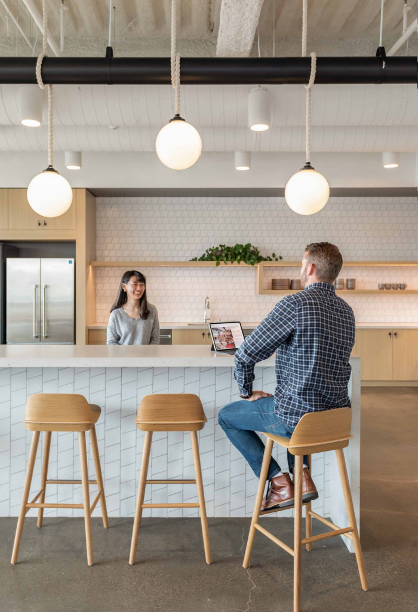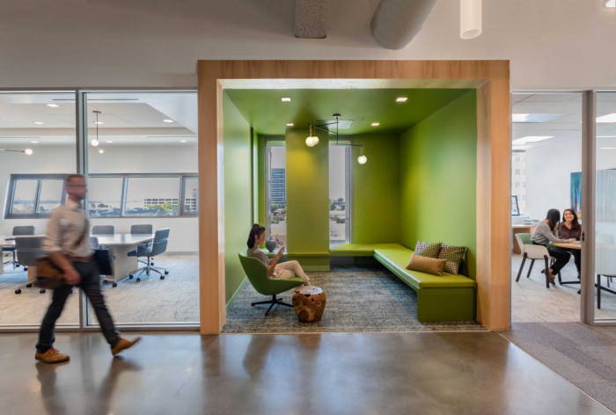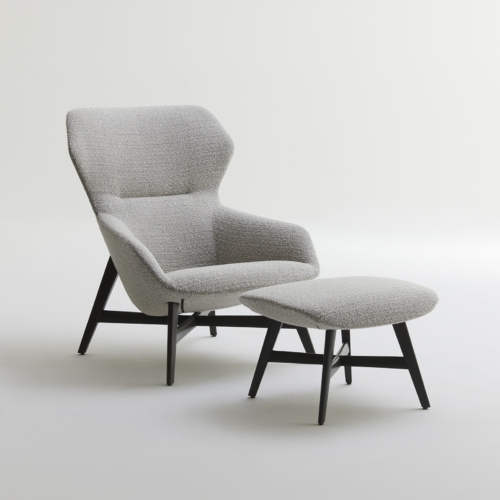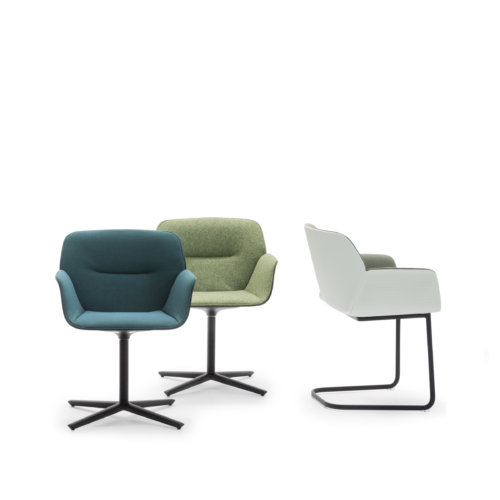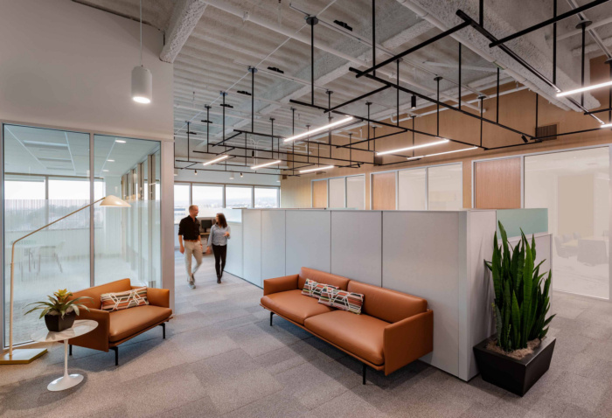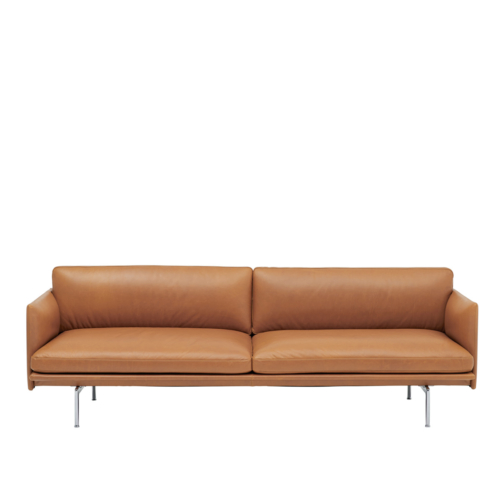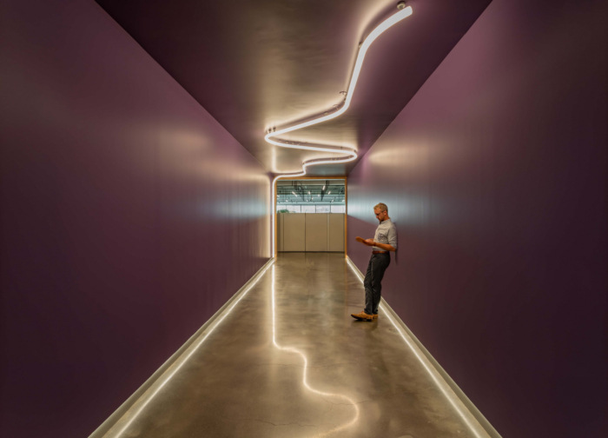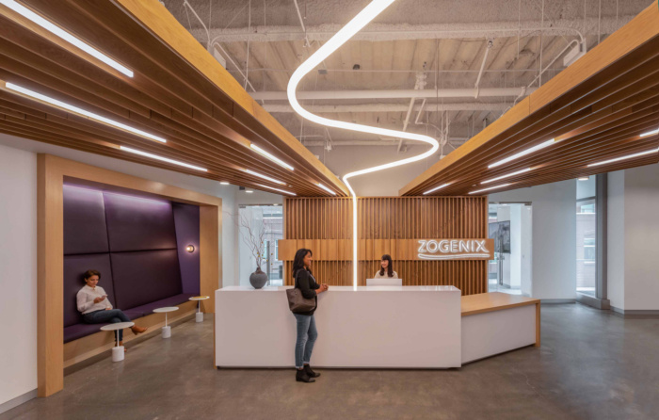
Zogenix Offices – Emeryville
Revel Architecture & Design recently accomplished the design of the Zogenix offices, a pharmaceutical company, located in Emeryville, California.
Just as brainwaves create electrical charges which define functions to your body, the design for this neurological focused biopharmaceutical company uses lighting and color to draw an architectural parallel and define function & circulation. Most critically, the design met our client’s most crucial objective of having tall/private workstations for employees.
Floss-lighting brings in ample light using a rigid, grid-like system, like that of Beta brainwaves, which occur during attentive problem solving and focused mental activity within the human brain. A more organic solution was used within communal areas such as the breakroom & pantry, as rope lighting is utilized to mimic Delta waves, which are more free-flowing and used for moments of regeneration.
A third, custom lighting system, defines moments of connectivity and identifies circulation corridors within the core of the floorplate, which connects the two sides of the workplace. This also occurs in the office reception and is representative of the epicenter in which all brainwaves communicate.
Another crucial goal for Zogenix was identifying spaces for employees to break from their desks. To achieve this, the design leverages color as a tool to define program and create identifiable destinations within the large floorplate.
Design: Revel Architecture & Design
Contractor: Novo Construction
Photography: Emily Hagopian
