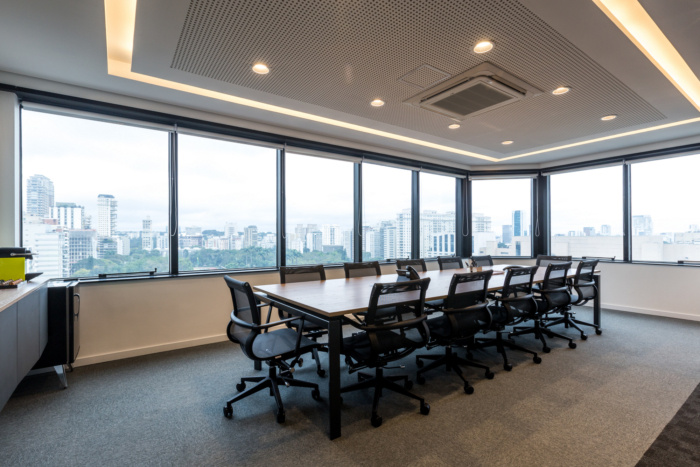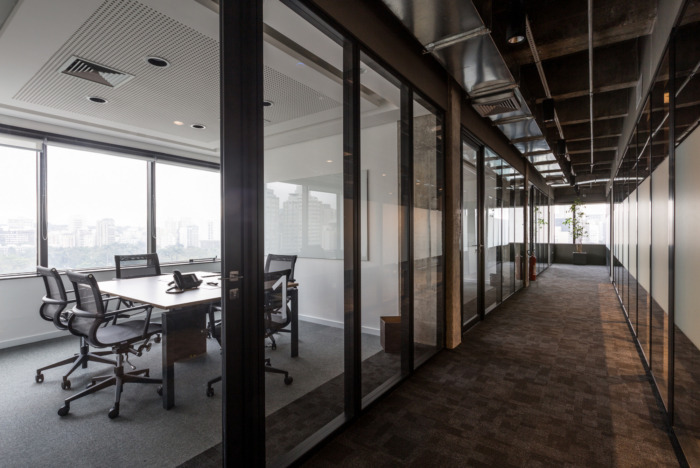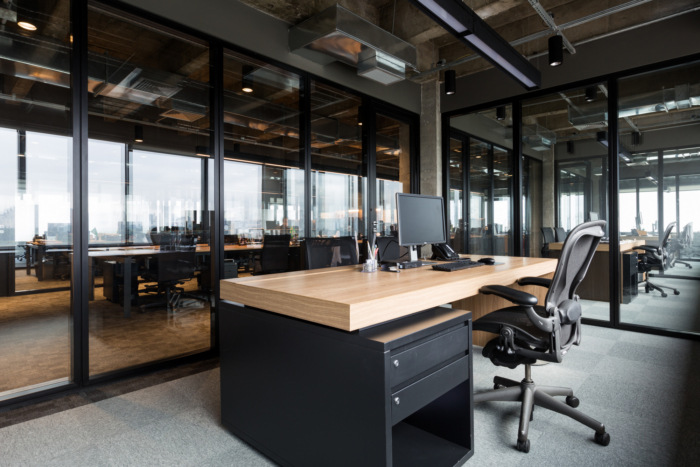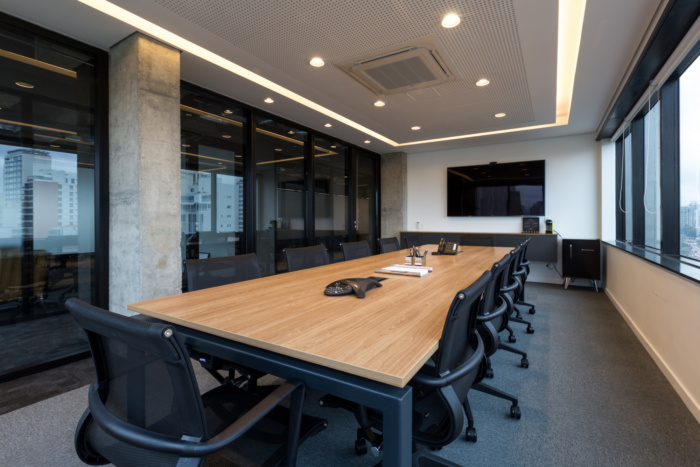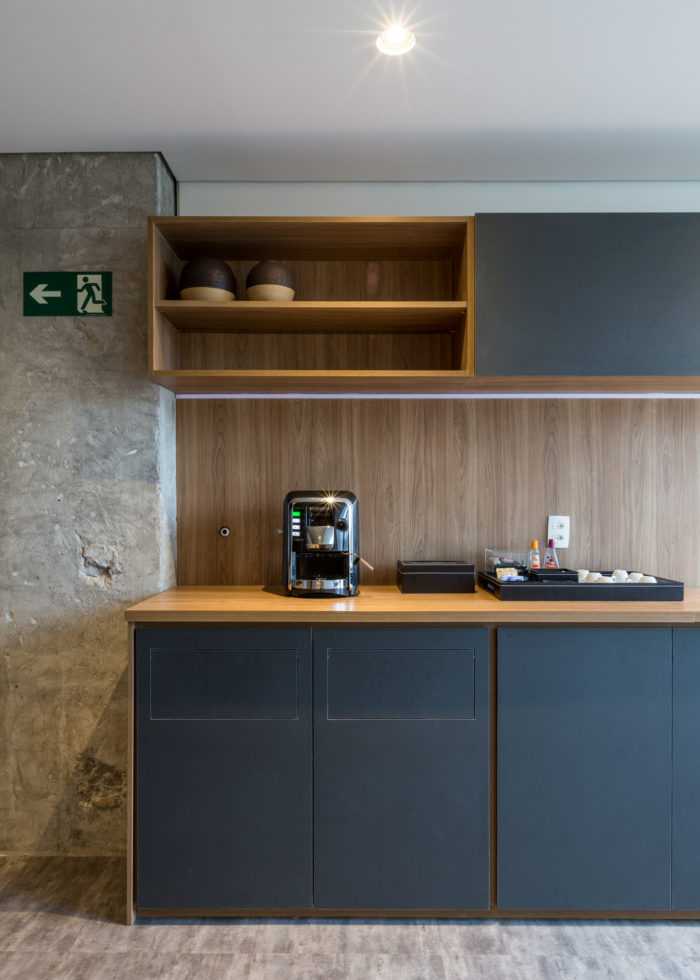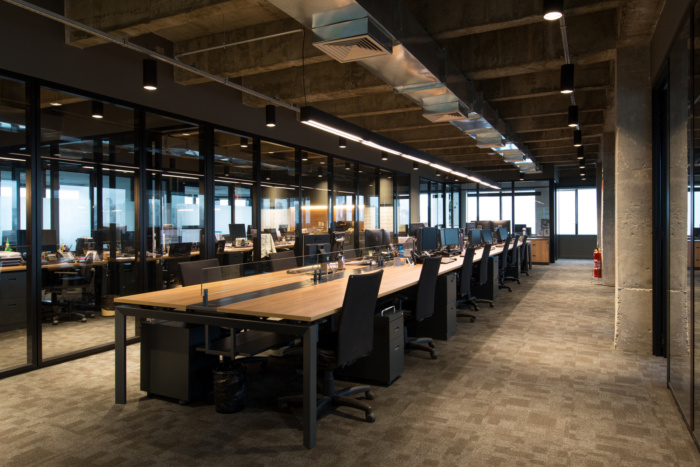
UV Gestora Offices – São Paulo
Studio L Arquitetura recently achieved the office design for UV Gestora, a financial services company located in São Paulo, Brazil.
The UV GESTORA office project focused on a new occupation of the work area based on the integration, collaboration and transparency of spaces.
Occupying 2 sets on different floors in a Building on Rua Iguatemi, UV GESTORA decided that they needed to update themselves in spatial terms and promote integration among their employees.
The project started from total transparency between the different areas but separated by glass partitions. In this way, the central axis of the closed rooms has glass dividers on both sides, integrating the face of the meeting rooms with the face of the operating table. Even between the partners’ rooms, it was opted for the transparent glass partitions allowing the visualization between them.
An important concern that the project met was the acoustic comfort in the meeting areas. With the use of acoustic ceilings in meetings and exposed slab in the work areas, the project maintained the perception of wider spaces with the apparent slab and higher ceilings, without losing acoustic comfort for people’s conversation.
Seeking neutral tones and the use of wood in some elements, the project brought a more updated and sophisticated inspiration, without excesses.
The project also has small rooms, the so-called “phone booths”, for focused works for individual use or “conference calls” with people located elsewhere.
Design: Studio L Arquitetura
Design Team: Vinicius Lacerda, Sofia Cardoso
Photography: Erika Dorta
