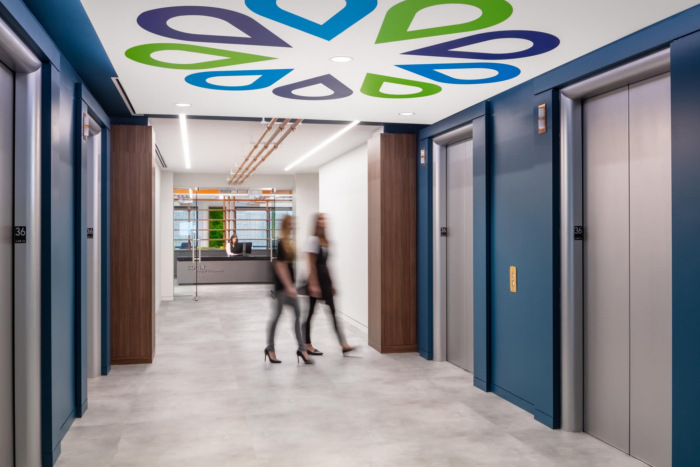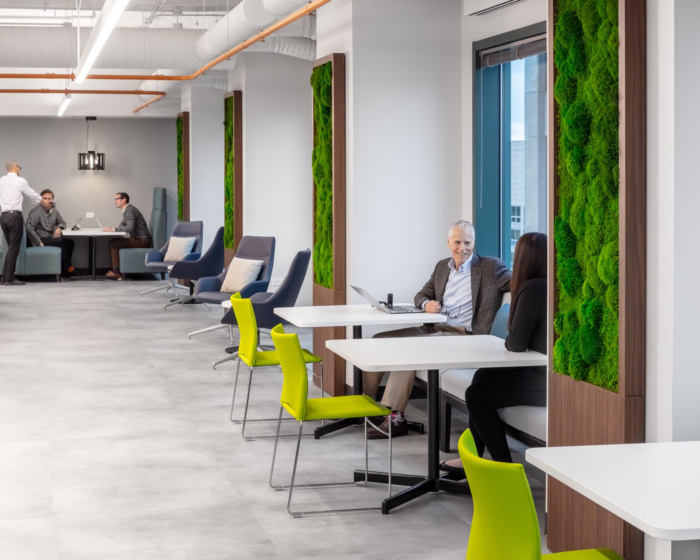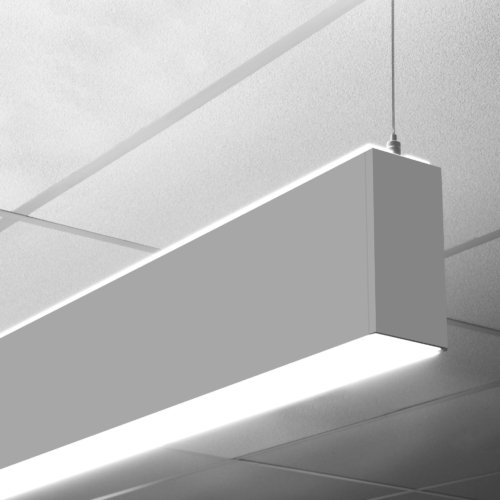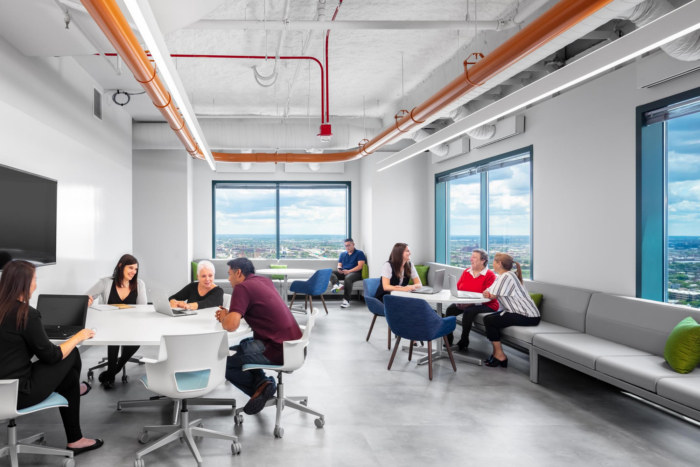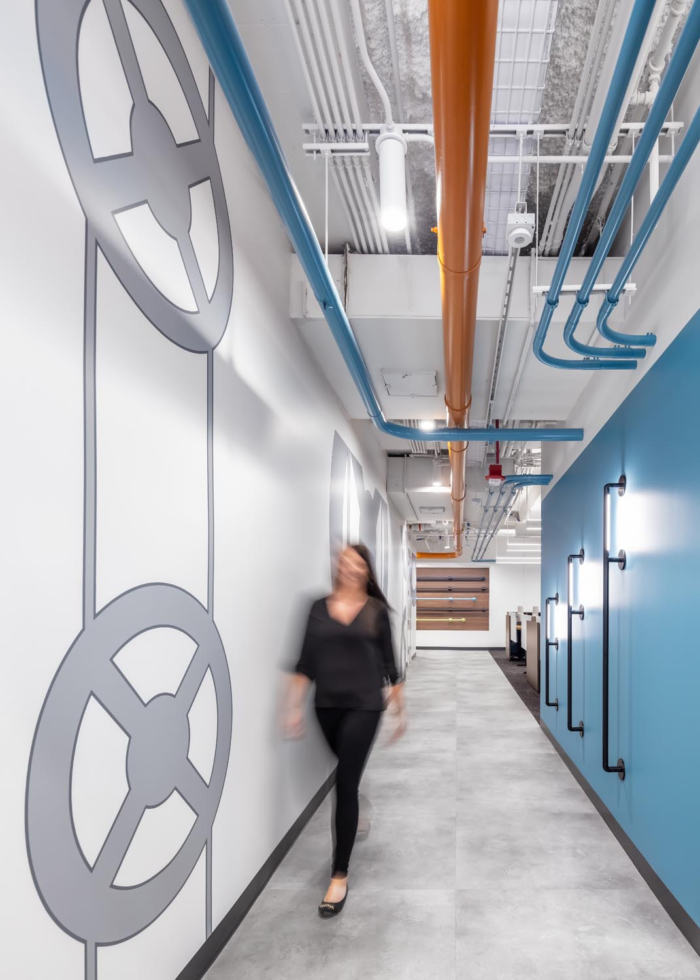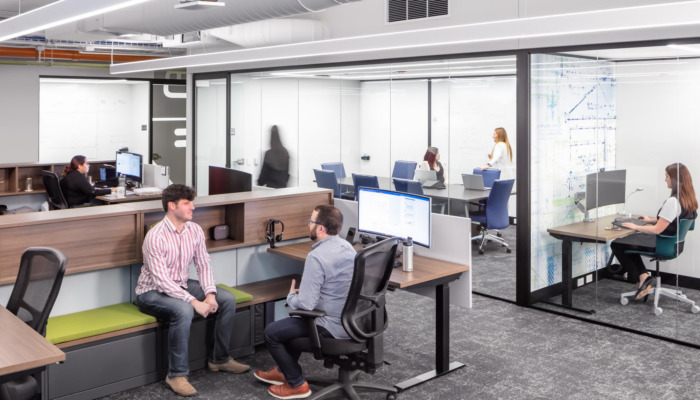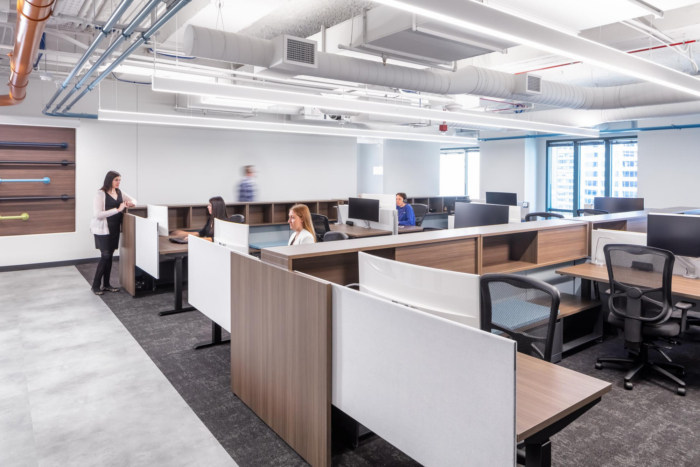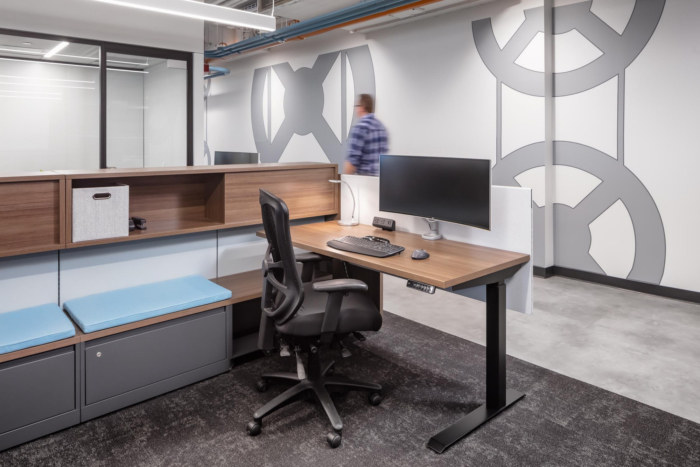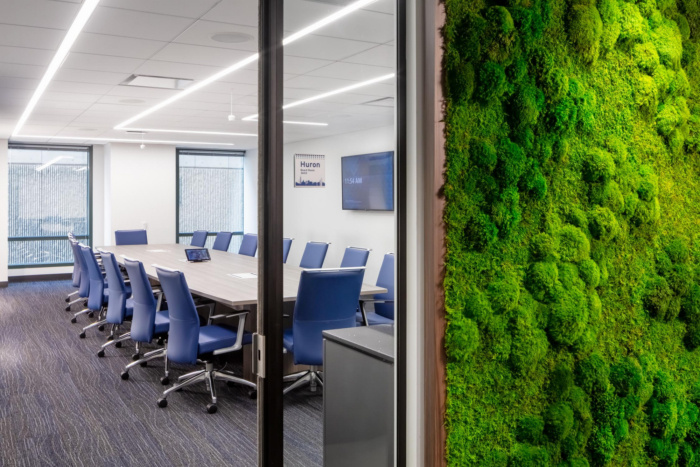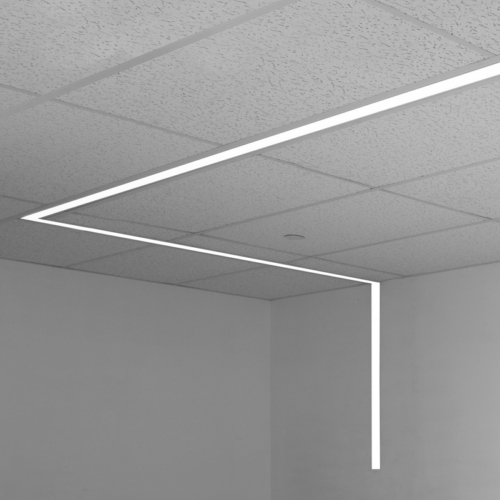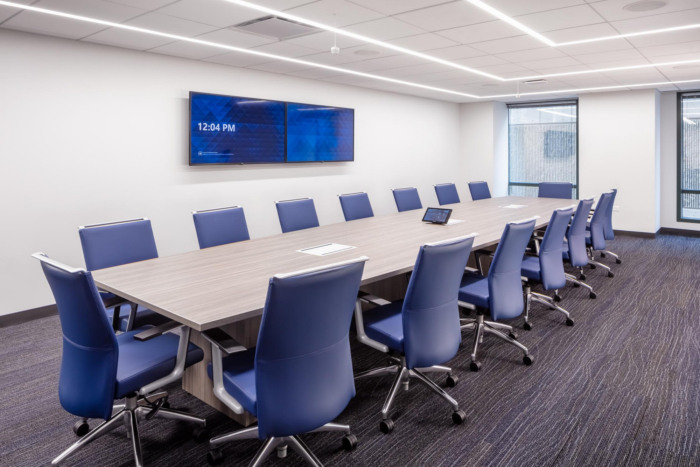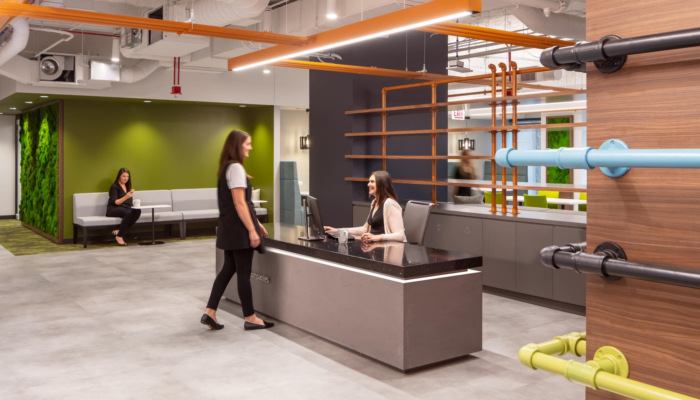
Corix Offices – Chicago
NELSON Worldwide was tasked with the office design for Corix, a water utility company located in Chicago, Illinois.
When Corix was relocating from their old farmhouse to downtown Chicago after more than 50 years, NELSON Worldwide was tasked with bringing their vision for a new headquarters to life. The firm had to completely reimagine Corix’s working environment coming from a divided, suburban farmhouse to a new space in the city. The goal was for their new office to improve recruitment and retention, offer a more engaging experience for employees, and better represent their brand.
NELSON transformed their new offices to create an entirely different atmosphere from their previous space. Corix’s original offices were compartmentalized with minimal opportunities for collaboration.
In contrast, the new space utilizes fewer private offices creating a more transparent environment, while functional furniture and demountable walls create natural partitions, offering opportunities for collaboration and future flexibility.
Pops of color allude to the brand palette, while the overall personality of the space represents key characteristics of the company including pride, community, and collaboration. A modern café engages employees during traditional work hours and serves as flexible event space after hours for socializing, extending the utilization beyond the traditional nine to five.
Moss walls throughout the office bring the outdoors, in, while natural light is enhanced by open sightlines from one end of the office to the other. Taking a meaningful approach to environmental graphics, NELSON installed pipes throughout the space to serve a dual purpose: vibrant décor and creative wayfinding. The two shades of blue, and green pipes each represent the three ways they provide power to their clients: water, gas, and energy. The large orange pipe represents those markets coming together to support the community, thus acting as an organic guide to all the community and gathering areas within the space.
The office is organized into “ecosystems” which adapt to support their own functions and then circulate out to the environment at large. Each ecosystem contributes to and draws from the same reservoir creating a strong chain of community. Custom wall coverings in phone booths and small meeting rooms mimic hand drawn blue prints of the company’s former home, the old farmhouse, serving as a conversation piece to guests and a strong connection to their history.
The overall design incorporates collaboration, socialization, and purpose to help celebrate the characteristics of the brand while creating a platform that allows Corix to grow and evolve as a company.
Design: NELSON Worldwide
Photography: Farm Kid Studios
