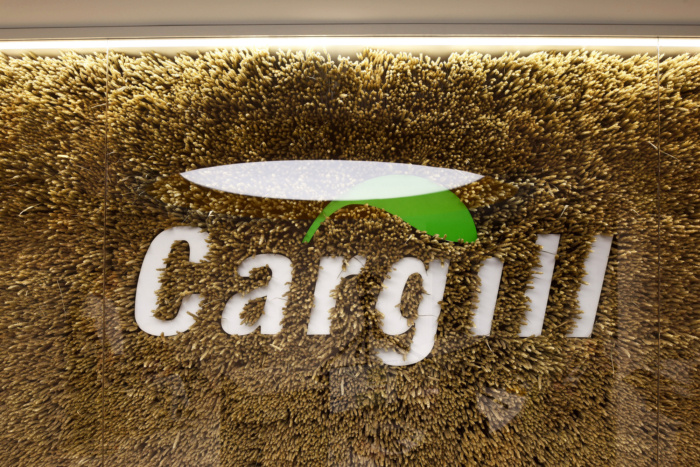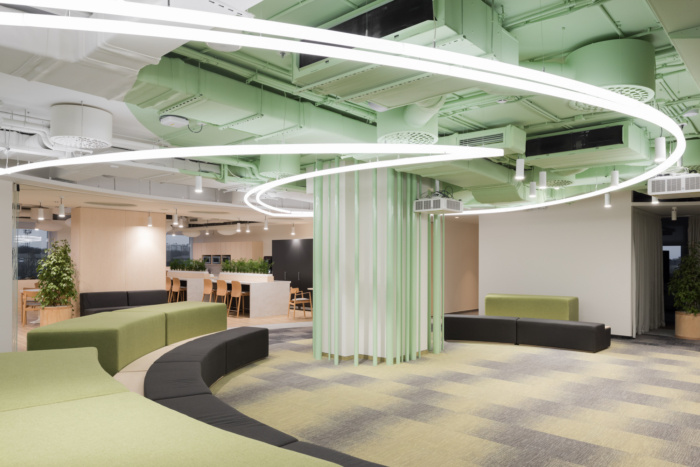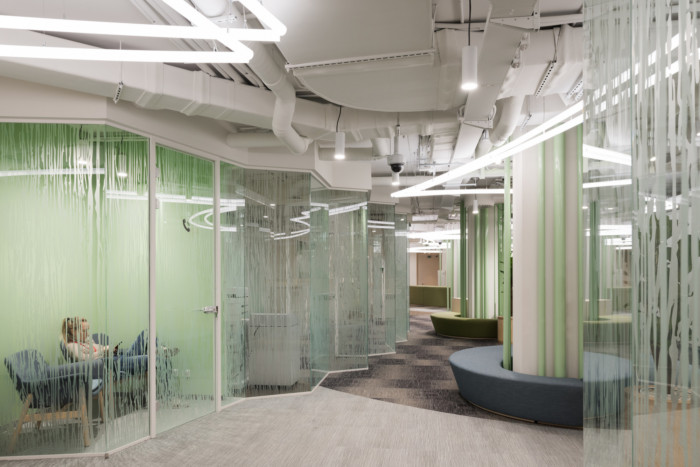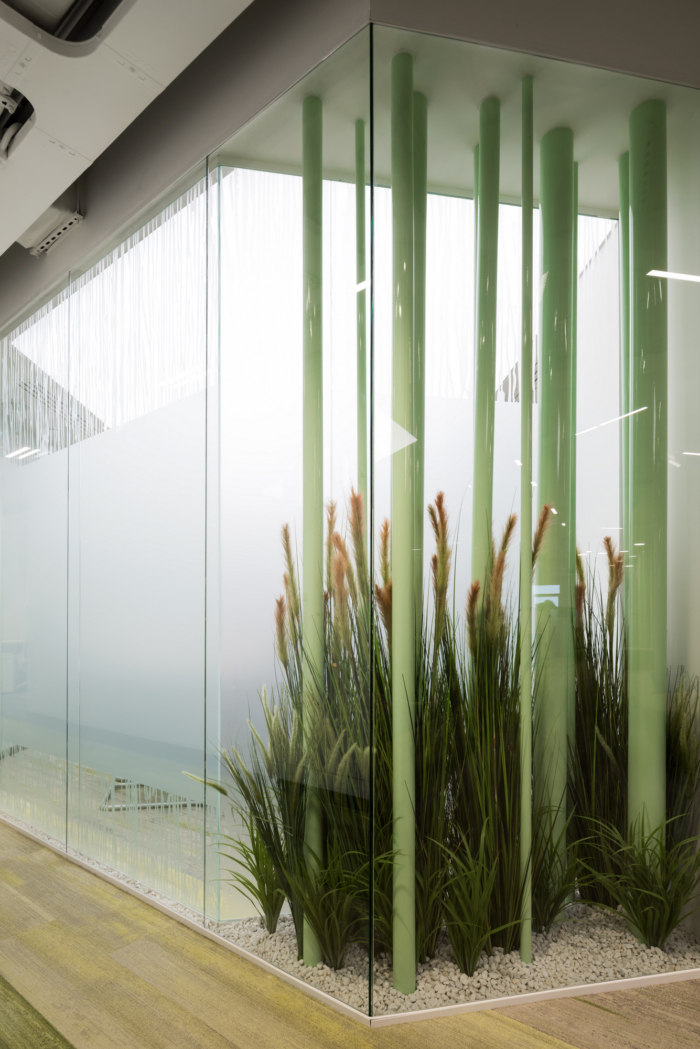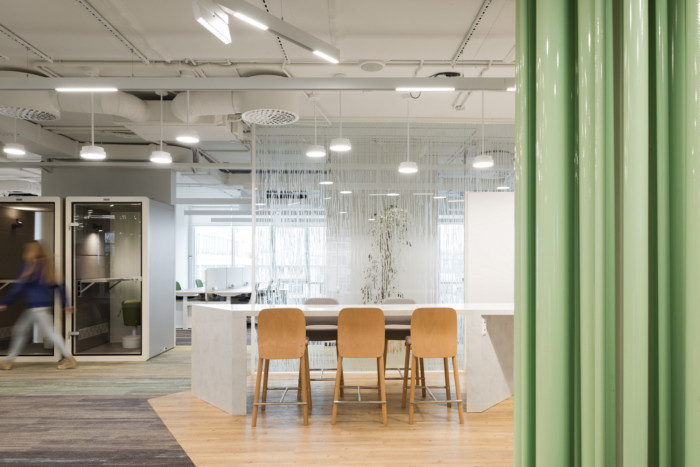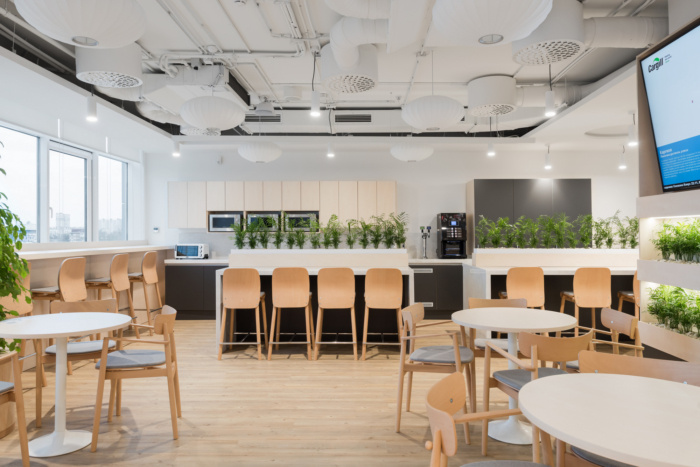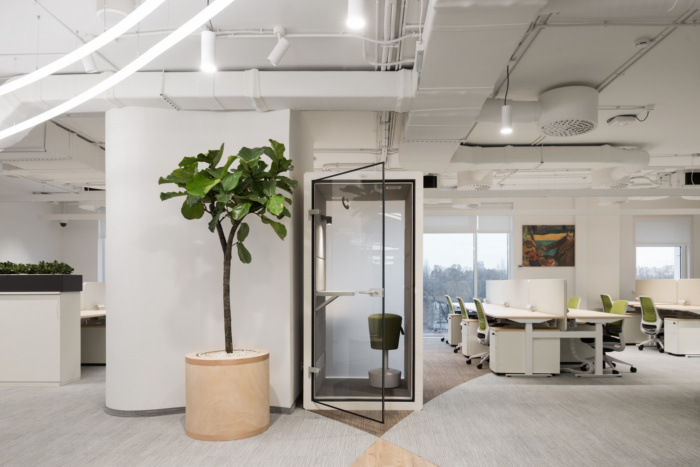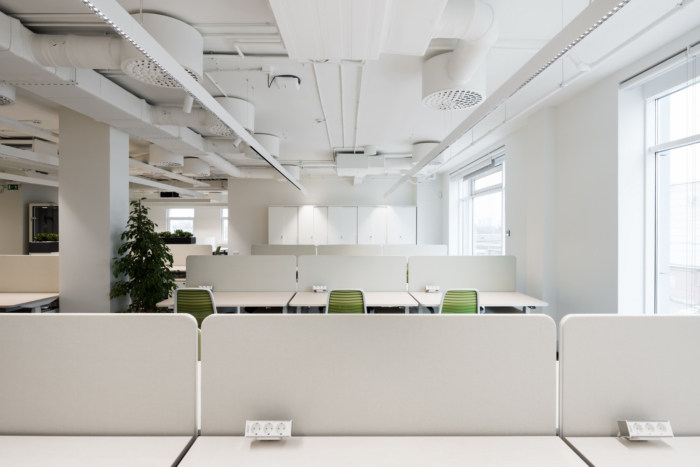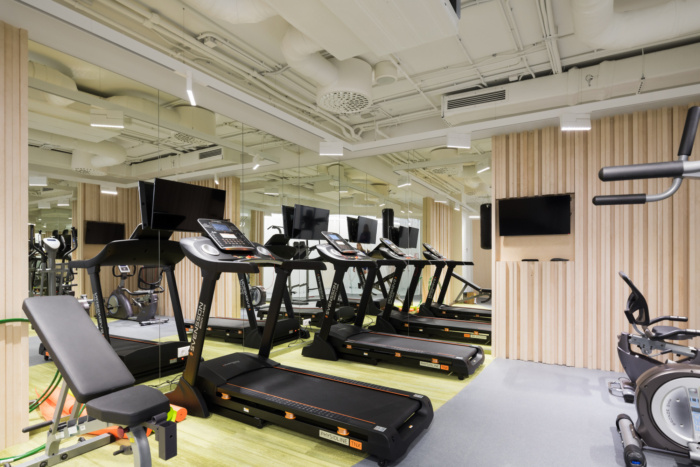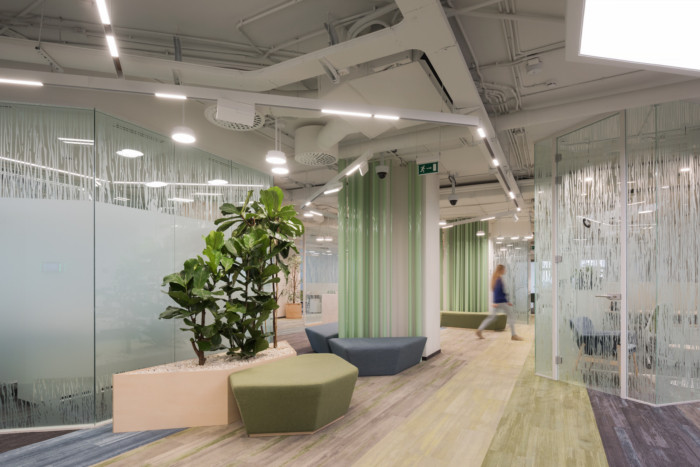
Cargill Offices – Krasnodar
MAD Architects was tasked with the design of the Cargill offices, a leader in the global food supply industry, located in Krasnodar, Russia.
New department of the corporation is located in the center of Krasnodar in the office with area of 1800 sq. meters. Design-code of the space is based on the “Floral” motifs, ideas of comfort and naturalness. The concept opens with a live phytocomposition made from real wheatears. It is located behind the reception desk. In addition, there is ribbed walls and big lamps. Various design elements are also made with natural colors such as aquamarine, brown and verdigris. At the same time, the office filled with natural light which gives the effect of transparency and lightness.
The layout of the office’s permissions is a compromise between the open space and a classic cabinet conception. Main office’s working zones are open-space and divided into several compact units, this creates a wide range of convenient opportunities to work independently or within small working groups
A large amount of living plants creates the atmosphere of comfort, takes to the main type of business of Cargill and demonstrates the company’s corporative values – caring attitude for nature and it’s resources. All plants are selected in accordance with the Botanical expertise. In the dining zone food crops are planted in the planters: thyme, sage and mint. If desired, they can be used by employees and are never thrown away.
Inside the office is equipped with big amount of different types of conference-rooms such as small rooms for several people and big ones with the possibility of holding meetings, conferences and video bridges. It also provided with special “Noise boxes” – individual cabins fully isolated from external noise and allow you to work in a comfortable acoustic environment.
There is one more eco-friendly element – walls covered with special coating, allowed for writing on them. Involving of this element helped to abandon the standard flipchart made of paper.
In addition to the elements already specified, different “smart” systems of electricity and water consumption have been integrated into the space, which helped to optimize consumption of resources and improved health safety. In that way, facade glazing covered by special film, which helps to reduse the temperature in hot weather inside down by 6-7 degrees. Working zones are located along the light contour, which helps to maximize the usage of daylight.
Standard air supply systems have also been replaced throughout the building. Instead, there installed rotary recuperators that reduce energy consumption and increase the level of air exchange. In that case, two powerful ventilation units with a capacity of 380 cubic meters per hour were installed on the basement level of the business center.
The whole design conception of the office based on principles of ecology, comfort and technology. Big dining room with bar counter works as a communication center for employees, and if necessary, could be held for informal meetings. Also, in the office there is a modern compact gym with cardio equipment and shower cabins nearby.
Design: MAD Architects
Design Team: Maria Nikolaeva, Alexander Baimiev, Evgeny Fomichenkov, Alexander Elenevich
Contractor: Icon LAB
Photography: courtesy of MAD Architects
