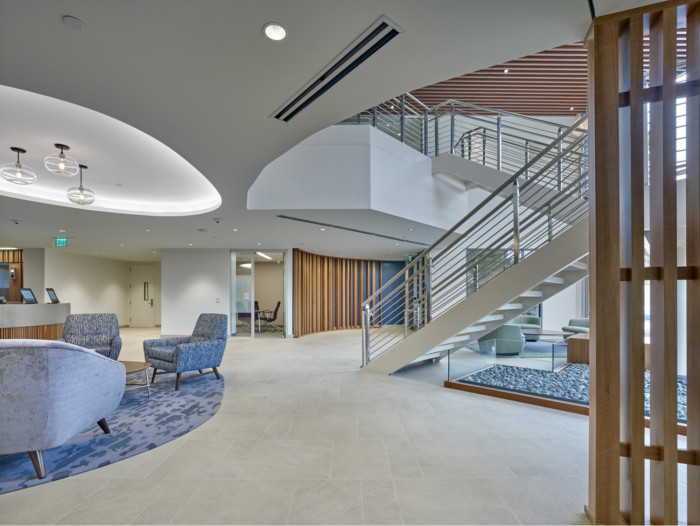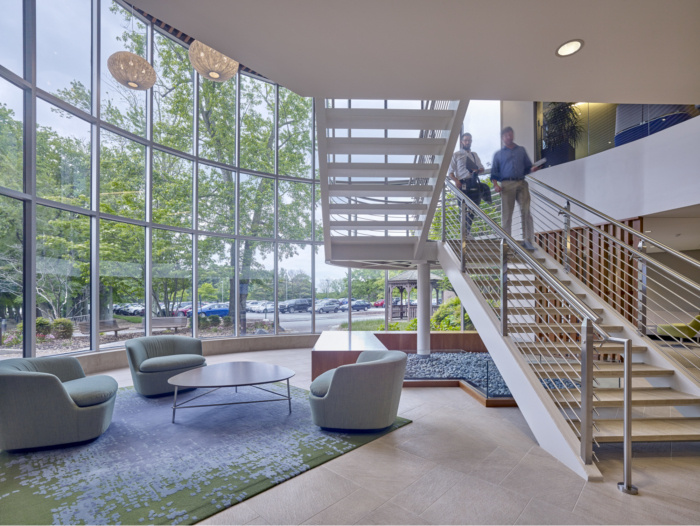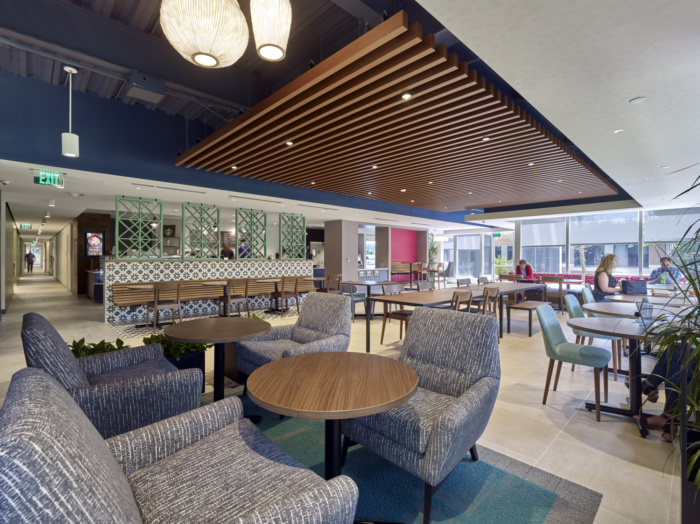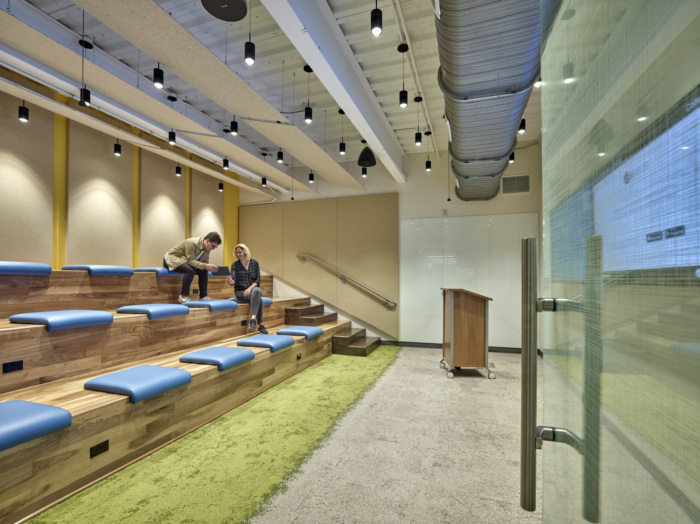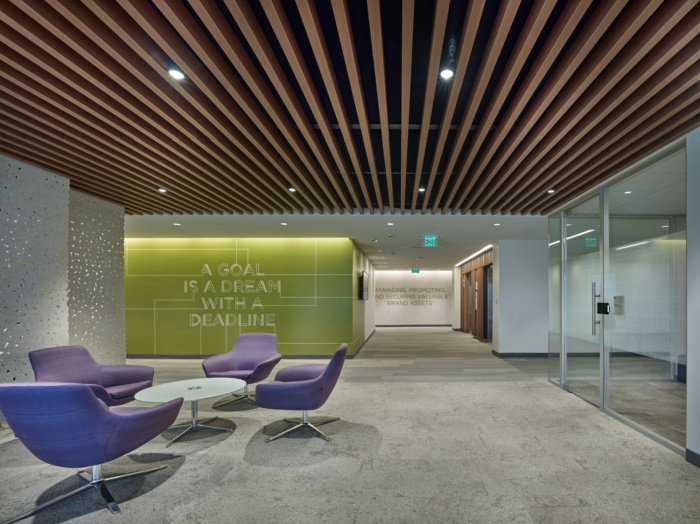
CSC Marvel Offices – Wilmington
NORR recently completed the design for additional workspace at the offices of global corporate service company, CSC, located in Wilmington, Delaware.
Following the successful multi-year, multi-phased master plan for Corporation Service Company’s global headquarters site in Wilmington, Delaware, NORR continued to collaborate with CSC on designing additional workspace in an adjacent three-story office building. The additional workspace at the CSC Marvel building, named after its co-founder Josiah P. Marvel, would accommodate the growing number of employees at a campus-like setting. The vision was to develop a highly flexible strategy that would complement the recent design at its headquarters.
The extensive renovation project had a directive to consider new planning and furniture concepts. NORR explored and implemented multiple workplace design factors including mobility, shared and free-address workstations, a reduced footprint and shared storage. Common areas underwent a complete transformation including conference rooms, social café, informal work zones and copy areas, as well as an existing traditional cafeteria into a “work, play, eat” zone. This workplace strategy design enhances the employee experience, enables higher employee productivity and lowers operating costs.
NORR completed the CSC Marvel renovation project in three phases that featured enhancements to the landscape architecture, improvements to the connection between the CSC Headquarters and CSC Marvel building and the creation of a highly visible corporate campus. The project resulted in advancements in workplace design standards and a clear demonstration of its commitment to employees that recognizes the unique job functions of their workforce.
Design: NORR
Photography: Don Pearse
