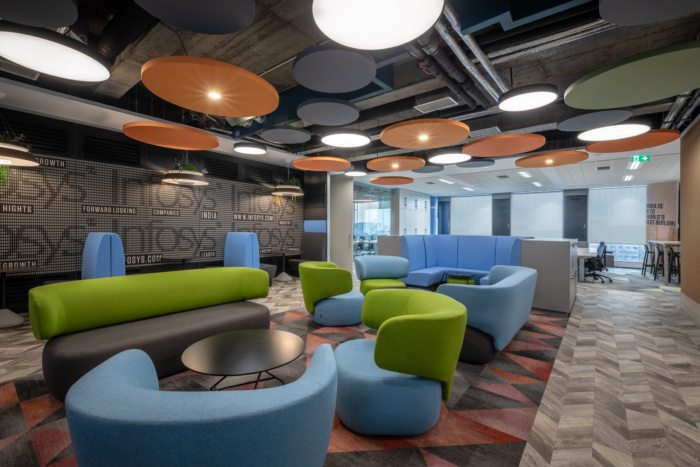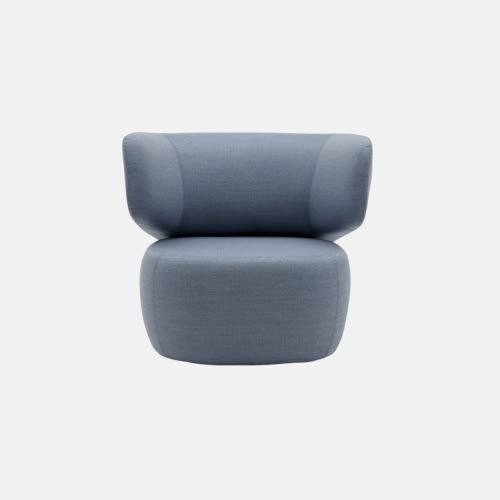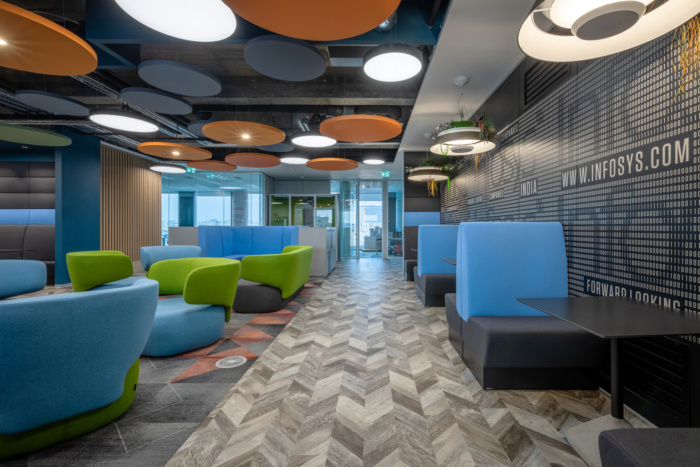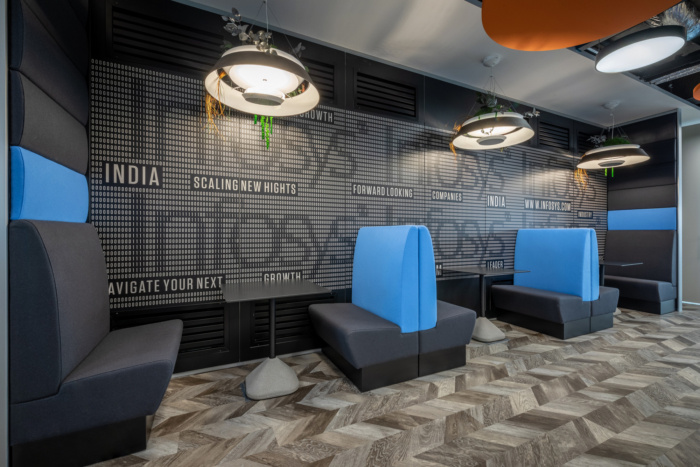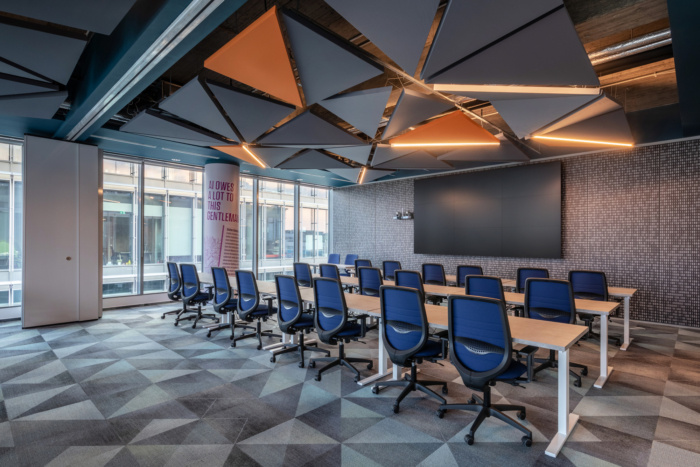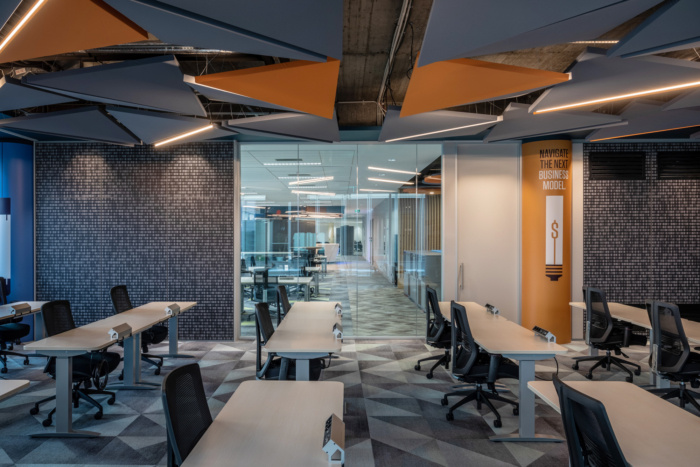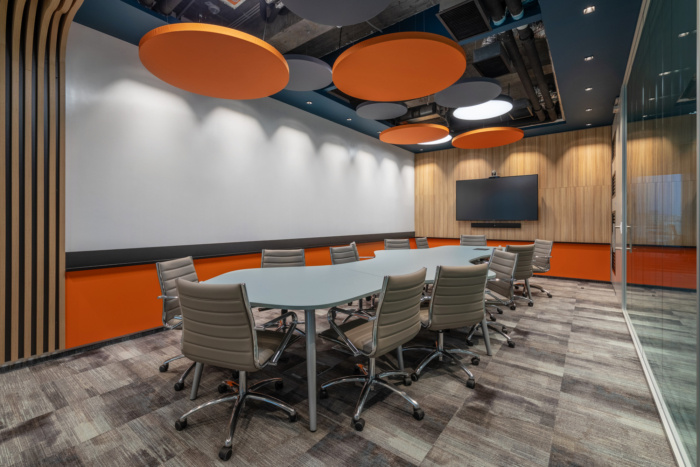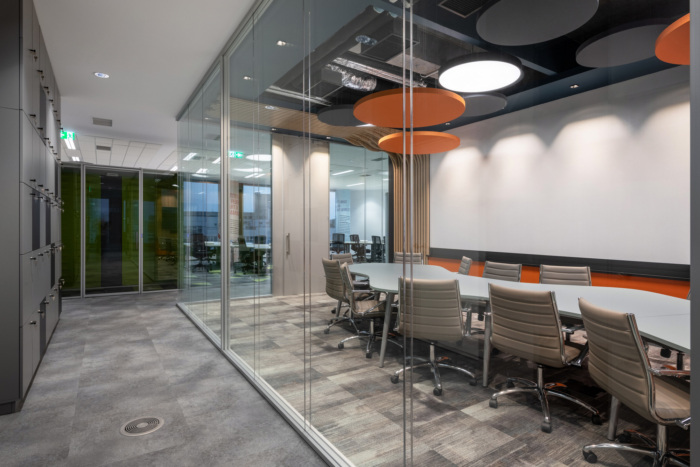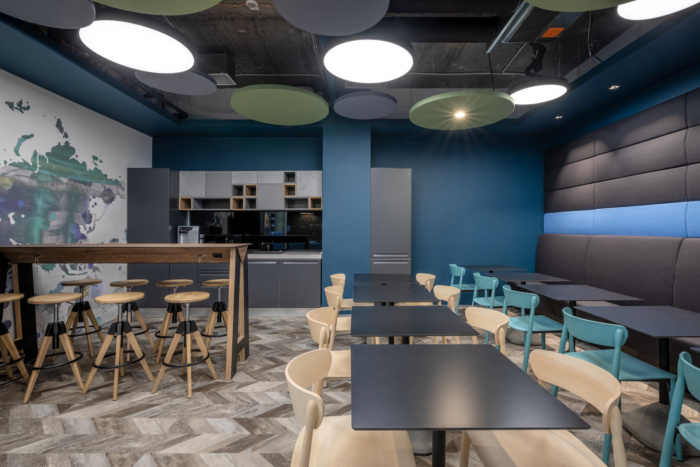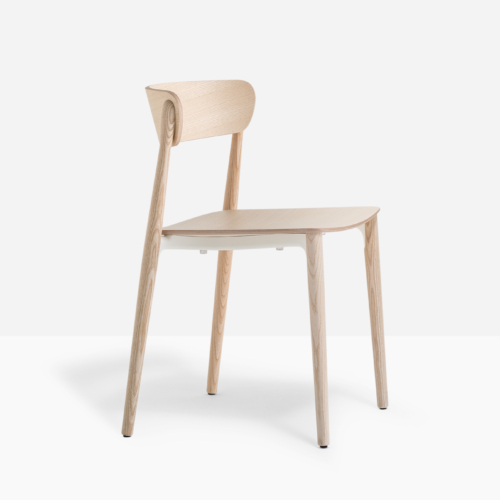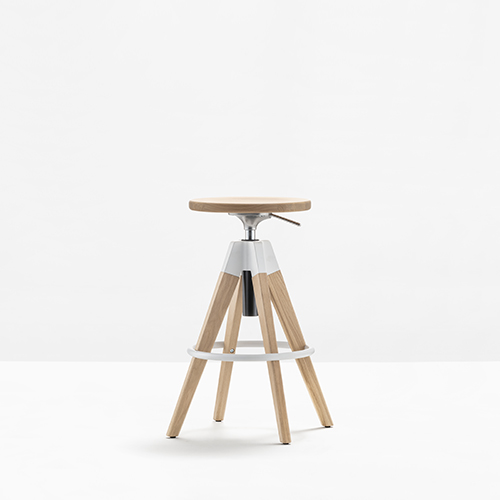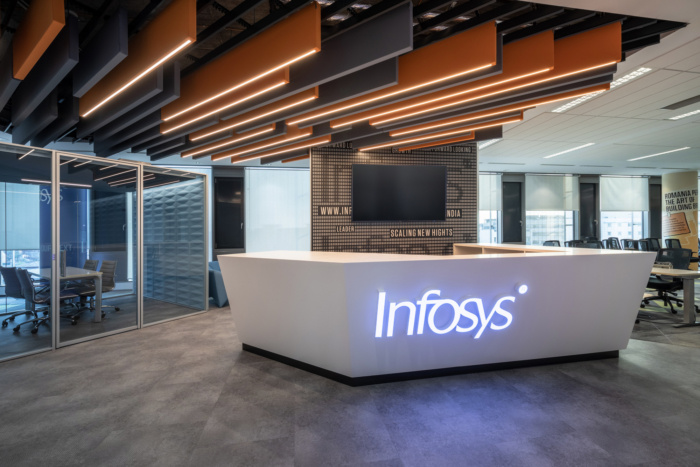
Infosys Consulting Offices – Bucharest
HTO Architecture and Engineering has achieved the design of the Infosys Consulting offices, an IT business consulting firm, located in Bucharest, Romania.
Due to the constant growth of the company and the desire to create a clear brand identity, Infosys Romania appointed the concept design and fit-out of their new and always expanding offices in Bucharest, Romania, to HTO Architecture & Engineering.
The location of the new Infosys Training Centre is in one of the newest office Buildings in Bucharest, having 1.500 square meters in addition to the existing 3.000 sqm accommodating the Innovation Centre and Cyber Security Centre.
HTO Architecture & Engineering team understood the potential of the space and identified the core trends that will drive the office’s design into the future. During the last years, as open spaces have become more popular, the architects have observed a change of perspective in the way people work. The goal of the project was to design a dynamic space with many collaborative areas where people can interact and work at the same time.
For the common areas HTO has adopted a modern-industrial approach with opened ceilings but with specific acoustic elements and cozy furniture. The warm and colorfully textured office provides the employees a homey and comfortable atmosphere to work in.
The challenge of the project was to accommodate large collaborative areas into an open space with over 100 working stations, where people can interact but also need to focus on their work. The solution was to implement innovative acoustic solutions into the ceilings, sound absorbing, in order to reduce the noise level. The acoustic elements have been designed as decorative objects, some having integrated lights, complementing the design features of the space.
Infosys’ work areas are highlighted by strong colors, mixed floor textures, unconventional furniture and the final result takes you on a playful tech journey, boosting morale for everyone. In this large open space, the architects have built visual boundaries using specific colors, textures and furniture to help the employees associate a particular area with a key function.
Design: HTO Architecture and Engineering
Design Team: Ana Munteanu, George Nicu, Alexandru Apostol, Andrei Rusu, Ana Georgescu
Photography: Sabin Prodan
