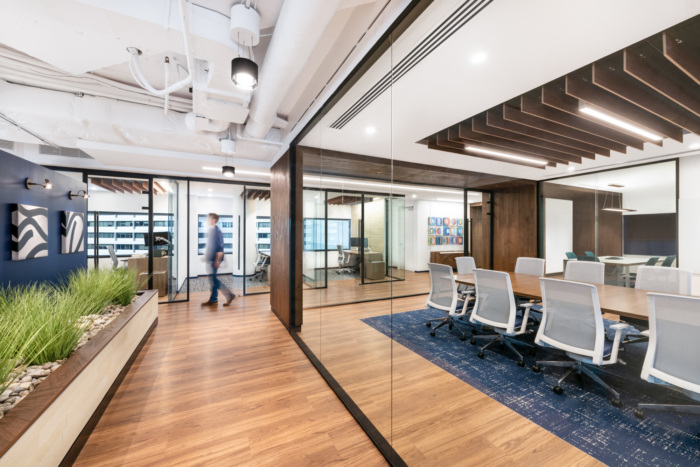
Tributary Offices – Arlington
FORM Architects recently accomplished the humanizing office design for Tributary, a law firm, located in Arlington, Virginia.
Warm and welcoming, Tributary wanted to reexamine the traditional take on a law firm by emphasizing the “human” portion of their human resource practice. Creating an environment that bridges formal and informal, this space humanizes the stereotypical law firm by promoting collaboration and instilling a sense of comfort in the otherwise high-stress law field.
After extensive test fitting, an architecturally significant building designed by world-renowned architect I. M. Pei was chosen for Tributary’s new office. Offering grand views of D.C. and Georgetown, it was imperative that the design both supported and accentuated the faceted vernacular of the building.
Uniting goals and challenges, this design highlights the building’s unique features as a means of promoting openness. Glass front private offices line the sawtooth building face, allowing natural light to pour into the suite, while simultaneously visually connecting private office users with those at workstations.
The space is defined by a lack of walls, allowing staff to easily interact. Eye-catching light fixtures naturally draw users to approachable collaboration areas that are strategically placed to enjoy and preserve the best views.
Warm area carpets and a featured planter are juxtaposed next to cool industrial features, such as polished concrete floors and black framing, striking a delicate balance. Natural materials promote a welcoming presence, while a classic neutrals color palette establishes professionalism in the space.
Whether grabbing a beverage from the coffee bar and settling into the adjacent nook or overlooking the Potomac River from the family table in the pantry, Tributary tears down the literal and figurative walls on what a traditional law firm is and sheds some natural light on a new point of view.
Design: FORM Architects
Photography: Erin Kelleher
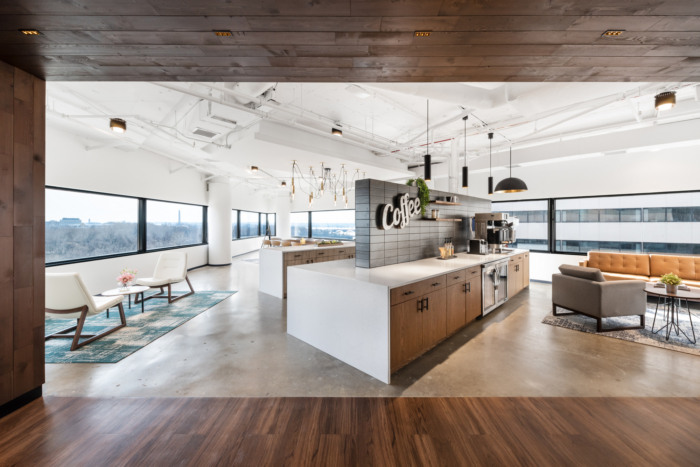

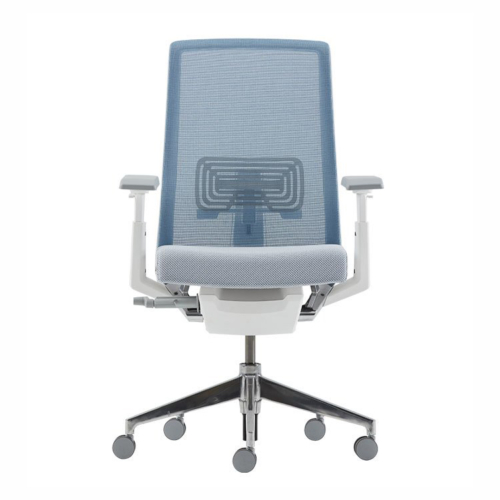
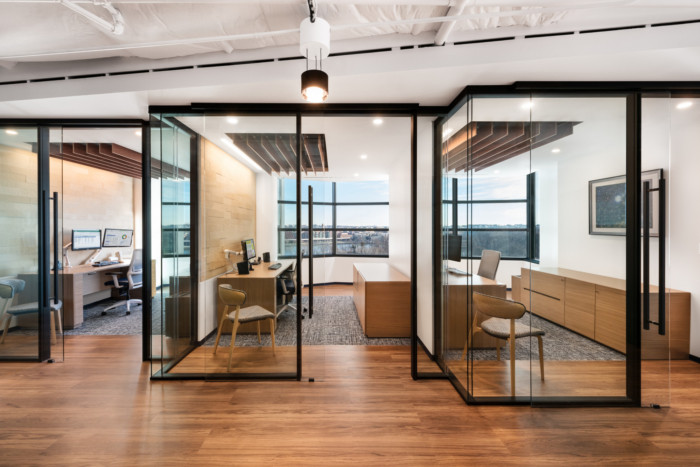
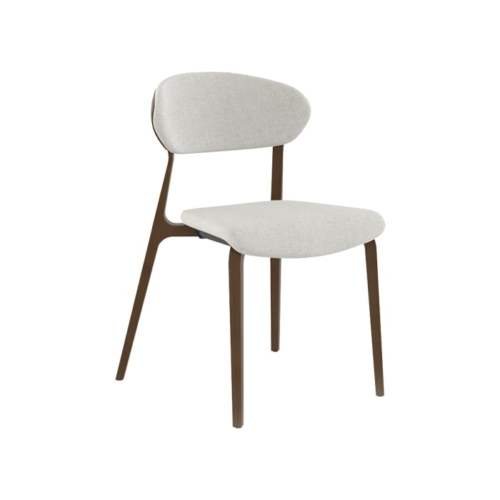
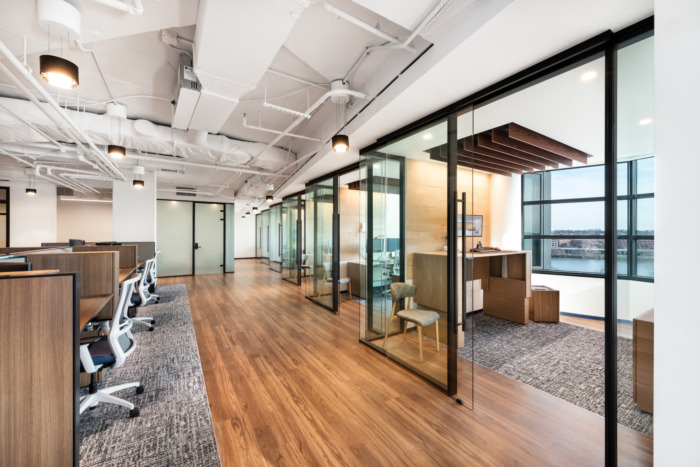
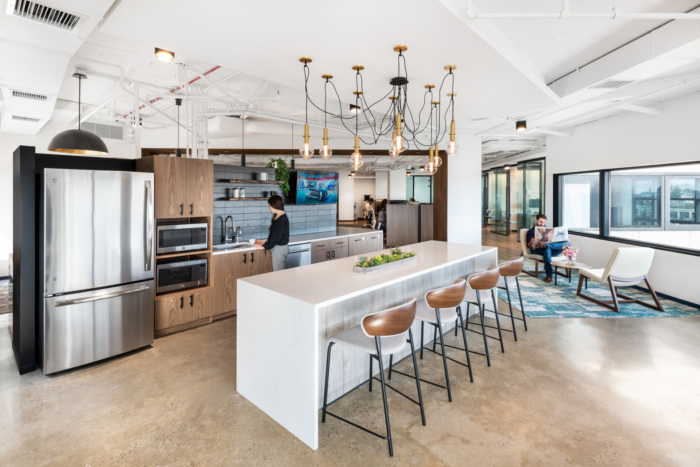
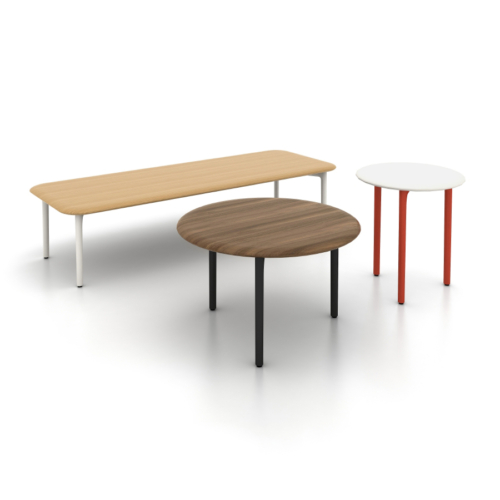
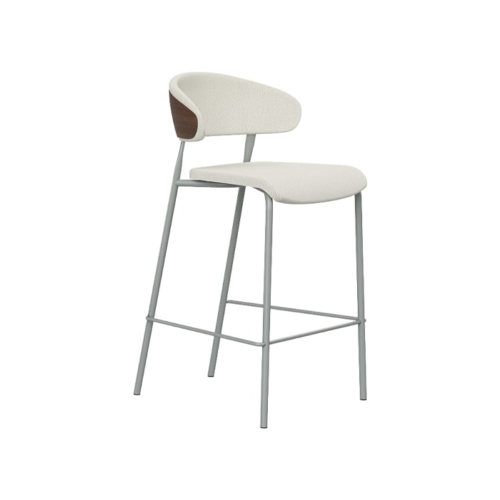



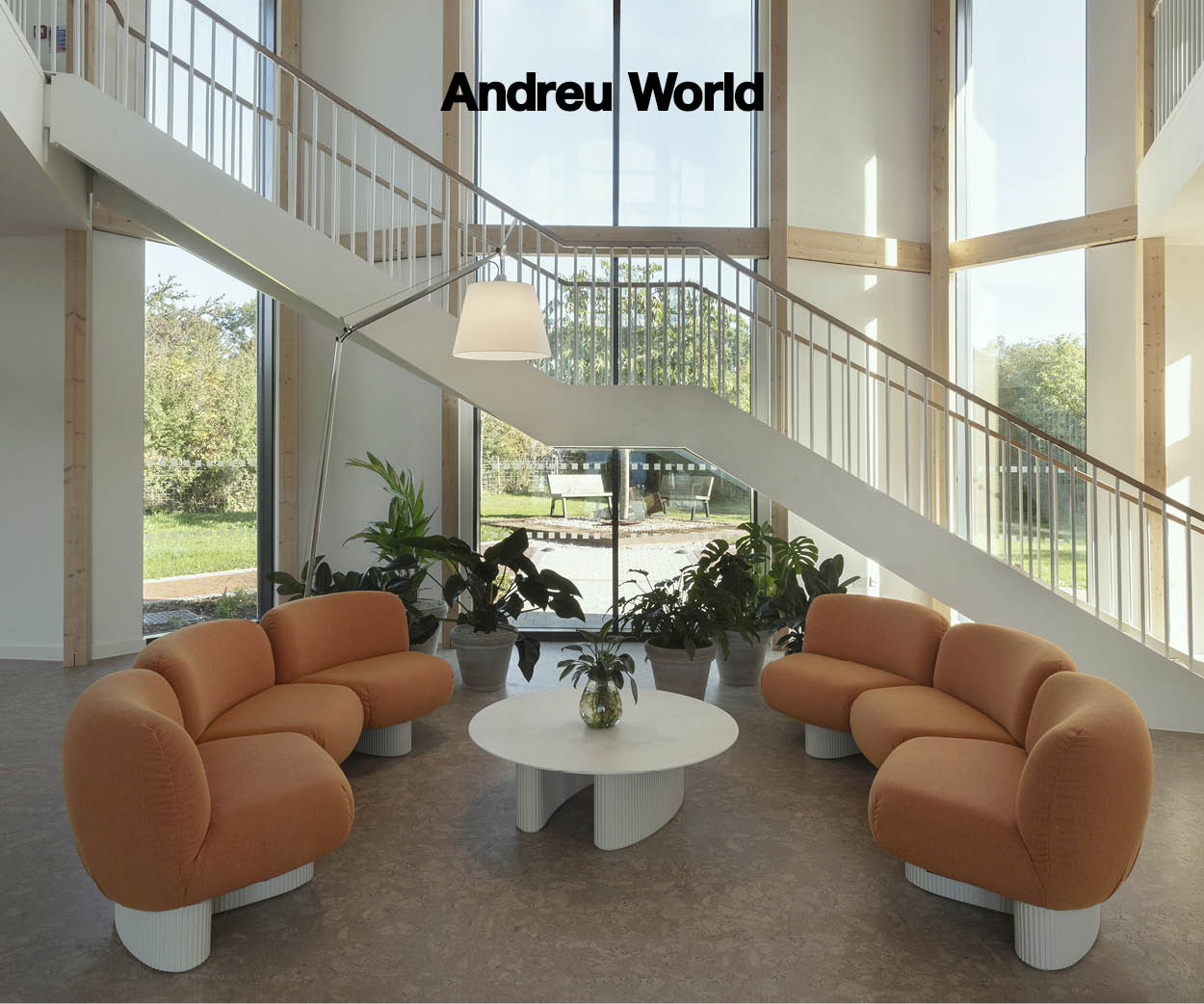





















Now editing content for LinkedIn.