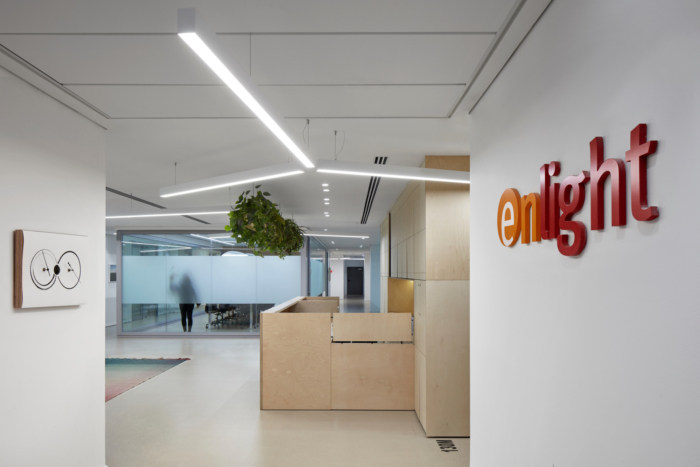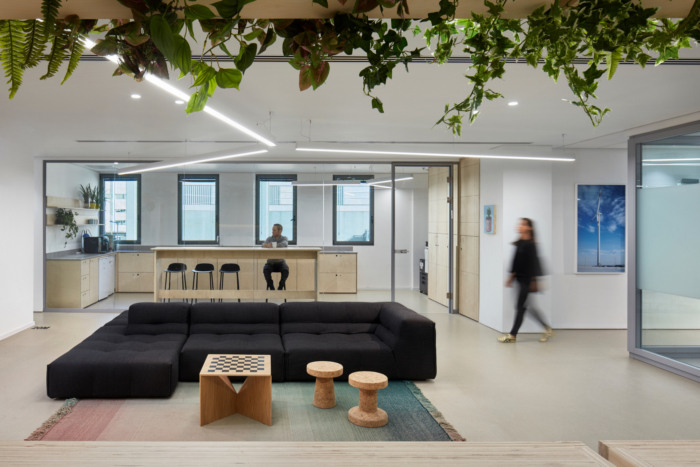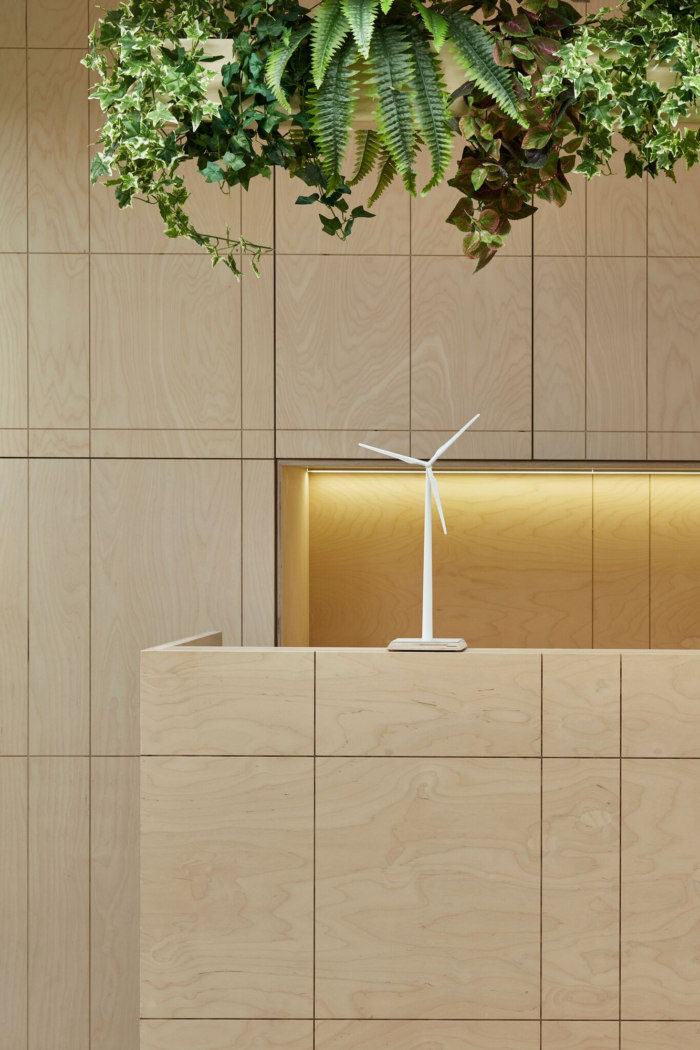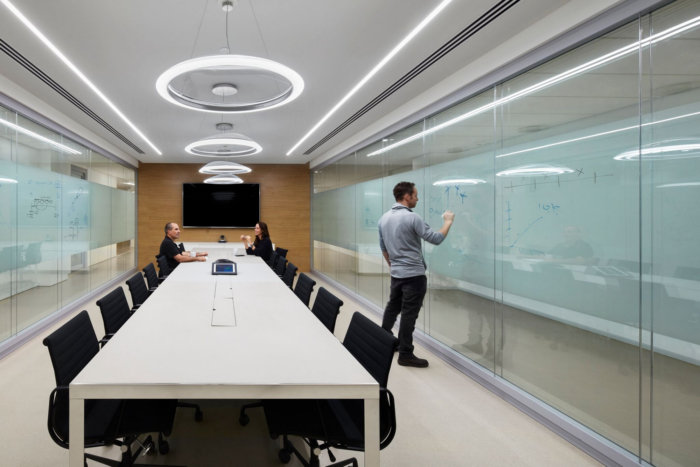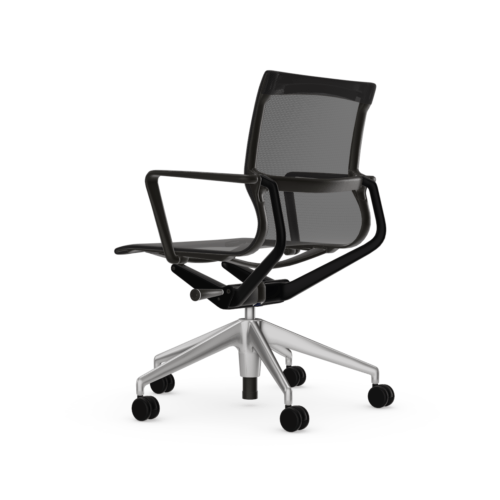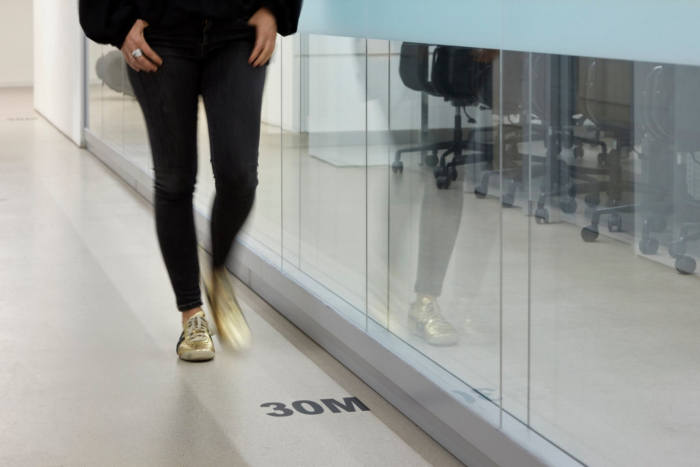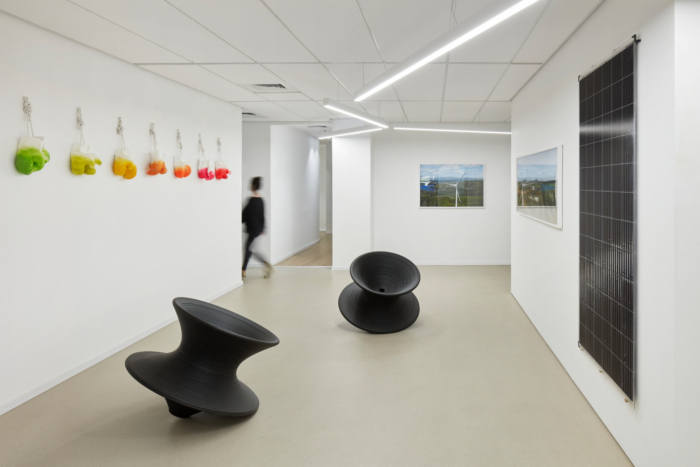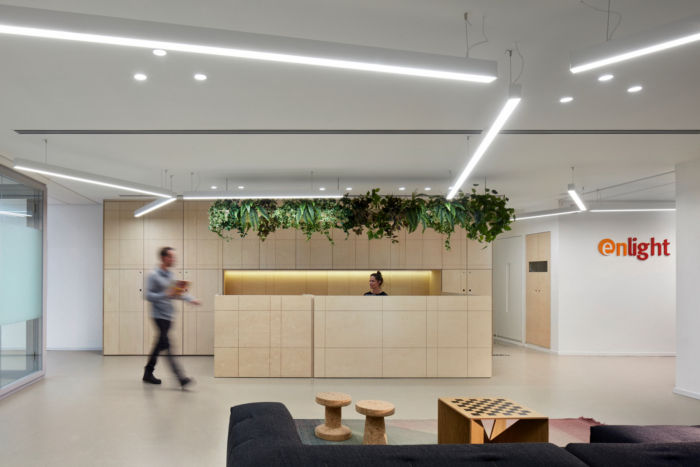
Enlight Offices – Rosh Haayin
Shira Lavi BD Interior Architecture & Design achieved the office design for Enlight, a publicly-traded renewable energy company, located in Rosh Haayin, Israel.
The offices are located in the industrial part of Rosh Haayin, Israel. Spanning over an area of 1500 sqm. The company specializes in the initiation, development, construction, and operation of projects involving the generation of electricity from renewable energy sources and stands at the forefront of the green energy revolution.
The planning program was defined to create spacious and comfortable personal workspaces for each employee, meeting rooms in different sizes and at the same time create non-formal shared spaces that can accommodate all company employees for the weekly gathering.
We have been asked in the design process to create an atmosphere that reflects the spirit of the company. It was important for us to produce accurate space for them that characterize the company’s DNA.
The design program of the space should radiate simplicity and modesty in a sophisticated manner, it should be a clean minimalist but yet warm and pleasant, seek to create a pleasant working environment. It was also important for us to use an abstract shape of the wind turbines and solar panels that characterize the company.
In the process of selecting the finishing materials, it was important for us to use a minimum of materials and colors so that space would be clean and calm and will be a good background for the items of the furniture, light, plants, and art.
The company’s art collection including works by Israeli artists, the works are displayed in public spaces. In addition to the works of art, we have also displayed photos from the various projects of the company in the world.
As a tribute to the love of the company’s employees for sport and running in particular, pasted along the floor of the corridors, stickers that mark the distance that walks around the entire office, including 130 m.
The final combination of the minimalistic materials and the up to date high-quality furniture, original artworks, provide a harmonious blend. The uncompromising attention paid to the fine details such as refreshment and greenery in every space of the office, provide the place with an inviting pleasant atmosphere, whether as a visitor or as an employee.
Design: Shira Lavi BD Interior Architecture & Design
Design Team: Shira Lavi BD, Gal Michael
Photography: Shai Gil
