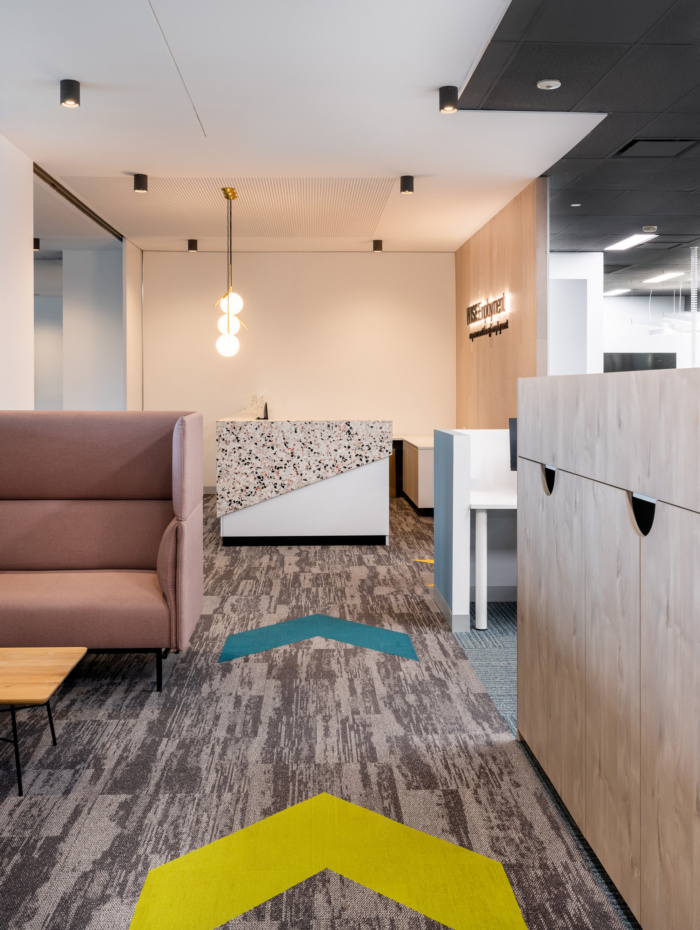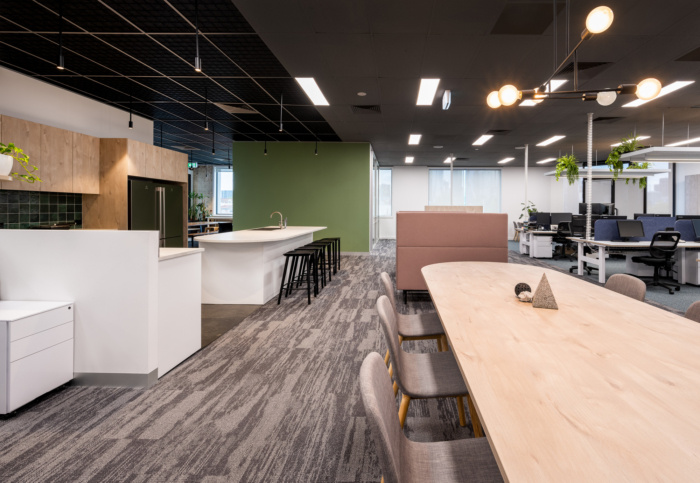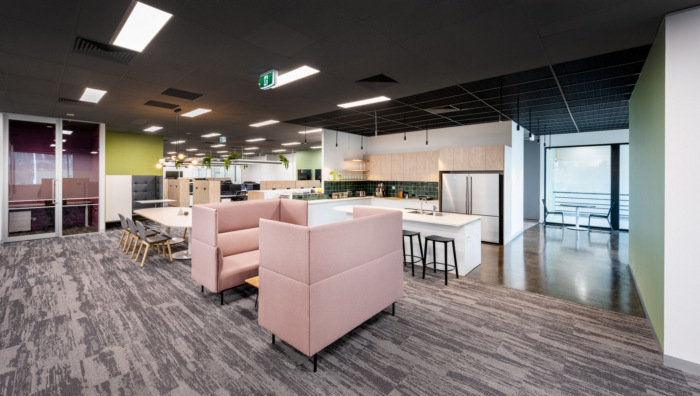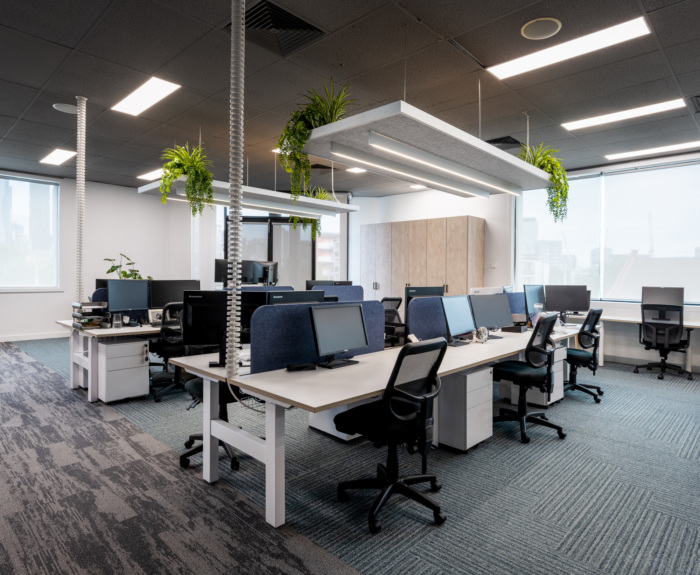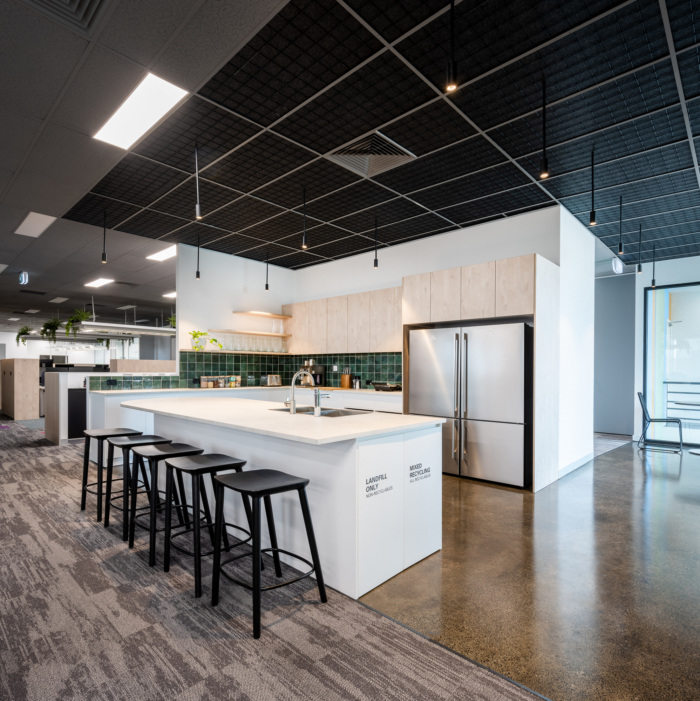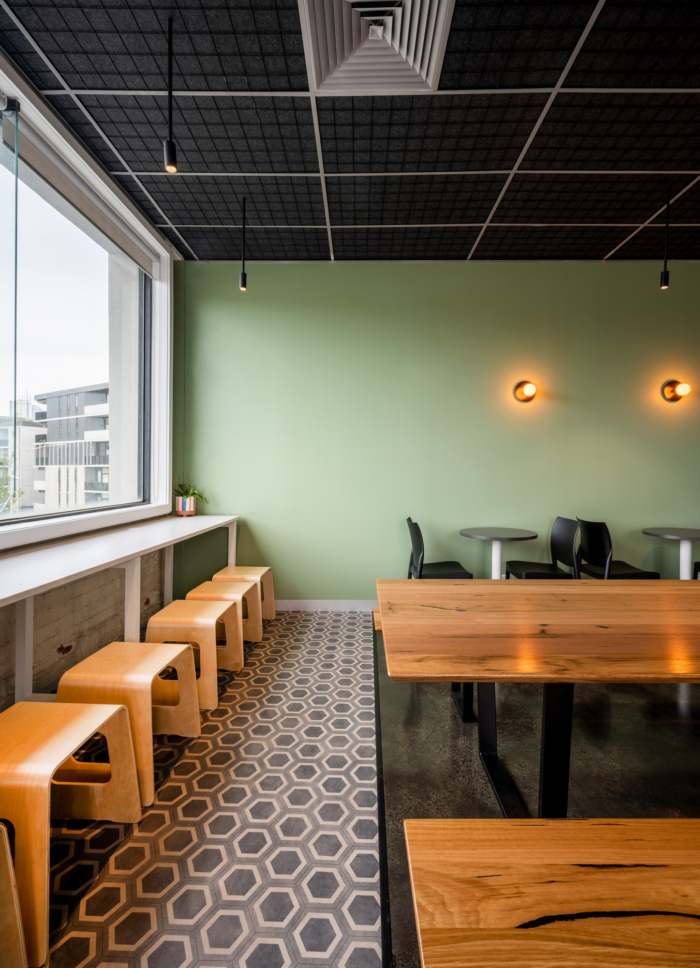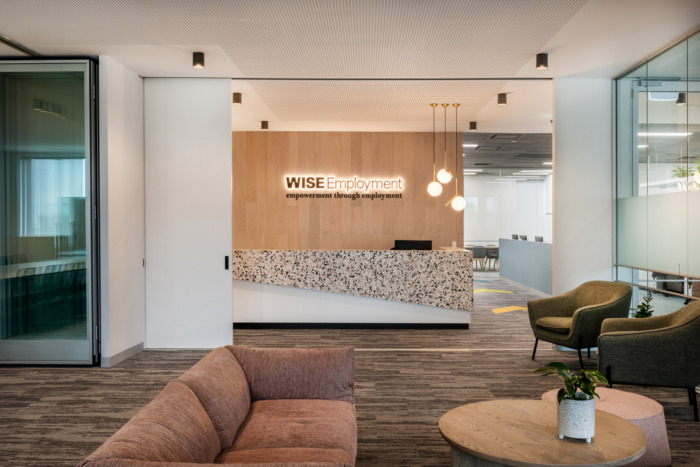
Wise Employment Offices – Melbourne
Canopy Fitouts designed the offices for Wise Employment, a non-profit disability employment service, located in Melbourne, Australia.
Wise Employment has offices all over Australia to inspire, transform & enable people to realise their potential. Their office is located in North Melbourne with a stunning view that overlooks the city & Docklands.
The main vision for this project was embedding the corporate colour scheme into the space. This is a big part of their identity & was a very important aspect of the design that was not to be missed. As Wise Employment work with those who have all types of disabilities we had to ensure that the egress of the space accommodated to all who would be entering.
Flexible work areas were a necessity as consideration to all walks of staff was taken. We designed small quiet rooms with high acoustic qualities, open plan workstations, meeting rooms and collaborative areas to ensure each staff member has a comfortable space to work in.
We also wanted to take advantage of the abundance of natural light & stunning views the building holds. The design was carefully developed to ensure these elements were captured and to be a feature and in turn, to be enjoyed by all staff.
A journey of colour through the space was developed using different textures. The first pop of colour you see is the stunning pink terrazzo on the reception counter, you are then taken through the space via bright coloured carpet arrows on the floor. This guides those who are not familiar to the space or possibly have visual impairment. Soft feature wall colours & acoustic panels have been placed through the space to enhance visual excitement & acoustic qualities. These soft colours tie in with the soft texture of the vertical timber panels on selected walls.
The carpet was a large part of the design process, different carpet patterns and colours were used to separate the areas of the space without having to erect too many walls. This is a great way to guide staff and visitors through the space.
One of the main standout features of this project was the entrance, you are welcomed by the reception counter which was custom designed by the Canopy team & made especially for the space. The use of a stunning terrazzo stone by Concrete Collaborative communicated back to the corporate colours used throughout the space. The look & feel of the reception is a first glance of what the space has to offer. First impressions always count. The back drop of the reception is a high quality timber panel by Woodcut, this is used in other areas of the tenancy which also creates a connection between spaces.
Another custom design the Canopy team developed was the suspended acoustic panel hanging above the workstations which hold pendants and plants. The plants we used are from Handcrafted Flowers, a stunning array of faux yet real looking plants.
The completed space is light filled, colourful & visually exciting through the elements carefully developed.
Design: Canopy Fitouts
Photography: Steve Scalone
