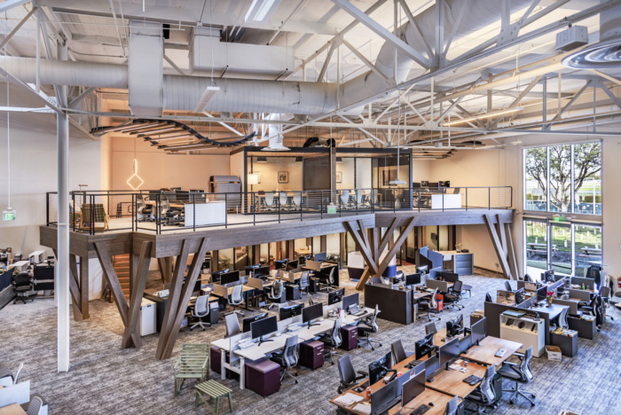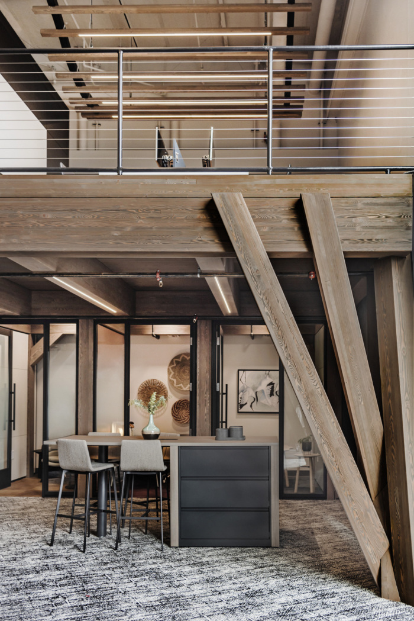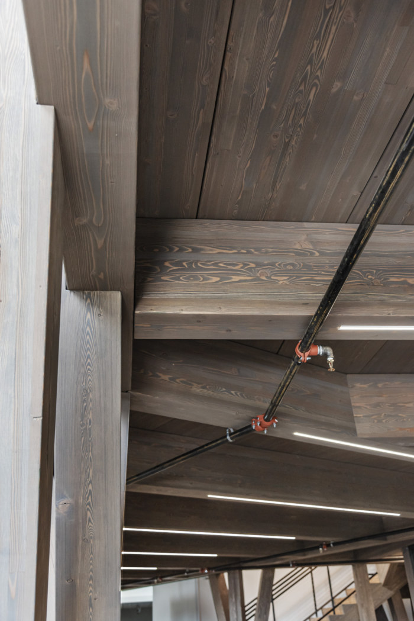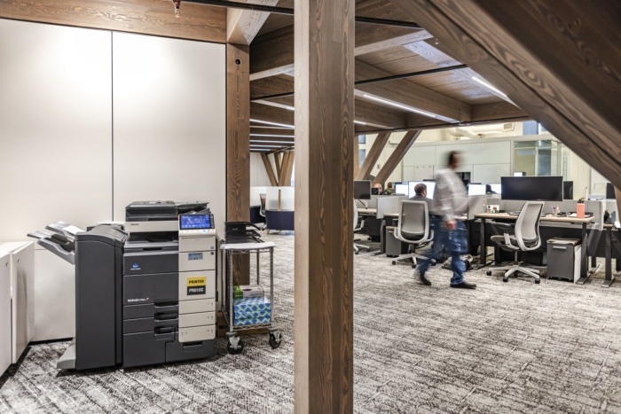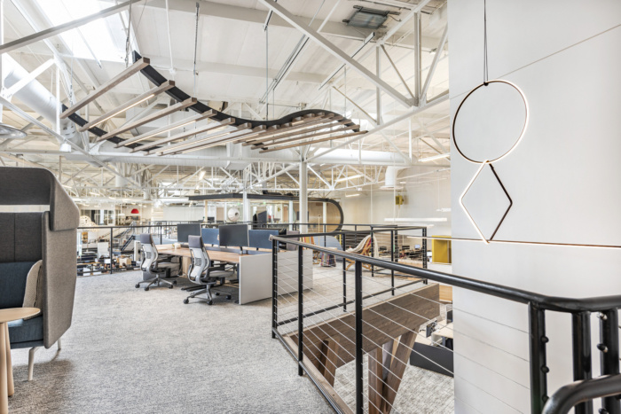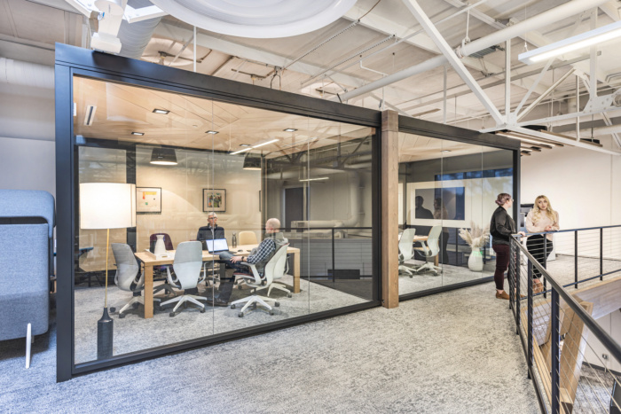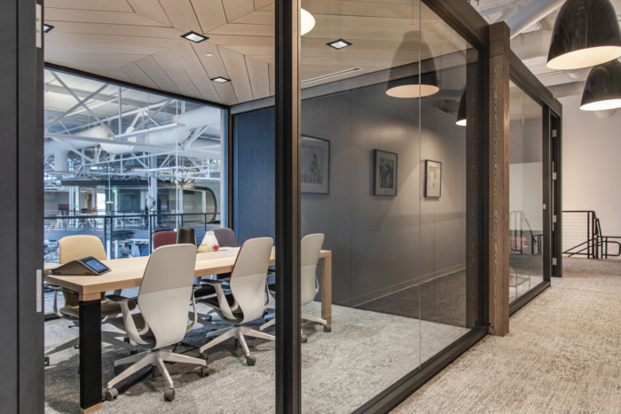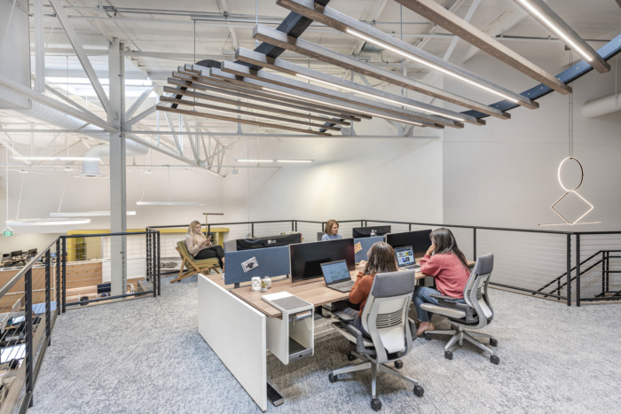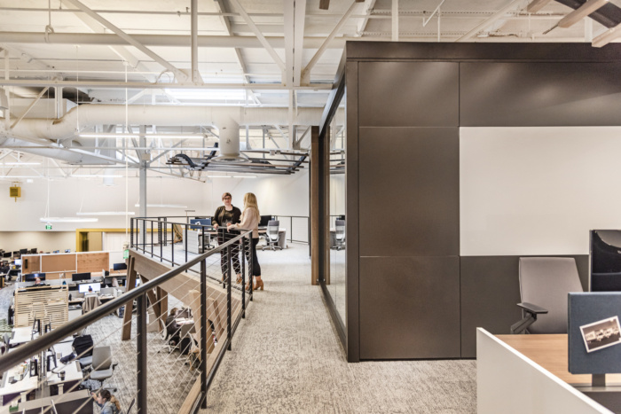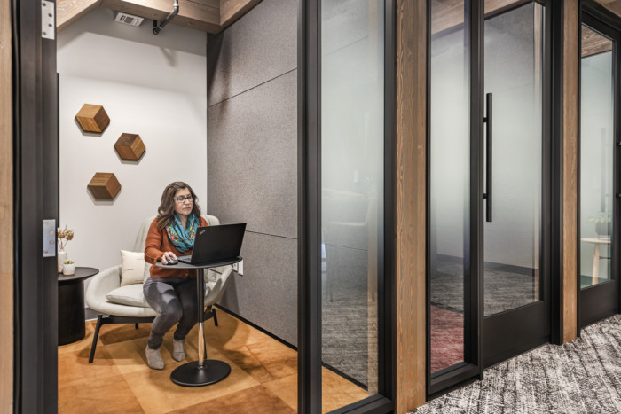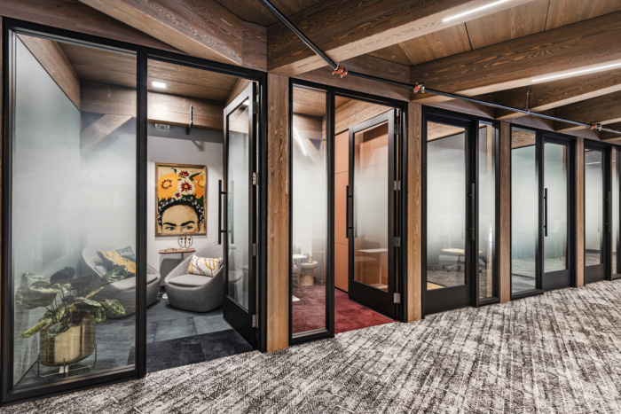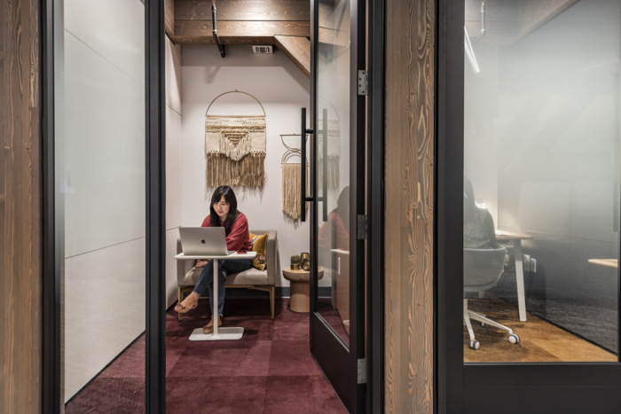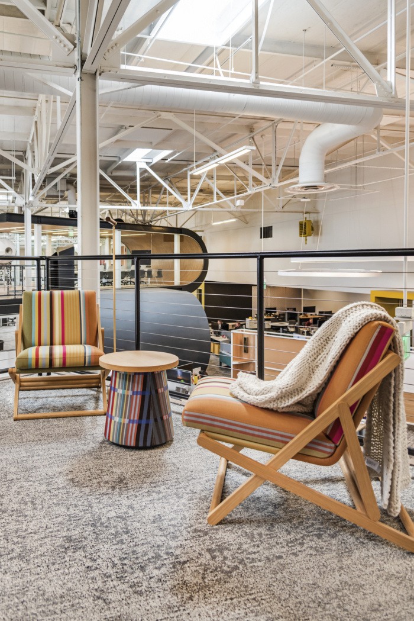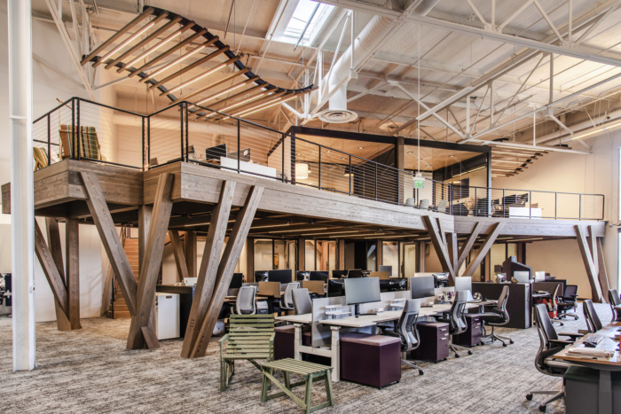
One Workplace Offices – Santa Clara
One Workplace created a greater sense of shared workspace for their offices located in Santa Clara, California.
In 2017, One Workplace was faced with the need to expand. While this fast-growing company was adding staff, the way their employees were working had also changed. Adding real estate was one option, but reconsidering the way they used their existing space was an essential first step.
One Workplace began by building a new way for employees to work that relied on greater use of shared workspaces supported by a variety of flexible settings. This provided a richer work experience and a sense of urtonomy – the ability to choose when and how people used these work settings.
Because their building has a high-bay shell, they looked up instead of out. One Workplace took advantage of this vertical space, creating a two-story loft using a new approach to building with heavy timber construction by Calgary-based DIRTT.
With the CNC controlled fabrication method at the center of DIRTT’s technology, One Workplace designers were able to create a structure that is visually engaging and functionally diverse. For design inspiration, they looked to the agricultural past of Santa Clara. While the fabrication method referenced historic heavy timber construction, the loft echoes the farms and orchards that once made the area famous. Below the loft, a suite of individual focus rooms evoke the feeling of resting in the shade of apricot trees with a treehouse workspace above.
Building the loft in one of North America’s most active seismic zones presented an almost insurmountable challenge. To make this structure possible, One Workplace worked with the county to use new structural engineering software platforms and computer-controlled milling devices.
To meet strict California Building Code guidelines, they developed new relationships with suppliers from the North American Wholesale Lumber Association. The result: the Orchard Loft became the first multi-story structural timber system to be approved and built in California using this technology.
Design: One Workplace
Photography: courtesy of One Workplace
