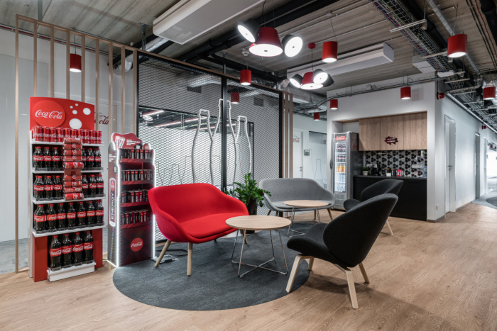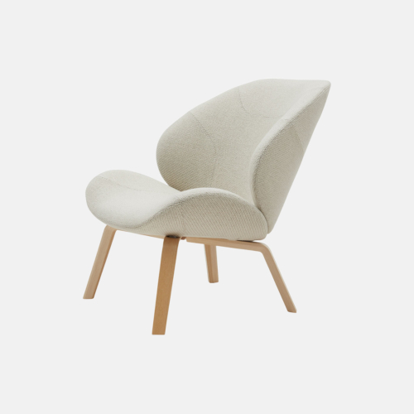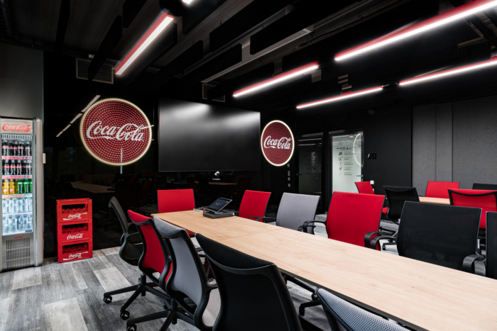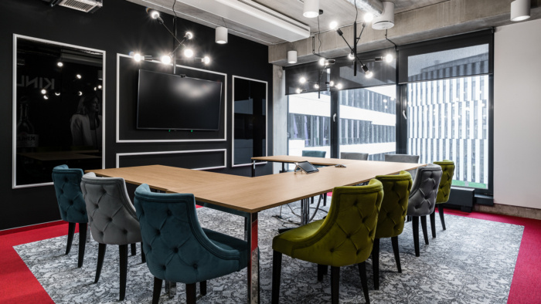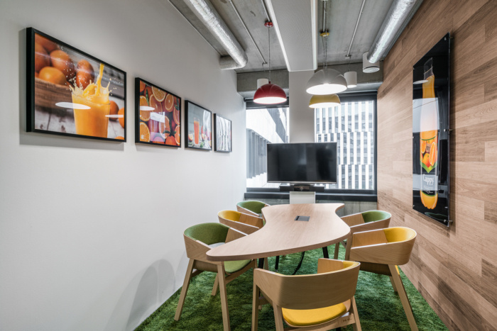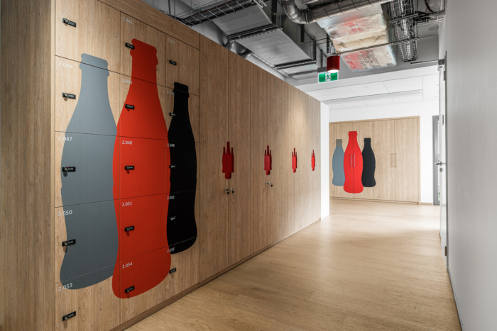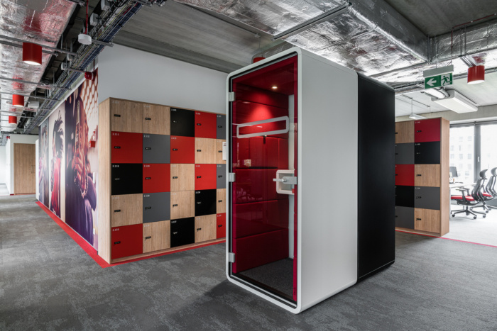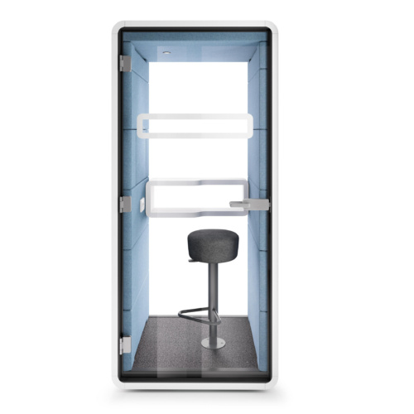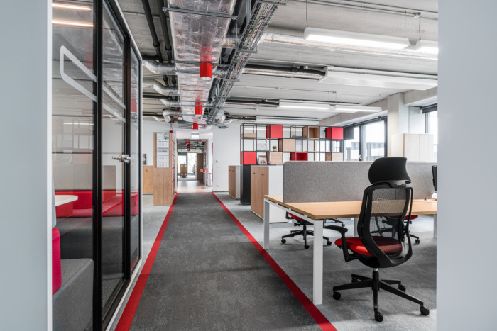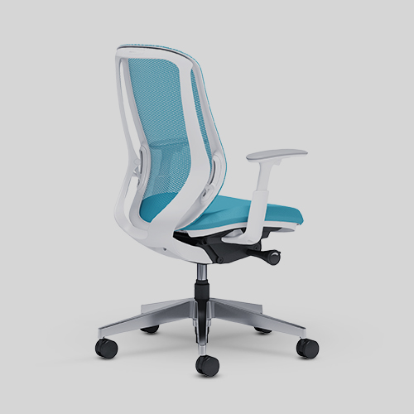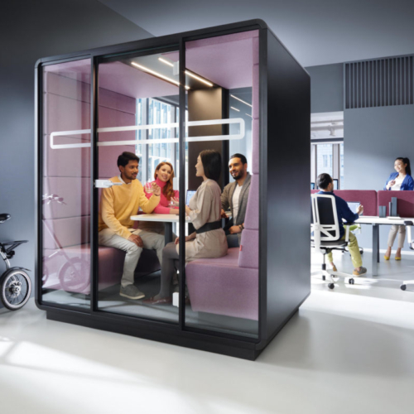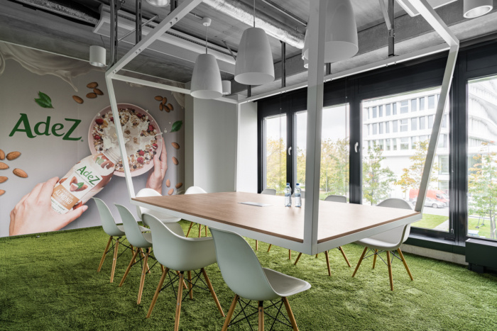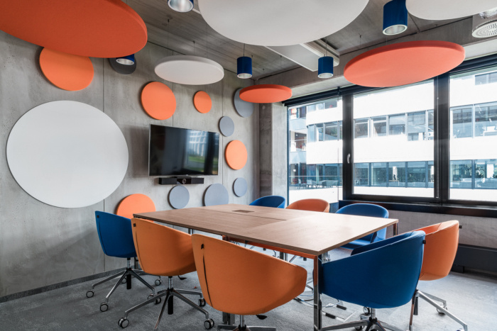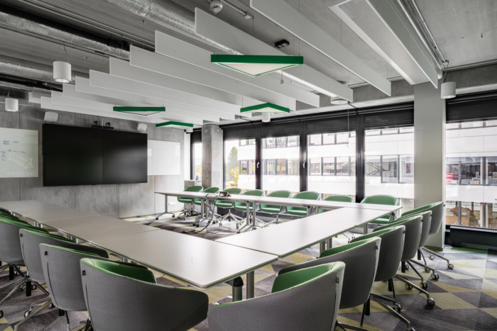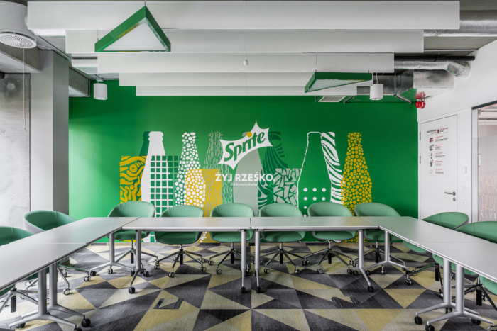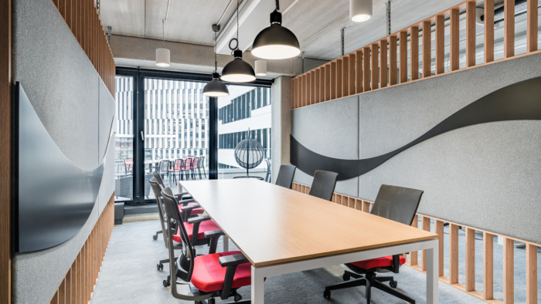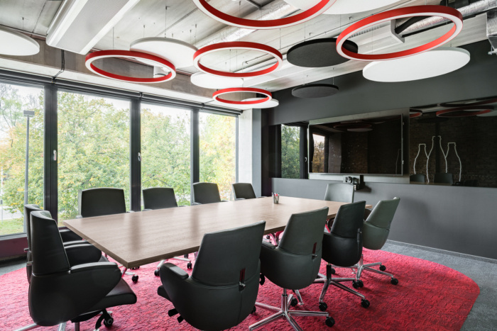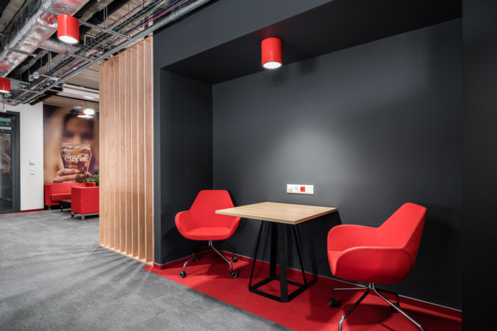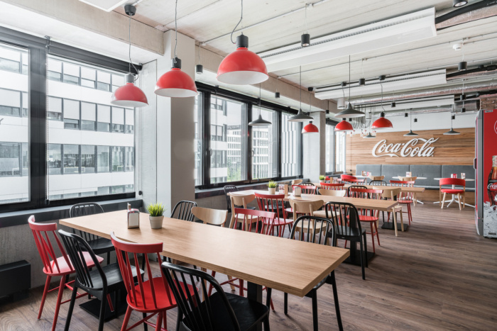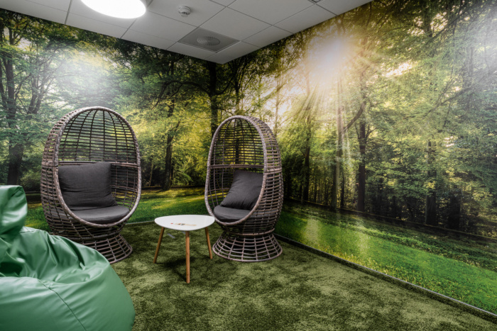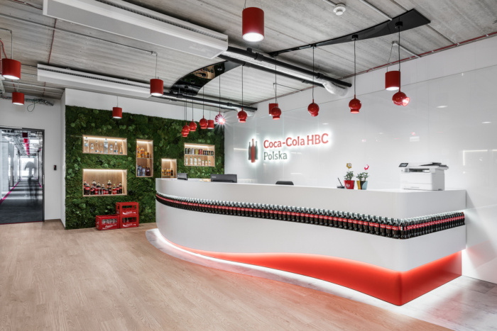
Coca-Cola HBC Offices – Warsaw
BIT CREATIVE Barnaba Grzelecki was engaged by Coca-Cola HBC to design their offices located in Warsaw, Poland.
In the Business Garden building in Warsaw the Coca Cola HBC office with the area of 5500m2 is located. The Arrangement is a vivid example of the fact, that the industrial style doesn’t have to be cold and mundane. This space is vibrant with life as the conscious use of products offers its interior the unique atmosphere.
The CC HBC company for the first time has relocated its headquarters from the Annopol in Warsaw. Thus, the design of the new space proved a significant challenge. Considerable attention was paid to the functional layout. The arrangement is located on the three floors of the building. The important task was to create a space tailored to the work style of CC HBC. The space is highlighted with a unique design, cosy atmosphere and the highest quality of used finishing materials. The office was designed with consideration for current employees, as well as “Young Talents”, who are being constantly attracted to work at CCHBC. It was important for the client, that the office was designed in accordance with company’s brand book. The CCHBC’s products were used as elements of the interior design.
The entrance zone was designed with a great care for visitors. The dominant style here is industrial with wooden elements and live vegetation. The noticeable element is an interesting use of Coca Cola products, which are displayed, among others, within the reception desk. The desk is formed in a characteristic Coca Cola wave shape. This shape is also repeated on the ceiling and on the floor. This is a good example of thoughtfulness and care for details, distinctive for the design.
In the farther part of the office the waiting area is located, where visitors can make coffee and taste company’s selected beverages. The whole reception area creates a cosy atmosphere.
The whole arrangement is based on an open plan. All the employees, including the board, work on an open space. The architects, on the basis of their experience, have foreseen the employee’s behaviors for the coming years. That’s why, particular spaces were arranged in a way, to keep the idea of openness, along with maintaining the proper acoustics. The workstations are divided into groups of maximum 12, divided with acoustic elements.
Employees have many less formal areas at their disposal as swings, surrounded by the abundance of live greenery. Thank to these solutions the office is more friendly to its users. There is also plenty of spaces for quick, informal meetings, contributing to teams integration. They consist of small and large conference rooms, kitchens with dining areas, as well as the terrace, which becomes a great asset for the CCHBC office in Summer.The architects didn’t forget about the importance of ergonomics and comfort of work. The office is furnished with ergonomic workstations. The task chair with a headrest and a regulated lumbar support has been chosen by the CCHBC employees via voting after testing. The proper acoustics is being maintained with a help of the solutions such as high partitions between desks, carpets with bituminous primers, acoustic walls and furniture separating teams, as well as properly designed room partitioning. Conference rooms and meeting areas are fitted with acoustic elements, such as ceiling panels, felt or moss on walls. Not only these elements serve acoustic, but also aesthetic purposes. Conference rooms were designed with double glazed walls and solid doors to improve their acoustic parameters.
Design: BIT CREATIVE Barnaba Grzelecki
Photography: Fotomohito
