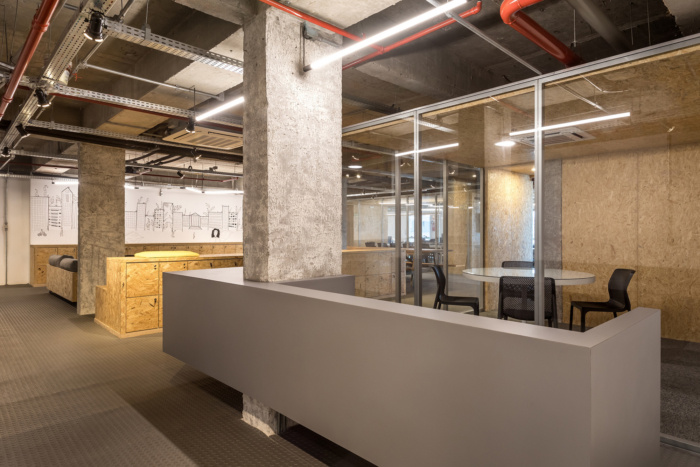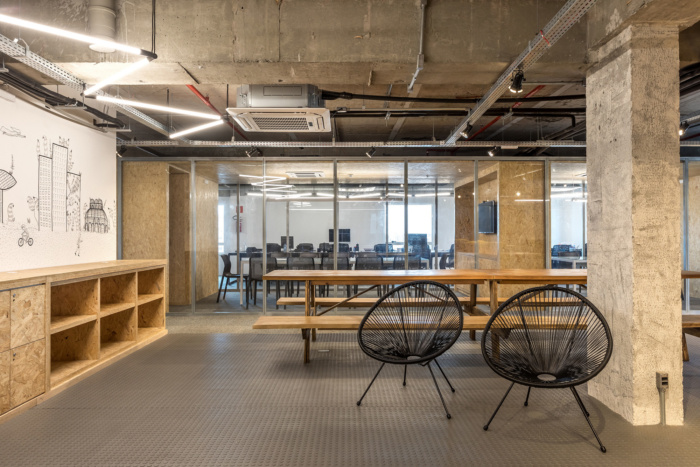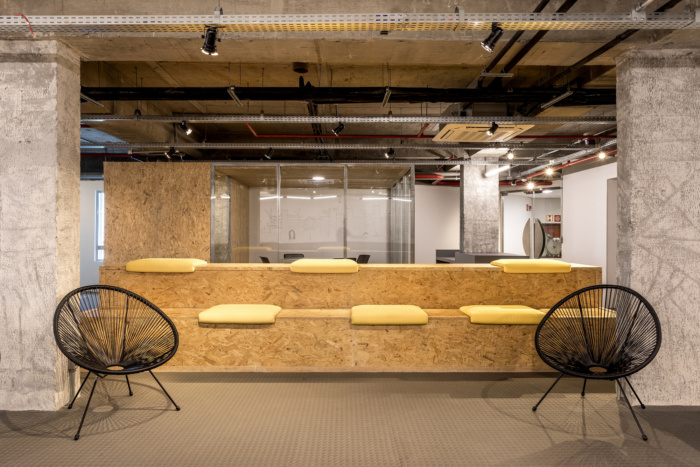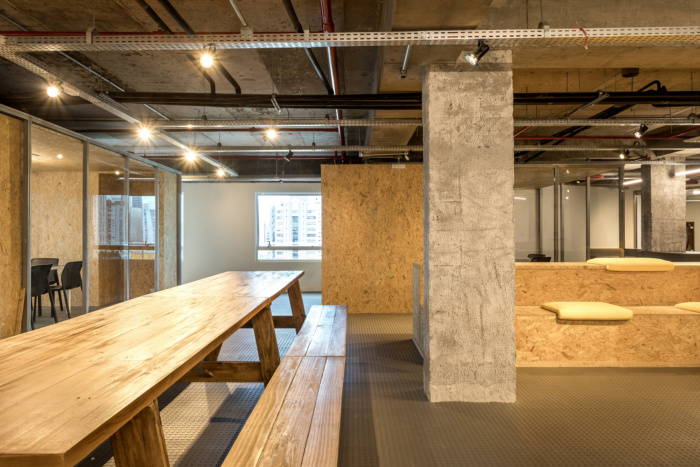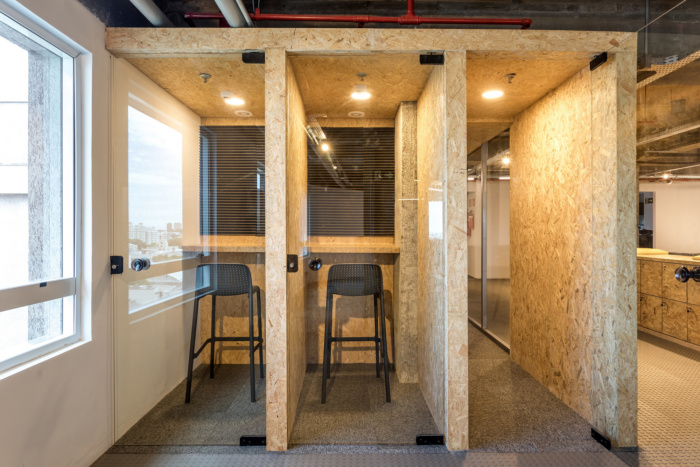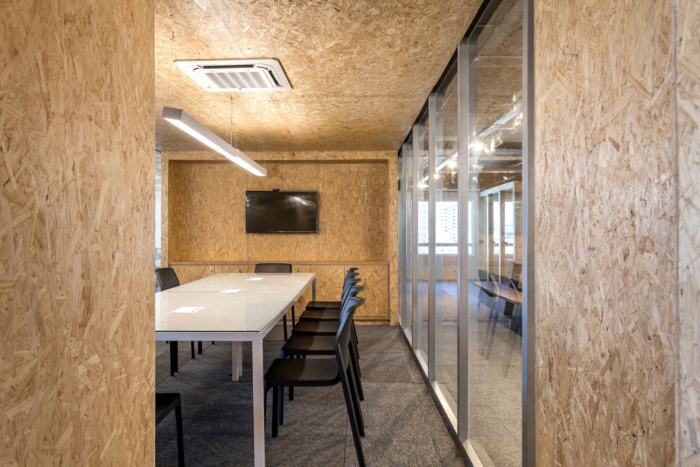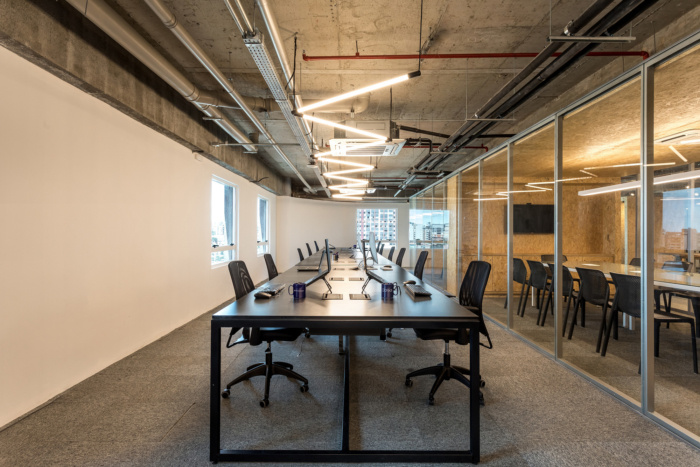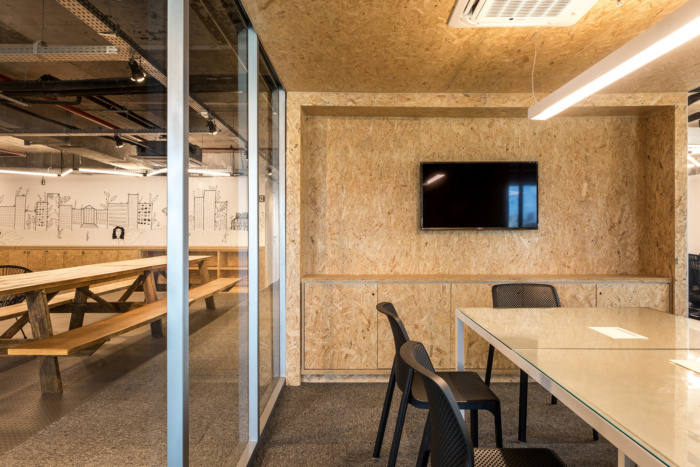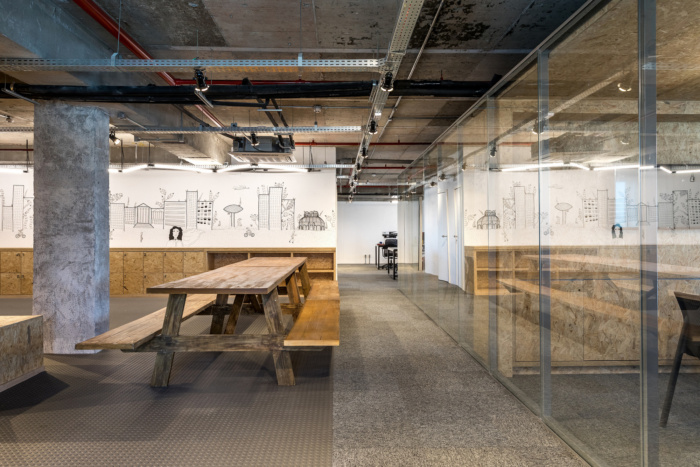
Bcredi Offices – Curitiba
Arquea Arquitetos recently finished the design of the Bcredi offices, a fintech company who offers real estate credit, located in Curitiba, Brazil.
Bcredi is a loan technology and solutions company that aims to make this process easier and uncomplicated for its clients. It is distinguished in its field by its ideals of creativity and innovation. The new office is located on a corporate floor inside a downtown shopping mall. With an increasing number of employees, the opportunity arises for the renovation of the property to meet its growing demand and to express the way they work. The company’s ideals are reflected in open-space office architecture. It was demolished some walls that compartmentalized the floor plan and removed the ceiling leaving exposed the installations of the property and bringing the feeling of spaciousness.
On arrival, the visitor is surprised because there is no differentiation between the waiting room and decompression. Everything is integrated. In this decompression or living area, the heart of the project, the furniture was designed for the well-being of employees and the art on the wall recalls the laid-back personality of the brand. Meeting rooms are designed as loose elements in space, which sealed with glass partitions do not become a visual barrier to the rest of the space. These elements also have the function of being the transition between decompression and concentration environments.
Workstations are distributed across sectors and designed to maximize the functionality of the place, with approximately 80 employees housed near windows with the city as a background. In addition, a neutral color palette was adopted consisting of the apparent concrete in the structures, white paint in the masonry, gray coin floor and also gray carpet that helps in acoustic comfort. Amid this palette, it stands out the texture of the OSB wood panels in the furniture, that emerged as an economic option and brings personality to the office.
In lighting, the zigzag design of the tube lamps is another design point that gives identity to the work environment, while in decompression, the spotlight favors a moment of relaxation. We created a project for a unique and technologically advanced brand, with a functional design, attractive and suitable for the development of a culture that is uncomplicated and empathetic to the needs of its customers.
Design: Arquea Arquitetos
Photography: Eduardo Macarios
