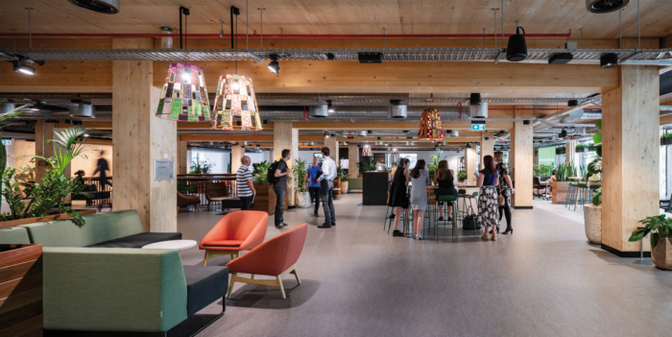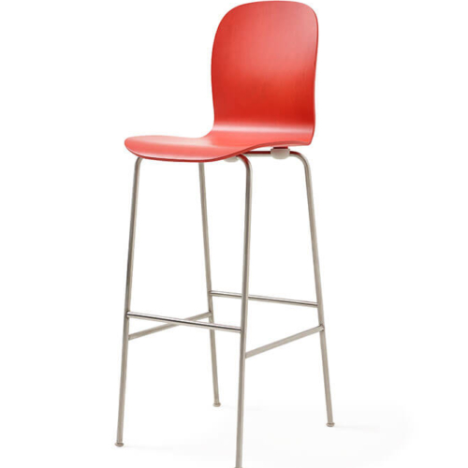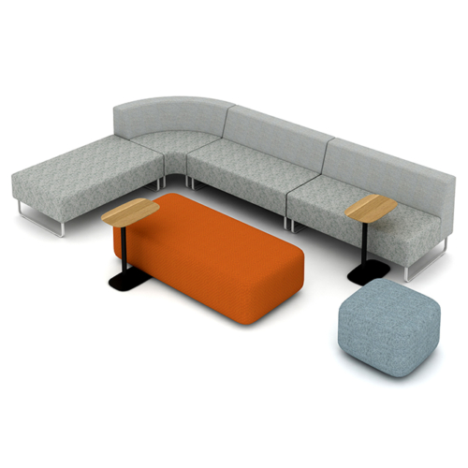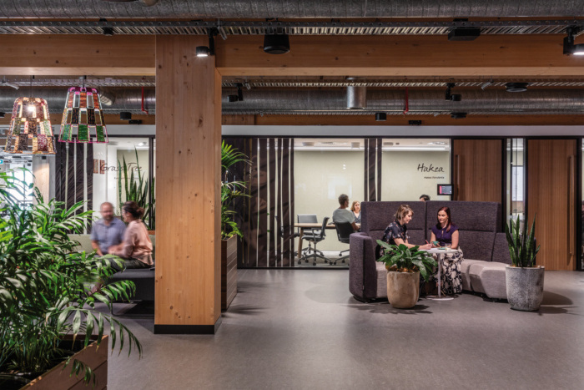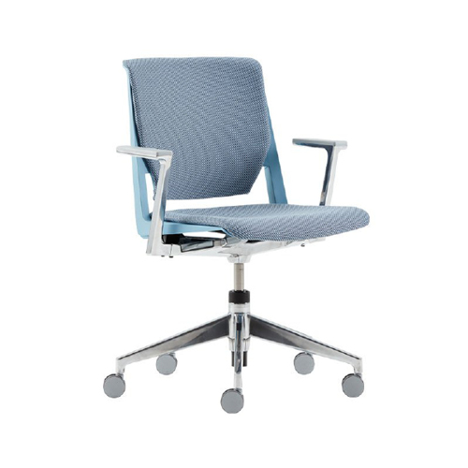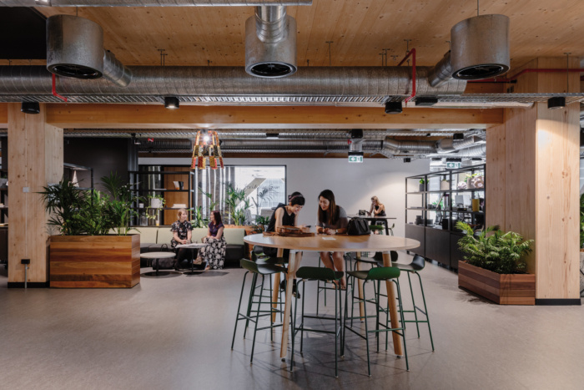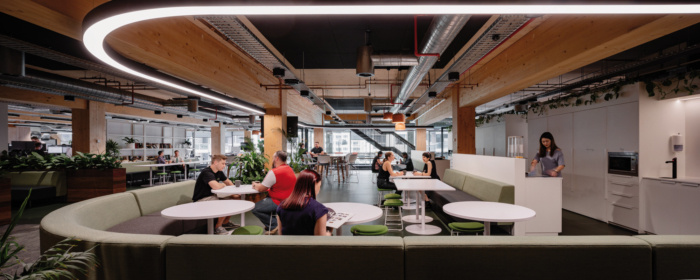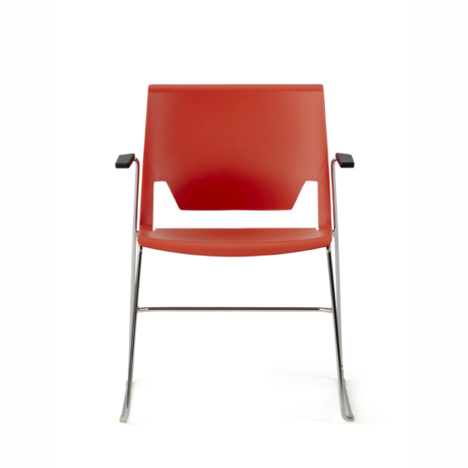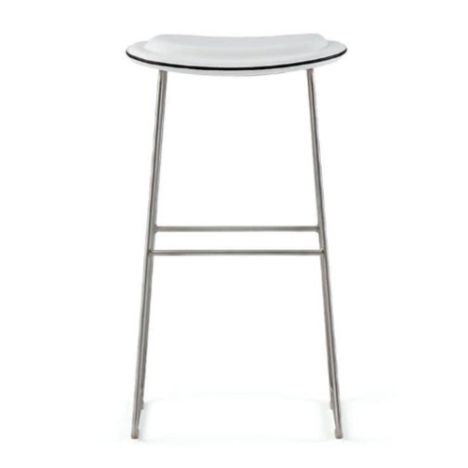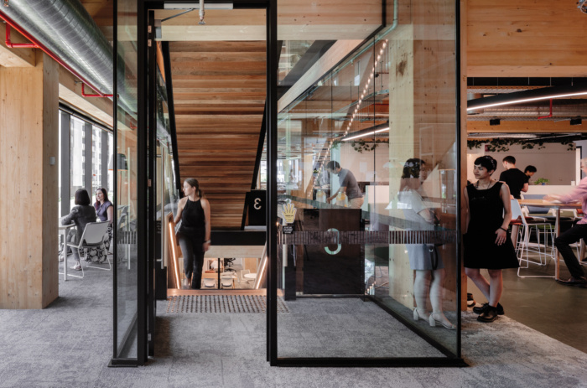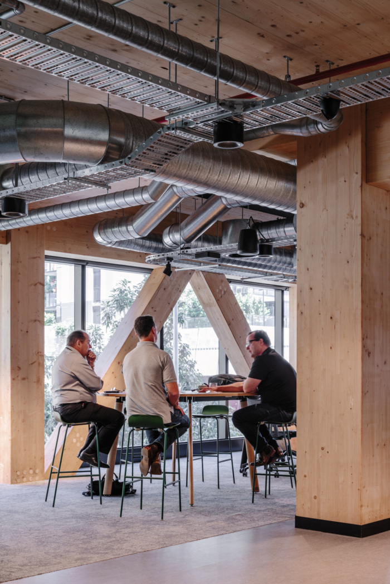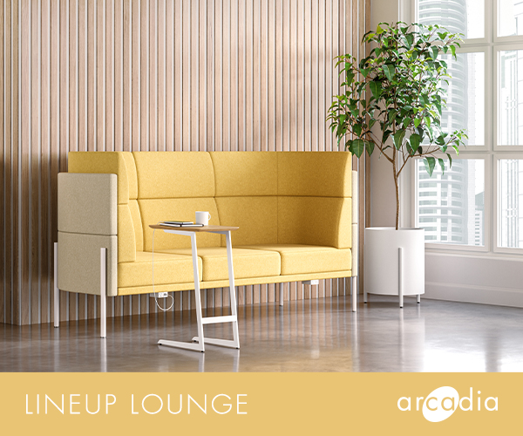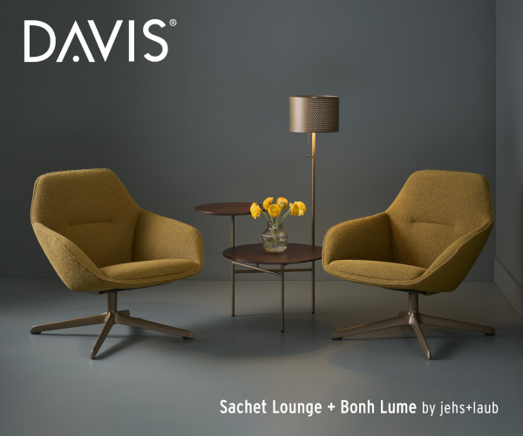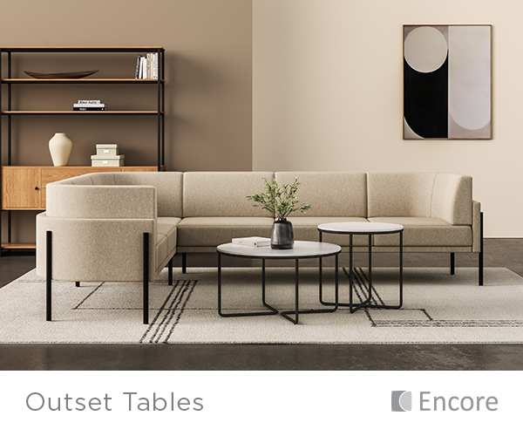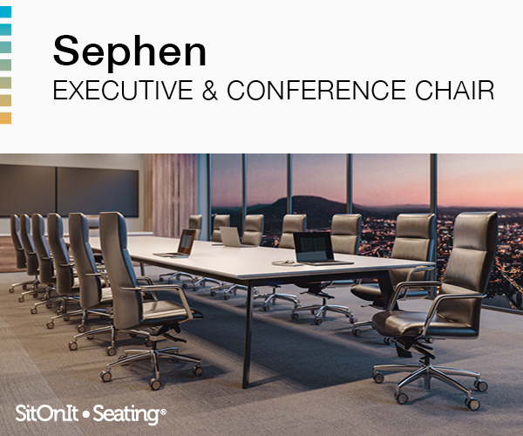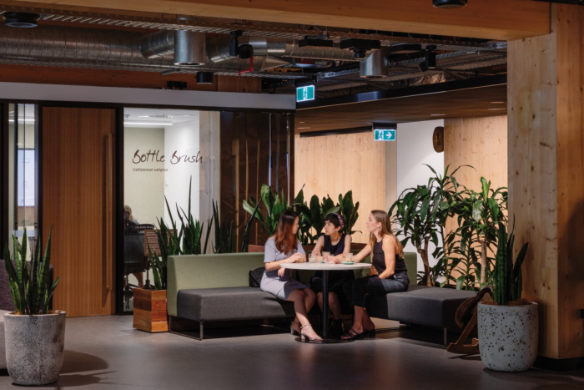
Aurecon Offices – Brisbane
Woods Bagot reflected Aurecon‘s commitment to sustainability and innovation in the realization of their engineering offices located in Brisbane, Australia.
Located in Australia’s tallest and largest engineered timber building, this four-story workplace conveys a deep commitment to sustainability, innovation and engagement. With the principle intent of enhancing health and wellbeing, the home-like environment supports this engineering, design and advisory company’s employees and celebrates the building’s progressive nature. A wide staircase forms the spine of the new office, helping to promote interaction among its employees.
As the public interface, the ground level fosters a sense of community and emphasizes the client arrival experience. Within a timber colonnade that is bathed in natural light, the Reception, makerspace, open booths and meeting areas create a flexible venue for training sessions and informal gatherings. The first floor above also focuses on client engagement and collaboration, featuring the concierge and a range of work settings and meeting spaces. Versatility is further evident in the reconfigurable training rooms and client lounge, which can accommodate larger or more intimate meetings with movable partitions supported by joinery on casters. Private boardrooms are more formal, but their deliberately rounded shape eliminates seating hierarchy and aids team-based work.
The three upper levels are designated for staff, linked via second interconnecting stair within the “veranda” of the building. The open-plan design allows occupants to choose from different setups. A central social hub permeates the second, third, and fourth stories and is surrounded by support spaces. Employees can gather on the third floor around an expansive shared kitchen.
The prominence of engineered timber makes for a contemporary and creative studio environment. Pared-back and open, the interior spotlights carpentry as the hero by leaving the soft grain of the soffit exposed. This approach also reduced the need for additional coating and cladding features, significantly minimizing the carbon footprint.
Greenery suspends from custom planters that also serve as space dividers, connecting employees to the natural environment regardless of their placement within the office. Outdoor terraces provide staff with access to an herb garden complemented by a beehive colony and the Zen Zone—a contemplative area on the first floor. With a design that puts people and how they will use the building at its heart, the design is targeting a WELL Silver Interiors rating.
Design: Woods Bagot
Photography: Trevor Mein
