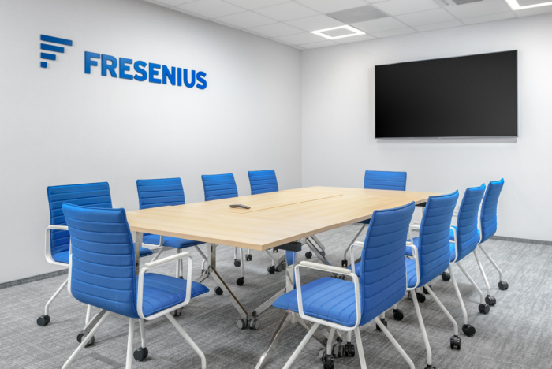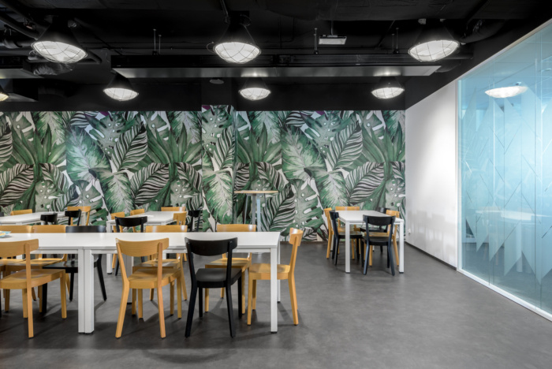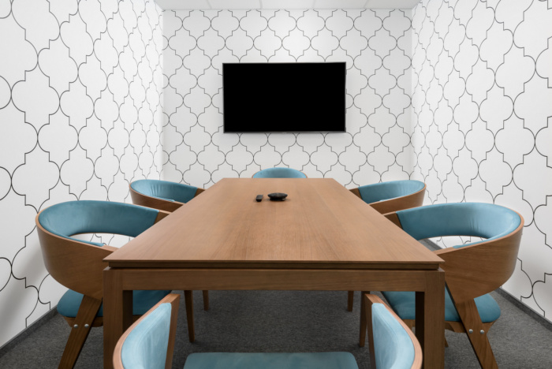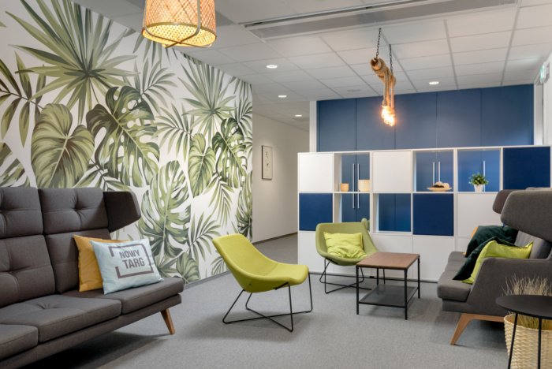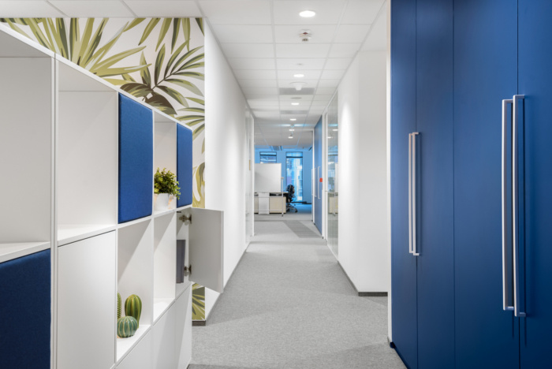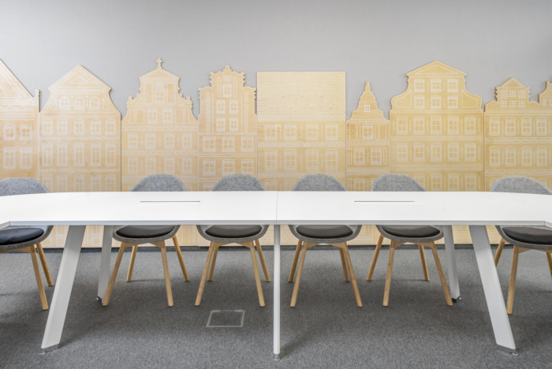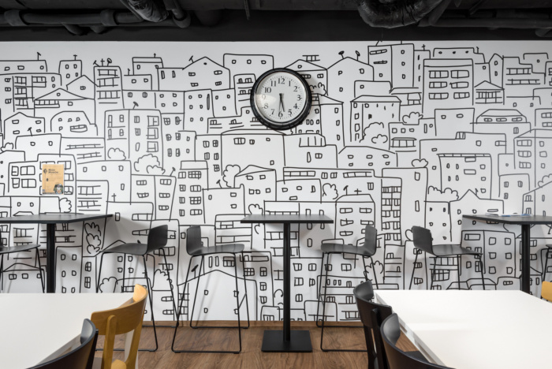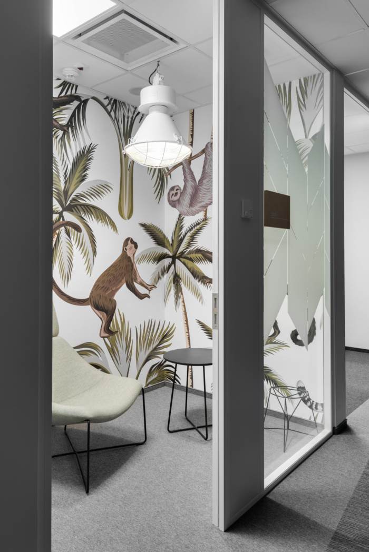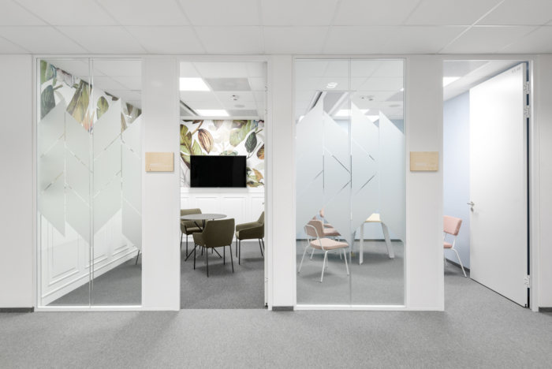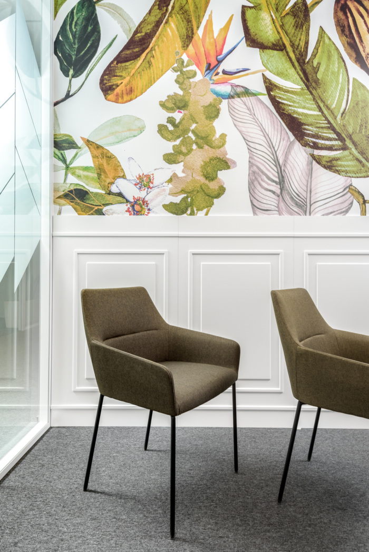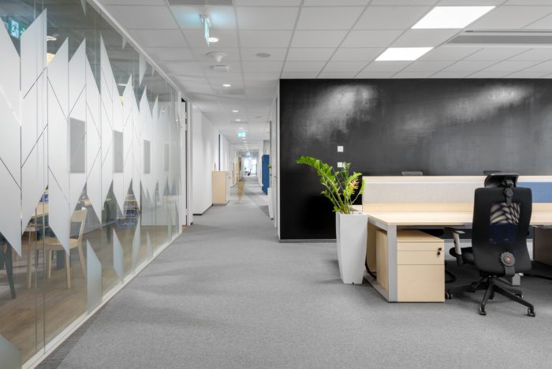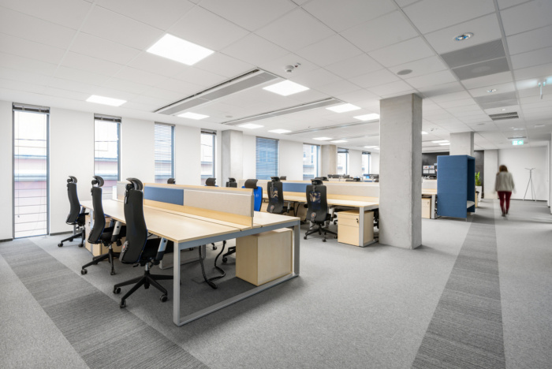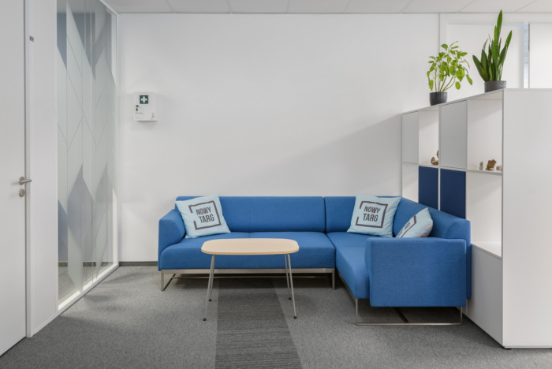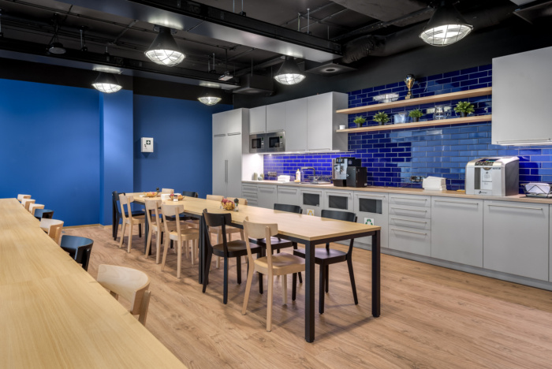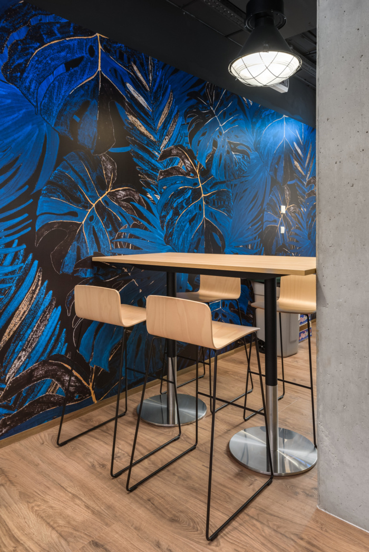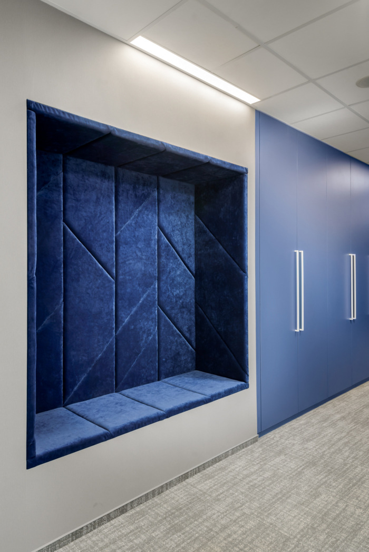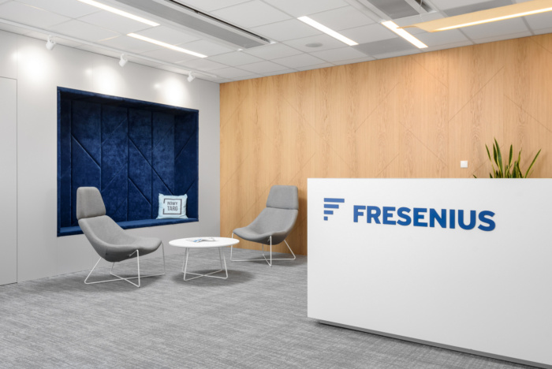
Fresenius Offices – Wroclaw
Colliers International | Poland were engaged by healthcare company, Fresenius, to design their offices located in Wroclaw, Poland.
Fresenius, asked Colliers International to conduct a thorough needs analysis and develop a workplace design concept that supports diverse needs and workstyles of various teams with most of the current equipment incorporated in the new office.
In response, we have engaged all levels of the organization, to develop a strategic brief and functional specifications for the new workplace. Through observations and workshops with focus groups, we have developed the concept of a diverse open plan office, with distinct community neighbourhoods, and bespoke features that support most important activities at work.
New office design concept needed to be modern and spacious and also, very budget friendly. Our goal was to incorporate most of the current equipment in the new office space.
While designing new office spaces, every effort was made to improve the quality of work for all employees. Hence use of ergonomic solutions, appropriate number of meeting rooms with various sizes and aesthetics, that were arrange in the neighbourhood of an open space. Spacious kitchens and social zones that improve meetings and socialization with co-workers.
Open space was designed to provide acoustic and visual comfort with small offices as a space dividers and bespoke furniture that was created according to needs and aesthetics of the new office.
Design: Colliers International | Poland
Photography: Szymon Polański
