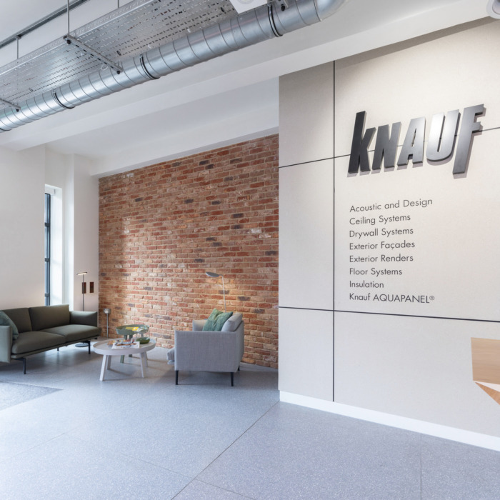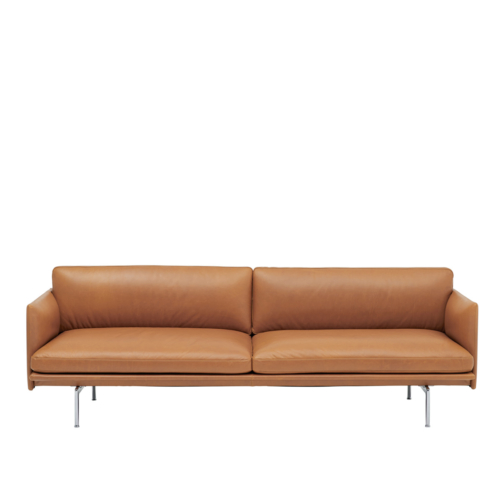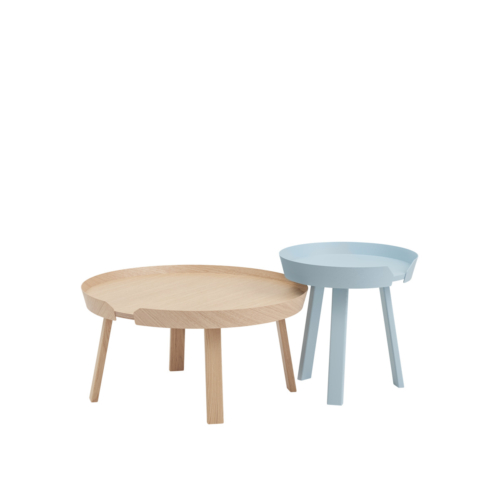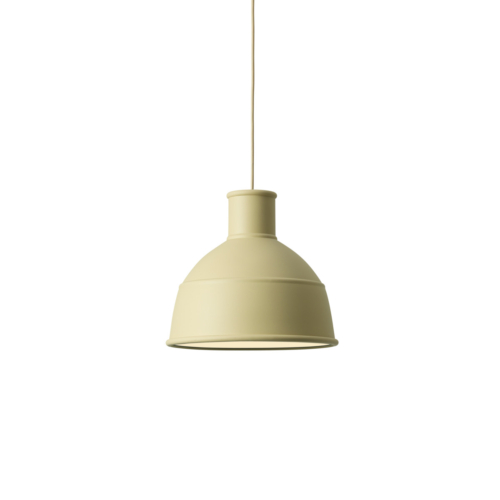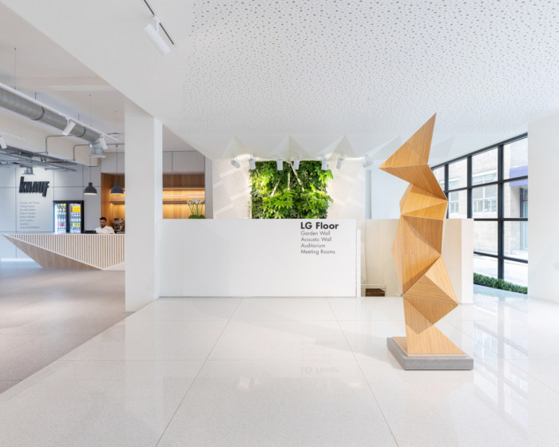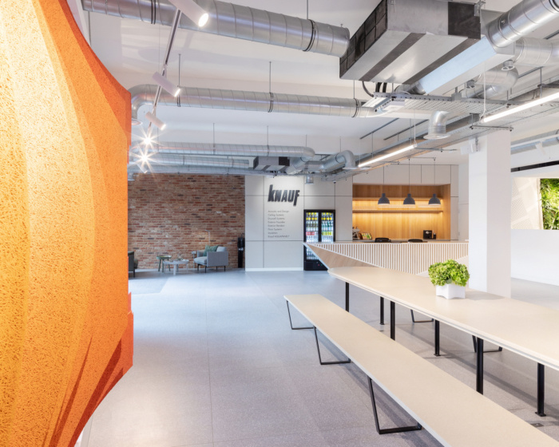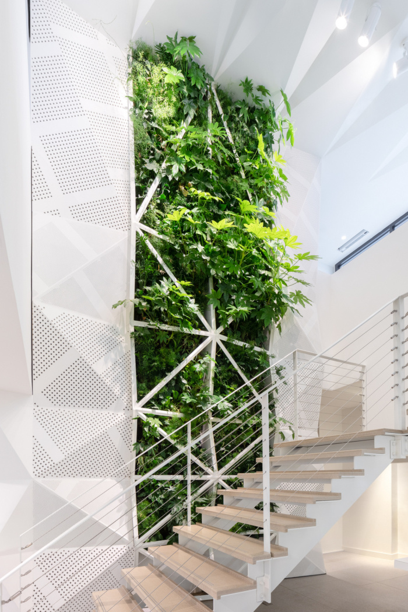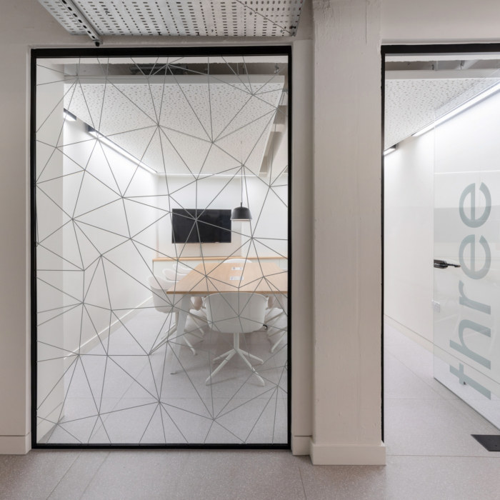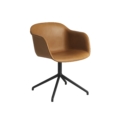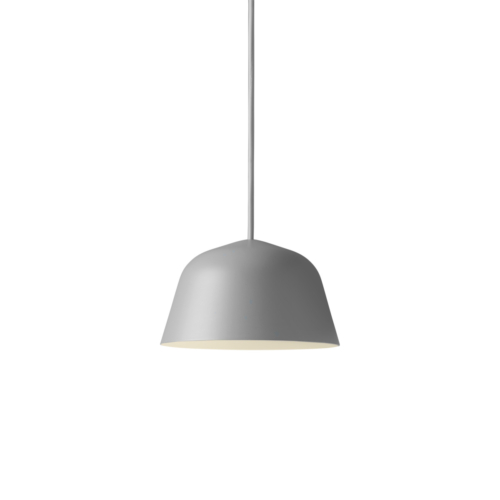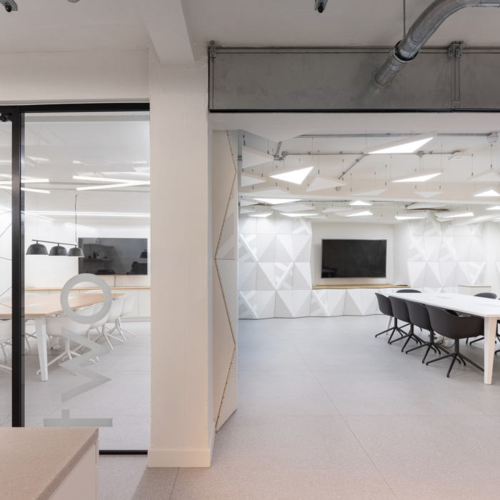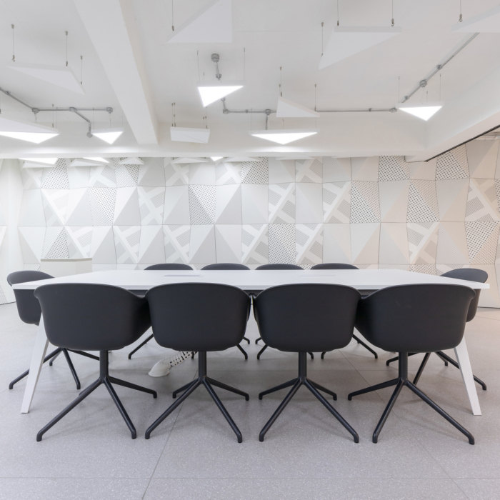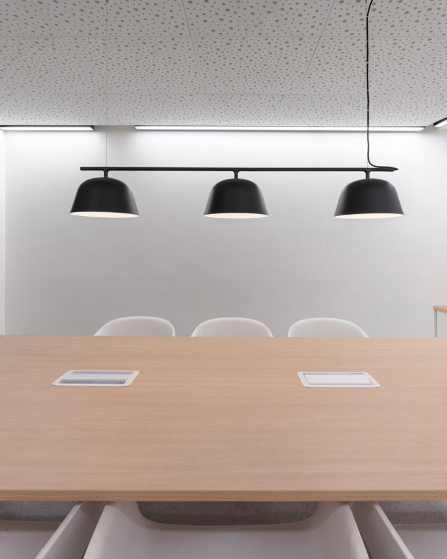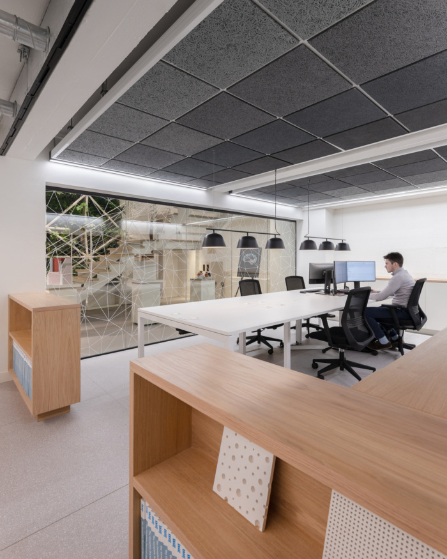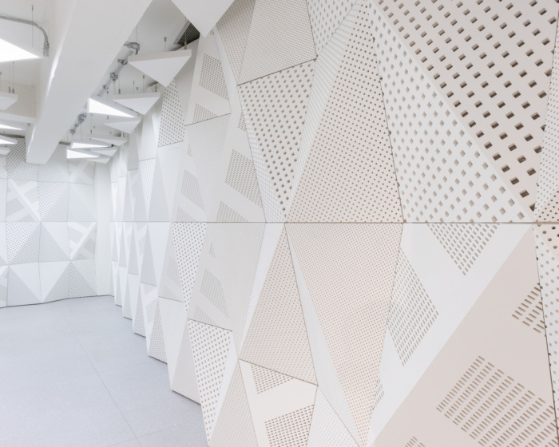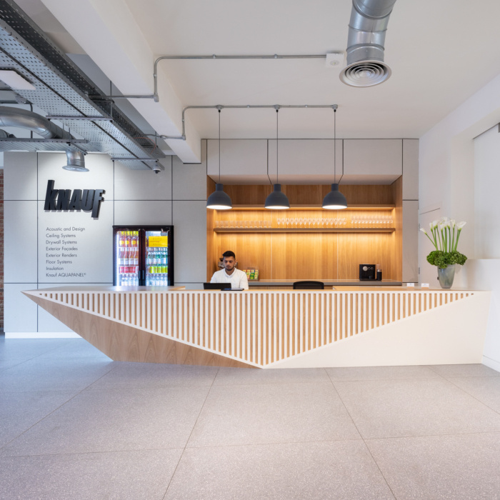
Knauf Offices – London
Mailen Design was tasked with the design of the Knauf offices, showroom, and event space located in London, England.
Knauf Clerkenwell is a space for architects and a space to inspire architects, by presenting Knauf products and systems in a series of innovative ways. There’s space here to sit down, pop up a laptop, have a coffee and to collaborate. Working closely with the product supplier Knauf’s products are implemented in a multitude of ways throughout the interior, from the reception desk and furniture to the floors, walls and ceilings.
Supporting this background are a series of architectural installations around the showroom. A fan-like structure provides a window display drawing the eye through into the showroom. The installations attempt to show the innovation of the product itself and how it can be shaped in many different forms. Three human-sized geometric sculptures showcase the different ways in which Knauf design panels can be displayed, whether that’s a timber veneer, or a printed surface such as stone, or a multitude of colours.
A central stairwell leads visitors to an events and meeting space in the basement, flanked by an installation formed of folded geometric panels that descends from the ceiling of the ground floor down to the lower level. Complex parametric design processes were used to explore the geometric possibilities of the product whilst testing acoustic performance. The parametric wall extends through an events space in the basement, where it acts as acoustic panelling.
The form and shape inside the space improves acoustic performance, through the way the ceiling and the walls fold and wrap around the showroom, showcasing the types of spaces possible with Knauf systems.
Design: Mailen Design
Photography: Peter Landers
