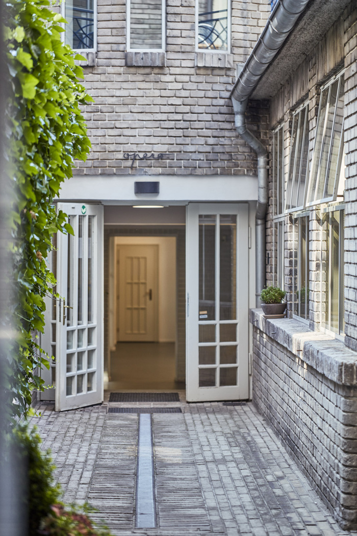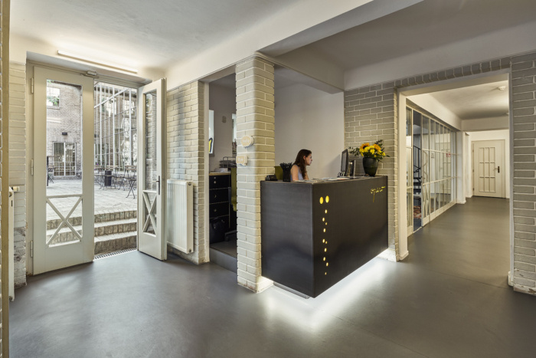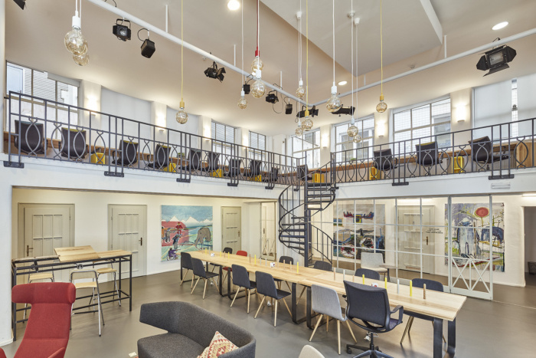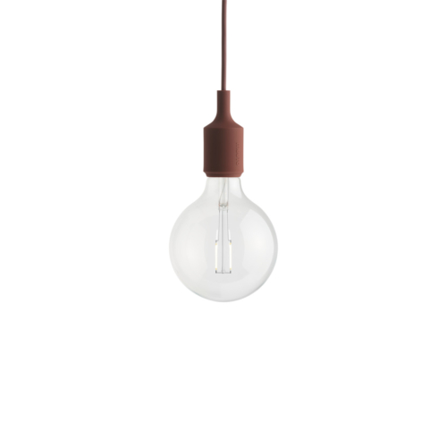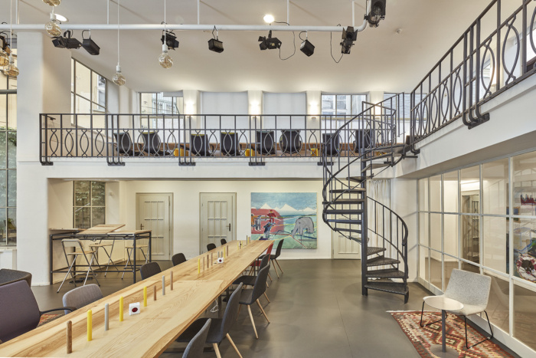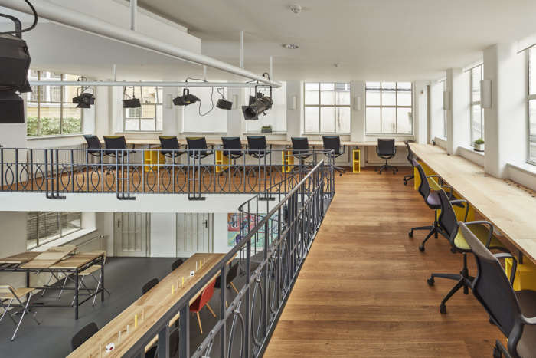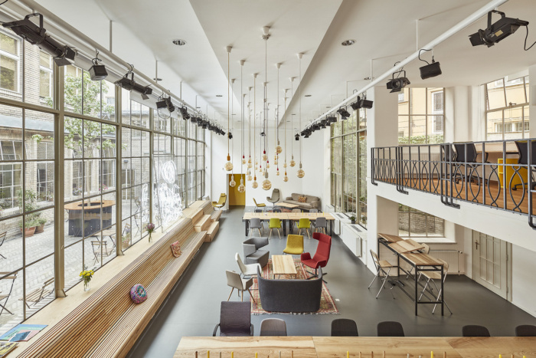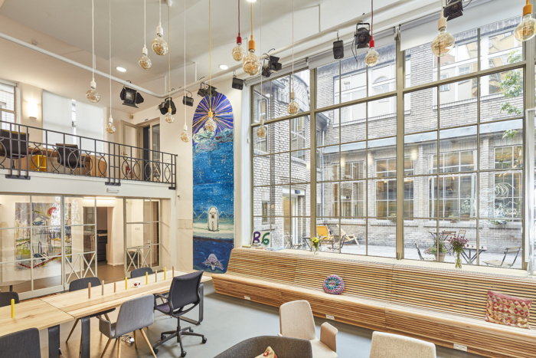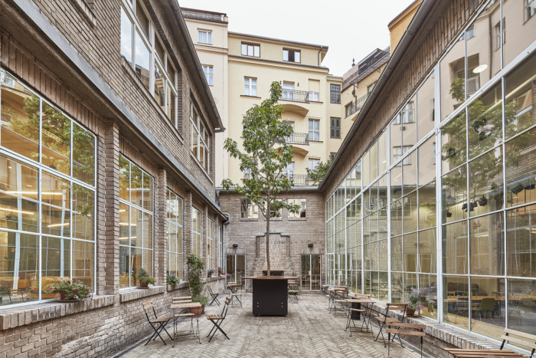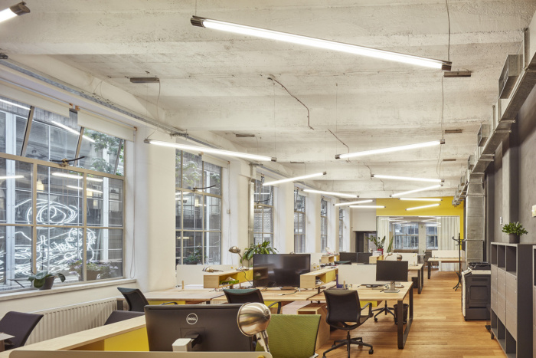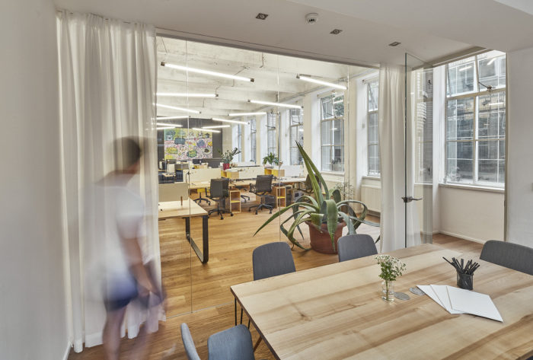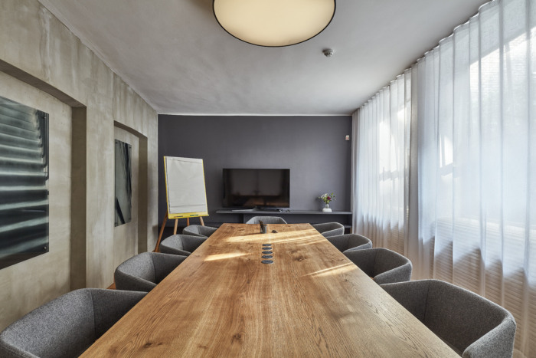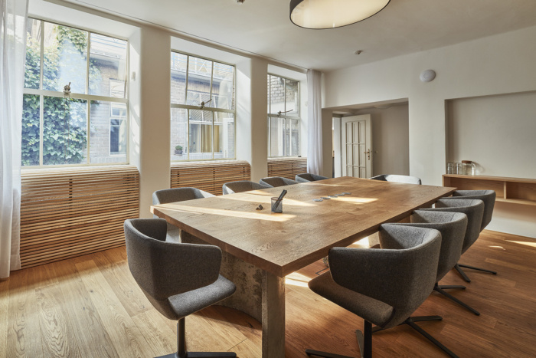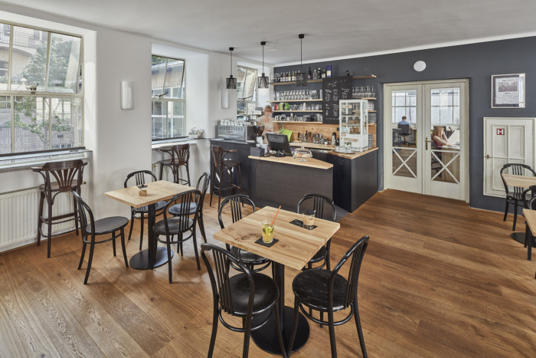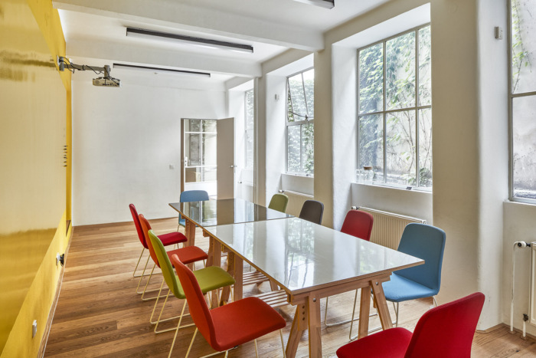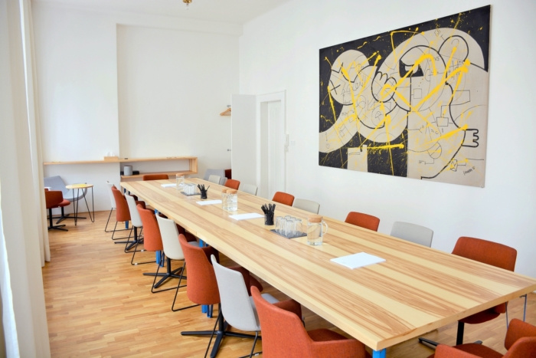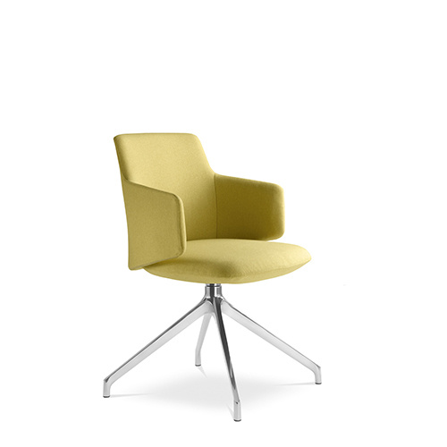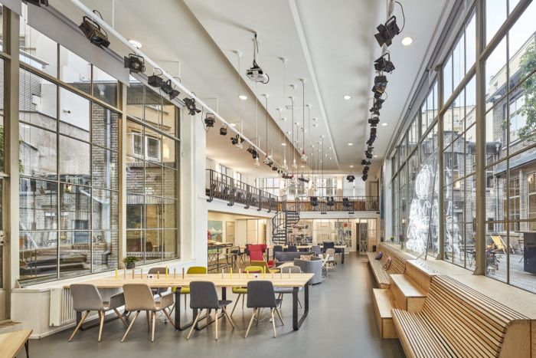
Opero Coworking Offices – Prague
MAAT realized the inspiring and bright design of the Opero Coworking offices, located in Prague, Czech Republic.
Opero is located in the courtyard of an important architectural monument in the heart of Prague, the Štenc House. The intention of the investors was to create a modern coworking centre offering top quality environment and services. They were captured by the former graphic workshops and studios in close proximity to the Old Town Square. Its segmented layout fit perfectly with the idea of creating diverse working and living environment.
Built in the style of geometric Art Nouveau between 1909 and 1911, the house was designed by architect Otakar Novotný. Its courtyard is a unique example of industrial architecture and served as a printing house and headquarters of Jan Štenc’s Graphic Factory, the most advanced printing house in Central Europe at the time.
Jan Štenc’s publishing activities were also important in bringing together prominent painters, sculptors and architects of the Mánes Association. Thanks to his leading role in the Association, the Štenc House attracted a unique society of important cultural and social figures such as Max Švabinský, Jan Štursa and Jan Kotěra. This is where fundamental works of Czech art history were created and where social life was cultivated.
The segmented spatial arrangement plays into the layout of all the required functionalities. Architect Novotný placed orthogonal objects in the irregular ground plan of the courtyard and created several atriums, thanks to which almost all the spaces get natural light.
The ground floor, with a hall spanning the height of two floors, features the main multifunctional workspace with freestanding furniture that can be rearranged or moved to create the desired arrangement for various events. The ground floor also contains space with fixed workplaces and various types of meeting and conference rooms. The space under the gallery in the main hall was converted into a kitchen and closed call offices.
The main hall is connected to the 2nd floor by a gallery that connects to a café with a terrace. A short staircase from the café opens up the next level with independent offices that were built into the originally open space. The investor’s requirement was to equip Opero with furniture and equipment of a high standard and unmistakable character, reflecting the diverse composition of its coworking members. Faced by most of the work places and the café, the large central atrium with a tree at its centre gives Opero its distinctive feature.
Design: MAAT
Design Team: Mária Maninová, Petr Hanousek, Norbert Gáfrik
Photography: Peter Fabo
