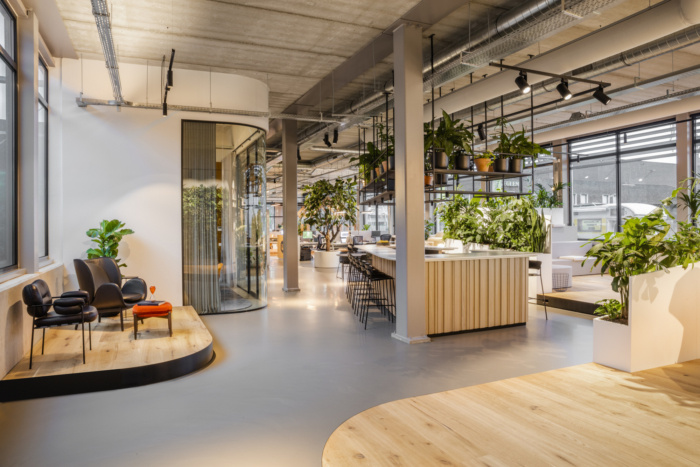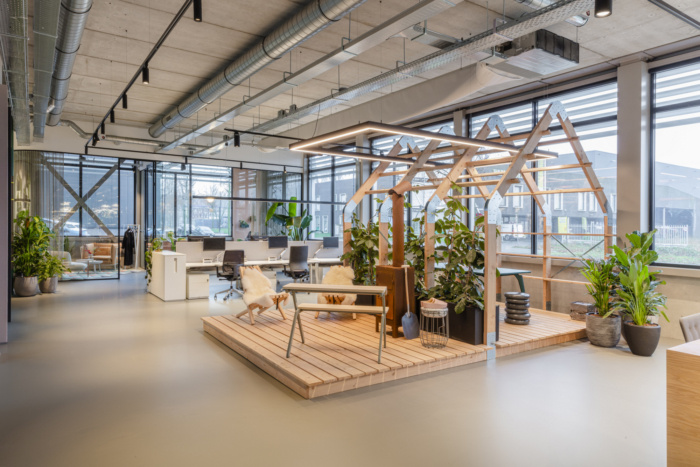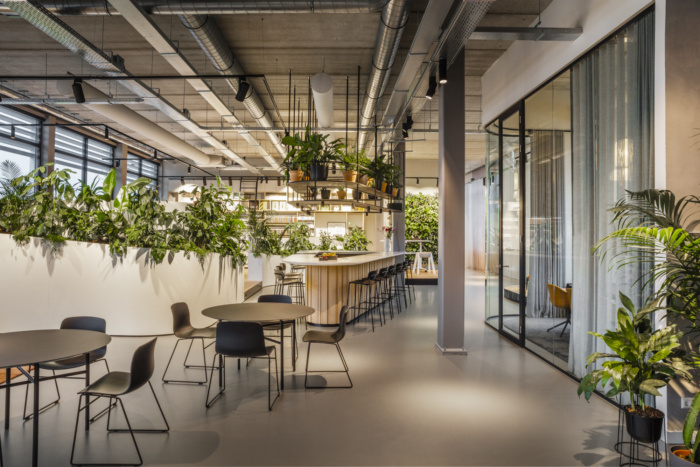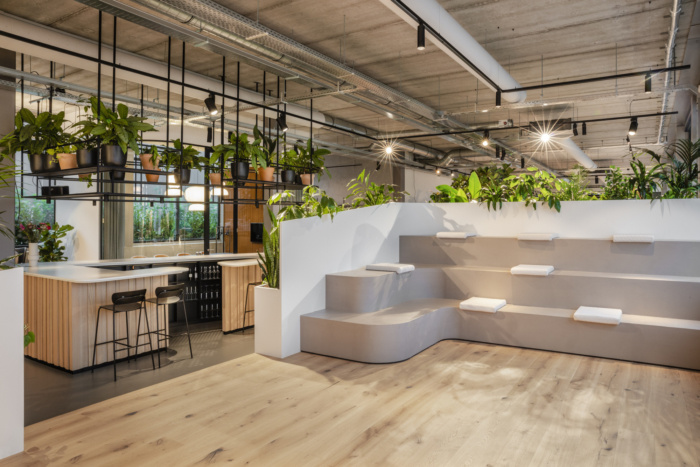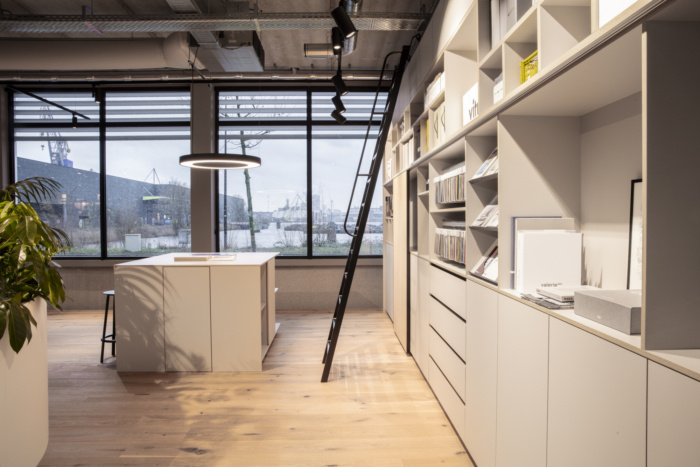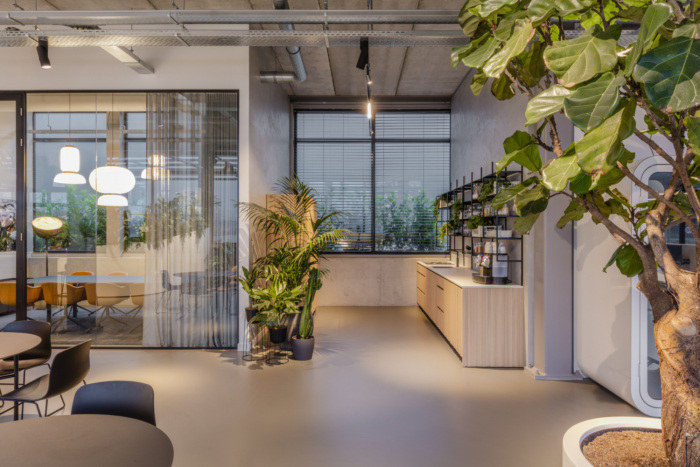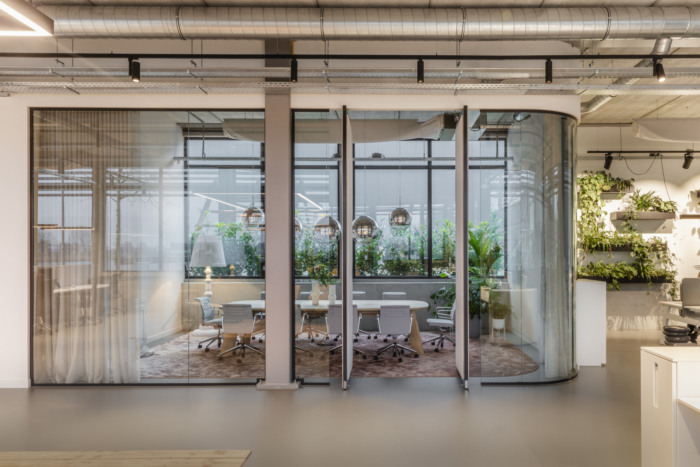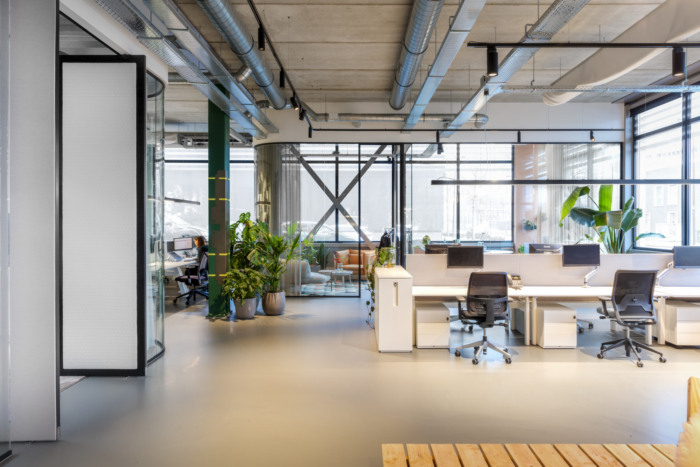
InteriorWorks Offices – Amsterdam
A pleasant working environment for their staff, an experience for their visitors and inspiring meeting place for their partners define the refreshing offices of InteriorWorks in Amsterdam.
InteriorWorks created a positive and inspiring work environment for their offices located in Amsterdam, Netherlands.
Our own land, a sustainable building, and everything developed in-house; this is exactly what we have always been looking for. In 2017 we had the opportunity to create a positive, inspiring work environment for our staff, end users, and partners. A place that would symbolize our InteriorWorks philosophy. Architect Niels Kramer came up with a design for the perfect workplace: Park Office, a green oasis in a busy city, like New York’s Central Park. A pleasant working environment for our staff, an experience for our visitors, and an inspiring meeting place for our partners.
To achieve the Park Office concept in a way that fulfilled all our wishes, we applied the successful formula established by our three principles: Company ID, Human Factor, and Project Efficiency. Together they provided the key to a successfully designed interior.
Our Company ID is thereby expressed in the openness and transparency of almost 600 square metres of space. It is here where we welcome our staff, clients, and partners; where we inspire them, and where we share our expertise. The building is connected with the warehouse of M.G. Facility and has a surface area of 2,880 m². This enables us to store and ship products with ease, thereby embodying our Project Efficiency principles.
Architect Niels Kramer has succeeded in maintaining a relationship with the outdoors by bringing the outdoors indoors. As we enter into a world of fluid lines, organic forms and rounded corners, the planting and use of natural materials play a striking and essential role in the interior. Everything has been designed with the biophilic design concept in mind, which ensures that stress levels are reduced, and that the connection between the occupier and their natural surroundings enhanced. This goes beyond the choice of materials and plants: issues like good air quality , filtered water, healthy food, natural light, comfort, vitality, and the mental health of staff are every bit as important. And this fulfills the demands of our third and final principle: the Human Factor.
Park Office: what does it actually look like? If we imagine the layout of a park we observe patterns and clear paths. Similarly in our Park Office, a logical route through the building has been designed by means of various walkways and sightlines.
Our office comprises various types of workplace: Social Heart, Theatre, Workshop, Break Out, Meeting Room, Flex, Collaborative, Open Workspace, Concentration, Board Room, Private Meeting, and Corner Office. All these places have their own characteristics and purposes.
Design: InteriorWorks
Photography: Rick Geenjaar
