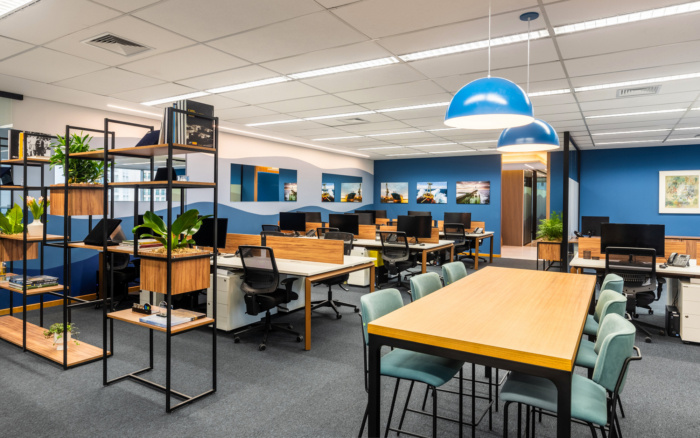
Sanyuu Offices – Sao Paulo
LP+A Arquitetura was tasked with the office design for Sanyuu, an insurance agency, located in São Paulo, Brazil.
Sanyuu is originally a Japanese-based insurance broker which works in a diversified number of segments. Its new office, with a privileged view from the treetops of the Berrini Avenue, needs to convey the reliability their clients have at the company and the ease of feeling safe. From the beginning, was agreed that this solidity was not necessarily synonymous of a traditional space.
The balance between open and private spaces was crucial in this project: where to use glassed partition walls or no separation at all, in contrast to opaque partition walls. Aesthetically, the project was conceived with a clean style. It is an elegant space without lacking contemporaneity.
This project has an exquisite joinery. The slatted panels are used along the entire office and gives unity to the space, beginning at the reception. Some of the panels have curves, which creates another interest to where they are: that brings to this traditional element some freshness. Every detail, from handles, to open or closed slatted panels, uneven panels and built-in whiteboards were thought carefully to join beauty and functionality.
Visual design and lighting are also important parts of this project. The combination of different shades of blue with neutral colors and light timber evokes tranquilly and confidence. Indicative signs compose this clean atmosphere.
Design: LP+A Arquitetura
Design Team: Pierina Piemonte, Isabella Leonetti, Carolina Correia, Guilherme Morganti, Renata Portella, Bruna Felice, Rafael Boaretto, Ricardo Serinolli, Ana Clara Di Sessa Vital
Photography: Sara de Santis
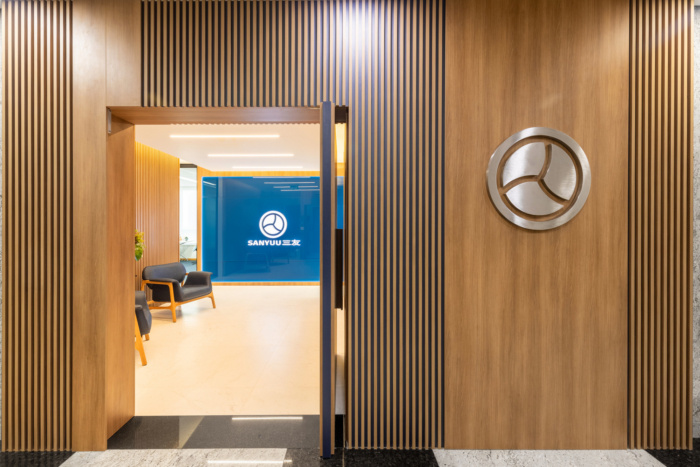
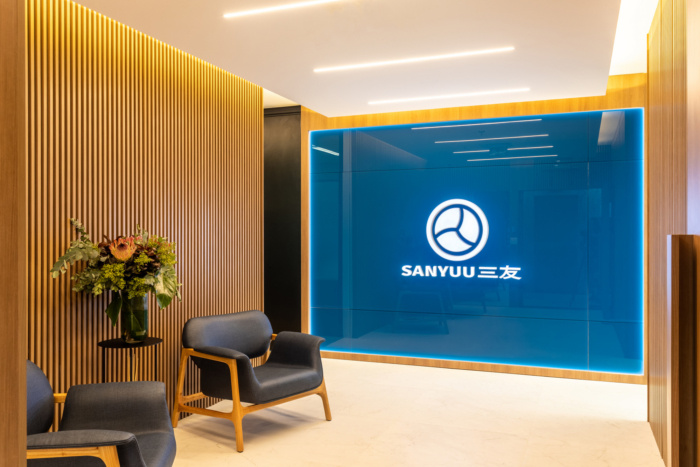
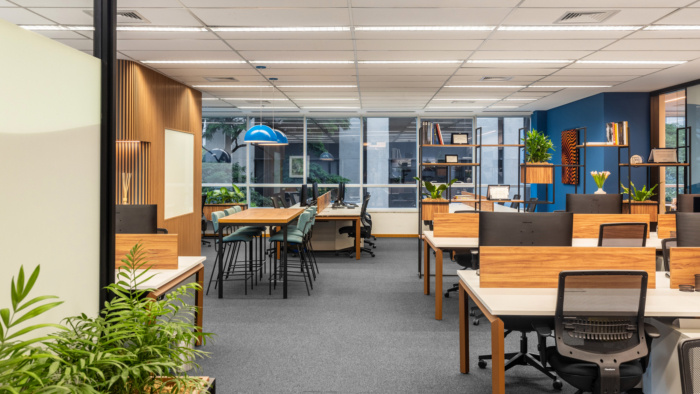
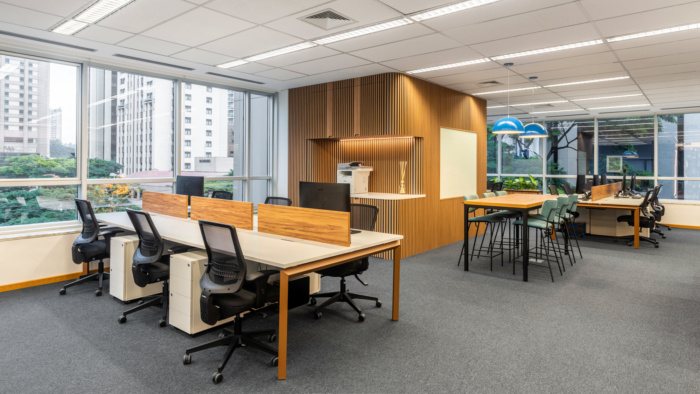
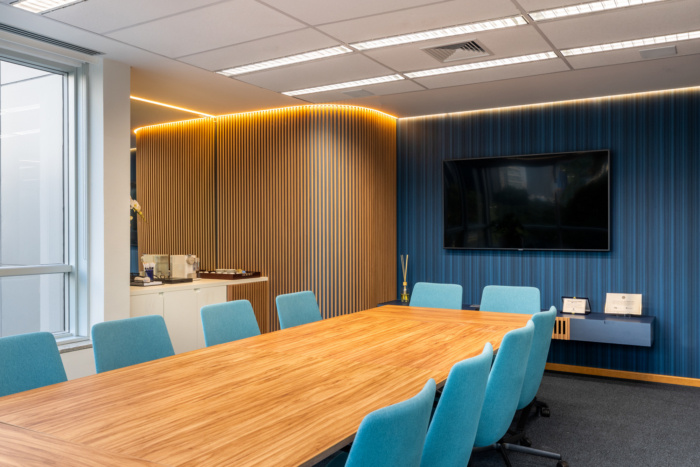
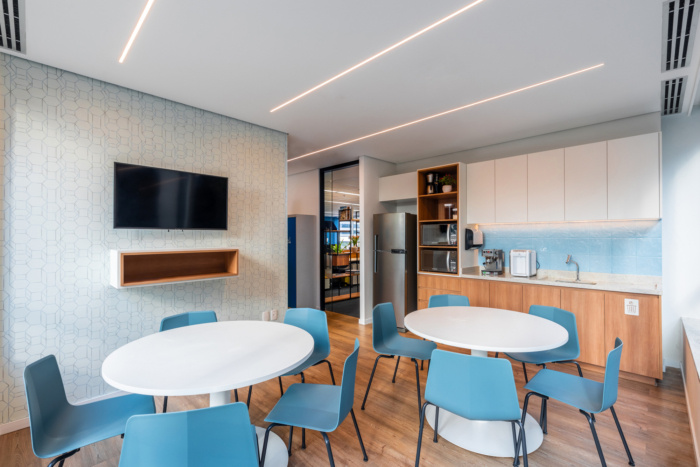
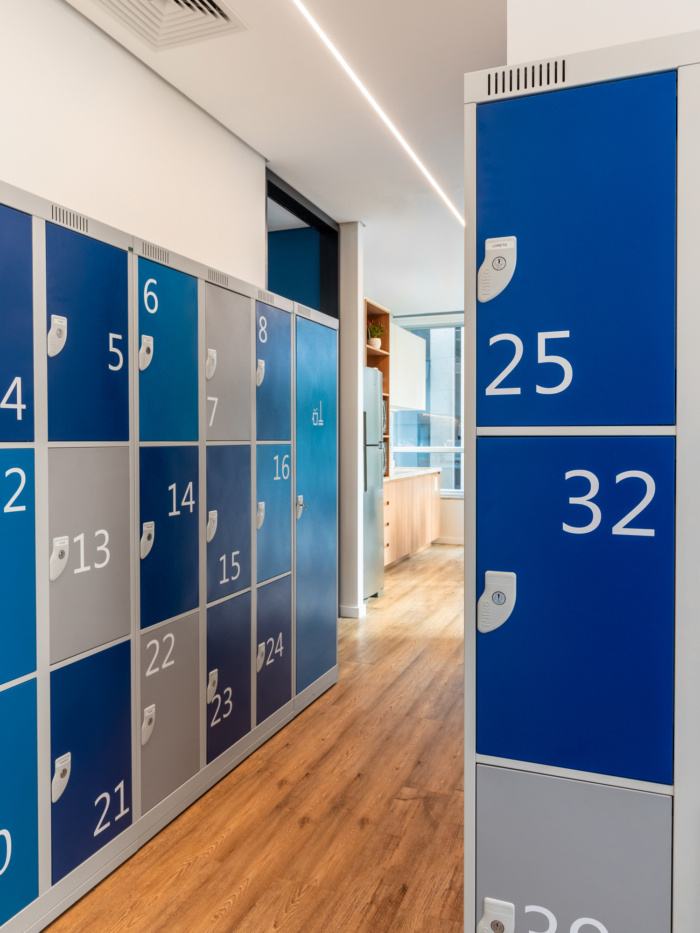
























Now editing content for LinkedIn.