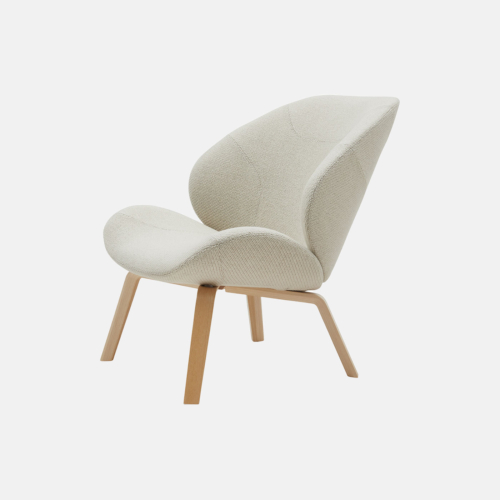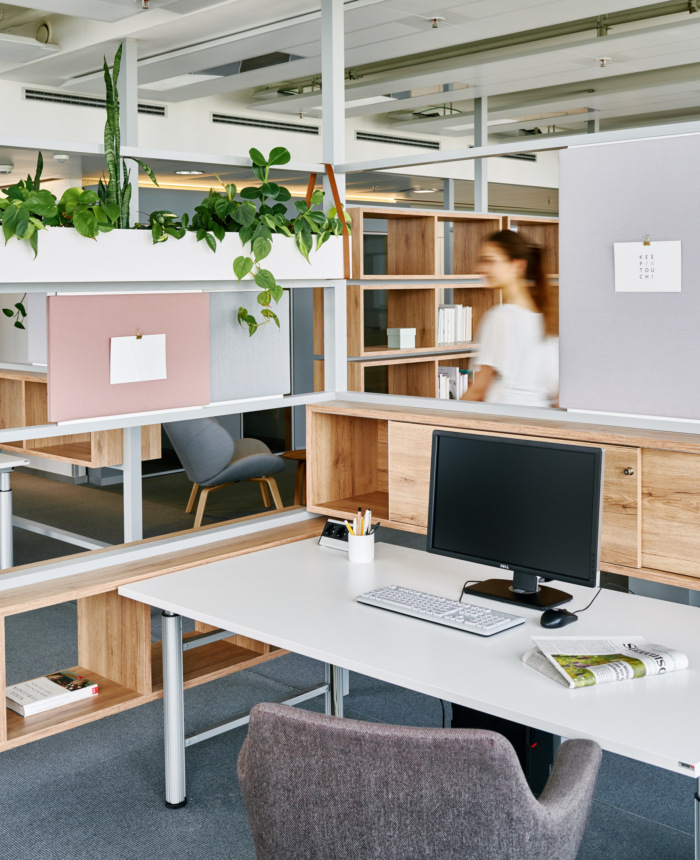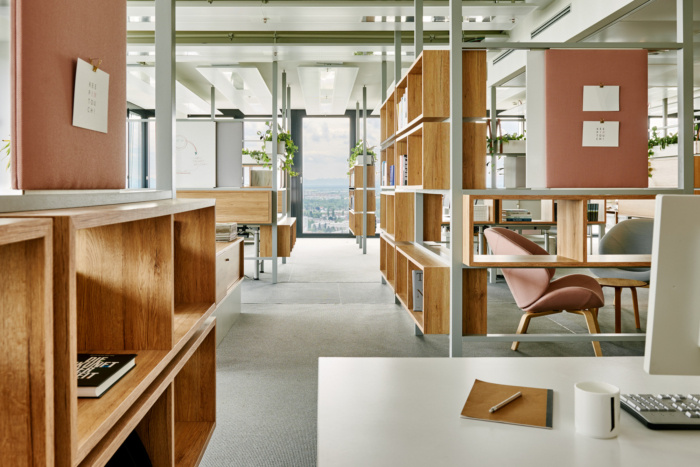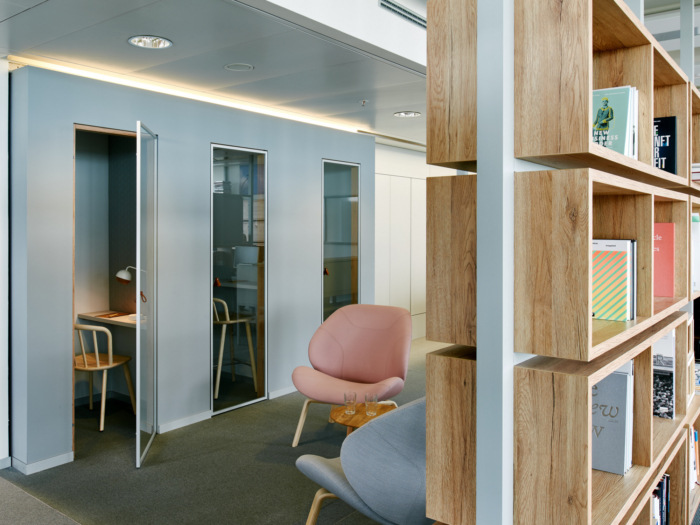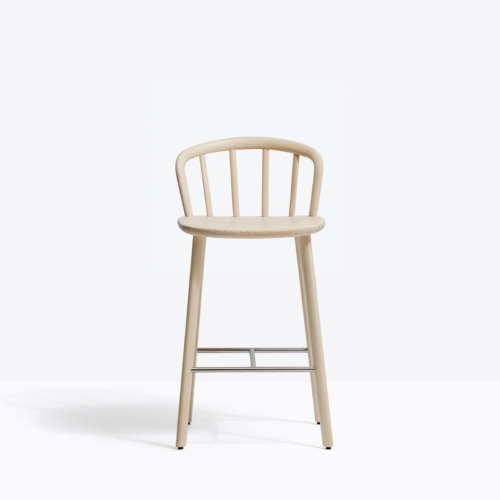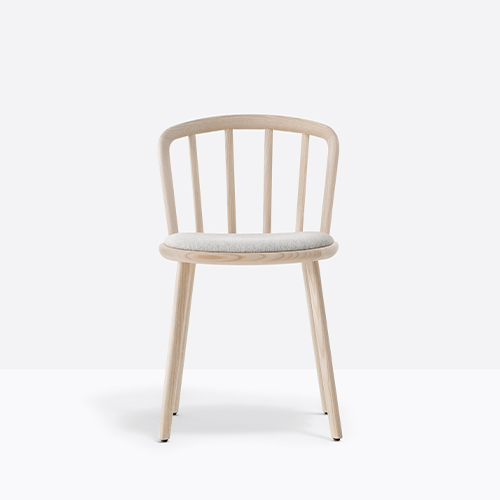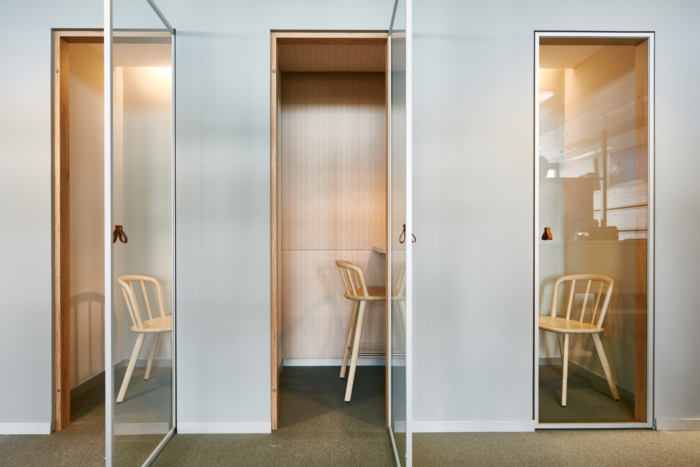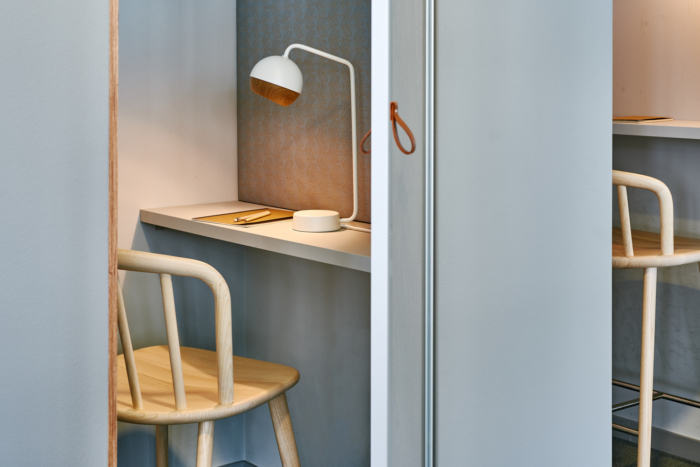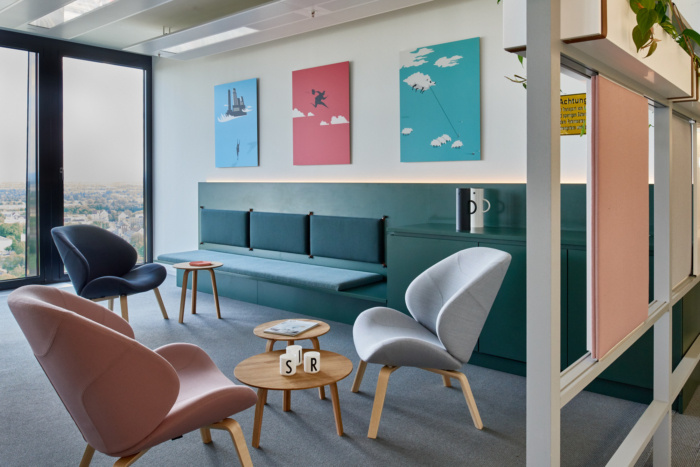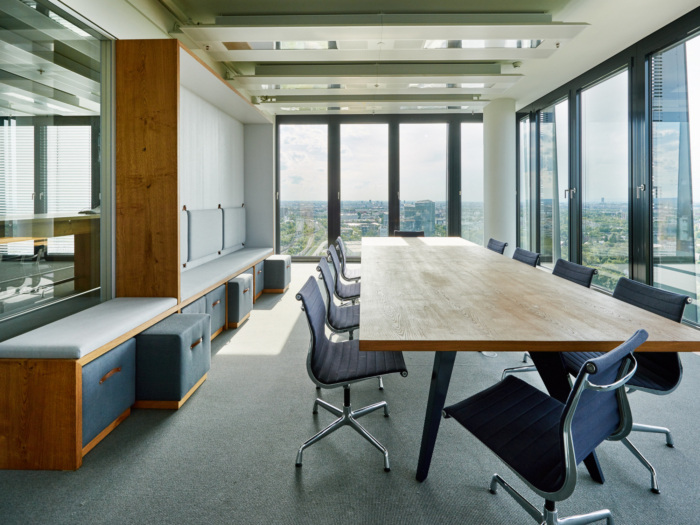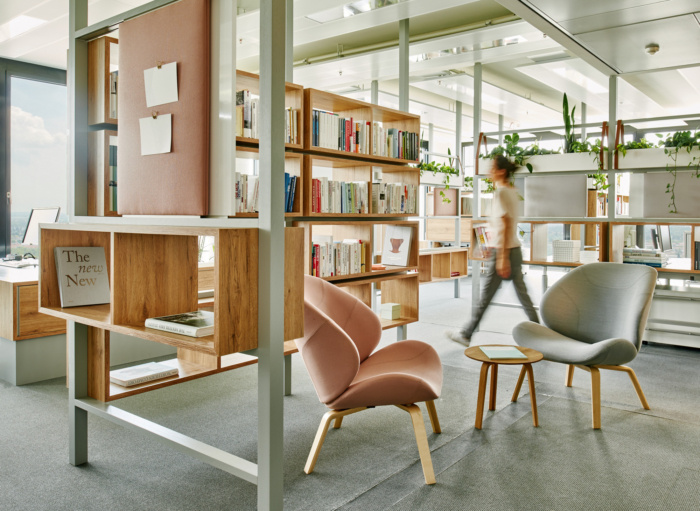
Süddeutsche Zeitungs Verlag Offices – Munich
INpuls interior design & architecture designed an open concept office for Süddeutsche Zeitungs Verlag in Munich, Germany.
Two departments of the “Süddeutsche Verlag” aim to break out of their previous cell-office structure. Our clients envisioned a new floorplan with open spaces that would respond and adapt to their various requirements and needs.
For the very diverse work processes of the employees the interior architects of INpuls, interior & architecture created a very unique and at the same time individual space plan. As in almost every project this draft is developed in a cooperative workshop and in close exchange with the company itself.
An open, translucent, light and yet protective, defining, spacious structure is to emerge. For this purpose, furniture elements were designed that can be individually closed or opened depending on each requirements. These are wooden elements which contain storage space, pinboards and whiteboards. A new structure of metal frames cover also hanging plant boxes which help to increase the air quality such as the work productivity. The team also added cabins, office booths to ensure privacy and a soundproof place to concentrate or make important phone calls.
Combined with meeting rooms and a lounge kitchen area that lays the foundation for lively communication the new conception gives rise to a new working world. This change is underlined by bright colours and natural materials.
Design: INpuls interior design & architecture
Photography: Daniel Schafer, courtesy of INpuls
