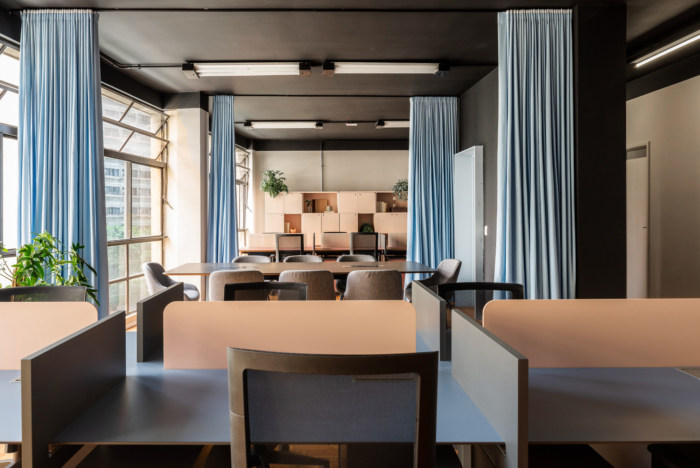
Mombá Arquitetura Offices – São Paulo
Mombá Arquitetura recently accomplished the design of their offices located in São Paulo, Brazil.
In search of places, aesthetics and possibilities aligned with the values and aspirations of the office, Mombá Arquitetura found an address in the Historic Center of São Paulo. Old building, large room, high ceilings, large windows and the need for a lot of renovation: the complete set to make an architecture delighted.
We had as main project guidelines: to recover and reuse the existing materials in the room; create multipurpose, integrable and non-hierarchical spaces; express in architecture our essence full of originality, Brazilianness, colors and textures.
At the beginning of the work we had the first and best surprise: we discovered a hardwood floor under the existing carpet. The floor was quite damaged and incomplete, causing a more laborious, long and costly process of restoration, but the final result was beautiful and worth the efforts. Continuing the recovery and reuse of materials, all the old luminaires were renovated, just like the old partitions of the bathroom, that were turned to countertops of the new washrooms.
The meeting room was placed in the center of the office. The room is closed by curtains, allowing the integration or separation of spaces. The delicacy of the colors of the curtain and furniture, contrast and dialogue with the strength of the black of the central wall and the ceiling.
The concept of the waiting room was revisited and the traditional armchairs were replaced by a niche embedded in the wall. The niche is then a seat, a support table and a magazine rack.
The access to the meeting room takes place through a blue portico, showing the entrance of a new space-time to meet. The blue colors of the interior of the room invite those gathered for an internal dip and the sober colors, precisely with the large windows, keep us in safe grounds.
Far beyond the pleasure of creating, the exclusivity of this space and details was designed to instigate and inspire users to explore and experience their individualities with us.
The furniture and colors were carefully chosen. In order to provide a little individuality and privacy for the users and workers of our open space, we use side and front partitions on the work platforms. Once again, the delicacy of the colors of the furniture and elements, contrast (and dialogue) with the strength of the black of the central wall and the ceiling.
Biophilia was an important inspiration for the office, which is full of plants in order to promote well-being and emotional comfort.
Corporate projects always challenge us to investigate new dynamics and work relationships. In the design of our office, in addition to thinking about the flexibility of the space, we also thought about the flexibility in the way we work inside the office.
Knowing the dynamics of Mombá and the amount of daily hours we spend in the office, we insert a table with adjustable height, which allows us to work alternating between sitting and standing. The table occupies a strategic place in the room that also allows informal meetings with the team.
The staff area was designed next to a small lounge, formed by armchairs and sofa. The space provides varied usage situations, from individual rest to a large informal meeting.
Design: Mombá Arquitetura
Design Team: Arthur Mansur, Bruna Louise, Thais Mendes
Photography: Felipe Lopes
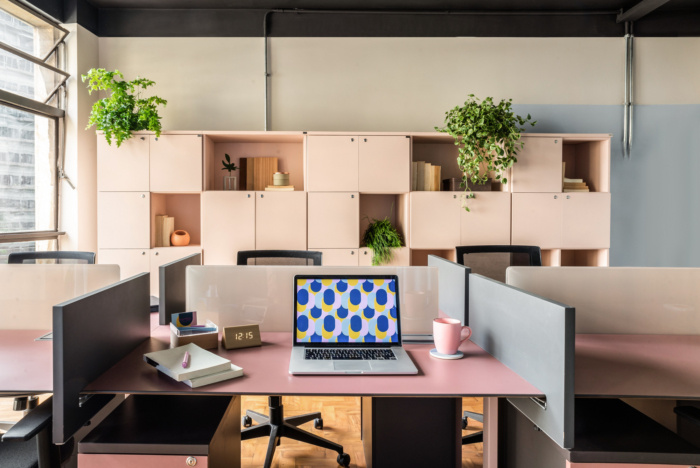
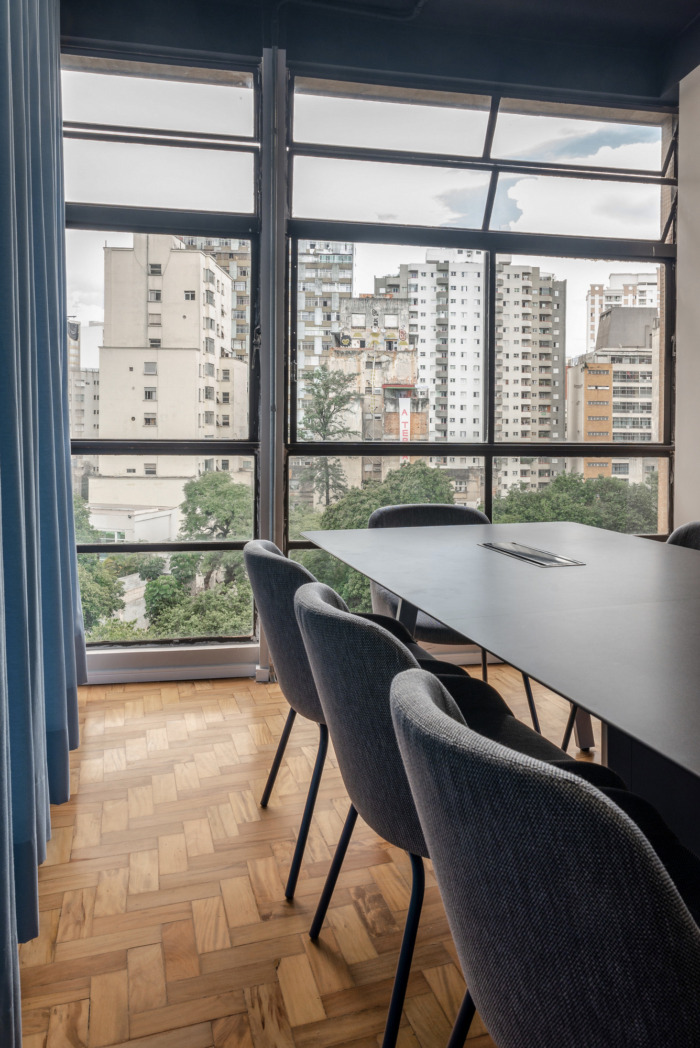
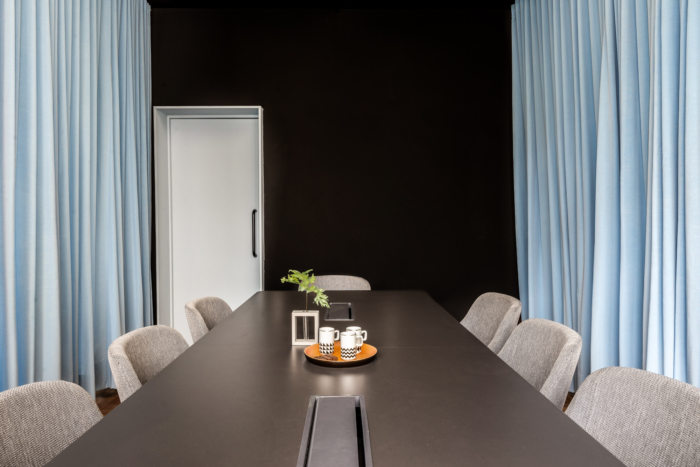
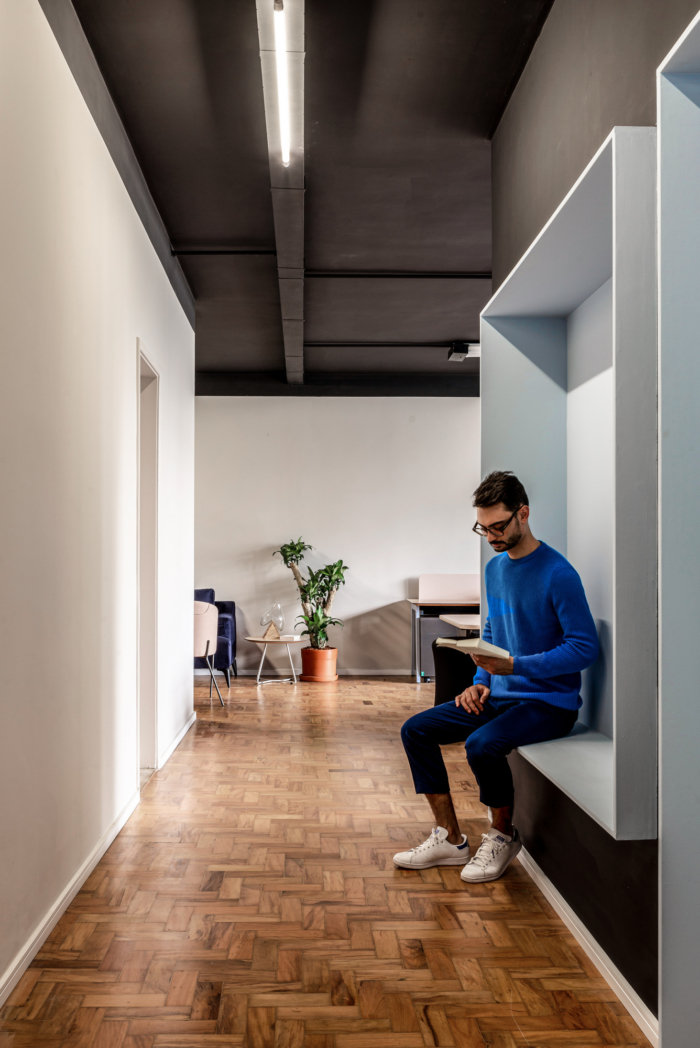
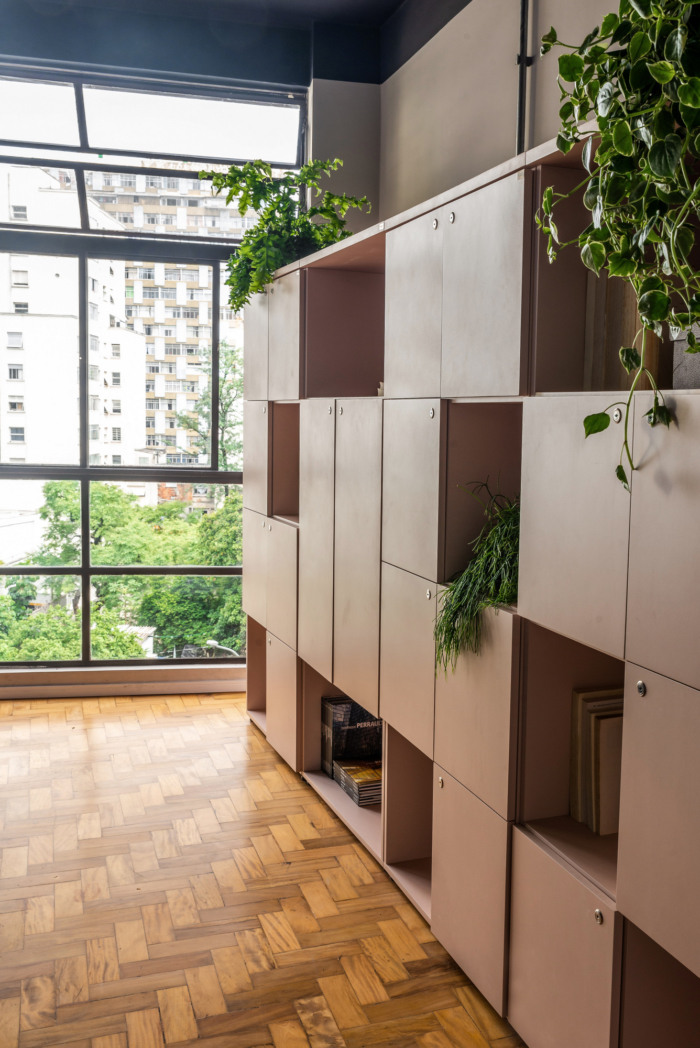
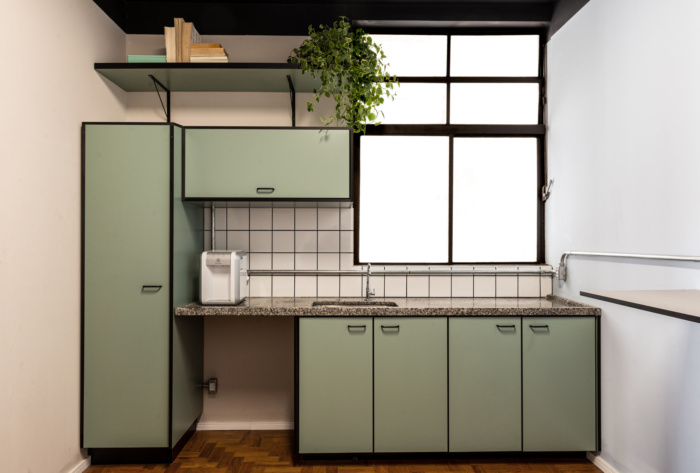
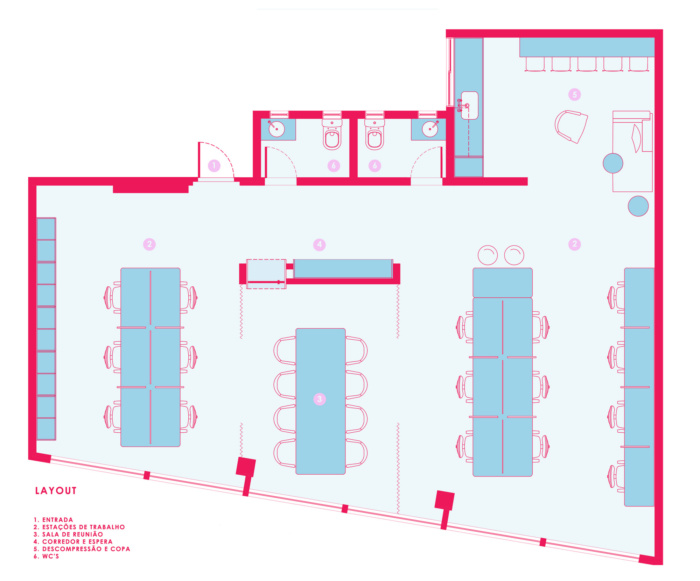
























Now editing content for LinkedIn.