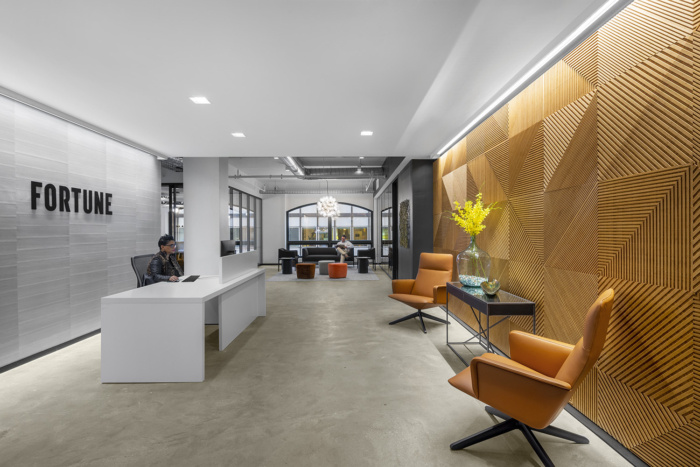
Fortune Magazine Offices – New York City
A timeless and creative look, Fortune has provided a powerful and connected place of work for all the employees of the iconic business magazine's offices in New York City.
TPG Architecture was engaged by multinational business magazine, Fortune, to design their offices located in New York City, New York.
Founded in 1929, Fortune Magazine is a global media organization that helps its viewers and readers succeed in business with access to their articles on business journalism. TPG was brought on by Vornado Realty Trust to design Fortune’s new offices, relocated from 225 Liberty Street to 40 Fulton Street. In their original workplace, business units were spread out among multiple levels which created a disconnect among staff. With the move, this project finally permitted Fortune employees to all be located together and therefore collaborate more efficiently.
Fortune wanted to be able to create an office space that property reflected their brand, along with the history and future of the company. TPG worked with the Client to create a clean backdrop to highlight their practice at the intersection of business with art. The chosen design concept is characterized by a timeless and creative look, complemented with accents of simple wood tones. With moving to an open workplace environment, employees now have access to workstations with efficient storage solutions that also create privacy for staff without sacrificing the available natural light. Other components include a film studio, editing suites, podcast rooms, and meeting areas that provide space for heads-down work.
To emphasize the concept of community with privacy, a buzzi screen system on a sliding track was installed to help enclose the café, minimizing acoustics while still allowing light to pass through. Nearby conference rooms are all designed with transparent glass, which further allow these spaces to flow between private and public interaction. Also, each floor includes smaller pantries, which further emphasizes the importance of creating spaces for staff to gather and collaborate.
Design: TPG Architecture
Photography: Veronica Bean
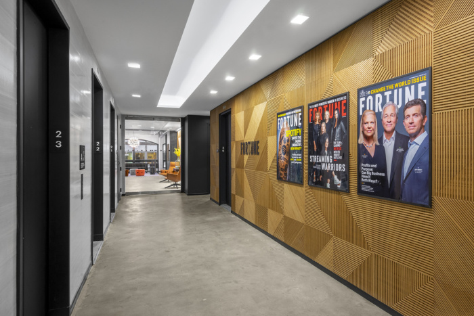
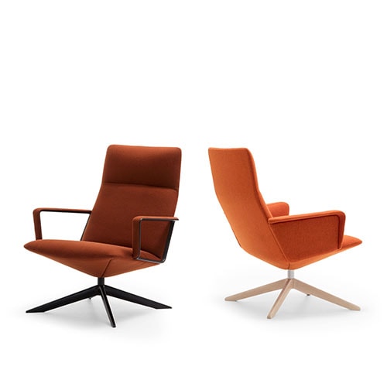
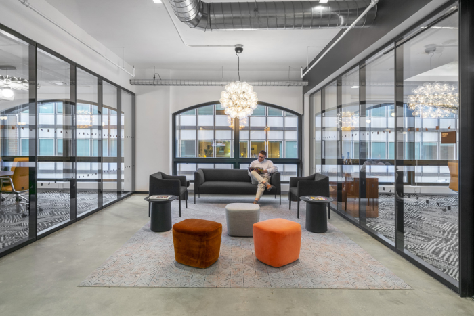
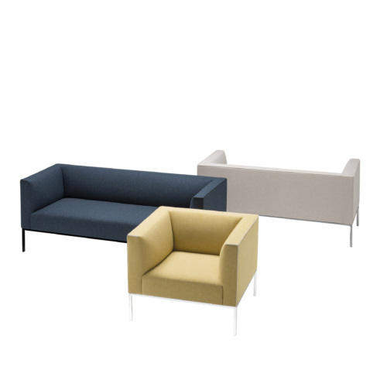
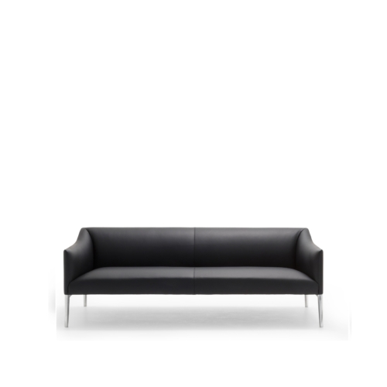
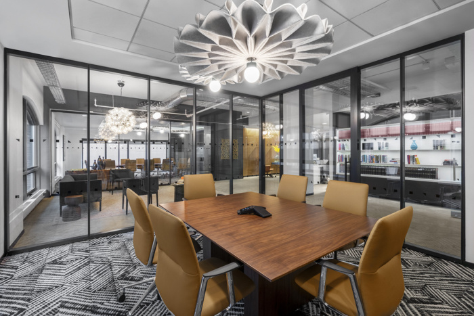
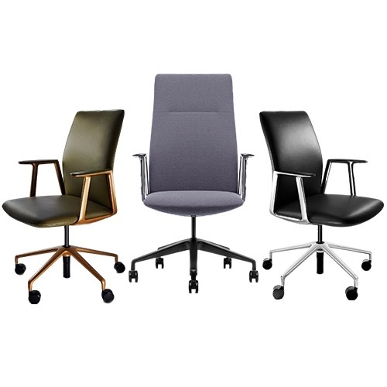
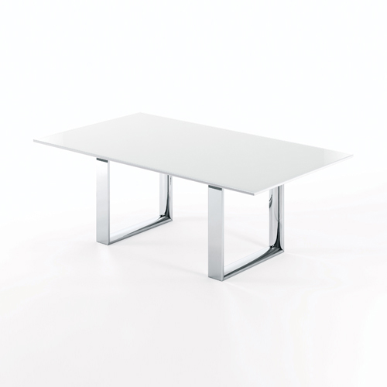
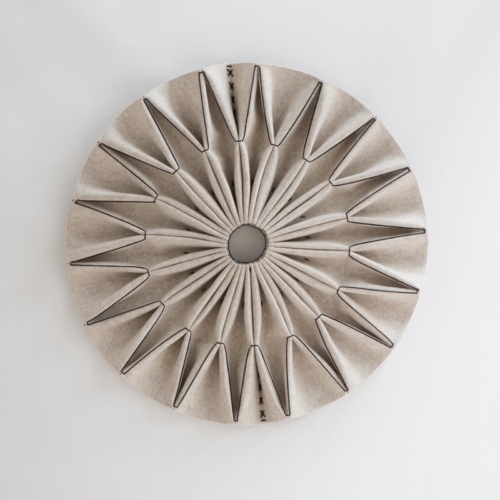
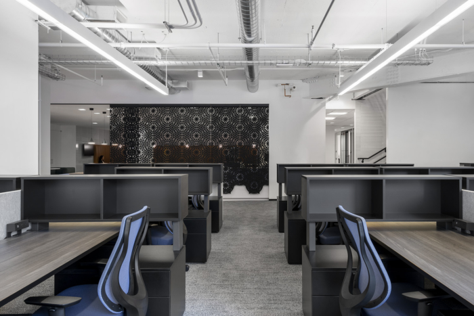
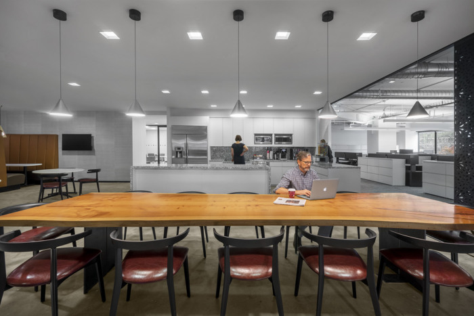
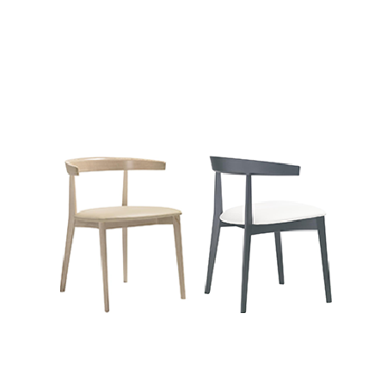
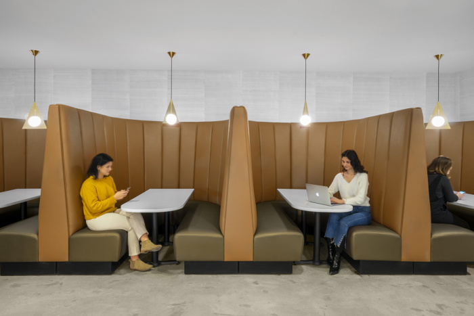
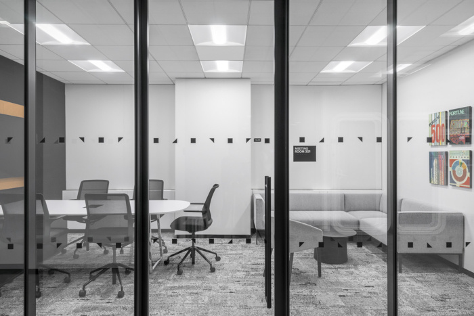
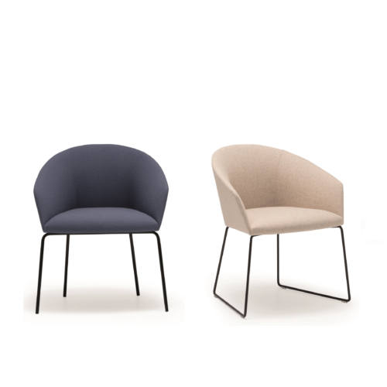
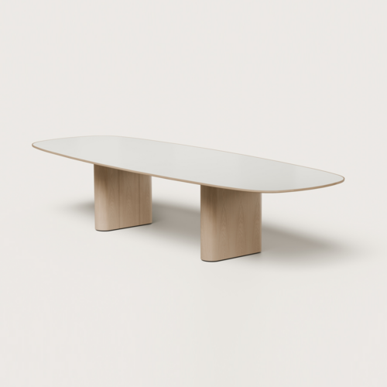
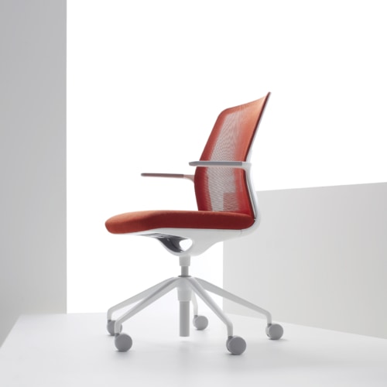
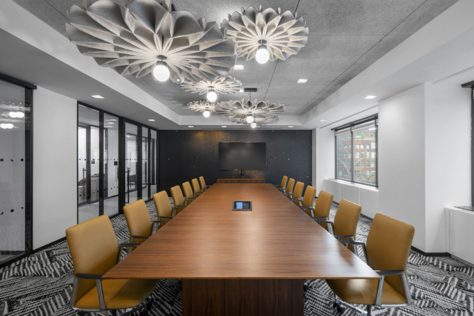
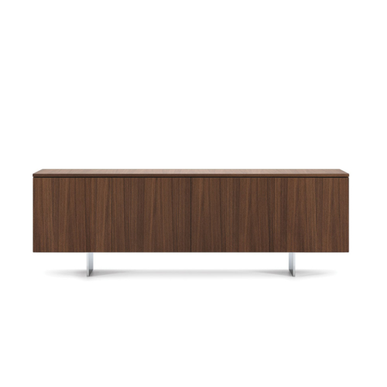
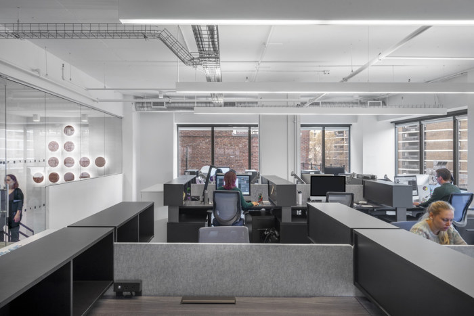
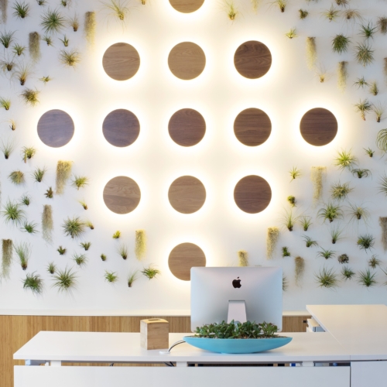
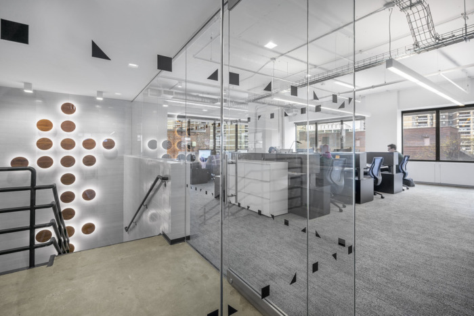
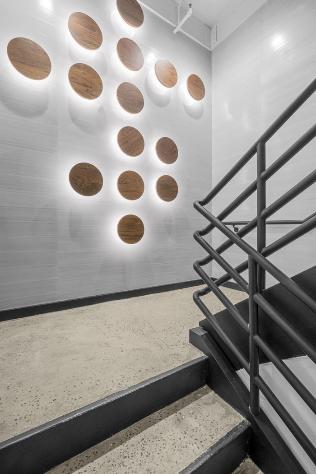






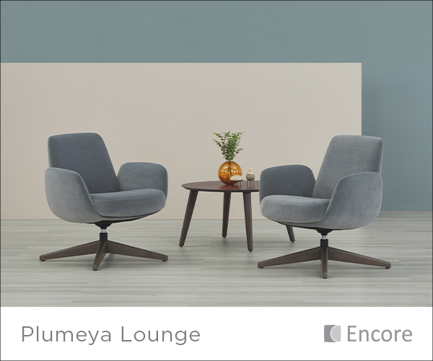











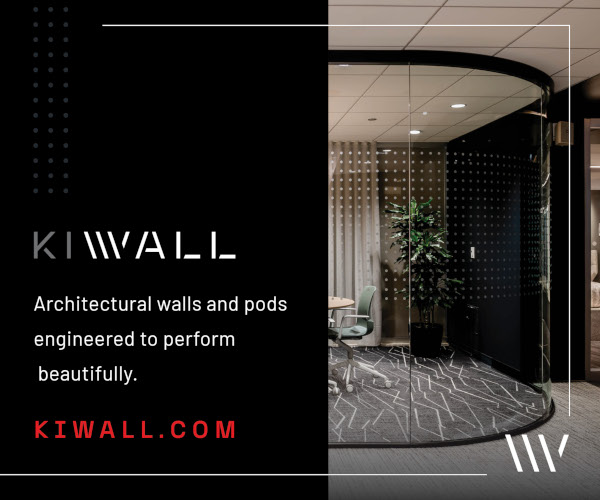












Now editing content for LinkedIn.