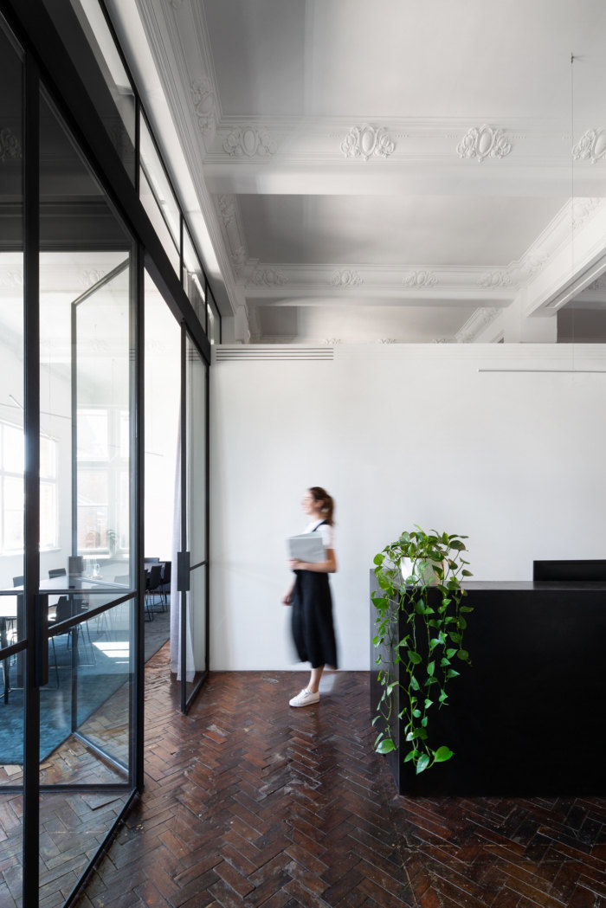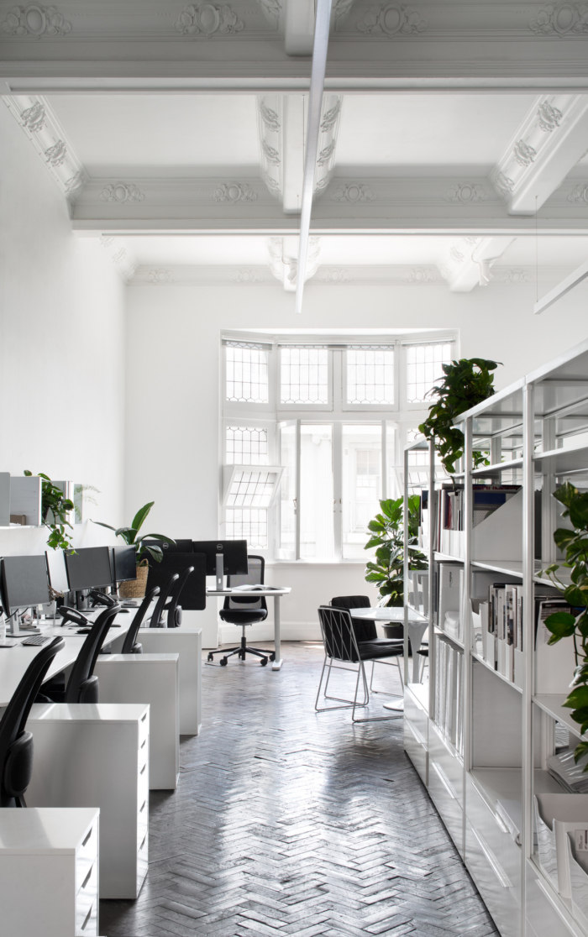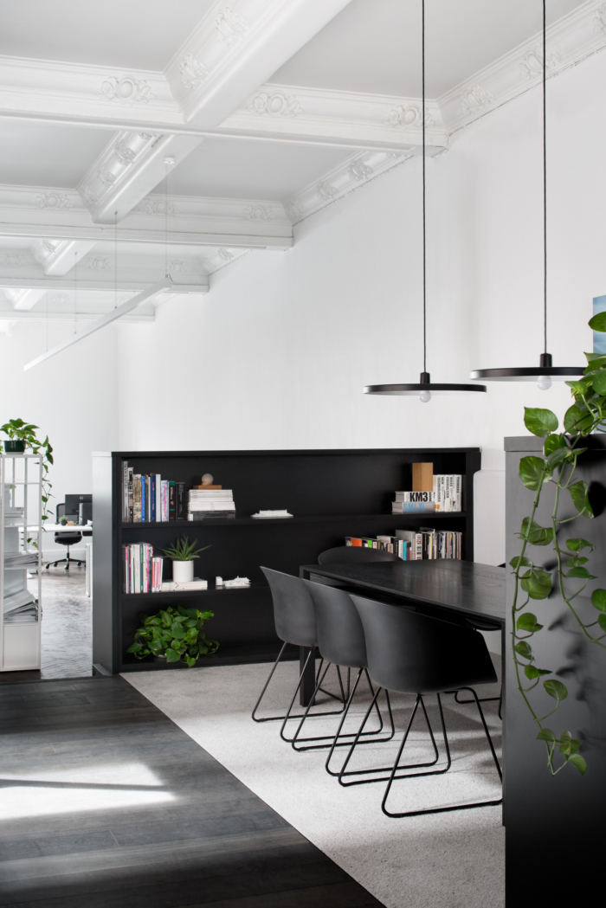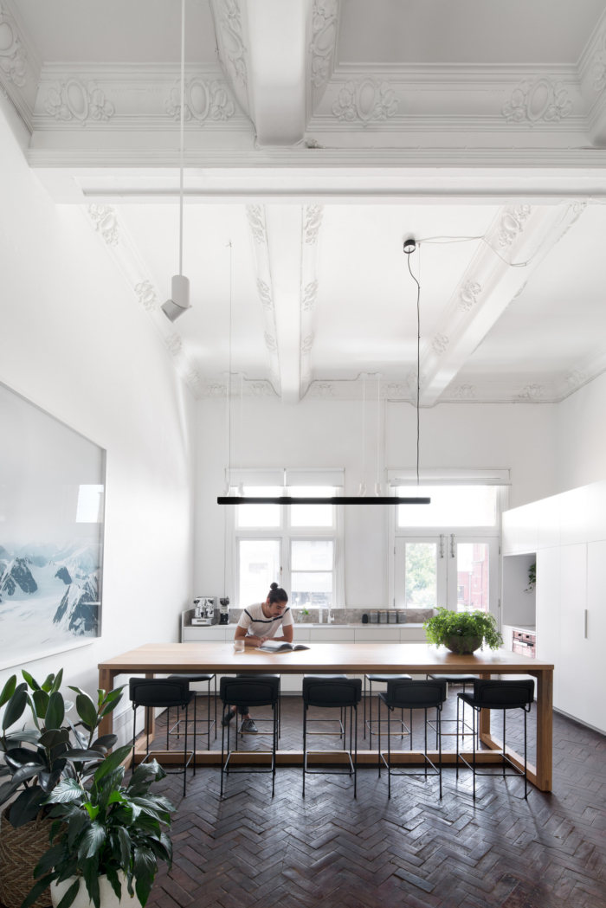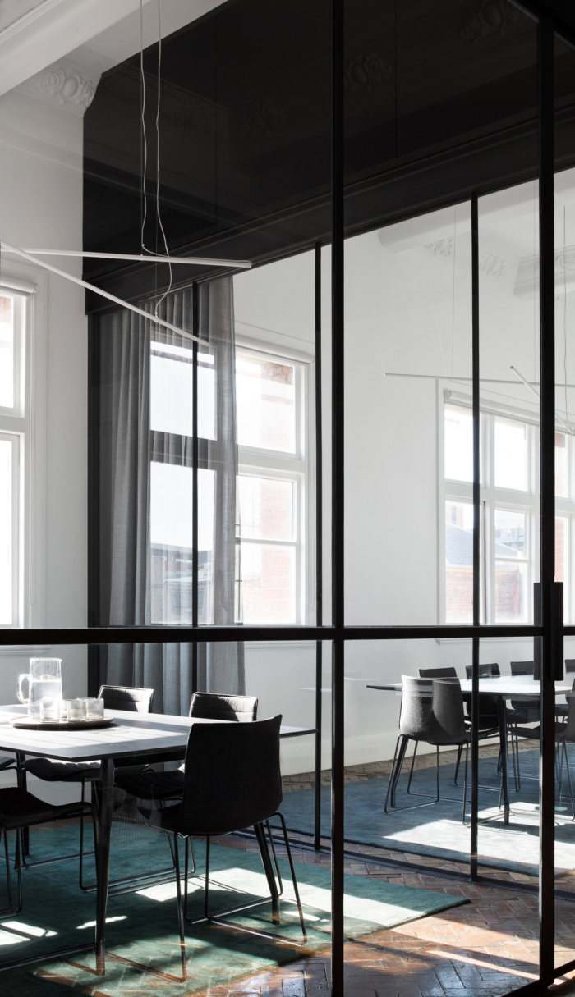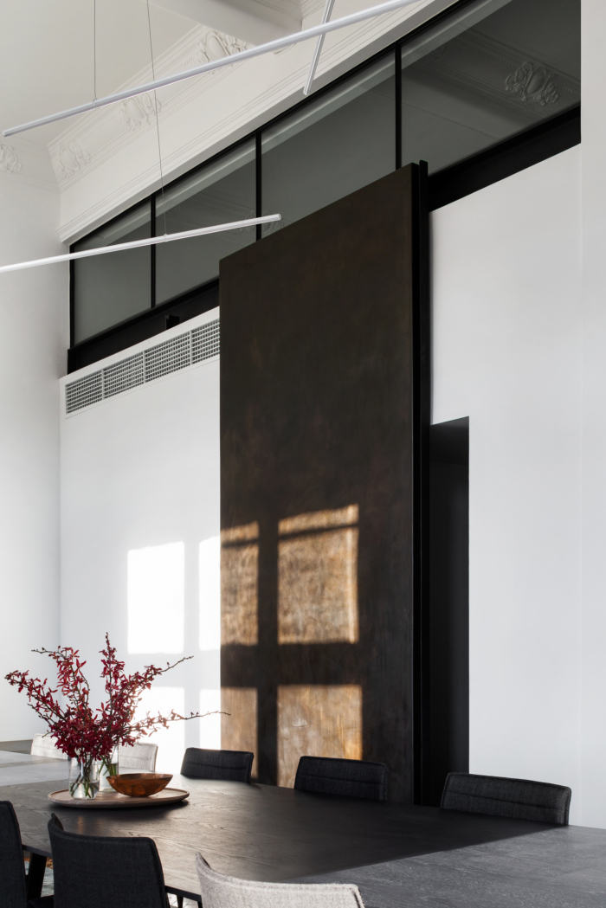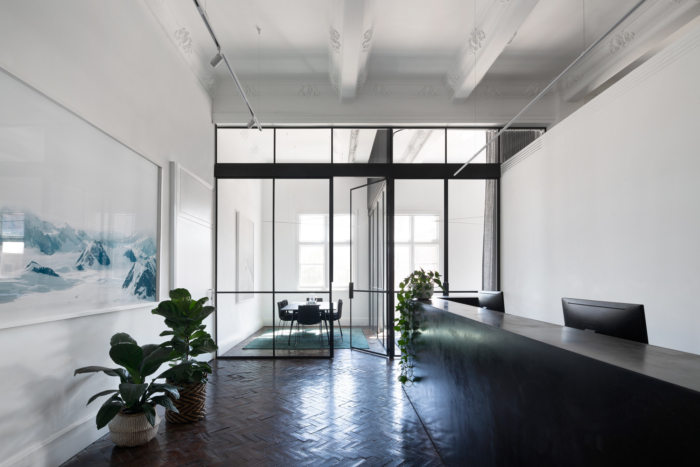
Cera Stribley Offices – Melbourne
Cera Stribley has realized the creative concept for their architectural studio offices located in Melbourne, Australia.
In the Conway Building built in 1914 on the Chapel Street Strip, Cera Stribley Architects set up shop in the studios of the old department store. As custodians of these grand studio spaces, the team has embraced the buildings character, with its lofty ceilings, elaborate cornices and decorative flooring.
Respecting the buildings existing layout, the fit out has been recently extended to incorporate an independent dedicated front of house space where meeting rooms and reception is located together with behind the scenes office for the practice’s admin support team.
A reshuffle sees the new office layout include joinery designed as freestanding furniture, particularly the open plan kitchen which hosts daily team lunches as well as ‘round table’ discussions and workshops. The parquetry floor and the decorative ceilings have been not just embraced but highlighted with the opening of the floor plan to let the light in and the use of specialised up-lighting. These are the details that make this building so special, and the space feel so light and airy.
Keeping the approach to furniture, cabinetry and styling monochromatic has enhanced the studios’ feeling of lightness, making it one of the nicest places to work and be creative. Each element has been curated for the studio, designed meticulously to bring together both the original and new elements. The studio space is now even more inviting for clients to join the team in the different zones to collaborate if need be. The impact has been immediate for the team, as they continue to grow into the new space.
Design: Cera Stribley
Photography: Emily Bartlett
