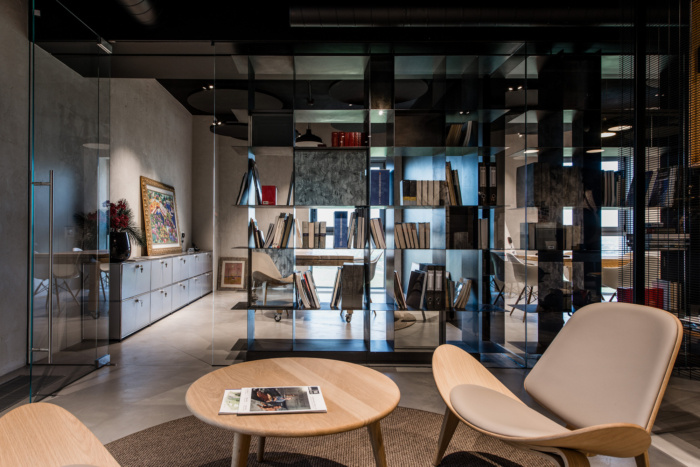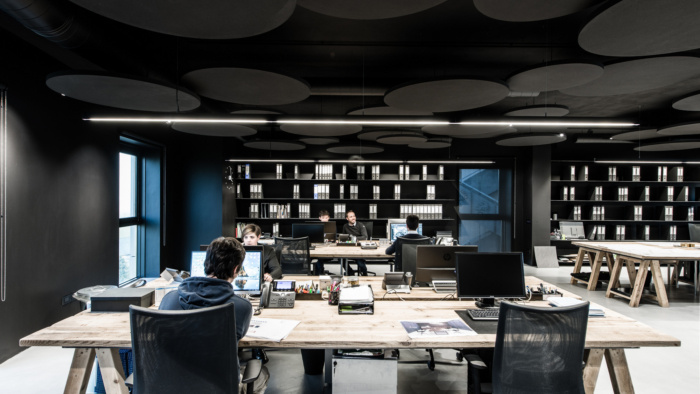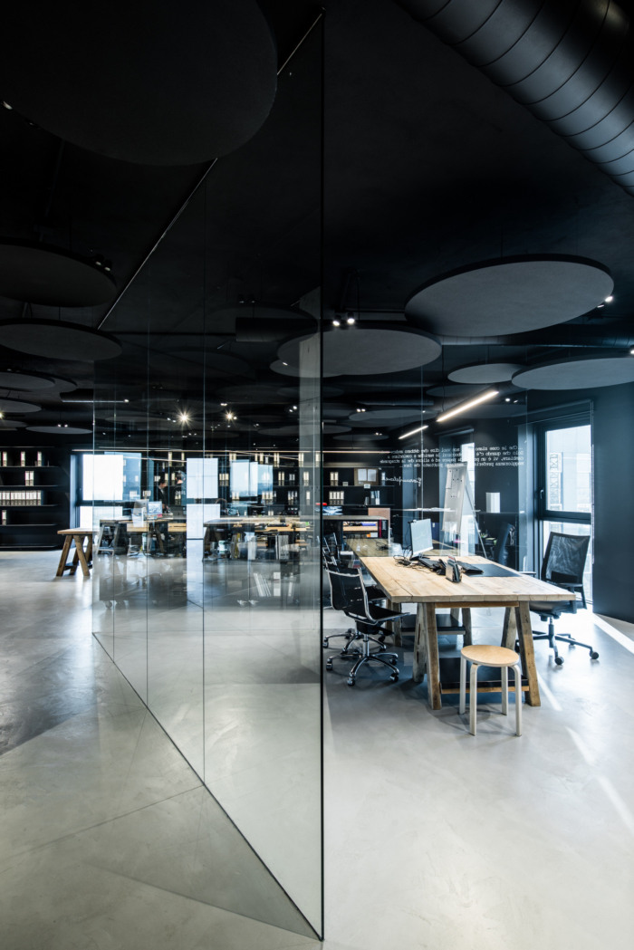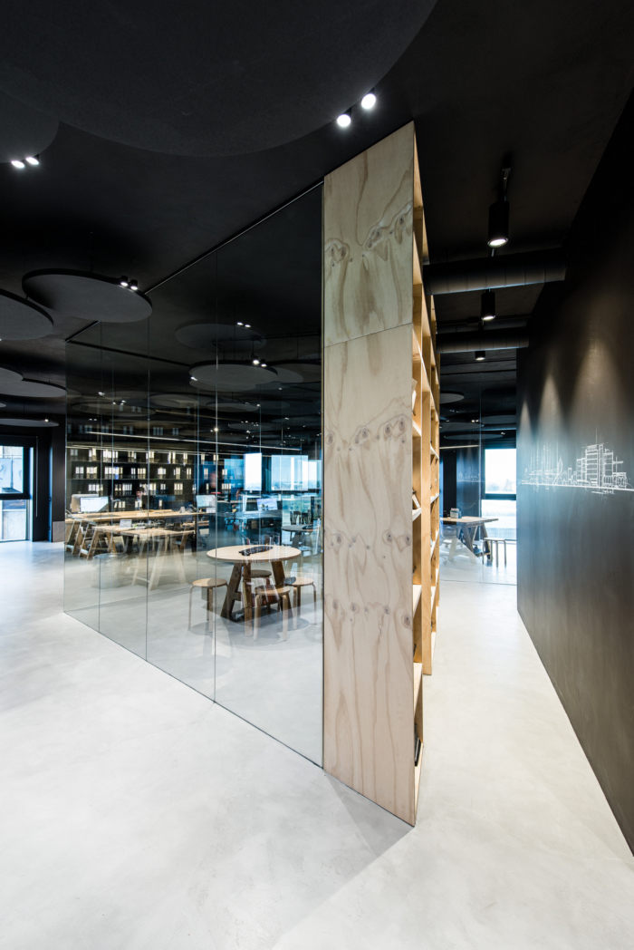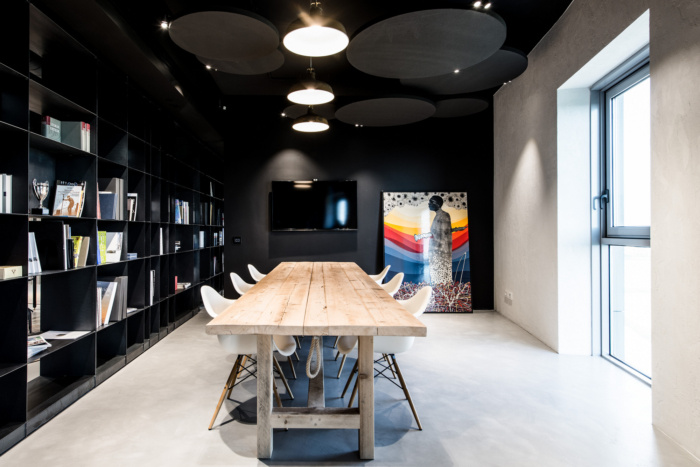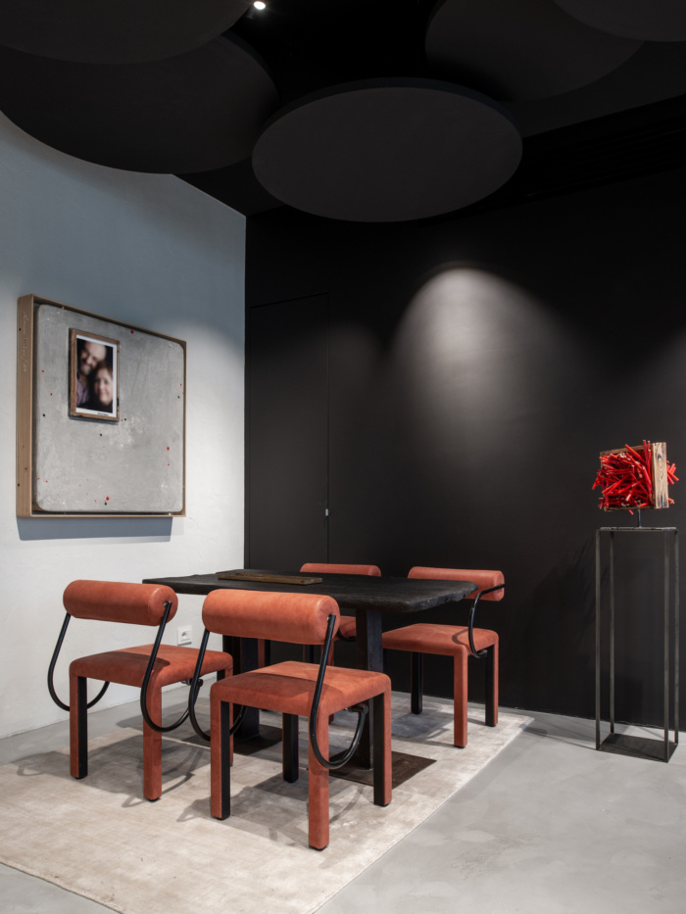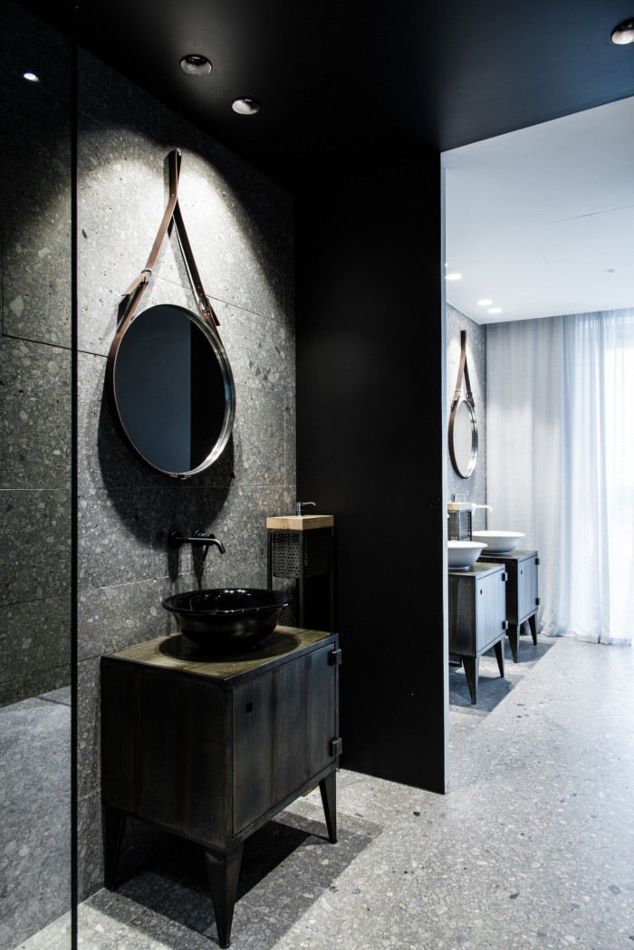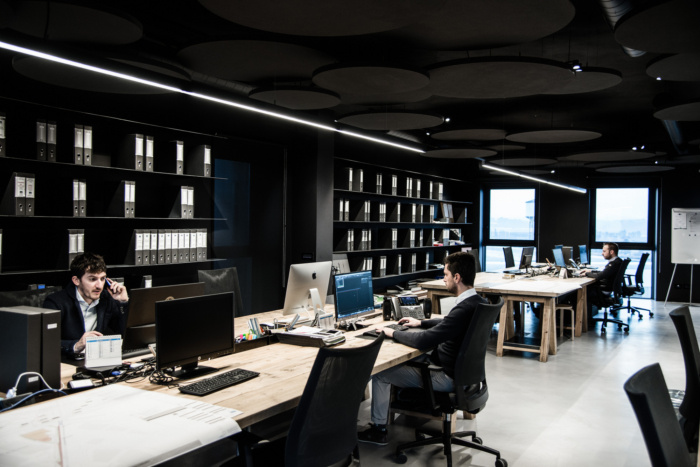
Taramelli Offices – Lombardy
Taramelli achieved the build and design for their contracting firm offices located in Lombardy, Italy.
The project saw the complete rearrangement of the 5th and top floor of a commercial building in the city of Bergamo. The offices spread on a 400 sqm area which includes three meeting rooms, a small kitchen, three manager offices and a a wide open space.
The firm operates as both a designer firm and as a general contractor, so the purpose of this renovation was to try and reconcile these two opposites, blending the contrasts without taking the edge off.
The concept of renovation, of giving a new life or purpose to something, is expressed by an array of choices, namely the furniture, made of leftover materials recovered from building sites, the overall industrial feel accentuated by the grey resin floor and the stone covered bathroom walls, for which a specific type of sedimentary stone, the Ceppo di Poltragno, has been used.
The various systems (lighting, mechanical and electrical) are in open view and have been painted black so as to blend with the ceiling. Pending from the latter, a series of partially superimposed black circles with spotlights attached give movement and depth to the upper portion of the space, while also providing sound proofing. Opting for glass walls helped avoid visually breaking off the open space area.
Design: Taramelli
Photography: Giacomo Albo
