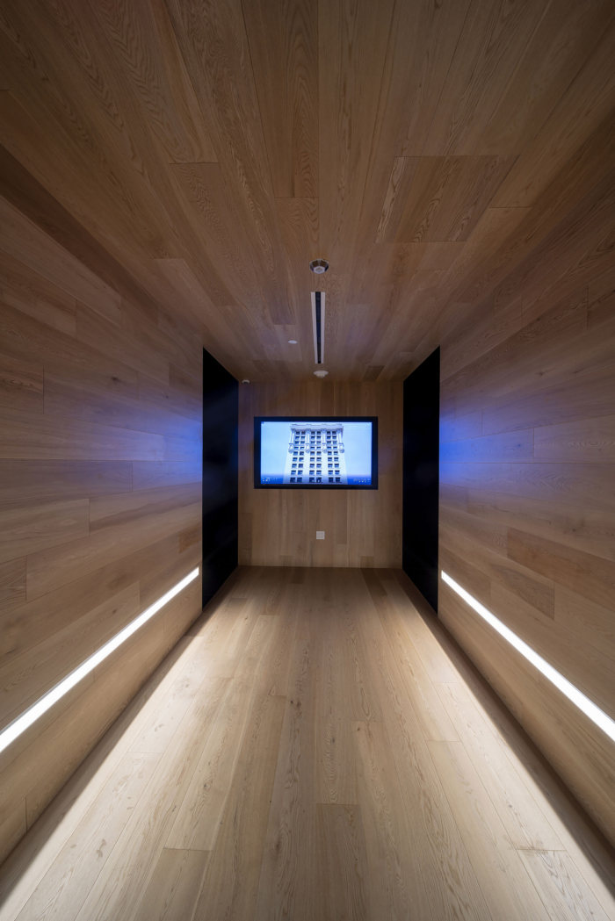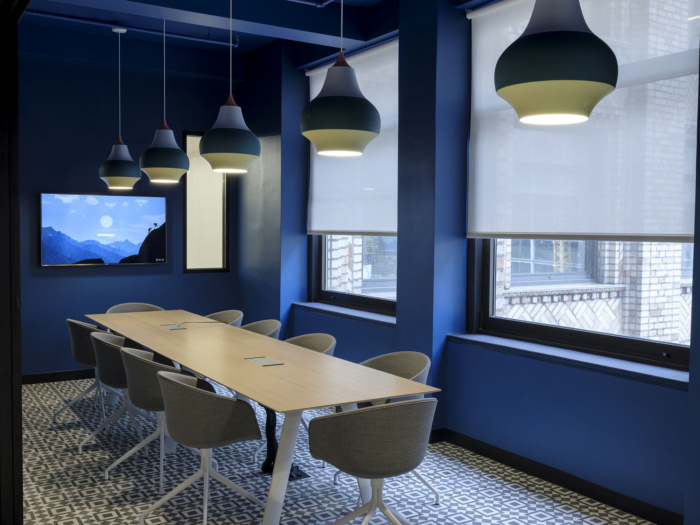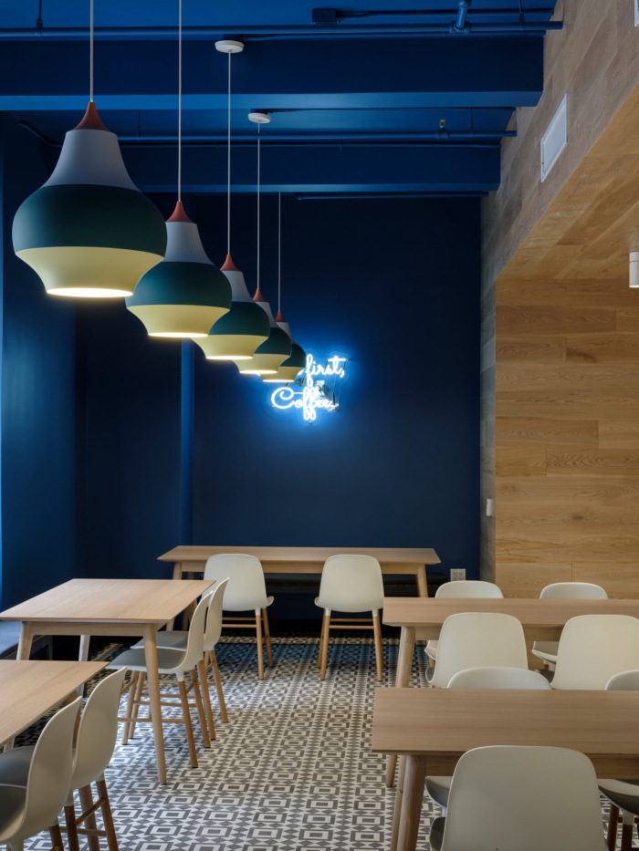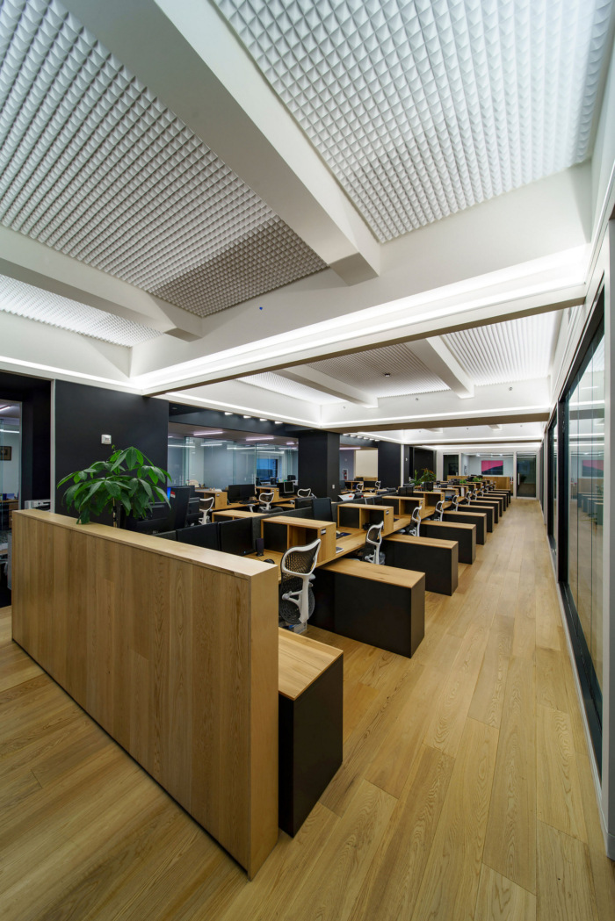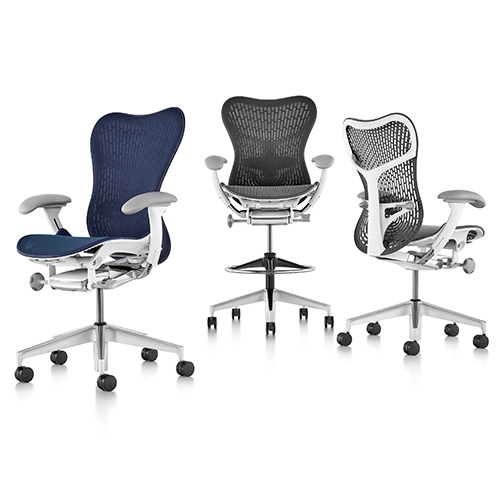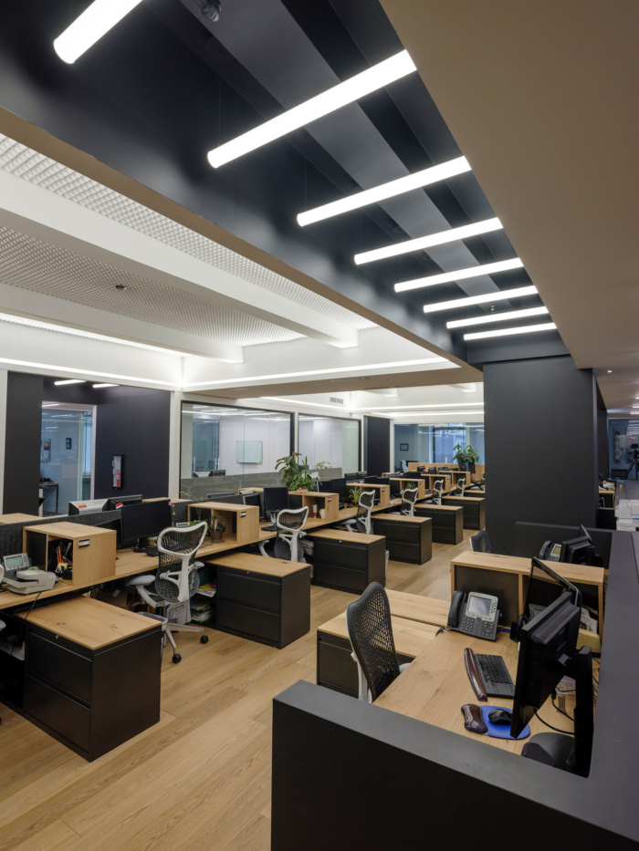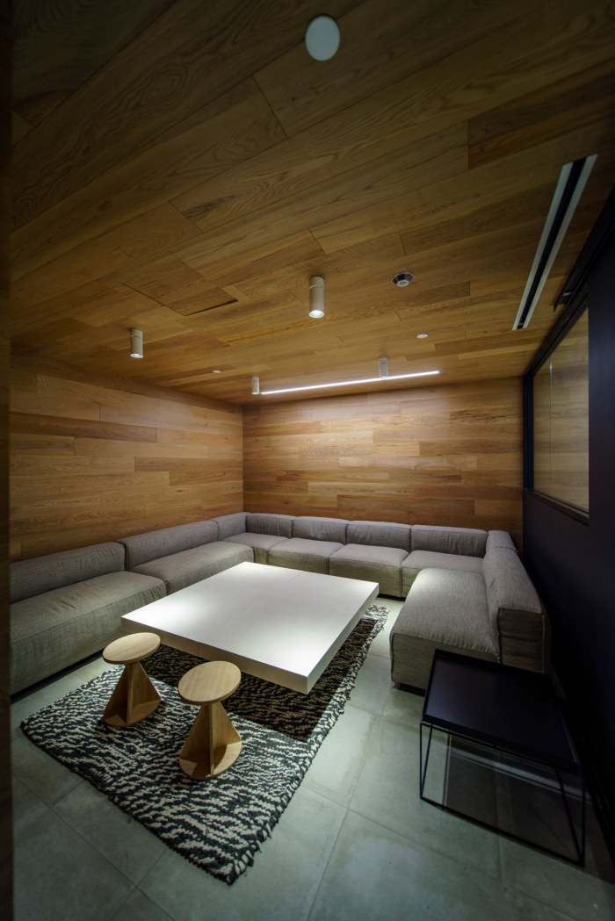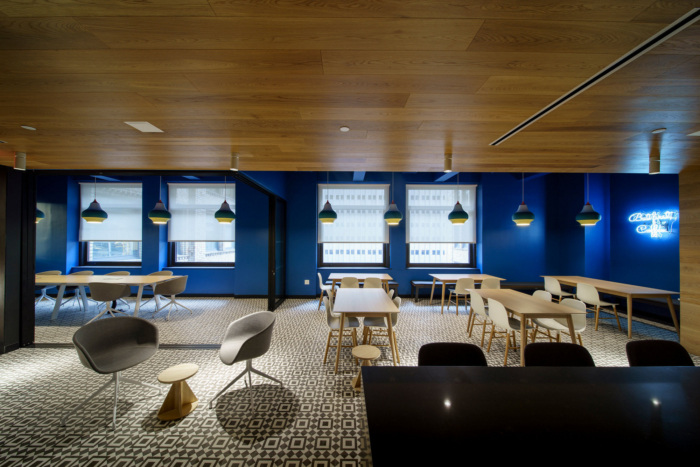
GFP Real Estate Offices – New York City
RA-DA has achieved the new office design for GFP Real Estate located in New York City, New York.
On the 14th floor of a Park Avenue high rise, overlooking Grand Central Station in the heart of Manhattan, is GFP Real Estate’s new office.
As landlords for much of New York’s office buildings, GFP needed their own space to reflect their culture and serve as an example to tenants. The Main GFP office already resided on the 5th floor of this same building and also on the 12th floor so larger functions such as the board room and other meeting space was already provided elsewhere and did not need to be incorporated into our design.
Despite the current trend towards open office plans, they still needed a considerable number of offices. More than half the office square footage had to be allocated to enclosed offices. Our challenge was to create an environment that felt communal and connected while still giving executives their acoustic privacy.
Our first approach was to centralize the offices and leave the edges of the space open to allow light and views in for all the staff but the shear quantity of offices made this scheme warren-like and contrarily worked to disperse staff which was not what we wanted. The final solution was to flank the main space with office, group staff centrally around a long desk space and to counter that compactness, provide a fun and enjoyable cafe space that felt like it was almost like going out for lunch.
As landlords for much of New York’s office buildings, GFP needed their own space to reflect their culture and serve as an example to tenants. The Main GFP office already resided on the 5th floor of this same building and also on the 12th floor so larger functions such as the board room and other meeting space was already provided elsewhere and did not need to be incorporated into our design.
Despite the current trend towards open office plans, they still needed a considerable number of offices. Serving an averagely older demographic that tech companies, more than half the staff required enclosed offices. Our challenge was to create an environment that felt communal and connected while still giving executives their acoustic privacy.
In addition to this, the partners requested that we create an appealing communal space as most of the staff were currently eating at their desks.
Our first approach was to centralize the offices and leave the edges of the space open to allow light and views in for all the staff but the sheer quantity of offices made this scheme warren-like and contrarily worked to disperse staff which was not what we wanted. The final solution was to flank the main space with offices, and group staff centrally around a long desk space. To maximize light into the central space, all perimeter offices had full glass walls and doors and we eliminated the central ceiling to expose of the acoustically-clad concrete deck above. To achieve this, we pushed all mechanical units and ductwork to the circulation spaces and provided an even up-lighting across the ceiling, adding a sense of height and lightness. The palette is monochromatic and neutral with an emphasis on the use of natural materials (wood floor, wood desks) to bring the outside in as much as possible.
To counter the compactness of the main space we designed a fun cafe space that was strategically located in the west wing of the leased area. We played up the feeling of ‘leaving work to go out to lunch’ by defining thresholds with architectural detailing and color so that staff could enjoy a certain amount of separation at lunchtime. This location also allowed them to be a little more rowdy and conveniently accommodated a lounge and meeting table that could be walled off with retractable doors for local meetings.
Design: RA-DA
Contractor: Optimum General Contracting
Photography: Ralf Strathmann
