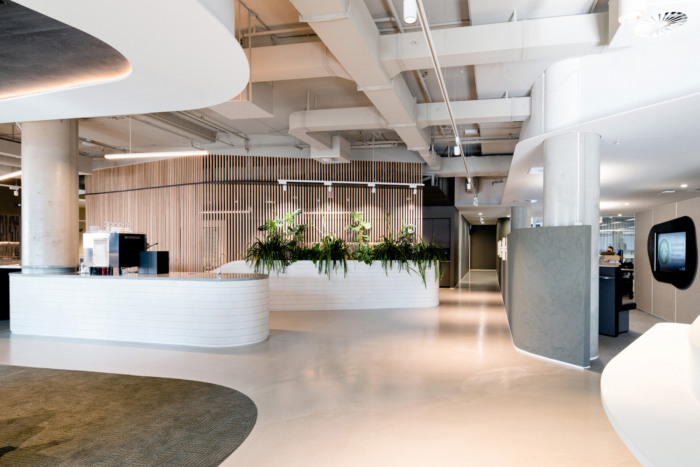
Bankstown Sports Club Offices – Bankstown
PONY DESIGN was tasked to design the inviting Bankstown Sports Club offices, a shared workplace located in Bankstown, Australia.
The new home of Bankstown Sports Club brings people together. Presented with a challenge to connecting the various, often disconnected, arms of the organisation, the conscious design approach links the club with their community initiatives while providing staff with an inviting space to work, connect and relax.
The challenge? Design a space that’s both a functional workplace and a home away from home. Where disparate parts of the business all have their place and feel welcome. And above all, celebrates a culture where everyone has a seat at the table.
The approach reflects the Club’s place at heart of the community. The space is open and inviting. Built walls and enclosed spaces are kept to a minimum. Zones are defined by ceiling and floor elements to intuit thresholds and follies. Organic forms are used as wayfinding devices – bringing together teams and integrating the working environment with community events.
The floor plan caters for different working styles as well as lifestyle initiatives like outdoor yoga and working spaces. The agile reception area becomes a place for community functions, staff town-hall sessions and formalised training.
The materiality is minimal – a nod to the open values of the organisation. Forms and textures are used to encourage natural reflection of materials – enhancing natural light and reducing artificial light.
The conscious design approach uses classic and iconic design pieces, avoiding trend-driven colour palettes, creating a space that’s simultaneously timeless and a current reflection of contemporary interior design.
Design: PONY DESIGN
Photography: Phu Tang
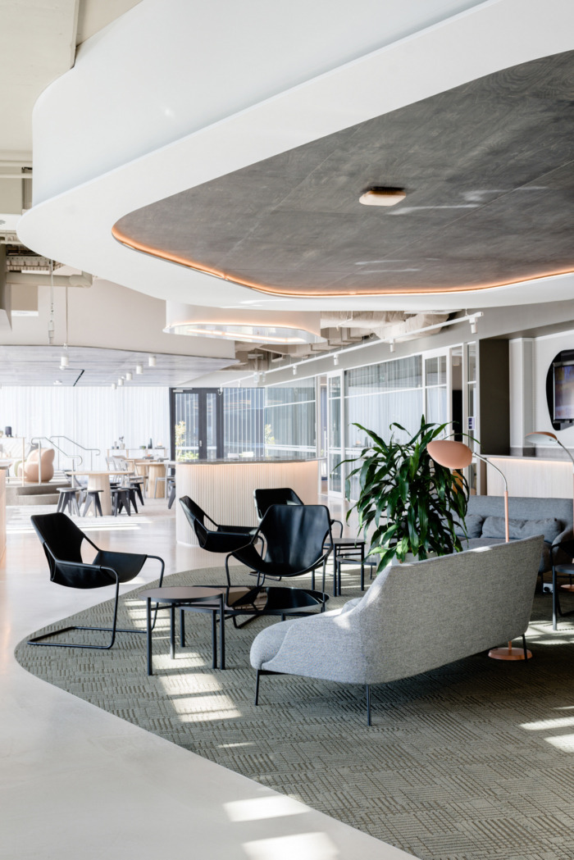
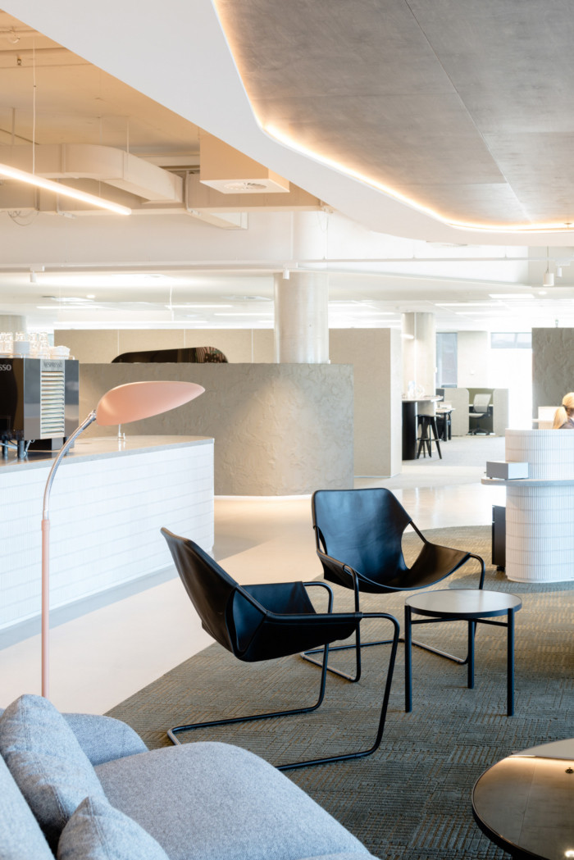
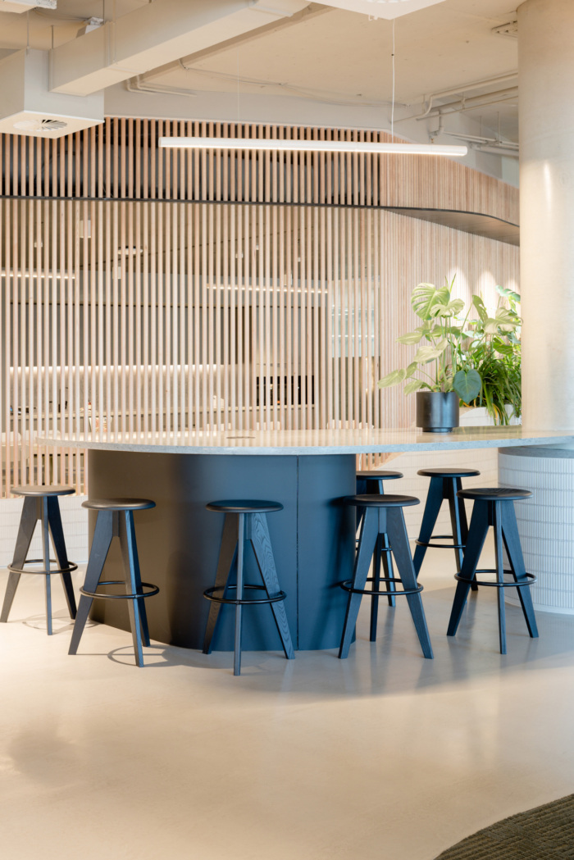
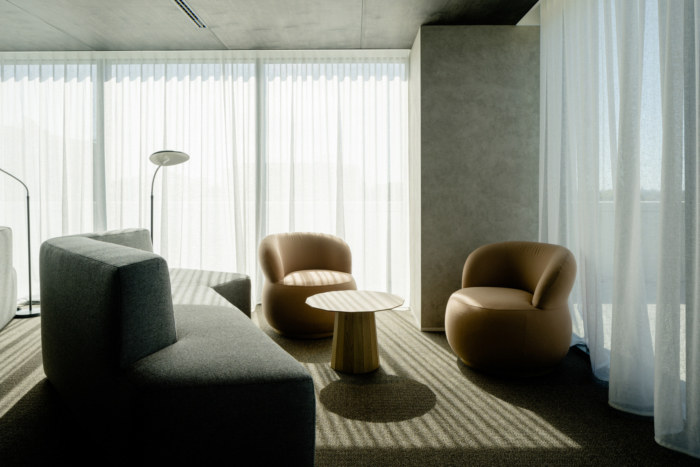
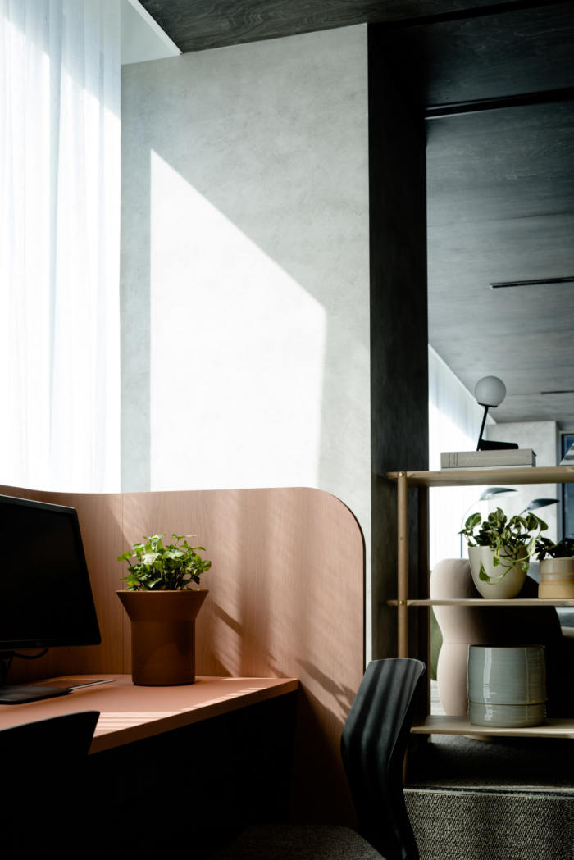
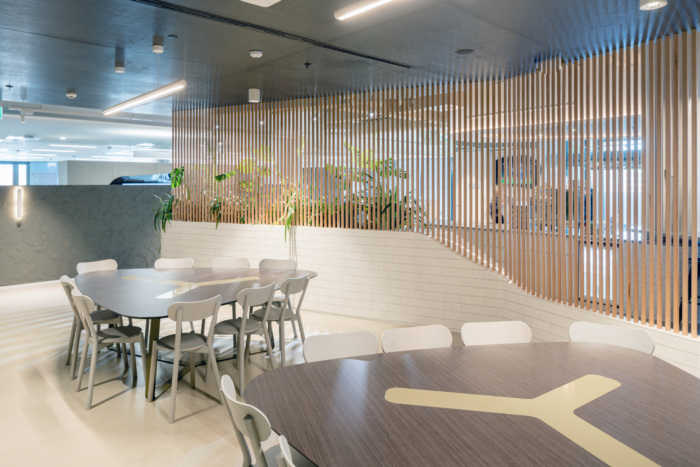
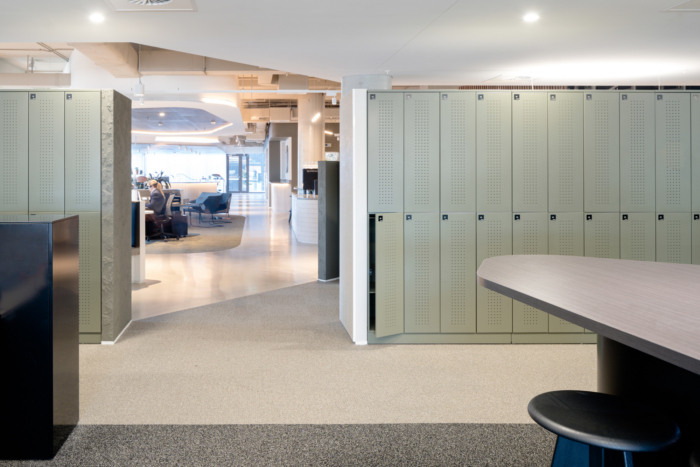
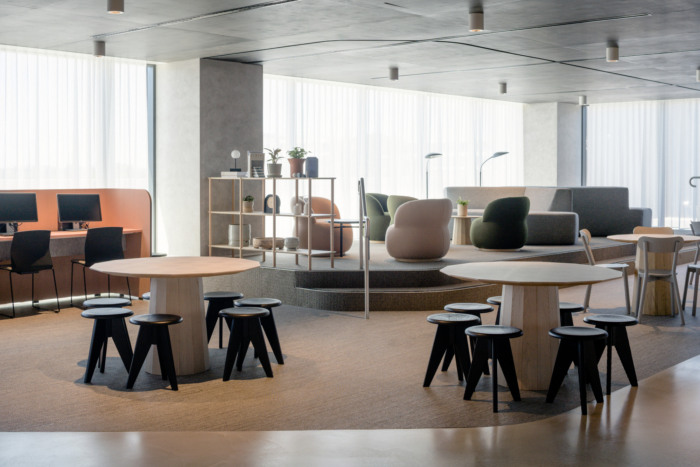
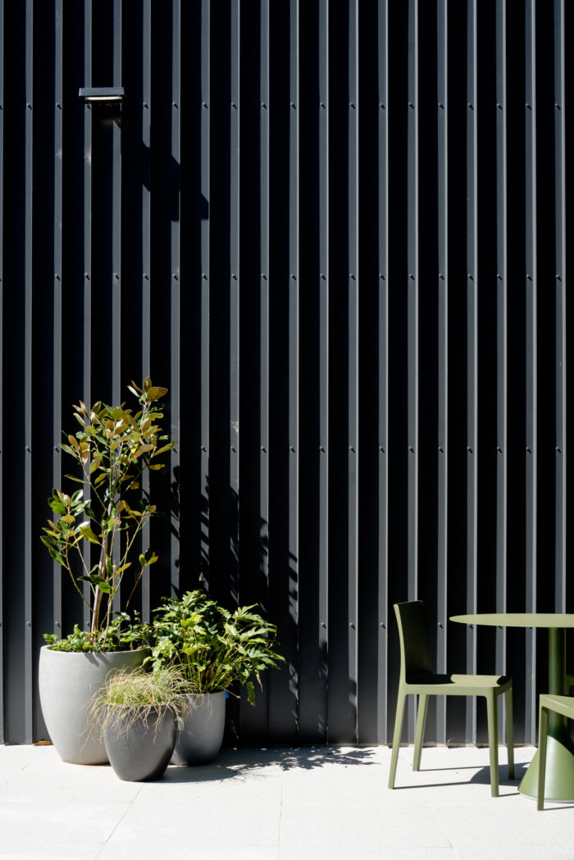
























Now editing content for LinkedIn.