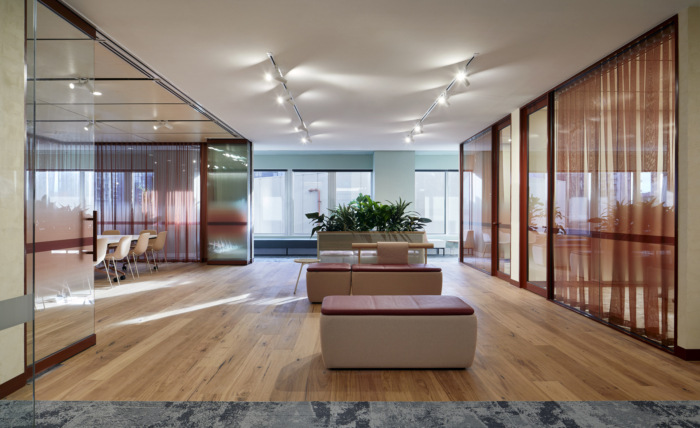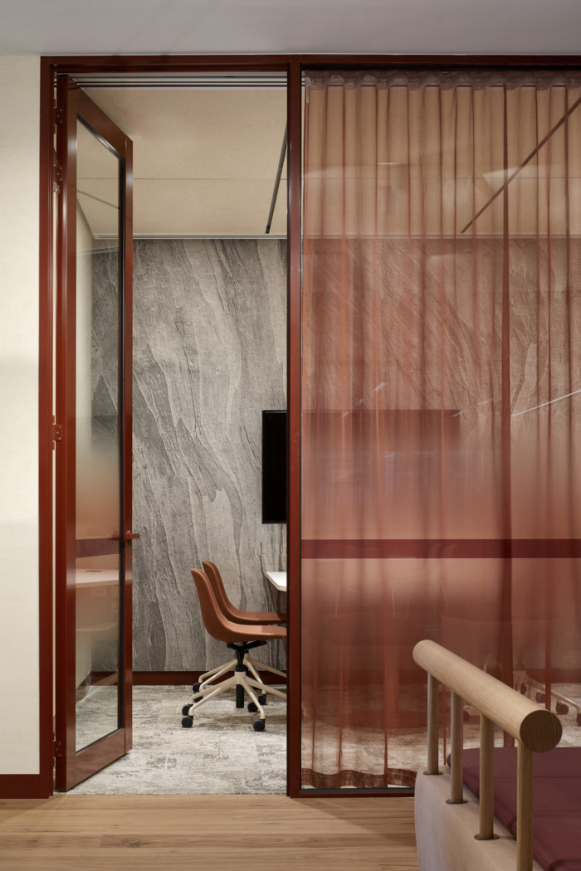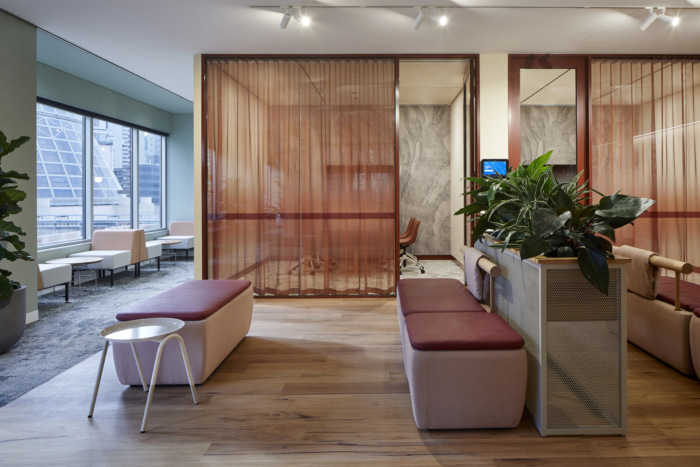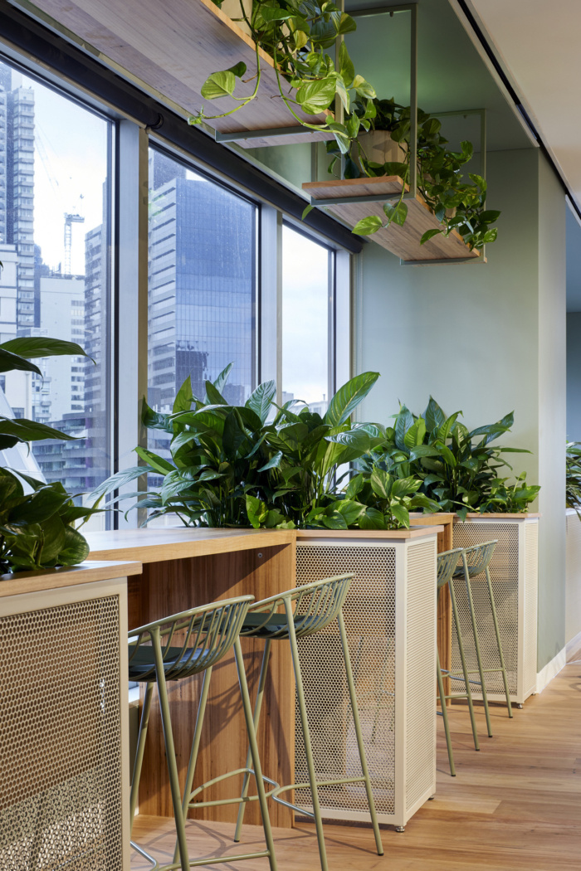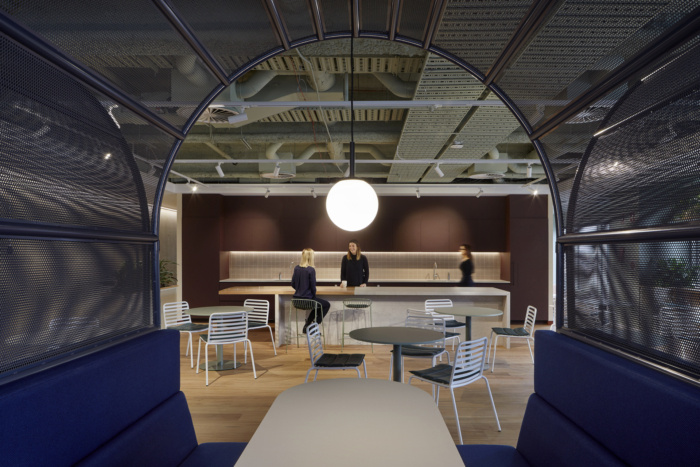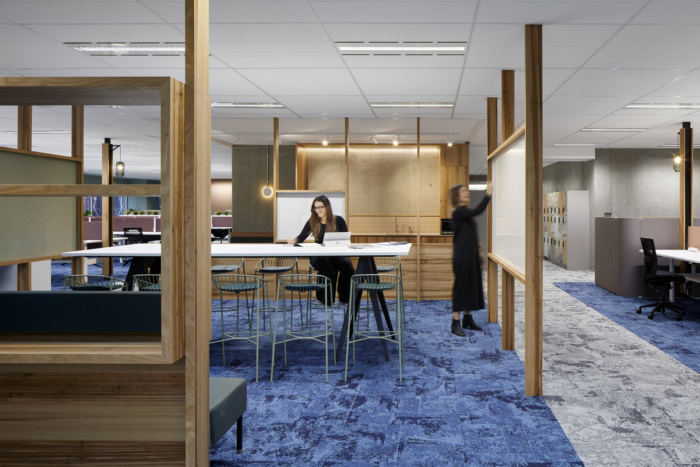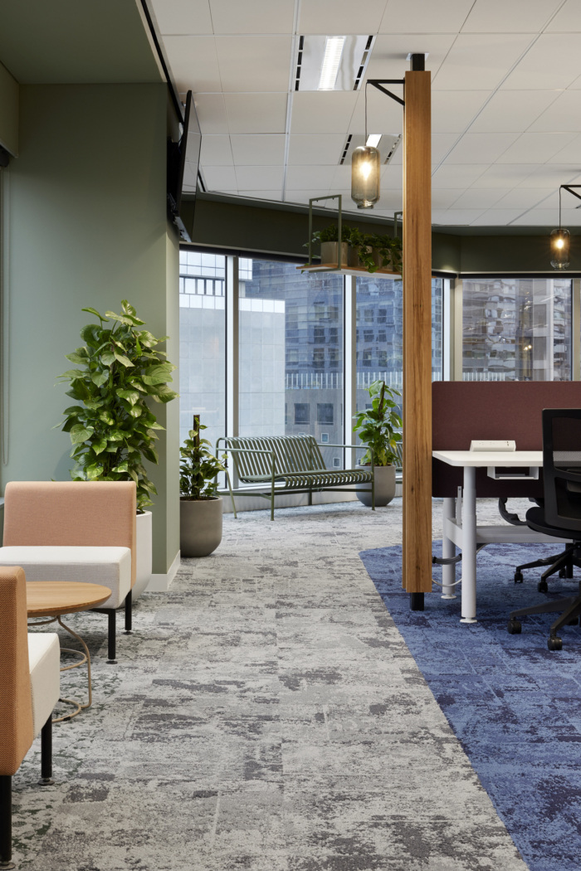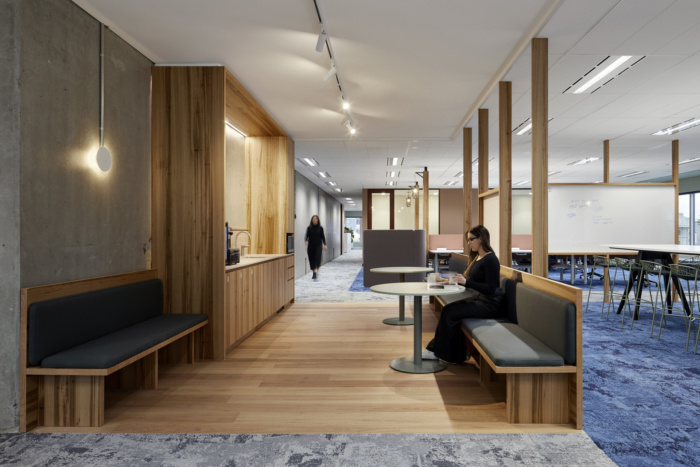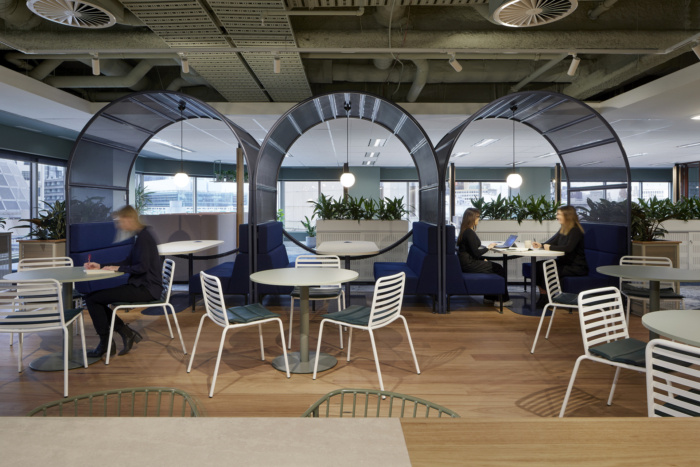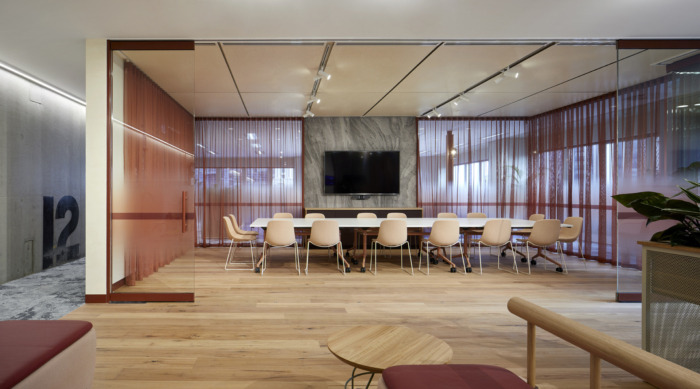
Energy & Water Ombudsman Victoria Offices – Melbourne
Energy and Water Ombudsman Victoria’s (EWOV) offices in Melbourne use design as remedy, the key focus being on the mental health and wellbeing of their employees.
WMK Architecture recently was tasked with the office design for Energy & Water Ombudsman Victoria located in Melbourne, Australia.
EWOV is a not-for-profit, independent and impartial dispute resolution service that handles complaints regarding energy and water issues in Victoria. The EWOV team field long and difficult phone calls from disgruntled customers on a daily basis, making for an emotionally demanding work environment.
Commencing with a detailed briefing process the design team identified key issues for address, namely the mental health of the team, a desire for increased collaboration, communication and team work, and a vision to one day evolve to an agile working methodology.
Taking a creative interpretation of the brief, the team approached the building floorplate as a tranquil river walk through the Australian landscape. Navigation is based on a meandering river, providing a path which allows for accidental interaction. The colour palette is drawn from the native Australian landscape, coupled with ample planting and organic graphics, provides a multidimensional biophilic component to the space.
The team areas are supported by touch down workpoints which provide staff a glimpse towards a new way of working through non-traditional furniture settings. In wonderful contrast to the bustling cityscape beyond, the interior invites moments of calm for staff to seek respite throughout their working day.
The design for EWOV’s floor at Melbourne Central Tower does not look like the typically minimalistic, muted interior style emblematic of the contemporary ‘wellbeing’ aesthetic. The design team rejected the predictable visual cues, instead drawing upon a concept altogether more unexpected which harnessed the full colour spectrum of Australia’s natural world to evoke feelings of calm and warmth. A smart planning approach provides for the requested interactions between staff, the mottled blue pathway leading teams through various zones; a flowing tributary encouraging seamless collaboration and communication.
The strategy to counteract EWOV’s highly-charged atmosphere relied on equal parts function and beauty. The design is anchored by a strong concept and the resulting spaces are a delightful expression of the organization’s purpose. At EWOV, vibrant material selection and deft spatial planning has resulted in a clever, fluid office that honour’s the role at the company’s heart. More than this, EWOV’s new home captures the thing that is central to all strong human-driven design outcomes: a clear vision that puts people at its core.
Design: WMK Architecture
Photography: Tatjana Plitt
