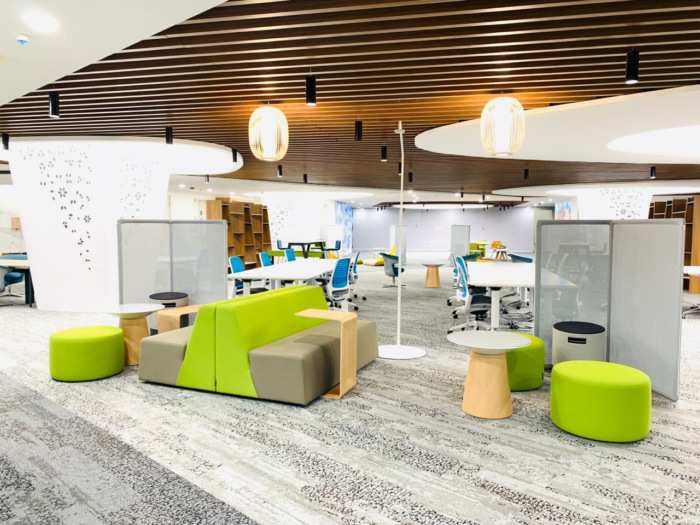
Capgemini Offices – Hyderabad
Oculus Design Studio has accomplished the design of the Capgemini offices, a professional consulting and outsourcing company, located in Hyderabad, India.
Capgemini is a French multinational corporation that provides consulting, technology, professional, and outsourcing services. For its new office, the management team aspired to offer a more tactile work environment to attract young talent and support the growth of the organization.
Our primary focus with Capgemini’s interior design was establishing an open-plan office that enabled its employees to feel both comfortable and productive in their working routine. The design of the 25,500 sq. ft. space includes meeting spaces, work-cafe, huddle rooms, boardrooms, all-hands meeting area, collaboration area, 23 flexible workstations—all prefaced by the elegant reception area. What makes the design of Capgemini’s AIE and CVE area a cut above the rest is its comfortable and technologically high-end furniture for focused work, which is accompanied by privacy screens, planters, and bookshelves. Every aspect of this workspace is an exemplar of modular, millennial workstation built to inspire its occupants.
Since this space is mainly designed for people to come together temporarily and find solutions for their technology-related problems, we tried to create completely flexible workstations on castors that have more writing surfaces for discussion and brain-storming. Today’s millennial employees do not prefer sitting at their desks and work on a spreadsheet or a project plan all-day-long. The work ethics are changing and we have tried to adapt and incorporate the ideals of an innovative, mobile worker through our designs as well. The instance can be well reflected in their convertible meeting spaces with multipurpose furniture and projector screens. And, while the lighting and the openness of the space are taken into consideration, we have also ensured the requisites of the acoustic requirement by providing acoustic panels, carpet, ceiling solutions.
A major awe-inspiring concept in our design is bringing in the elements of the Biophilia hypothesis—which suggests that humans possess an innate tendency to seek connections with nature and other forms of life. The elements of green are coming through tree-inspired column designs, intricate carpet design with moss and stone pattern, attractive and functional decorative light fixtures, and appealing graphics design on walls.
Design: Oculus Design Studio
Design Team: Shrinidhi Revankar, Akshatha Halbhavi, Pruthvi Umesh
Contractor: CBRE
Photography: courtesy of Oculus Design Studio
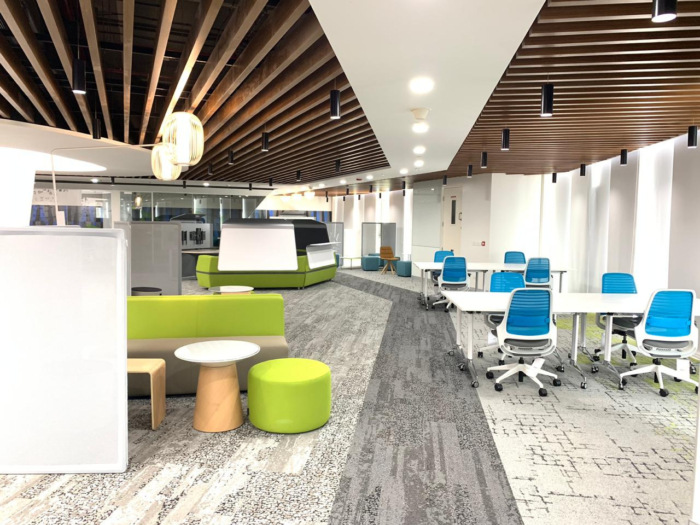
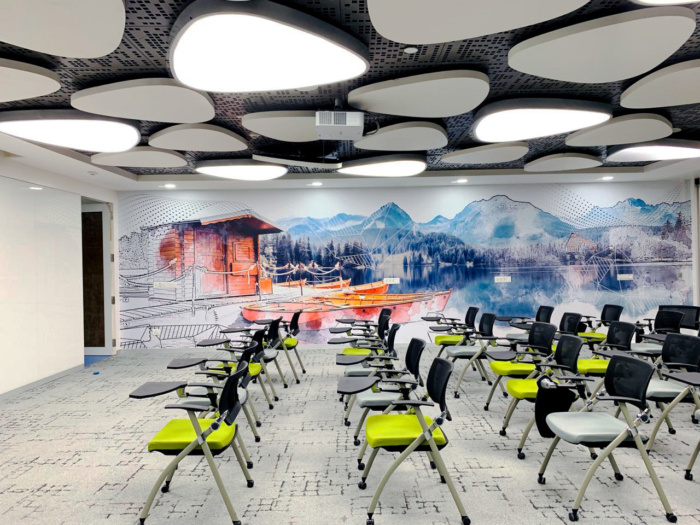
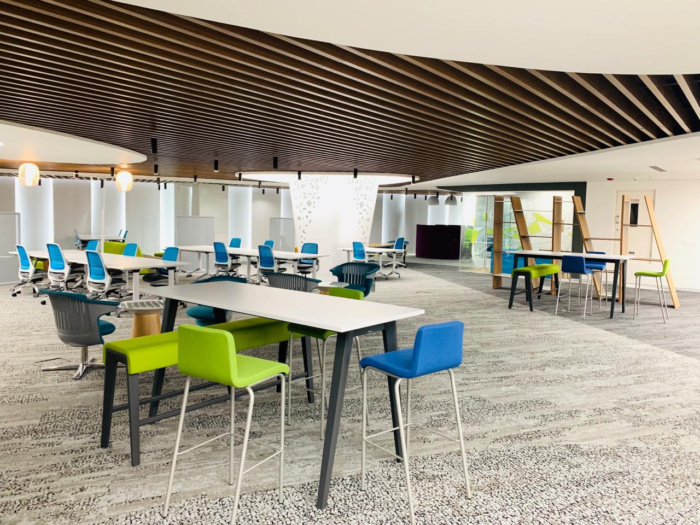
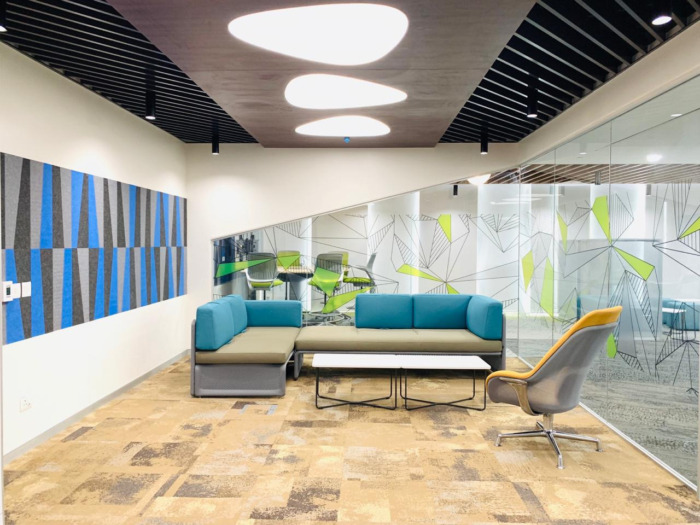
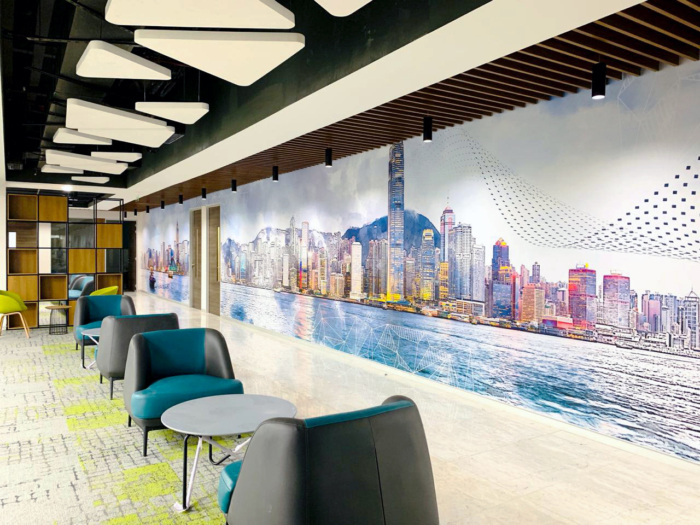
























Now editing content for LinkedIn.