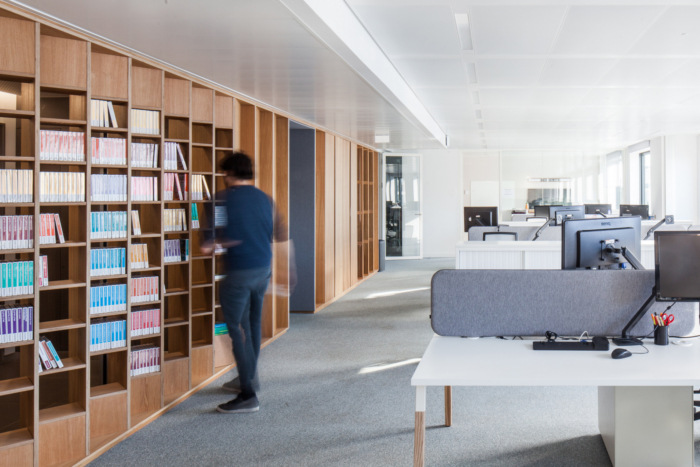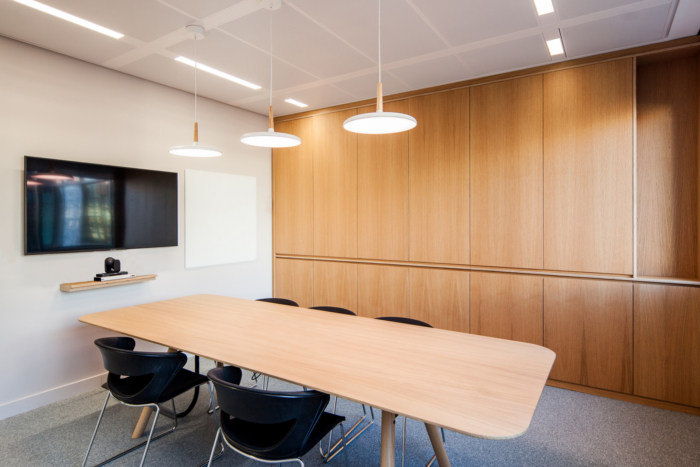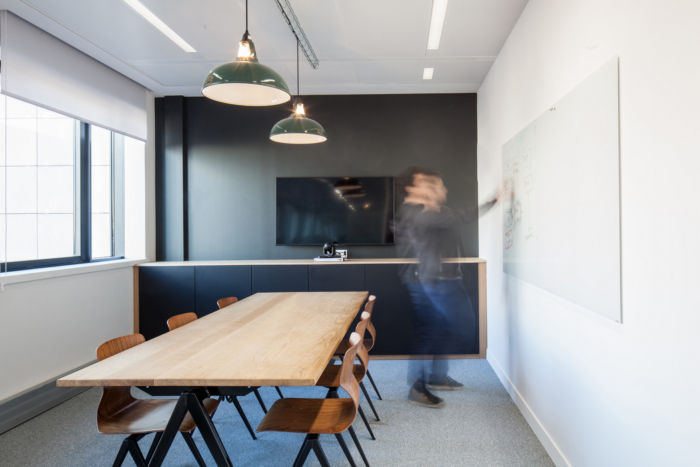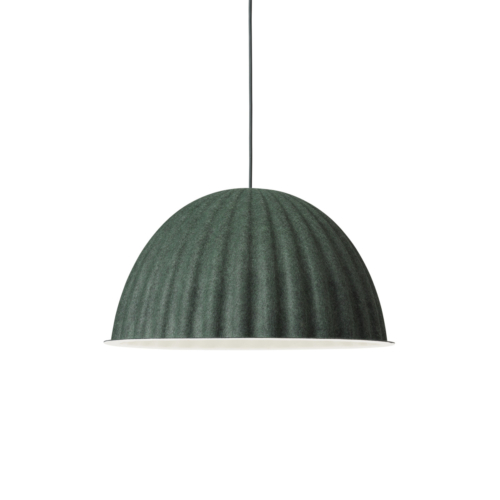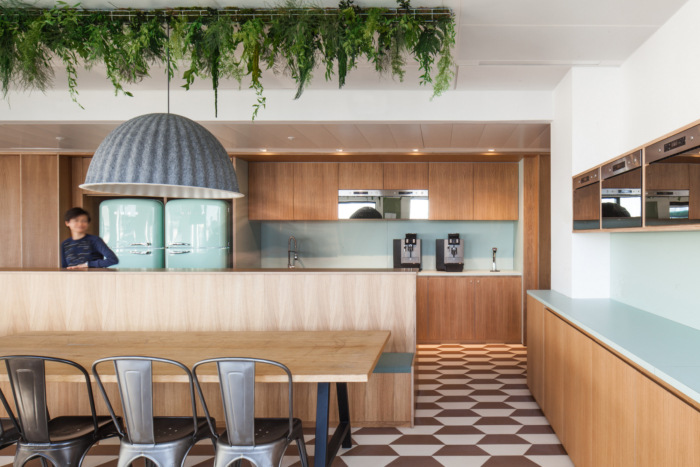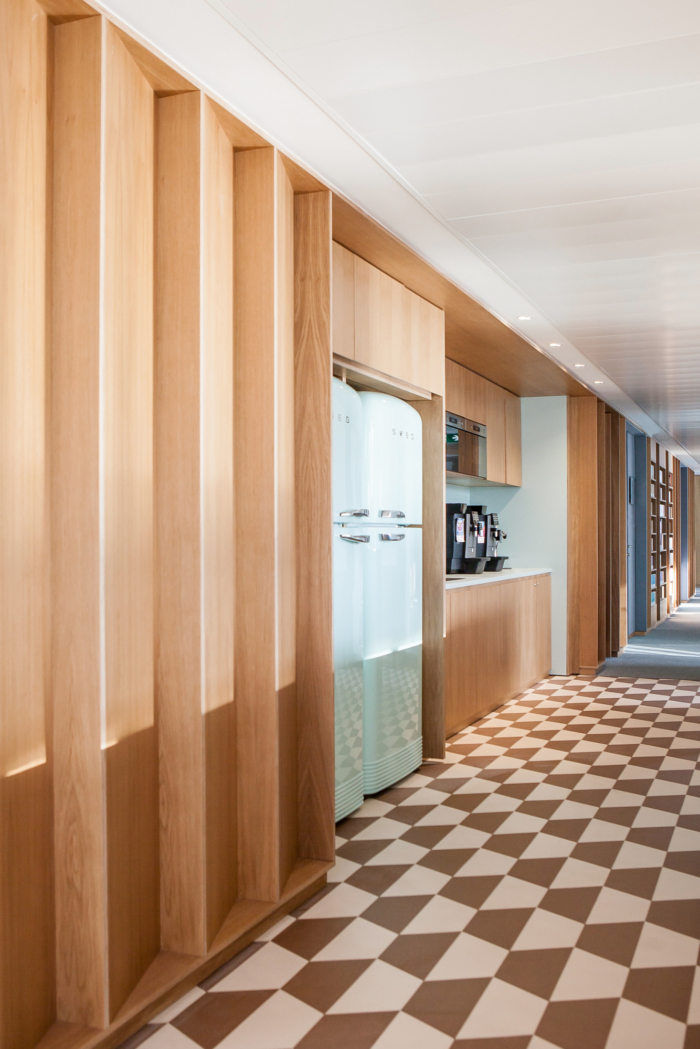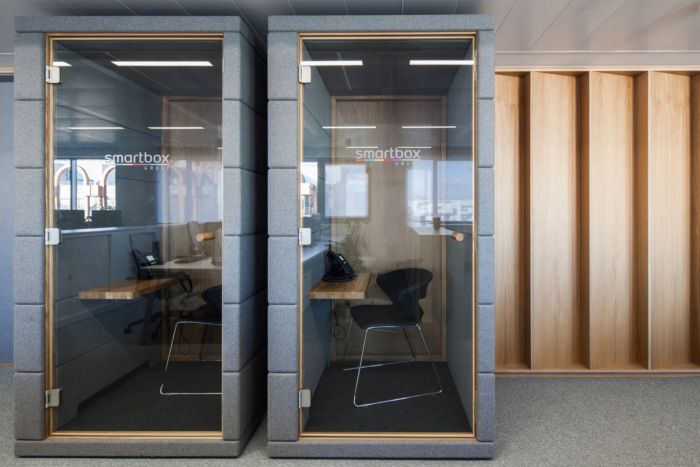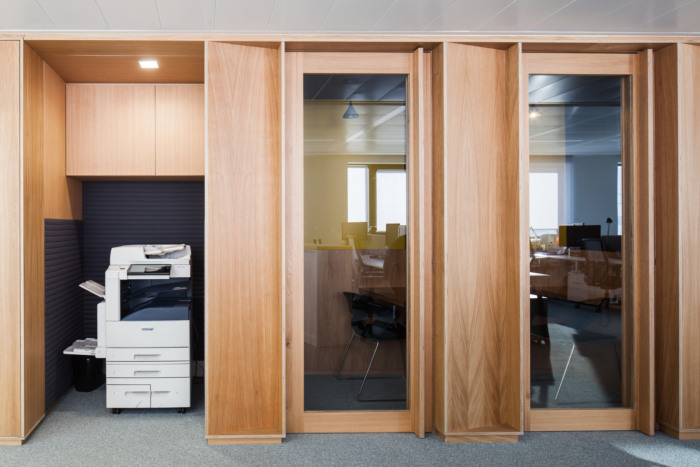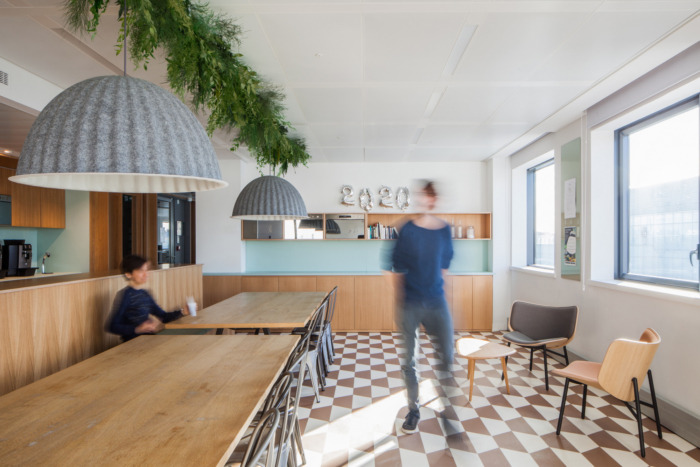
Smartbox Group Offices – Paris
Vincent Gloria & Levisalles Architectes completed a new space for the Smartbox Group offices for collaborative work in Paris, France.
Smartbox new office space is located in the heart of LevalloisPerret. Smartbox is the European n°1 in experience gifts, with a wide offer going from wellness to adventure and even fully organised trip. Providing the best experience is their primary focus .
Set over two floors, the floorplates are articulated around a central core concentrating vertical circulations, services and risers. Therefore, space is free from any constraints, and benefits from natural light throughout the day.
The main goal here was to deliver an interesting workspace, away from corporate codes of office design, while offering a new identity to Smartbox France Group. Made from timber panels and felt, a feature wall is wrapping around the central core: concealing support spaces, it is also punctating the open space which revolves around it.
Carved out from the timber wall, the shelving units are visible from both the open spaces and lift lobbies . They play a great part in Smartbox brand identity, acting as a display tool for company’s products.
Open spaces have been treated as a neutral canvas, dotted with timber and felt details . Surfaces are mainly white, to encourage concentration by creating a serene working environment. Meeting spaces are framing the floorplates. Each room has a different look and feel, expressed through colours and furniture choices.
The Smart Café is running along the southern facade in order to maximize light intake through the space during lunchtime break. The convivial atmosphere is inviting coworkers to take a sit around the communal table to either have lunch, collaborate or just take a break. By becoming a living space, it creates social opportunities.
Design: Vincent Gloria & Levisalles Architectes
Photography: Arnaud Schelstraete
