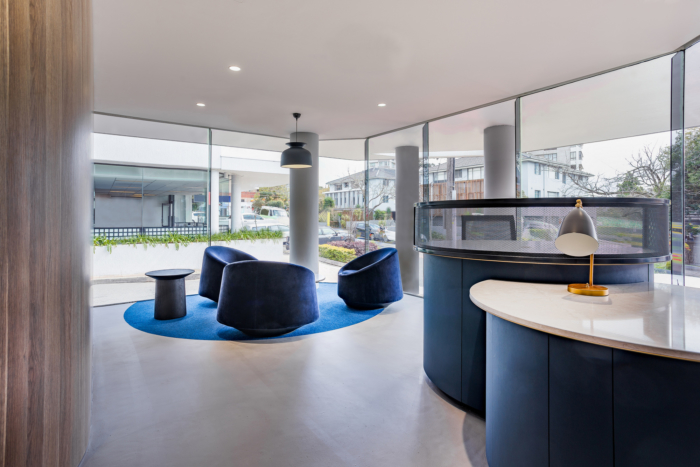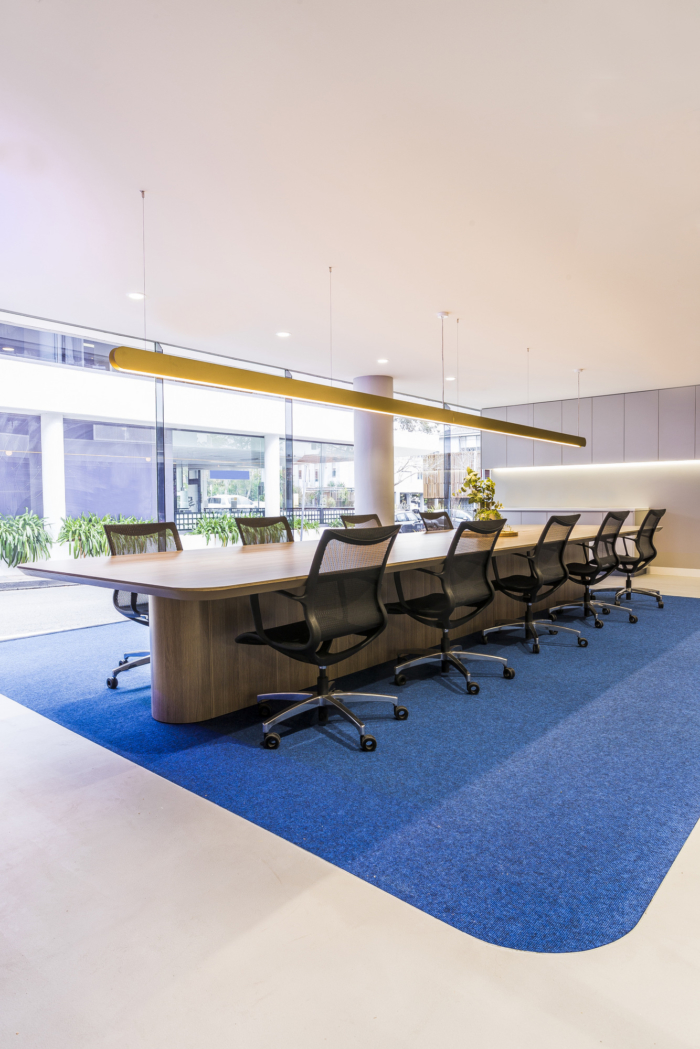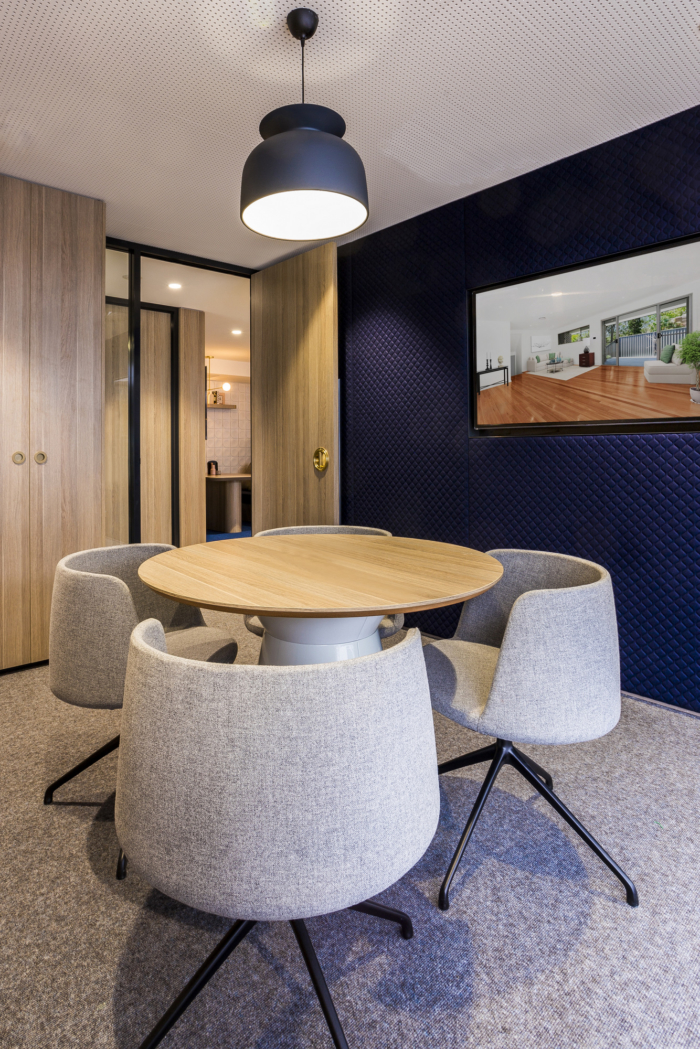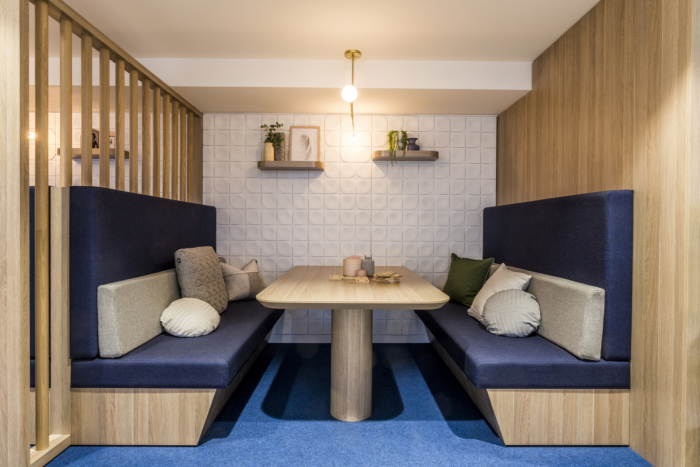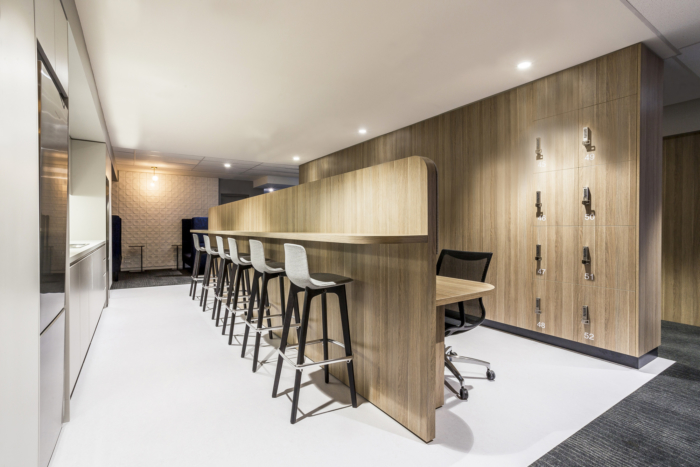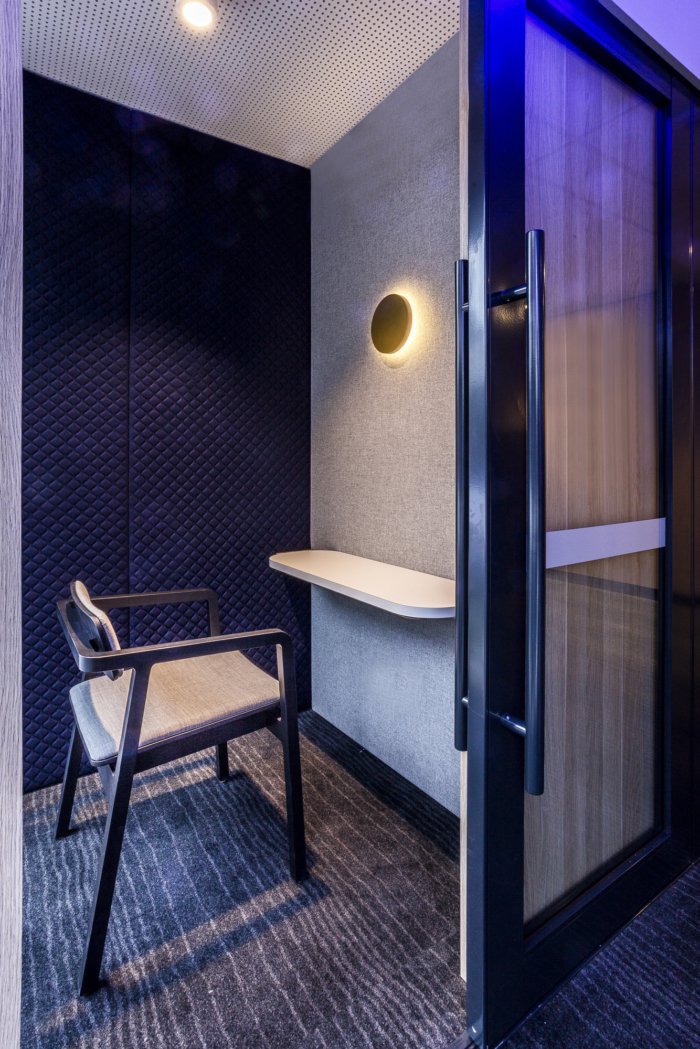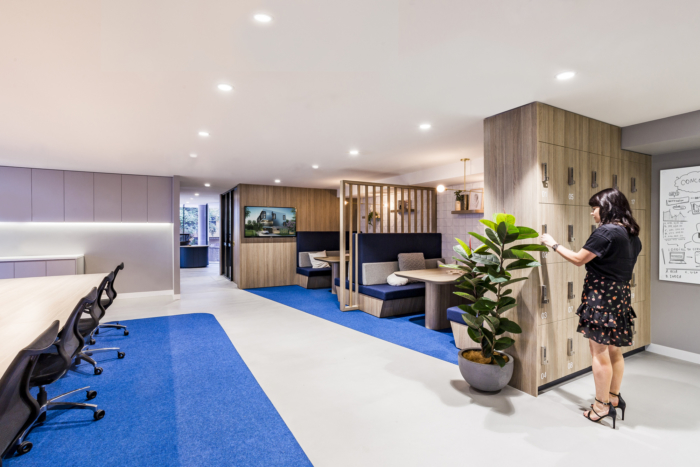
McGrath Offices – Sydney
Futurespace was trusted with the design of the McGrath offices, a real estate company, located in Sydney, Australia.
For McGrath, creating a space that acts as a “home base” for consultants to connect and collaborate is central to the concept for their new environment in Neutral Bay. This is a highly agile environment with no typical workstations; large collaboration tables, booths, enclosed meeting spaces, phone booths and high touchdown benches define the space. The environment is designed to support key points in the consultant’s day to day journey – whether it be a brief call in the phone booth, or settling in a more fixed position before stepping out on the road. The generosity of these settings enables McGrath’s people to engage with clients and each other in new ways in an environment that supports choice.
The palette is a blend of warm tones on a masculine backdrop, with sophisticated layering of texture and tones creating depth and translating McGrath’s strong brand identity. Brass tones and stone surfaces are juxtaposed with soft edges and curved forms, with joinery elements acting as subtle guides for users moving through the space. Natural timbers and blue highlights offer a sense of locality; the design inviting local clientele into the space and providing a sense of familiarity. Overall, this new agile environment strengthens McGrath’s ability to service their clients and support their people in a new way of working.
Design: Futurespace
Design Team: Gavin Harris, Sandra Huang, Amanda Starc
Photography: Toby Peet
