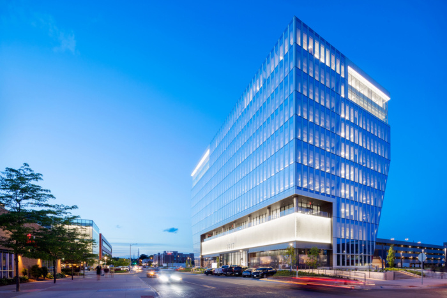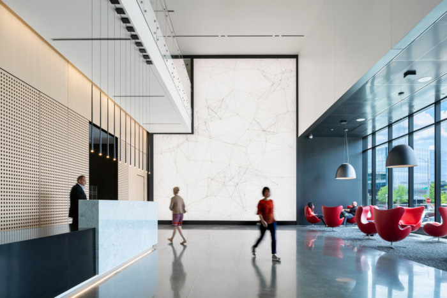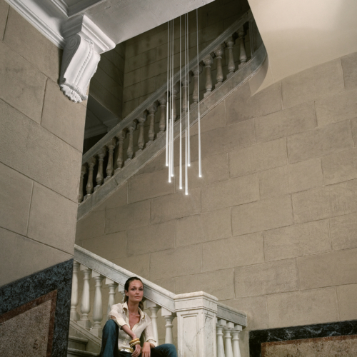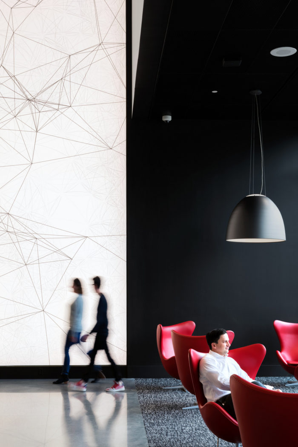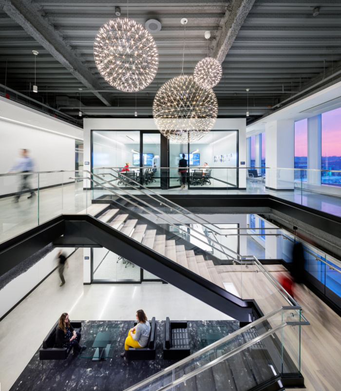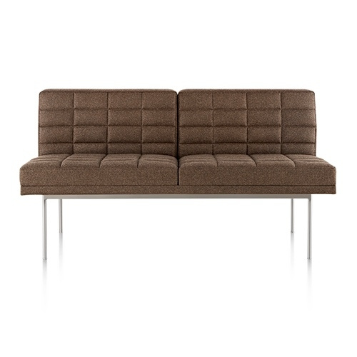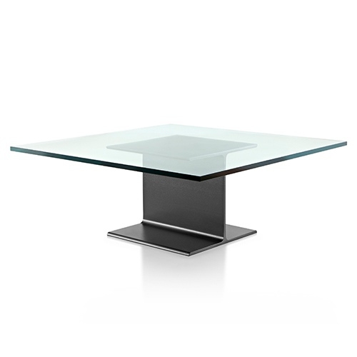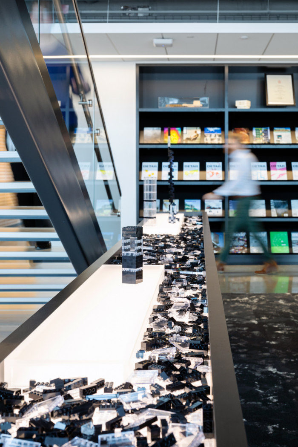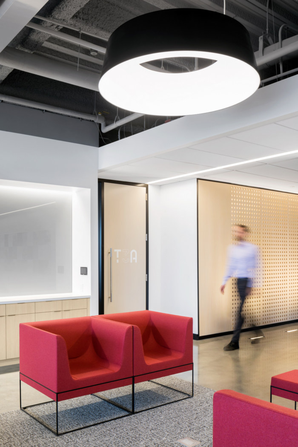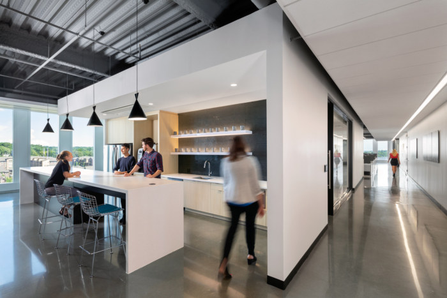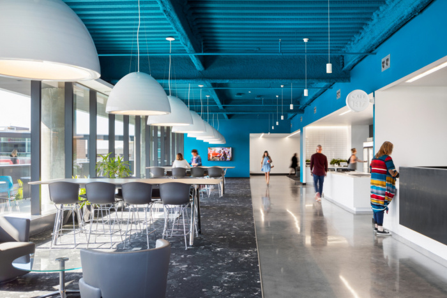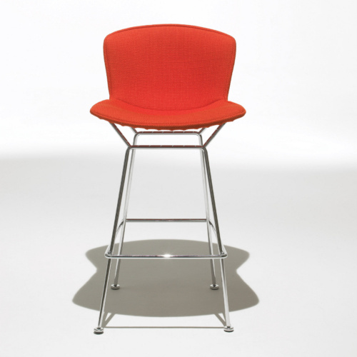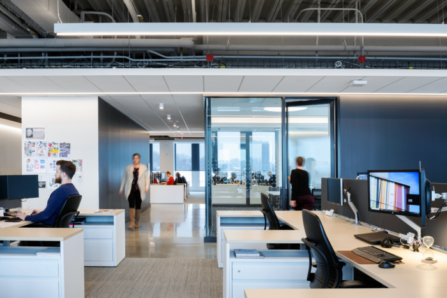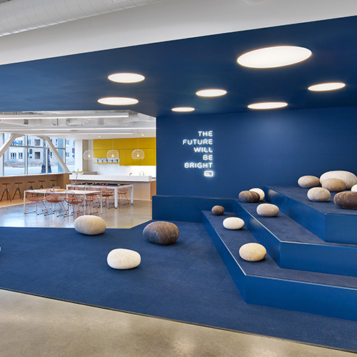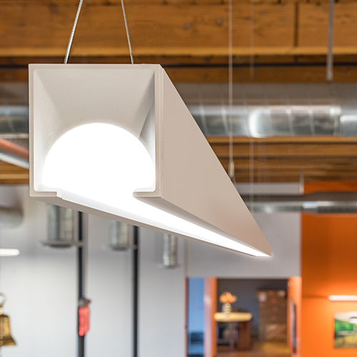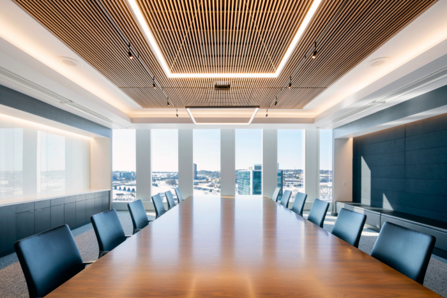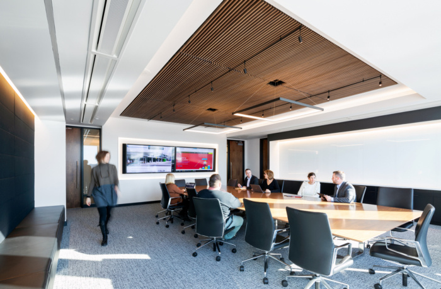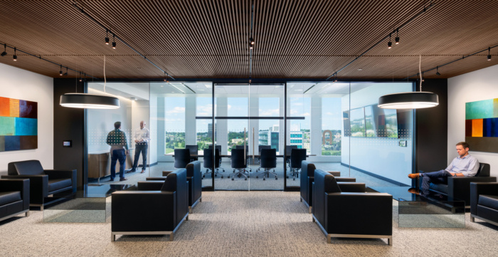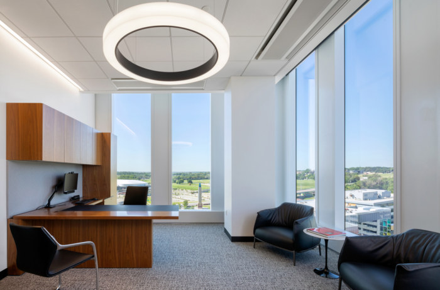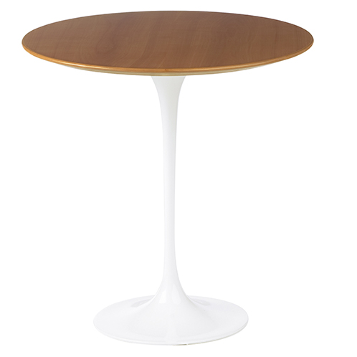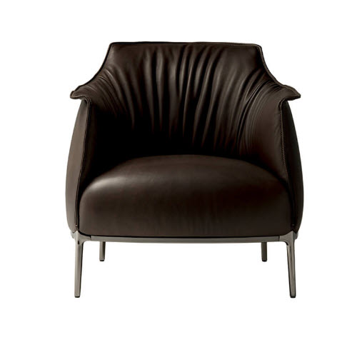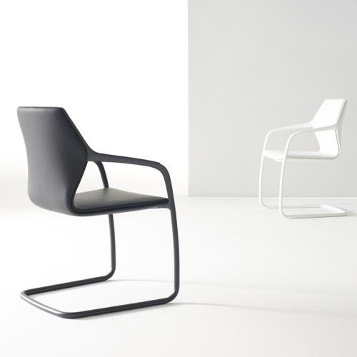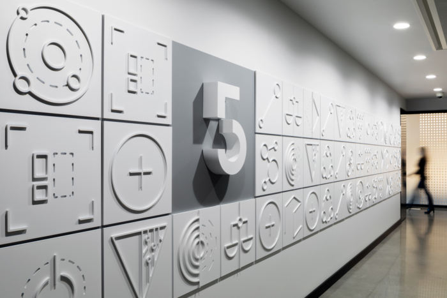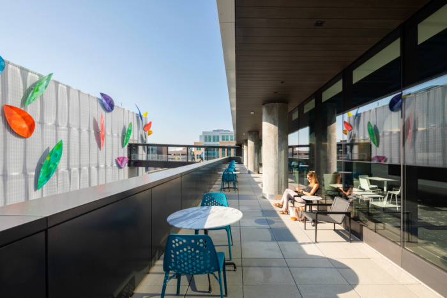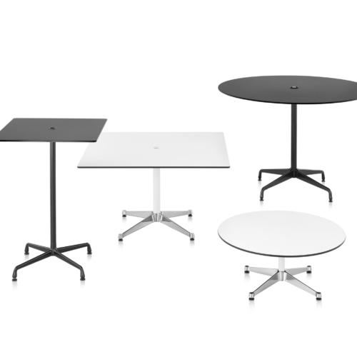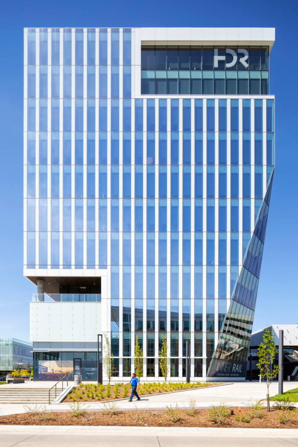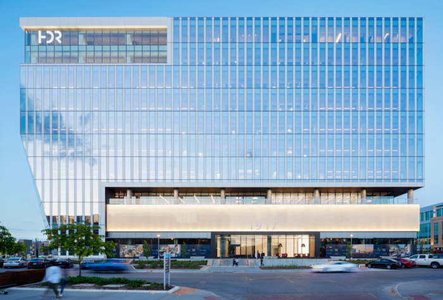
HDR Headquarters – Omaha
A contemporary design aesthetic for a mixed-use workplace, HDR's corporate headquarters provide a new sense of identity for the global engineering and architecture firm's team in Omaha.
HDR recently implemented a sustainable design and build for their new headquarters in Omaha, Nebraska.
A workplace destination energizes mixed-use community. Partnering with owner Noddle Companies, the 10-story multi-use building features a modern façade composed of a palette of clean, elegant materials.
The building’s unique form is chamfered at the corners to maximize square footage on upper floors while opening walkable space on the ground level to activate engagement with the surrounding neighborhood. Rather than having “front” and “back” sides, space that would have typically been used for a loading dock was reimagined as a retail alley that is home to stores, restaurants and a food hall called The Inner Rail.
Chamfered form activates the site and encourages pedestrian movement. The interior of the building, including wayfinding and environmental graphics, continues a contemporary design aesthetic. By elevating simple materials, designers created a succinct visual experience. Each of the eight office floors features collaboration areas, amenities, work stations and offices that are flexible, expandable and have access to daylight. To improve synergies between groups, pairs of floors are connected by an open and centrally located stairwell. An artistic installation of each elevator bay features routed acrylic panels of sophisticated iconography that represent the markets HDR serves.
Design: HDR
Photography: Dan Schwalm
