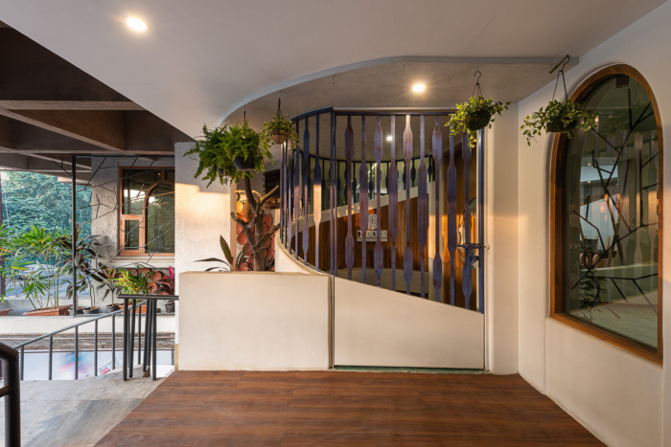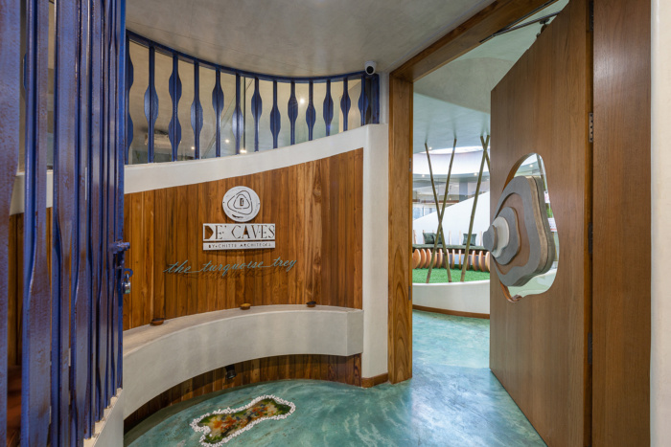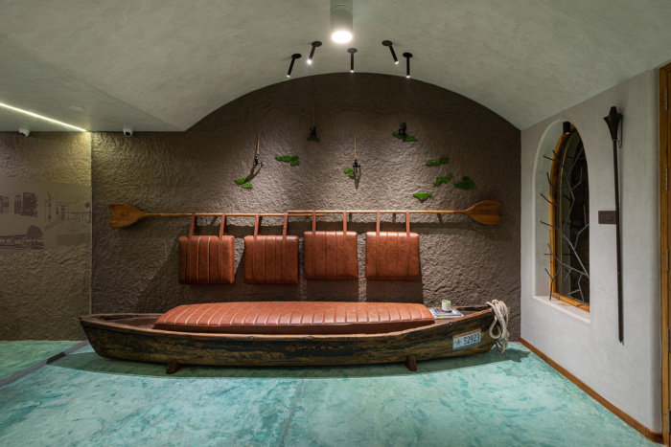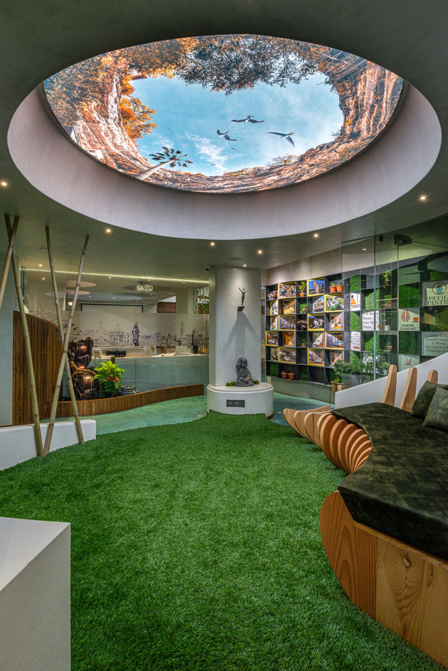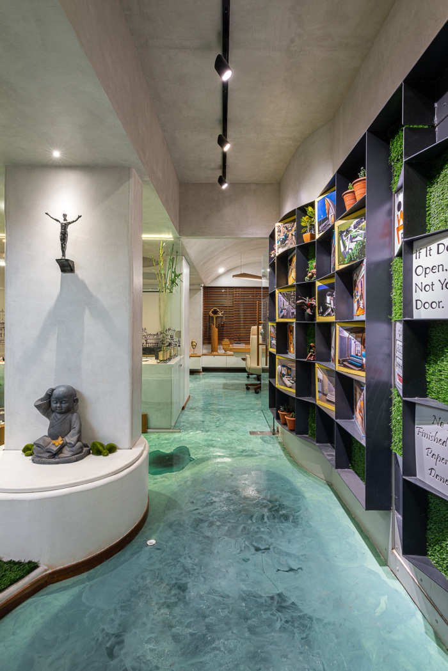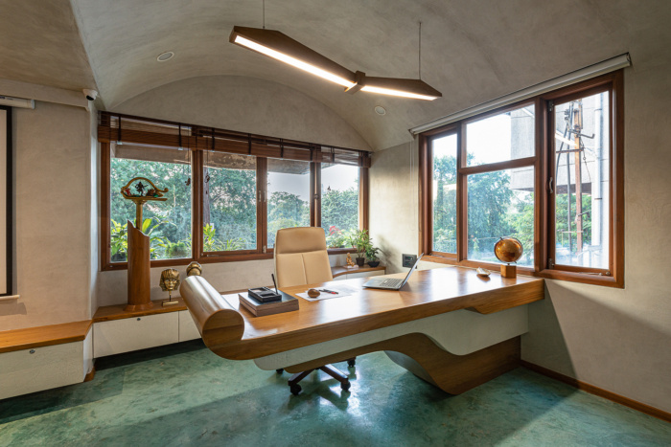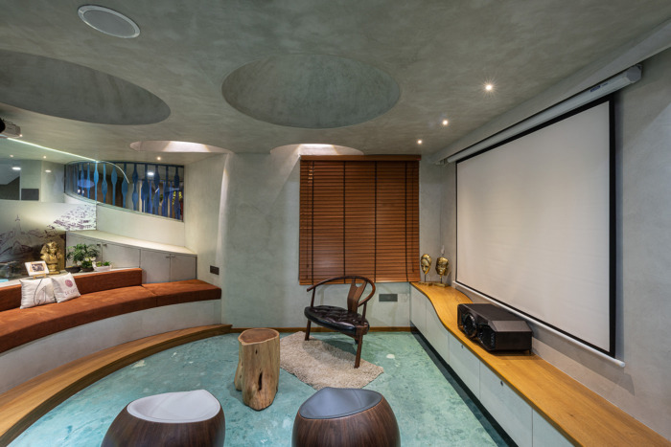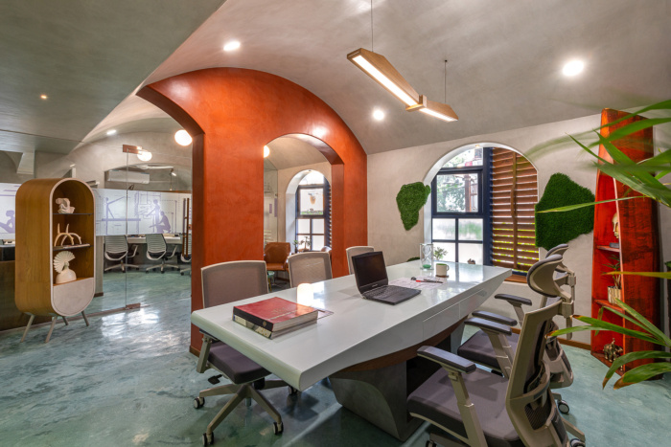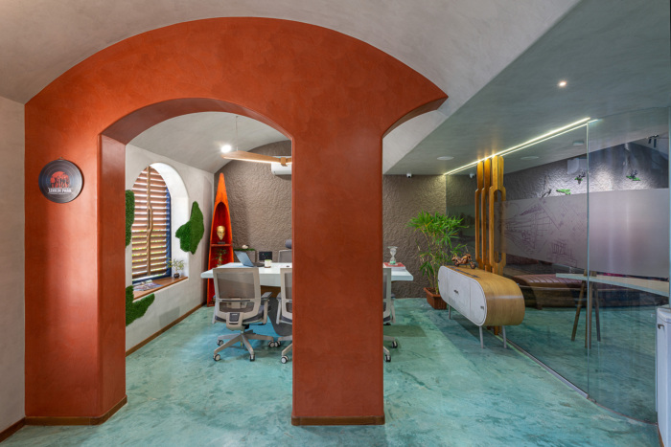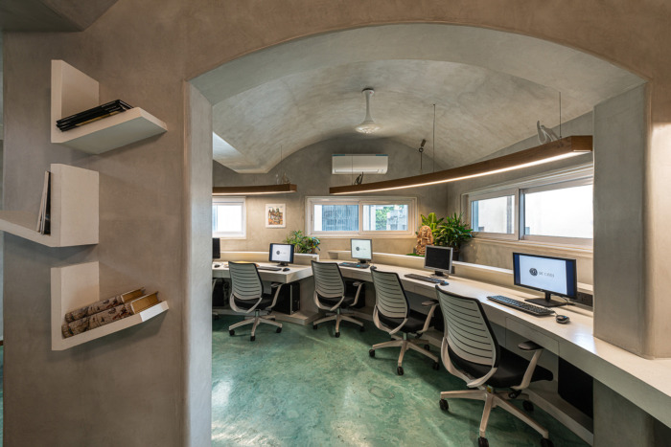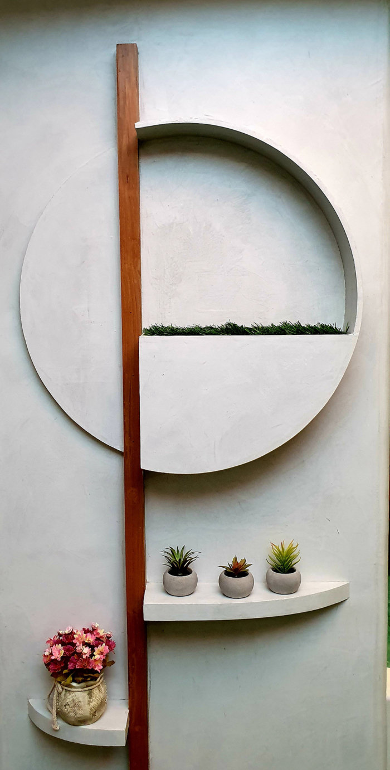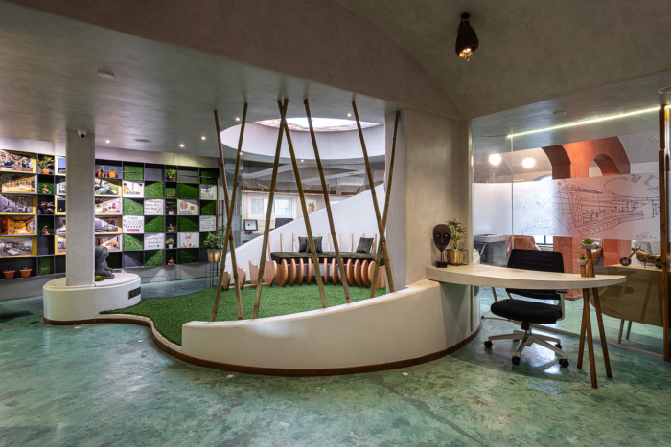
DE’CAVES BY CHITTE ARCHITECTS Offices – Vadodara
Chitte Architects has achieved the tranquil office design for their offices located in Vododara, India.
The brief required the office to be dynamic yet calm and pleasant. A space that would inspire. A space that would invigorate the people that inhabit it and move within.
The requirement of the office was two spaces specifically designed and segregated: An area for brief discussions, presentations and interactions, and a common working space for the employees.
Since the location of this office is in a heavily commercial area, the disarray and noise from the outside needed to be eliminated, or at the very least masked by something a lot more soothing to create a peaceful, functional working atmosphere on the inside.
The existing building i.e. the commercial complex, within which the office is situated, has a very heavy structural grid.
The challenge was to design an office space with visual connectivity, with a sense of openness and light, all the while blotting out the chaos from outside. The space had to be withdrawn from the outside clutter, yet promote interaction and dialogue.
Caves have always known to be a place of peace and quiet. Monks in the days of yore, first started to sculpt man made caves when in search of a place of solitude and seclusion. They were places of calm and quiet and restricted the outside chaos. The concept has been inspired from this and tried to achieve something similar in the midst of disorderly surroundings, a place of calm and a conducive creative atmosphere.
Design: Chitte Architects
Design Team: Dipal Shah, Aanal Patel, Parita Muthukia, Abdeali Amreliwala, Rudra Patel
Contractor: Mehul Panchal, Ketan Parikh
Photography: PHX India
