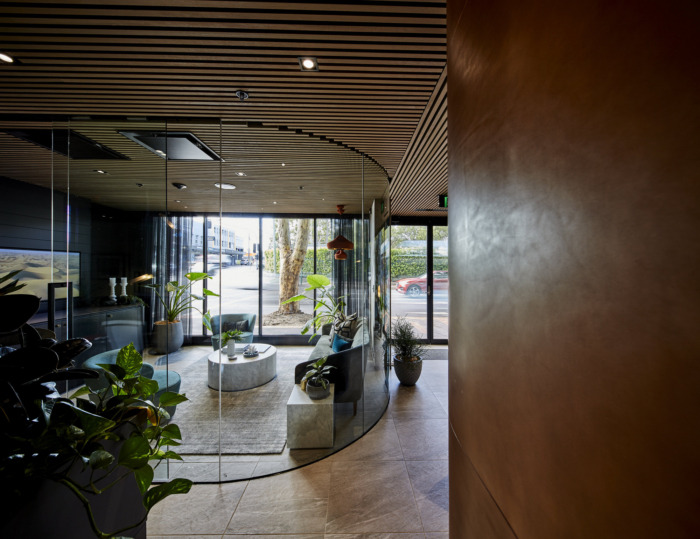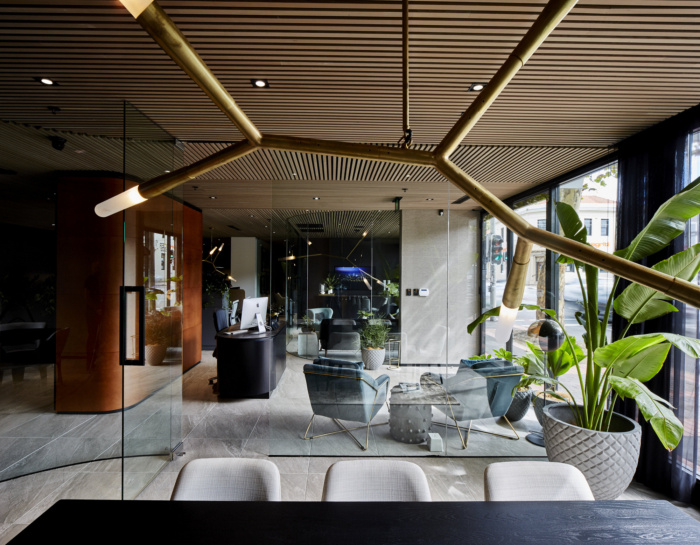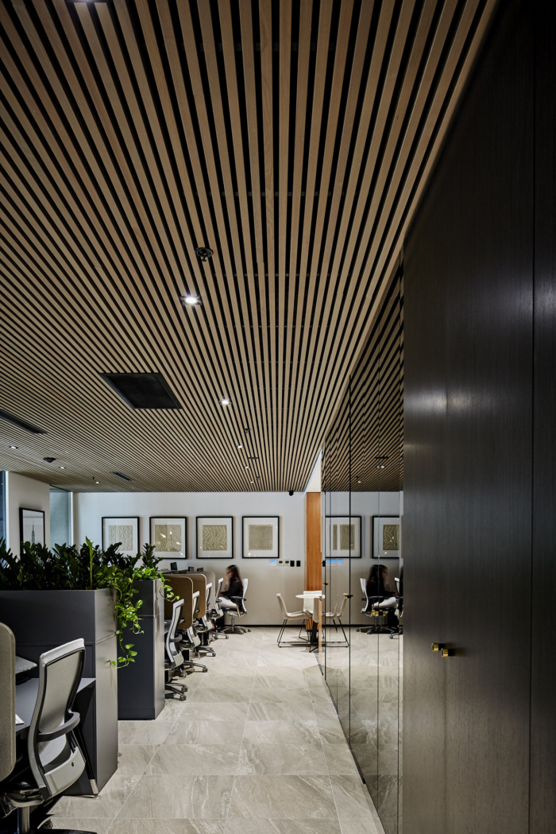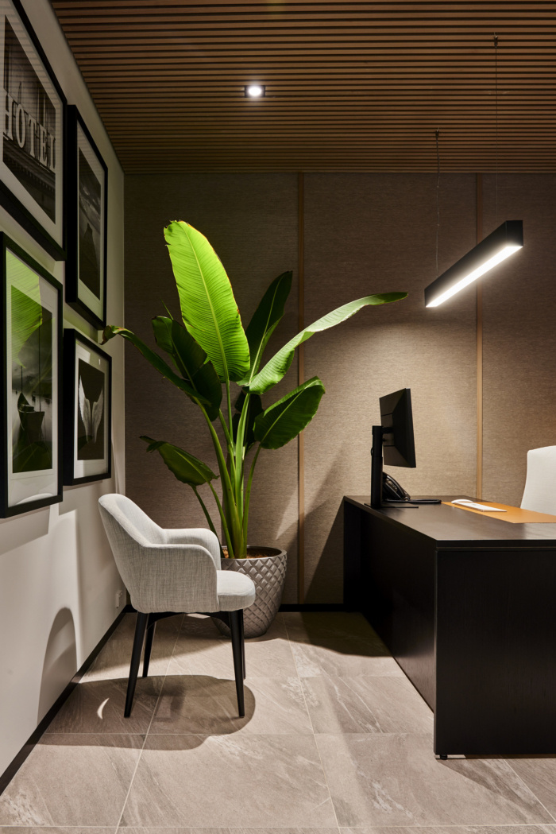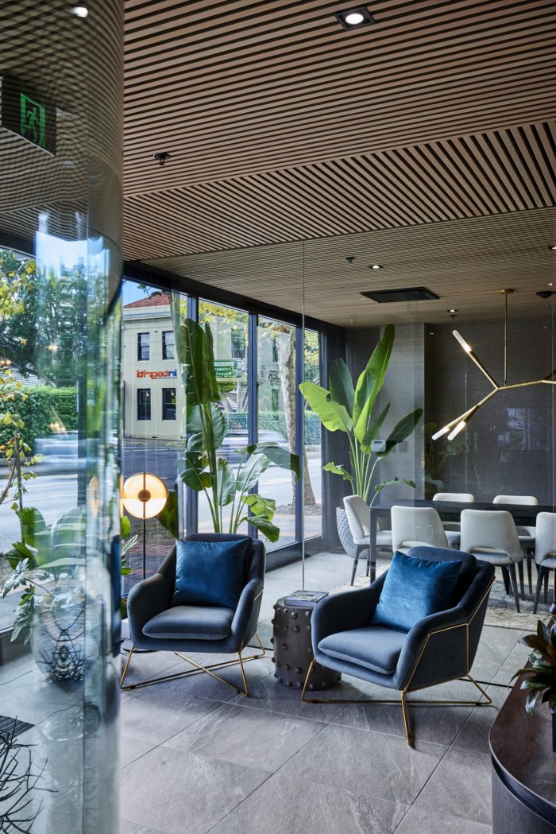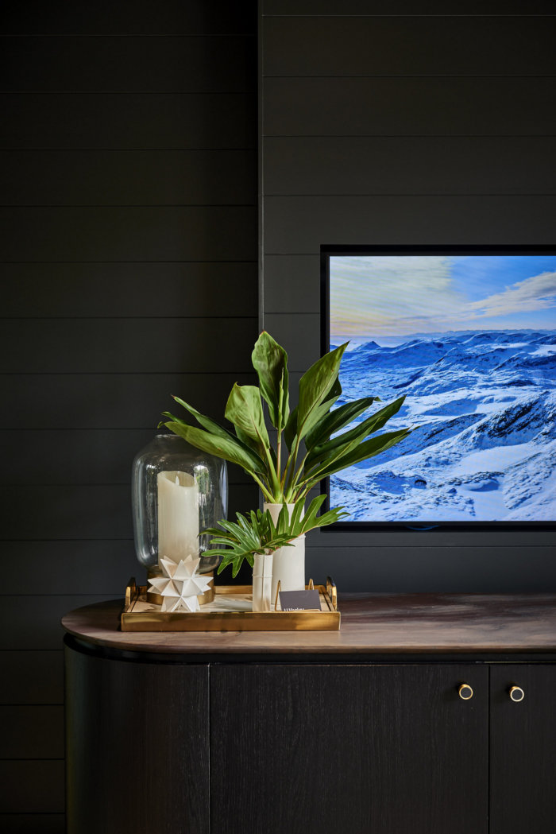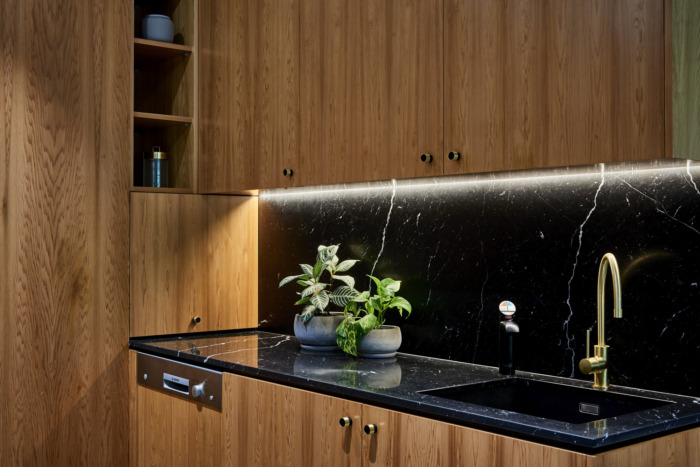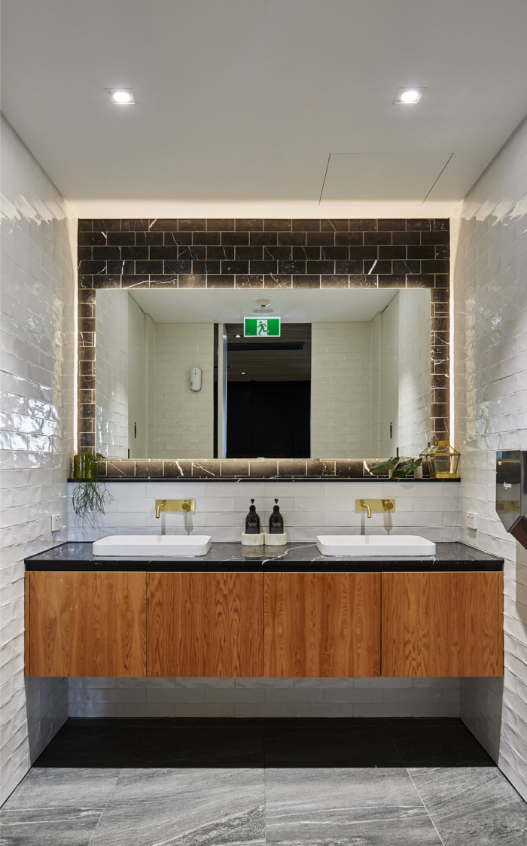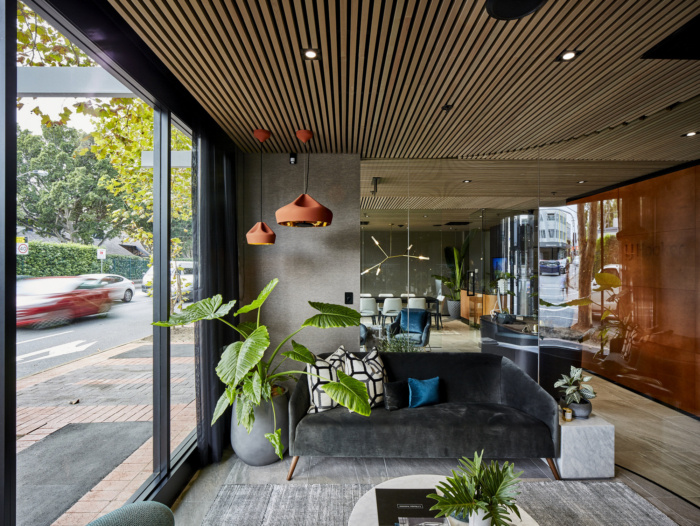
McGrath Offices – Sydney
Prospace Design and Cordony Design have achieved the office design for McGrath, a real estate company, located in Sydney, Australia.
Following an extensive design process with a different firm, the end result didn’t suite the clients needs – this is where we Prospace came in. With a fresh approach and time being of the essence, we asked why we were changing the look and feel and focussed on what the space needed to achieve.
The answer was to change the perception of real estate. This office needed to act not as a base for the sales team, but a welcome for clients that the sales team had met out in the field, where they could come and consider their next sale or purchase. With elevated luxury and a sense of familiarity with the properties being purchased or sold, the perception from the street was to create intrigue – not clearly a real estate office.
Property is a very stereotypical look and feel and this project was briefed to change that mould.
There are no “For Sale” boards in the window, rather an aspirational space with materials that emulate the kitchen bench, joinery that relates to the living room or lounge room in the properties that McGrath are marketing.
With convenience built into every corner of the offices and meeting rooms, our focus was to deliver an office that the team wanted to spend time in and importantly made the customer feel like they were somewhere special.
Design: Prospace Design
Project Management: Al-Chami Projects
Styling: Cordony Design
Photography: Kyle Ford
