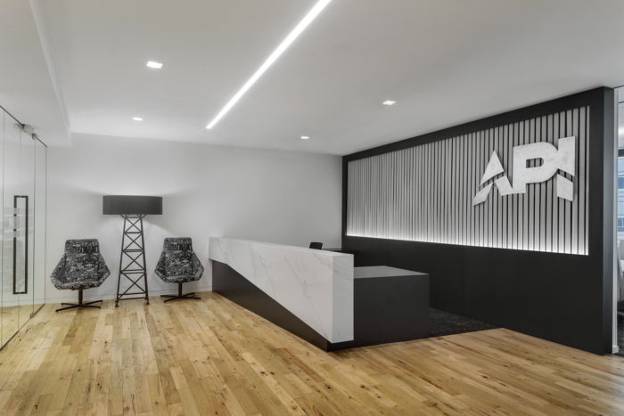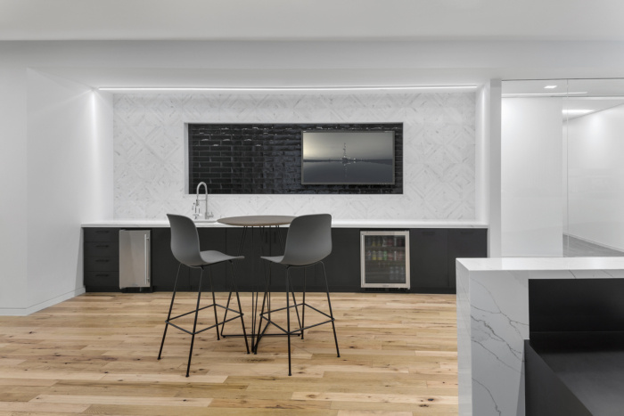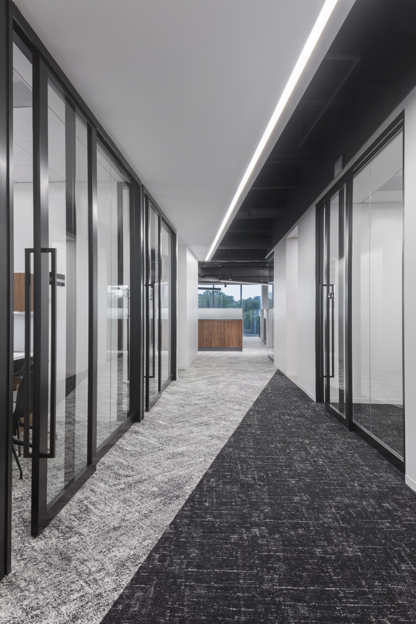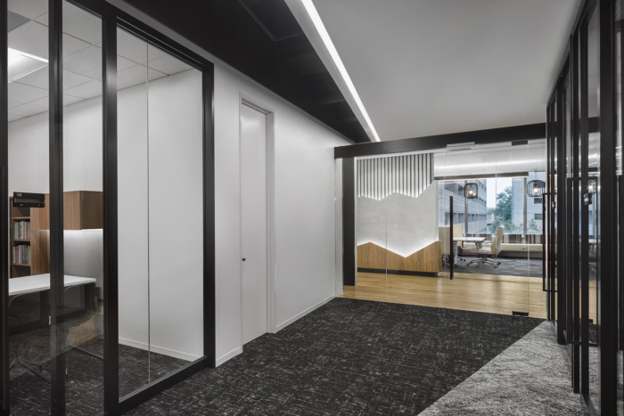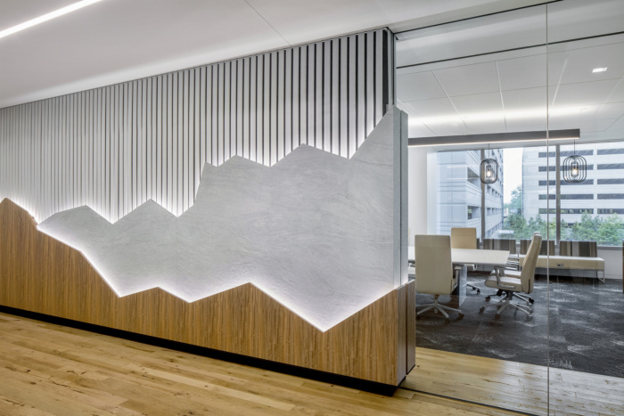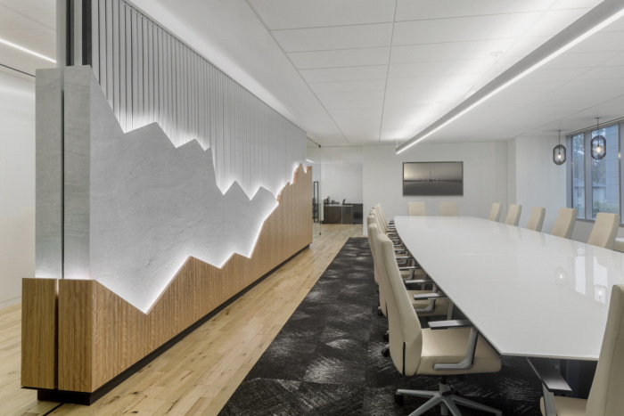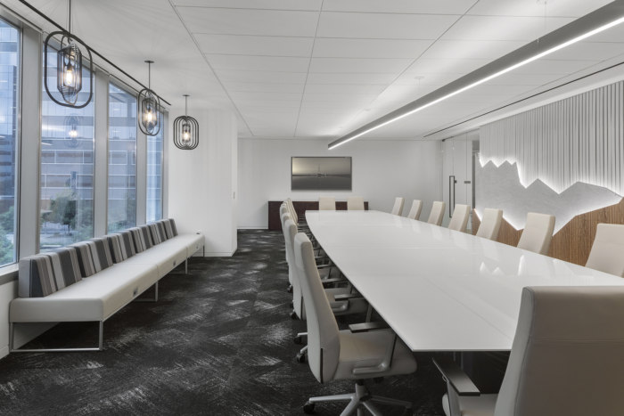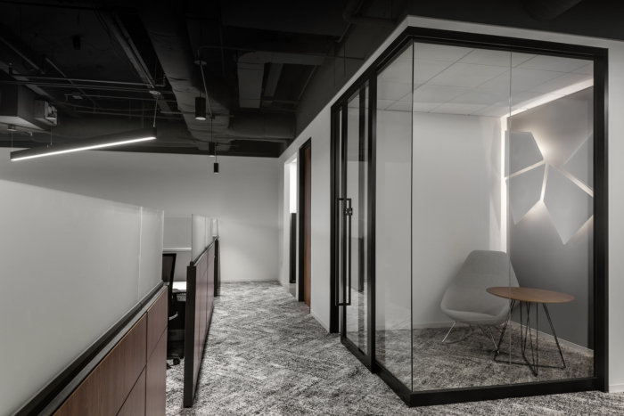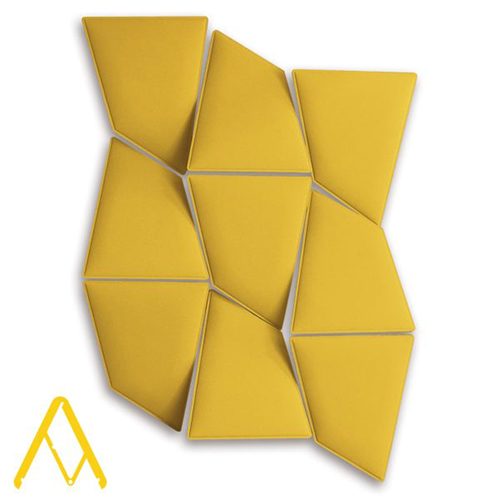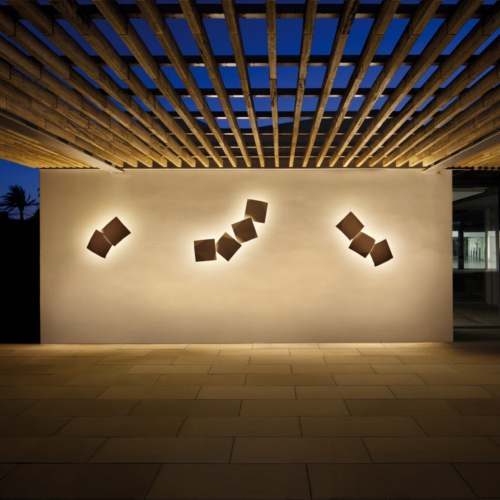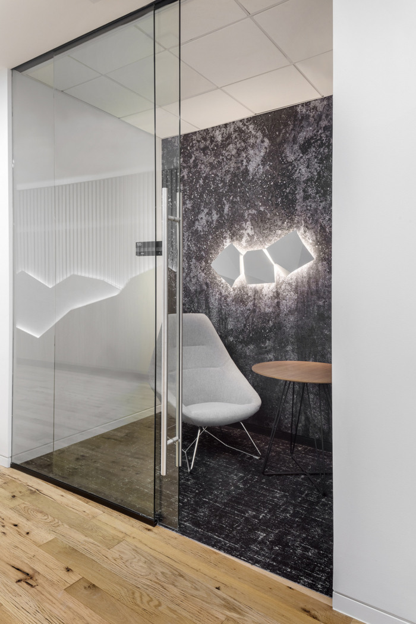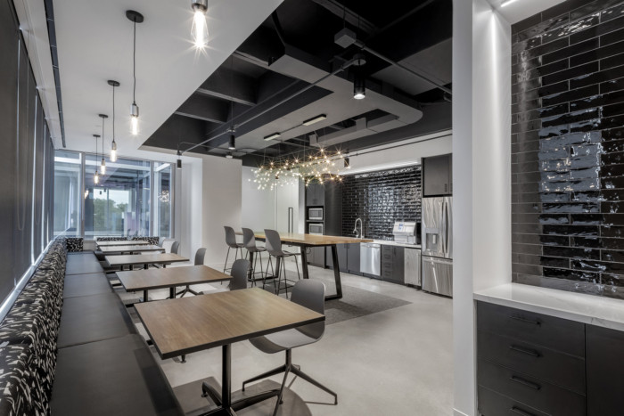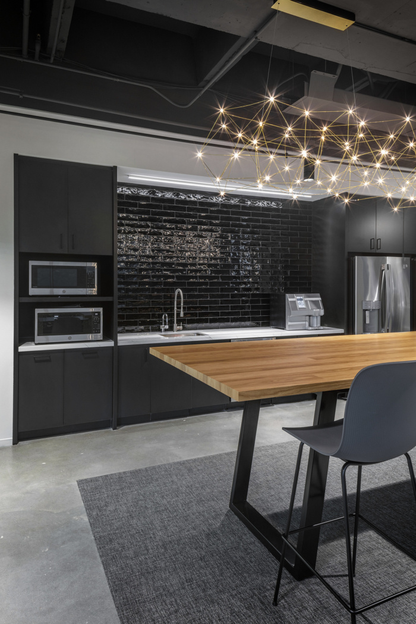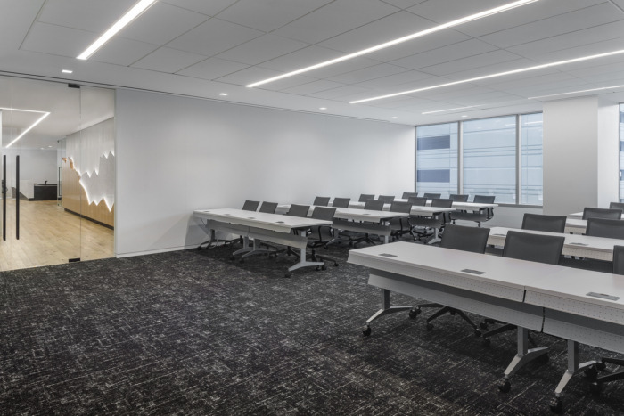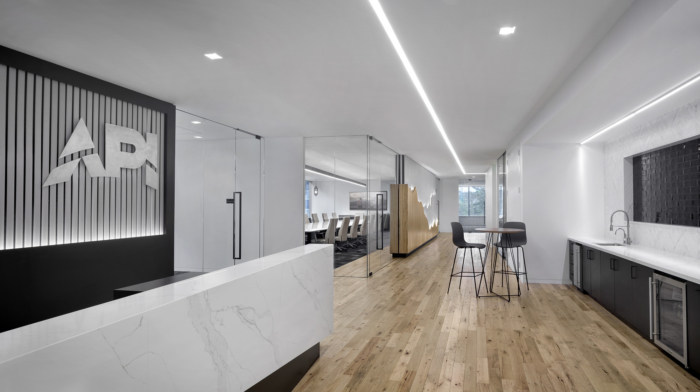
American Petroleum Institute Offices – Houston
The American Petroleum Institute office combines petroleum based products, locally sourced materials and a unique story, to reflect the company’s brand and mission to their employees, members, and visiting shareholders in Houston.
FORM Architects has accomplished the office design for the American Petroleum Institute‘s location in Houston, Texas.
Pulling inspiration from the oil extraction process in the Texas Region, specifically in the Permian Basin, designers developed a story that leads visitors through API’s space, starting at the landscape of the oil rig and breaking down to the deeper layers of the earth’s surface where petroleum is drawn out from beneath the ground.
To manage the public and private nature of the showcase space, designers divided API into two main areas. As you enter the space, you’re welcomed into the ‘public’ area, where guests can gather in the reception to enjoy a cup of coffee from the coffee bar, before heading into the boardroom for their meeting. The public area reflects the start of the oil refinement process, beginning at the oil rig and gradually moving deeper into the more ‘private’ area, defined by offices and an open workspace, that represent the hard work and refinement of the oil production process.
As visitors move through the space, they experience the oil production story through the use of different materials, lighting, textures and pattern. There is a clear sense of direction in the design that leads visitors through the space. Symbolically acting as the oil rig’s drill, a continuous light fixture cuts through the space, connecting the public, member area to the private, staff space and highlighting the path of the oil production story through the design.
The upfront member area is bright like the Earth’s surface, while progressing to the staff area takes on a darker finish palette, reflective of oil itself and the extraction process below the Earth’s surface. Finishes further connect back to the oil industry, as the use of plastics and acrylics are the by-product of oil refinement.
A feature wall between the main corridor and the boardroom beautifully depicts the oil extraction process. The breaking down of Earth’s layers is represented by the wood surface breaking away to reveal locally sourced stone, while the vertical slats represent the layers that are penetrated. The lighting of the feature wall highlights the rough edges of the “broken” material.
API’s staff and visitors are met with a design that truly showcases a unique and stunning depiction of the oil and natural gas industry. The story of oil production is defined in the details of API’s new space, creating an environment that acts as more than an office, but a clear representation of the company’s brand and mission.
Design: FORM Architects
Photography: Joe Aker
