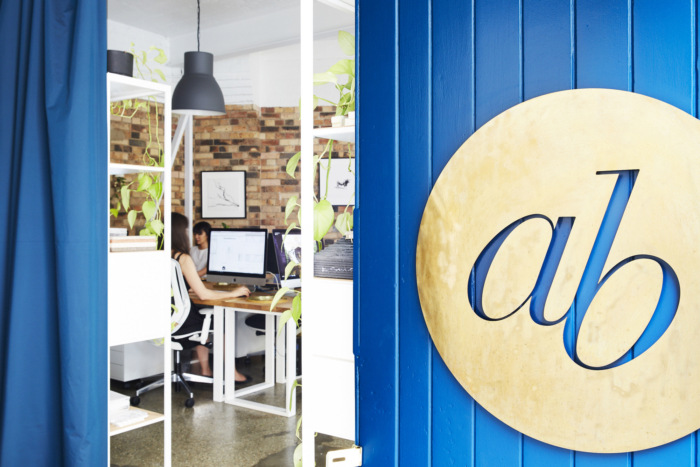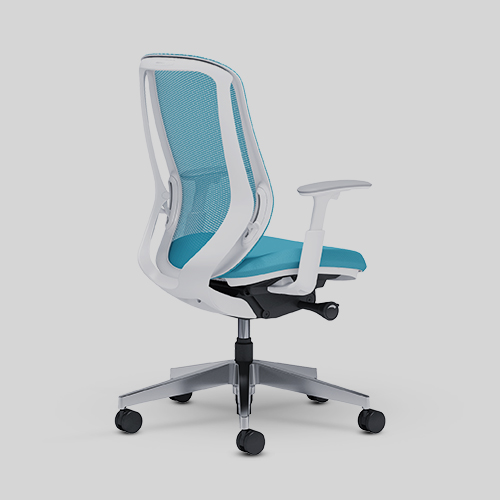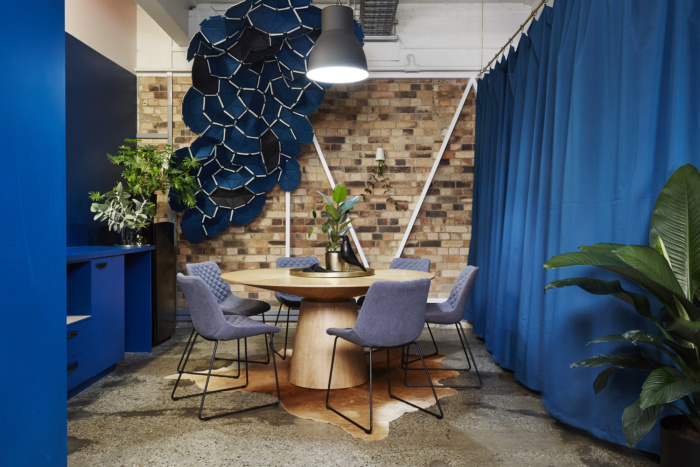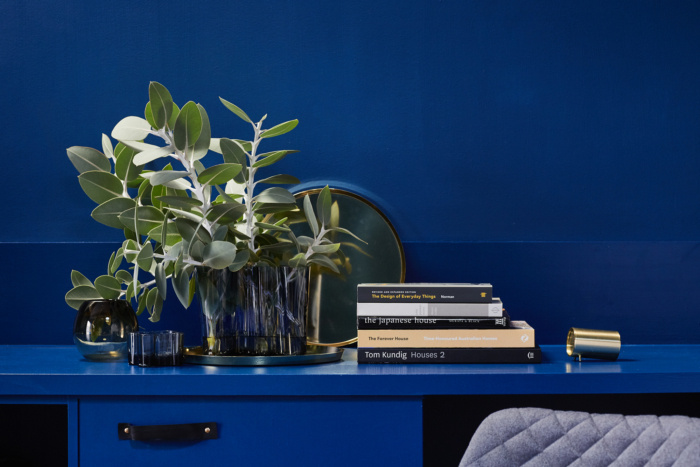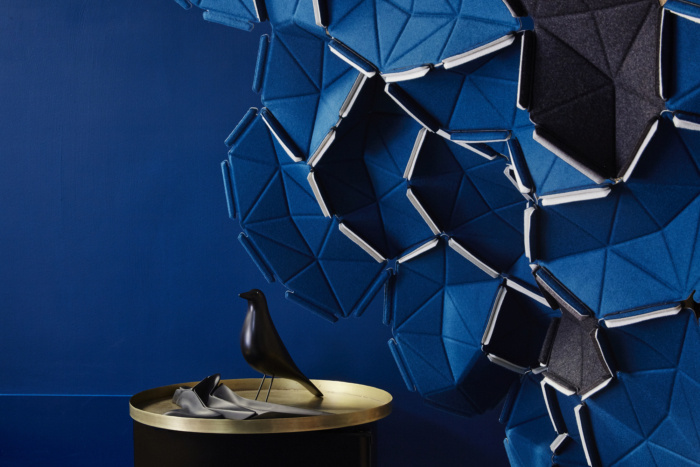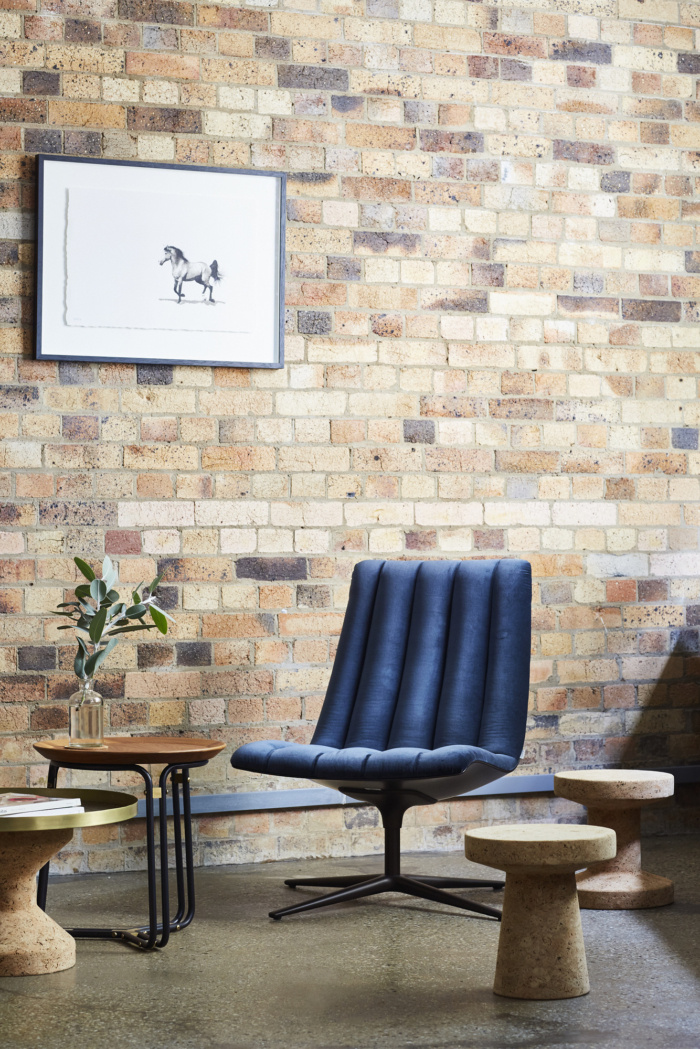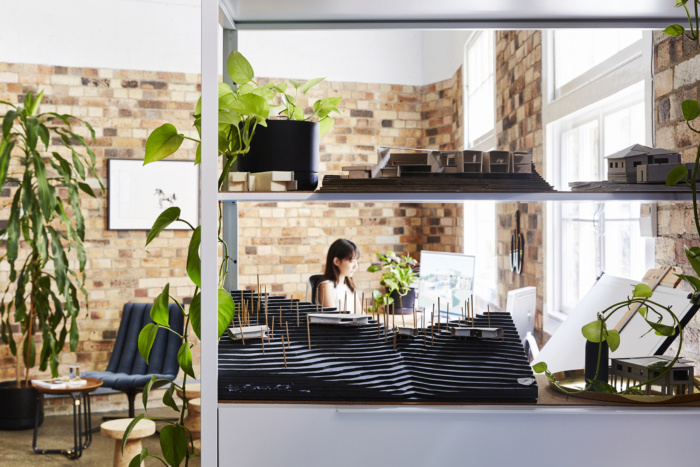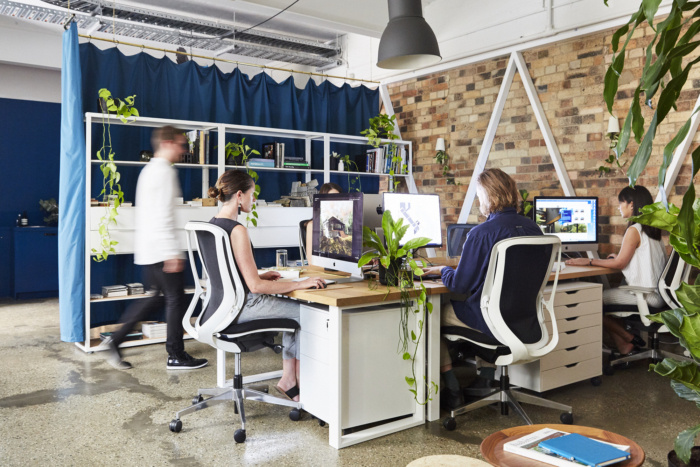
Alexandra Buchanan Architecture Offices – Brisbane
Alexandra Buchanan Architecture achieved the design of their architectural firm offices located in Brisbane, Australia.
The new Alexandra Buchanan Architecture studio, located inside the London Woolstores, Teneriffe, creatively positions a contemporary work place within an historic building shell. Beyond the brass plaque and blue door is an interior space that celebrates the building’s industrial past, with exposed brick walls purposefully retained to provide the studio’s distinctive backdrop.
The floor plan is arranged to subtly distinguish work and meeting zones through colour blocking and a diaphanous fabric curtain. Atmospheric, cerulean hues are co-ordinated in render, joinery and fabric to promote creative discussion around the custom oak meeting table. Overhead, a captivating textile installation entitled, Clouds by Kvadrat, reinforces the tonal and textural nuances at play.
In the studio proper, work stations are arranged to foster idea-bouncing and cross-desk conversation. Animated by the fine filigree of pot plant foliage, tables tops in oak are paired with clean, white joinery. Cork and brass details are also introduced to complement the historic brick work and express the contemporary, design-savvy aesthetic of the interior.
The culture and ethos of the practice is an open and collective one, maintaining a high level of transparency through the studio processes, its projects and among its staff. The brief was therefore to reinforce the studio culture whilst maintaining a degree of separation for meeting space without creating a physical barrier.
The meeting room was colour blocked to define space in a way that was different to the working space whilst not being physically separate or overbearing in a relatively small space. The existing brick and white ceiling datum tie the two spaces together giving the impression that the spaces are larger / connected.
The curtain is a visual separation rather than acoustic, it reinforces the colour blocking of the meeting space. A work desk format envisaged as an enlarged “dining table” was created to reinforce communal discussion, work sharing & cross fertilisation – sitting around a central desk moves individuals away from a traditional wall facing arrangement, encouraging cross desk conversation, face to face contact and team building.
Separable desks were utilised for future flexibility and growth. A separate work environment along the wall provides space for model making, drawing and drawing board and presentation prep.
Design: Alexandra Buchanan Architecture
Photography: Jessie Prince
