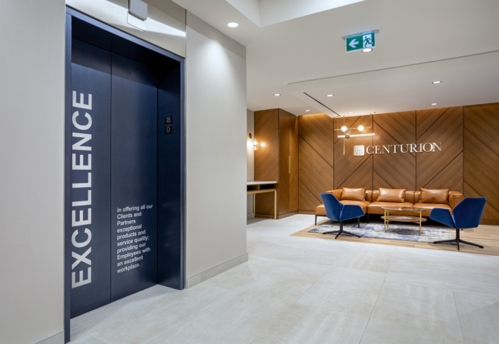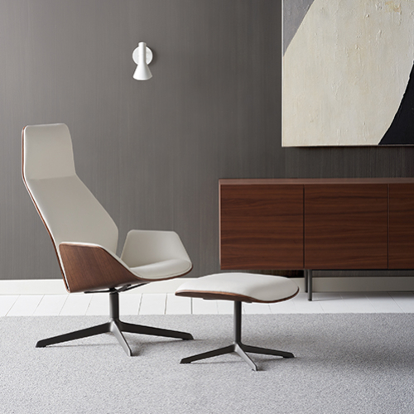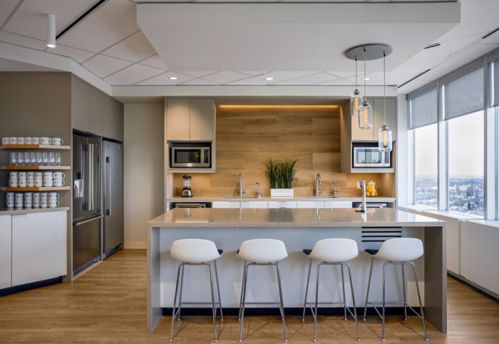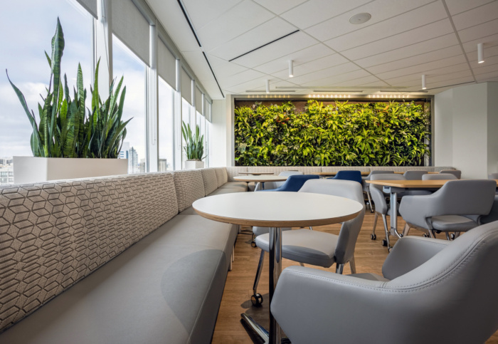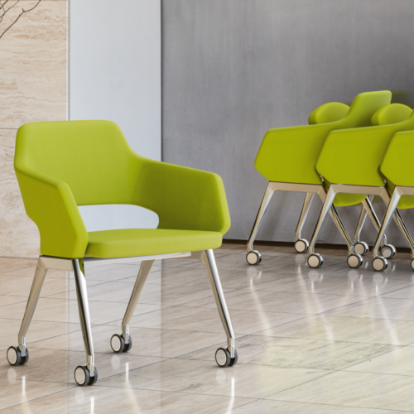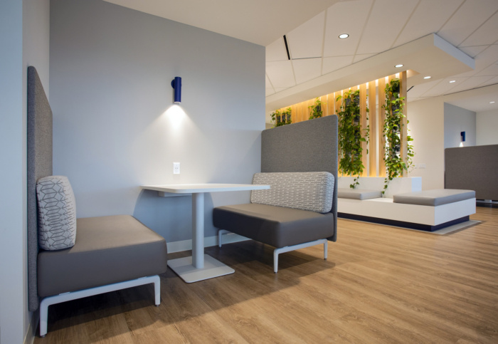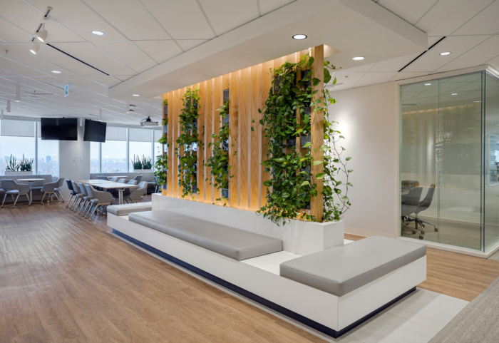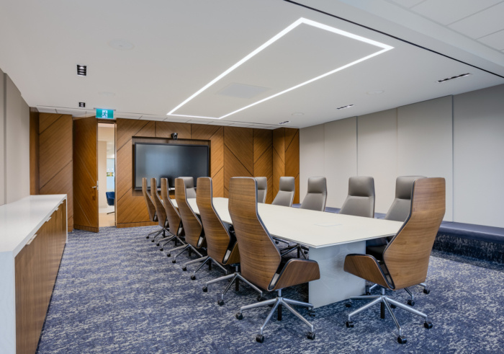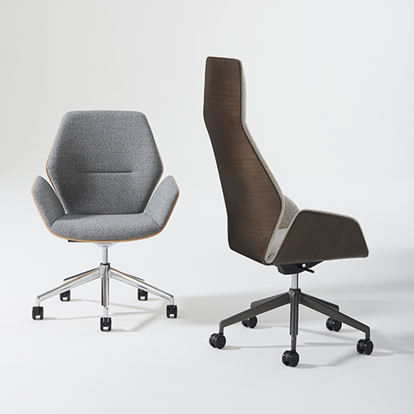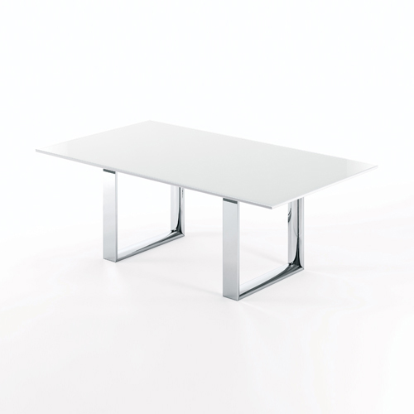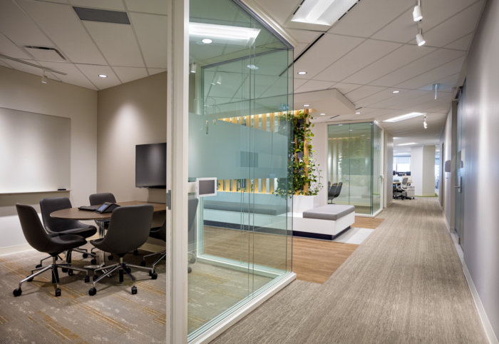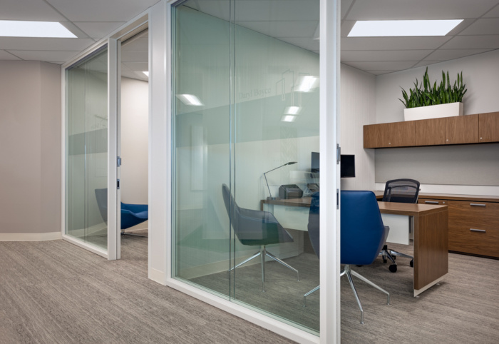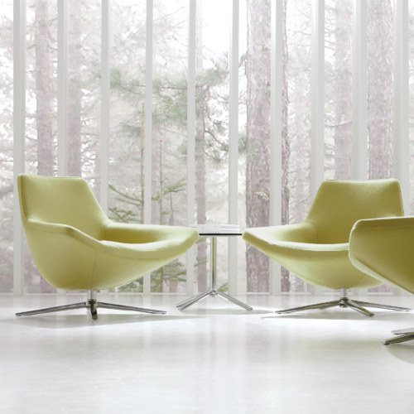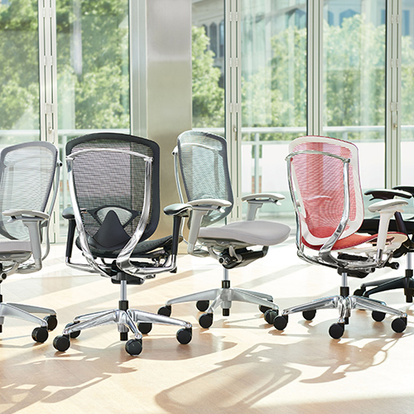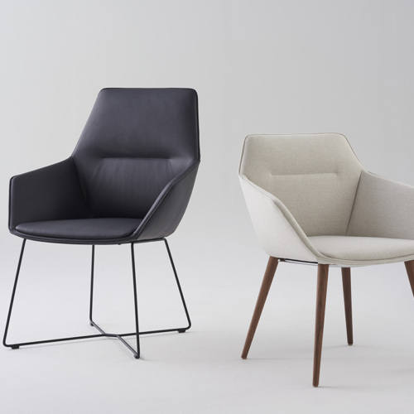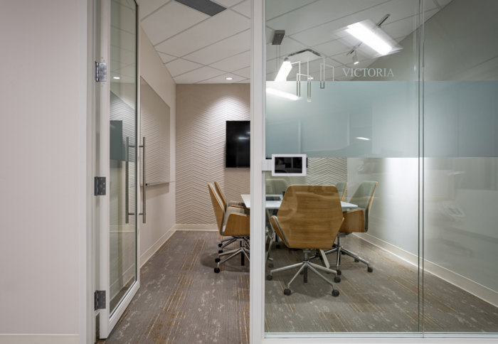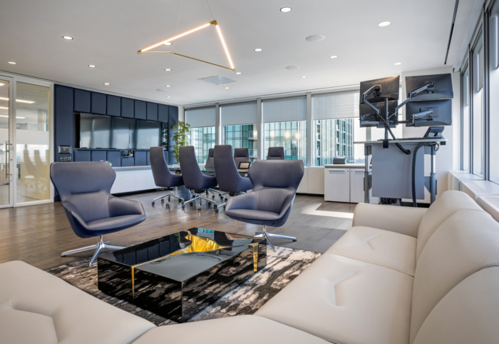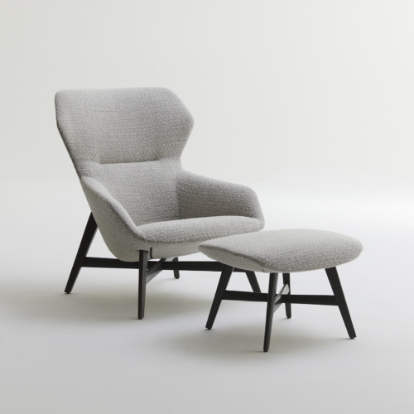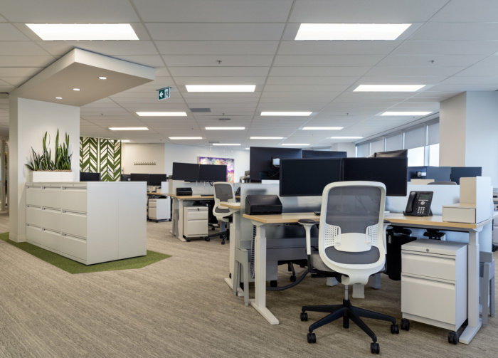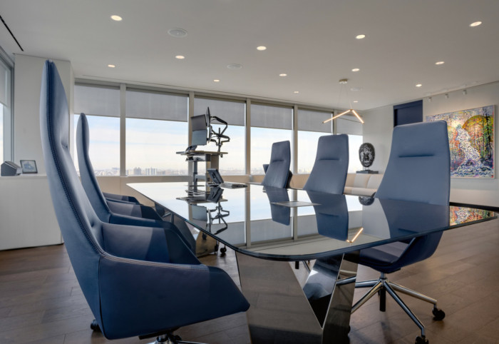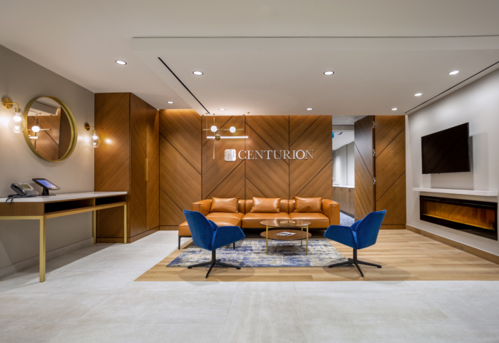
Centurion Asset Management Offices – Toronto
Bullock + Wood Design Inc. designed the offices for Centurion Asset Management located in Toronto, Canada.
Centurion Asset Management Inc. is a recognized leader in the Investment and Property Management industries, providing quality investments and housing for all of its clients. Centurion also provides quality multi-residential apartments and off-campus student residences across Canada, as well as in Texas and Georgia in the United States.
This new office enables the business to serve a wide range of clients, from tenants to property investors. Some of the key elements were about providing a variety of meeting spaces, with privacy being paramount.
The experience starts as you walk off the elevator. Their values of Respect | Integrity | Simplicity | Excellence are displayed on the elevators and the welcome area immediately draws your attention. This space is reflective of a living room to provide guests with all the comforts of home versus a typical reception, capturing Centurion’s corporate culture to instill trust for all guests. The doors to the rest of the workplace are strategically set back, providing a subtle hint that these are not public spaces, allowing the entryway to feel open and airy.
Wellness strategies implemented were height-adjustable workstations and desks for everyone, a privacy room with a walk station and lockers. The lunchroom offers low levels of artificial light that allows the area to be bathed in different shades of natural light. The windows also provide dramatic sunset views and the living wall’s water filtration system sound is spa-like. All this and the hospitality and friendliness of the employees, make this place a special one.
Our special detail challenge was to create a hidden access door into their conference room which is located behind the welcome area. The beautiful wood paneling camouflages the entrance and paired with a concealed proximity reader, access is enabled to automatically open the “hidden” door when prompted. The integration of hardware, security and millwork details were carefully thought through to bring this unique vision to life.
Design: Bullock + Wood Design Inc.
Design Team: Iris Ng, Joy Lim, Zinnia Bookwala
Contractor: Greenferd Construction
Photography: Joaquim Santos
