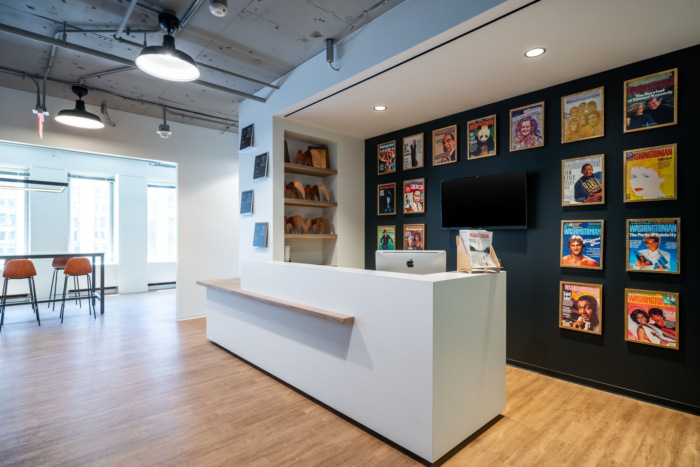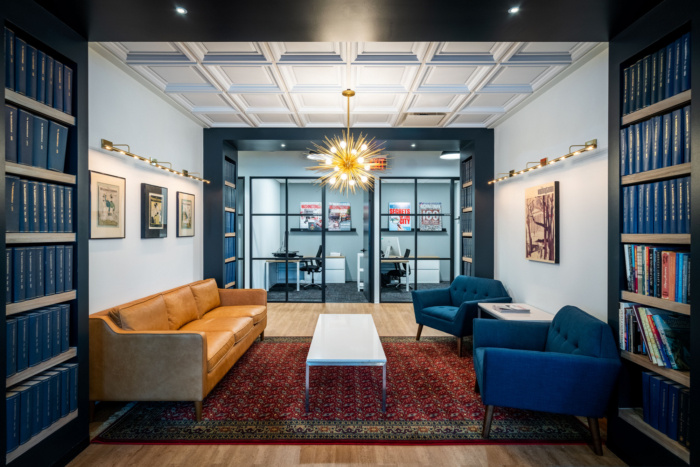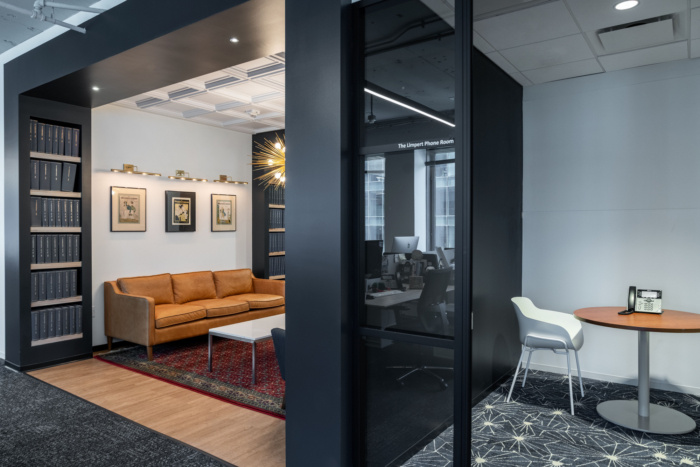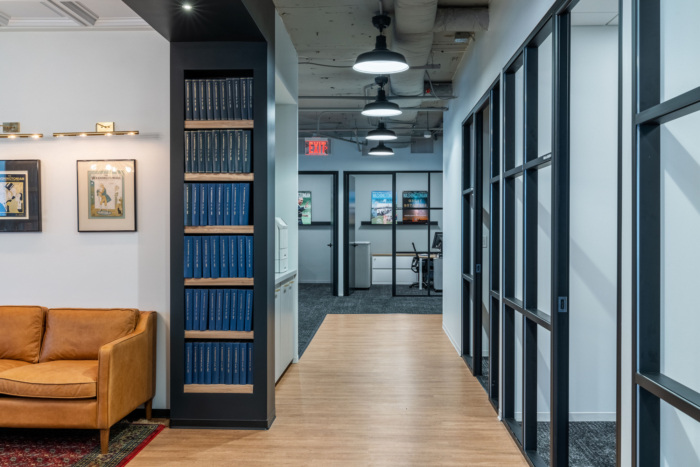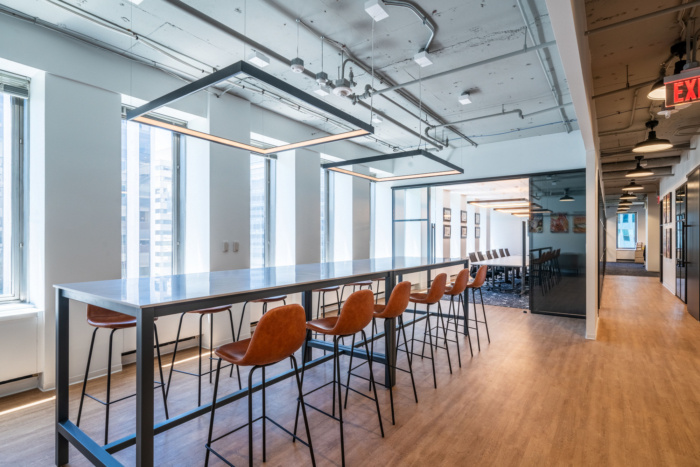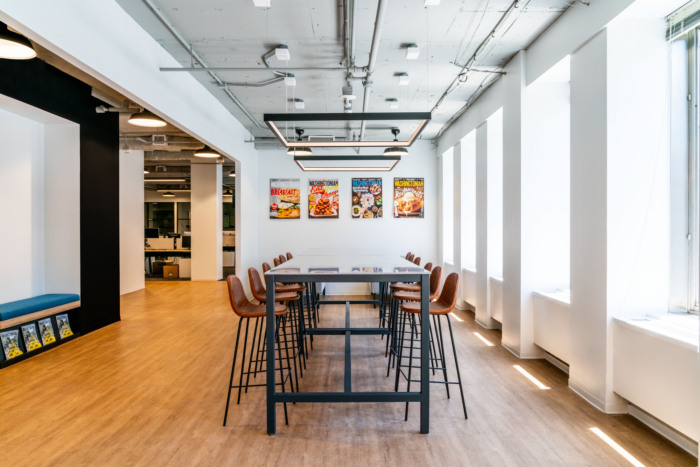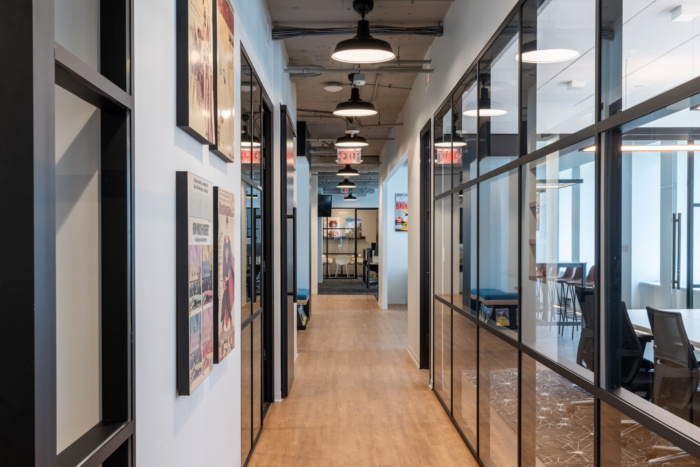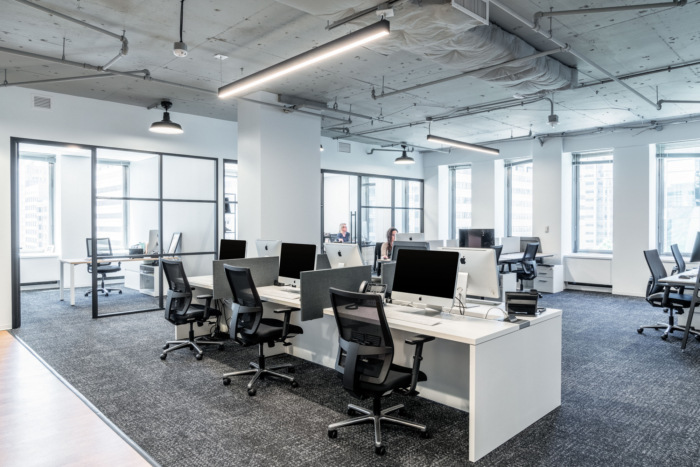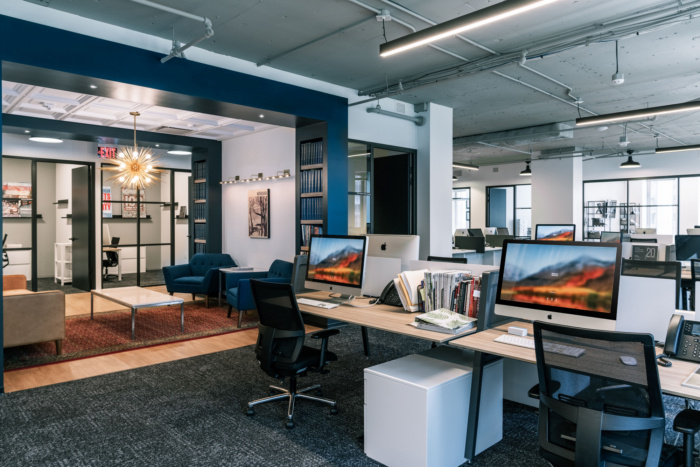
Washingtonian Offices – Washington DC
FORM Architects recently accomplished the office design for monthly magazine, Washingtonian, located in Washington DC.
After 44 years in their office, the Washingtonian sought to refresh and modernize their work environment in a new space. Designers were tasked with creating an efficient, functional space for each of the Washingtonian’s different departments (art, editorial, accounting, custom media, marketing, photography) while maintaining the history and family atmosphere that had been developed over the Washingtonian’s tenure in their previous space.
Starting with a tight budget, designers were challenged when COVID-19 hit during construction. At this stage, furniture had been ordered and was in production, leaving designers, the general contractor, and vendors to evaluate what could be cancelled, stored, or rerouted to save on any costs possible. The unforeseen challenge of COVID-19 on the project’s budget required designers to get creative and maximize efficiency of the design without losing the overall design concept.
Taking advantage of every nook and cranny, designers integrated elements to maximize storage efficiency without sacrificing usable space. Completing a review of the Washingtonians required on-site storage, designers took a thoughtful approach to storing the company’s archive and strategically utilized the publications materials (magazines, large posters, archives) as art to create strong design moments that speak to the Washingtonian – past and future.
The approach of displaying the Washingtonian’s existing archive as art helps meet the needs of the editors, who are required to maintain visuals of covers, while reinforcing the brand and bringing history into the modern setting. Magazines that were previously spread out and hidden in their old space are repurposed in their new space to invoke awe and display the publications incredible work throughout the years.
From the moment you walk in, you are met with a black and white color scheme that acts as a backdrop for the Washingtonian’s colorful cover art. Behind the reception desk, an archive of the company’s work proudly adorns the wall, while bench seating with built-in cubby space for archived issues and a magazine rack for new editions offer guests the ability to engage with the company’s work.
As you make your way through the office, custom storage solutions house a large quantity of the Washingtonian’s on-site stock. Floating shelves in offices offer employees flexibility to display their favorite pieces of the publication’s archive regardless of size. Additional shelving in the mail room provides utility and helps meet the large storage demands of the company for 30+ years, while built-in features in more public areas, such as the café, extended conference, and entertainment space, offer a more eye-catching display of the Washingtonian’s work.
Moving to the core and beacon of the office, the main collaboration area and library are highlighted with strong accent paint colors. Meeting multiple needs of the spaces, the library is a welcoming, collaborative space that stores the beautifully blue bound yearly archives of early issues of the magazine. Centered in the office and surrounded by workstations, the library promotes interaction amongst departments, leaving an open area to visually connect employees with one another and providing a rich atmosphere to engage.
The Washingtonian’s new space, cost effectively, and creatively, utilizes programmatic requirements to create branding and strong design elements that display the company’s proud history to staff and visitors alike.
Design: FORM Architects
Photography: Chris Spielmann
