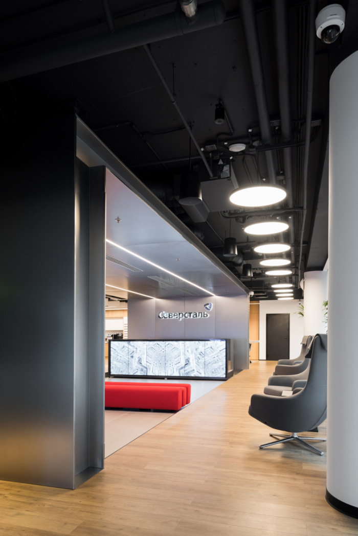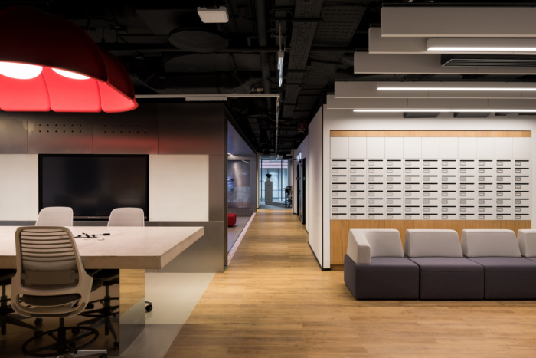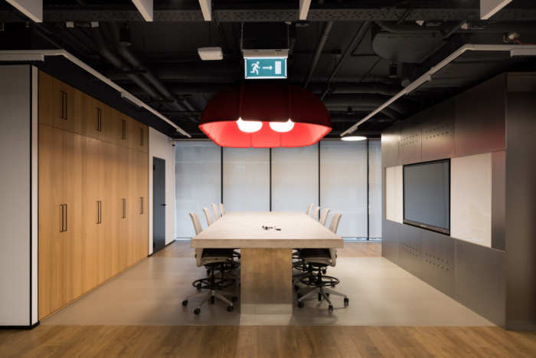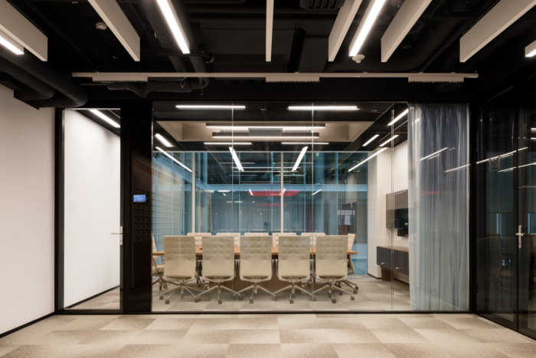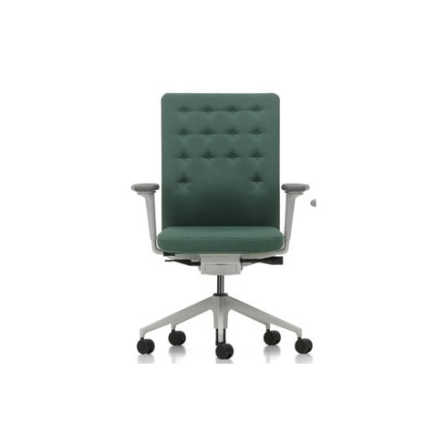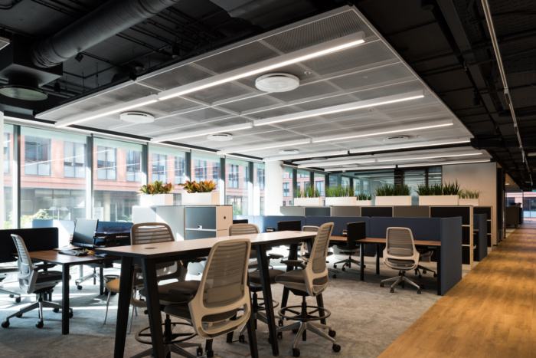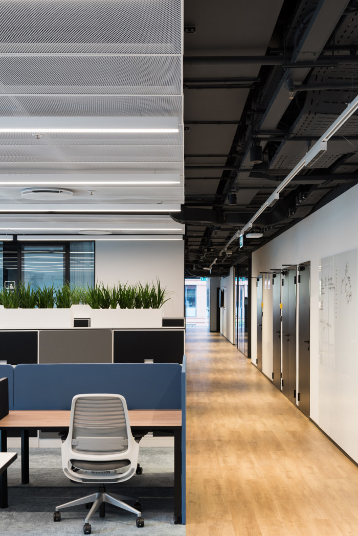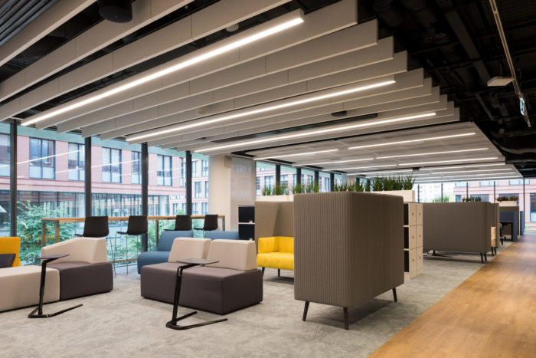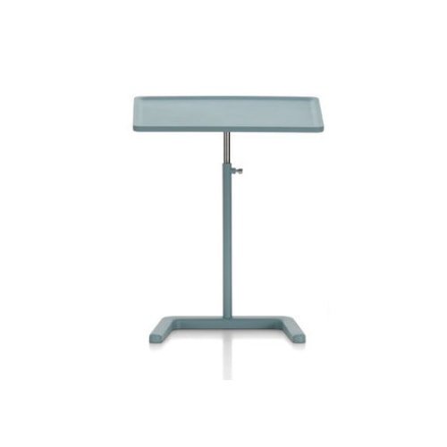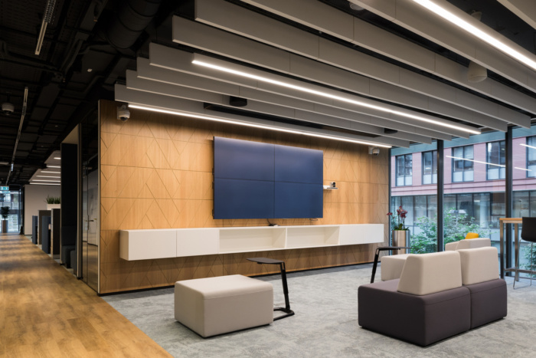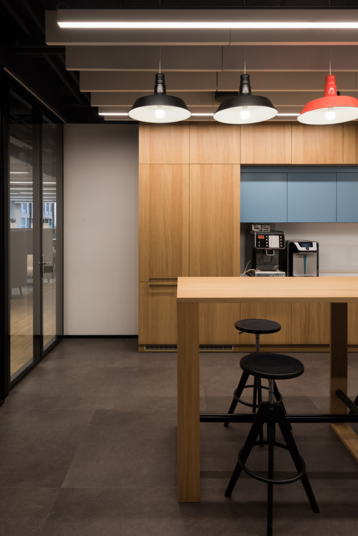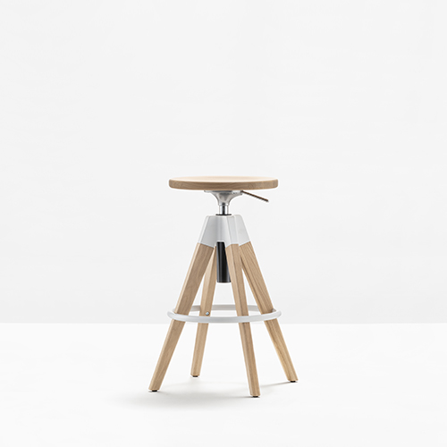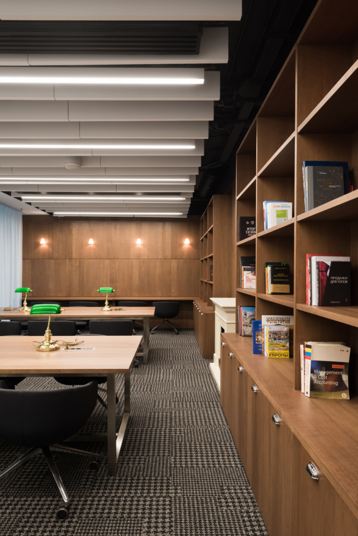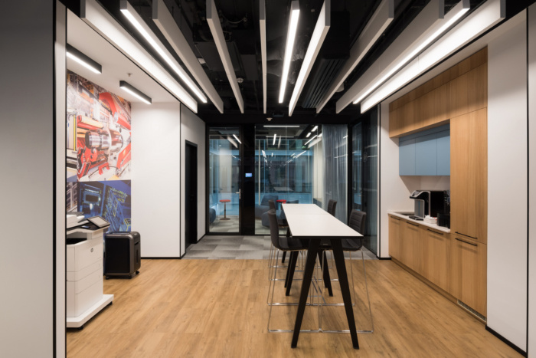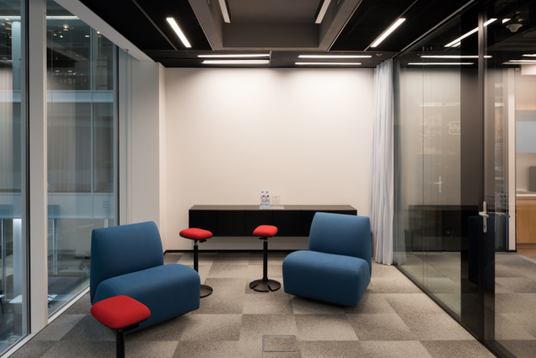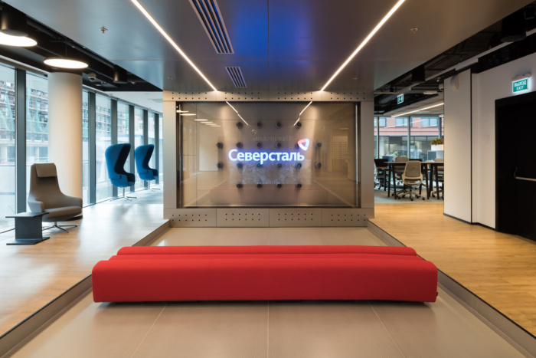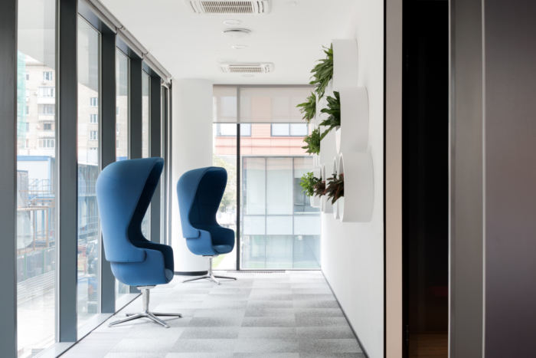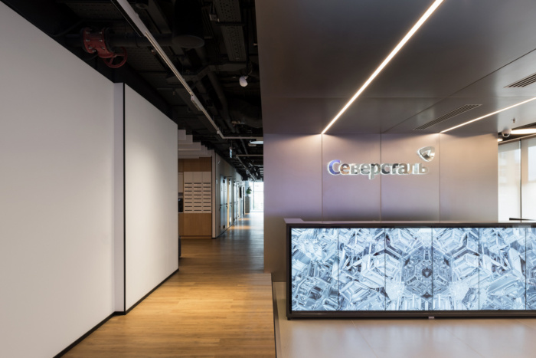
Severstal Offices – Moscow
A place for work, rest and living, the Severstal offices serve as a home-away-from-home for not just its Moscow-based employees but for those visiting from one of the steel and mining company's many locations.
OFFCON used hi-tech and multimedia in the flexible office for Severstal for their new location in Moscow, Russia.
A new 1500 square meters office space for Russian steel and mine company, Severstal, is located in business center Alcon in Moscow. It took OFFCON architects 4 months to design this modern, functional, and flexible space, that is good not only for working, but for living in.
The whole floor is almost a perfect square with an atrium in the middle. Architects decided to place various enclosed spaces around it, which include meeting rooms, a canteen, a library and even mini “hotel rooms”. The space along the façade is mostly an open space, neatly divided by enclosed offices alongside with meeting rooms and nooks for private work and one-on-one meetings.
The focal point of the office is its reception area. Architects state that they wanted to create some sort of a portal finished with polished metal to emphasize the industry that Severstal is a part of. Another accent here is a ceramic floor tile closely resembling an aluminum diamond plate texture. The reception desk is equipped with several screens that showcase abstract 3D visual. There is also a welcome area nearby, equipped with a large custom-made table designed by architects, a wardrobe, mailboxes, and a coffee-point with soft seating.
Acoustic comfort in the open space is achieved by dividing it with high cabinets with plants on top. Also, there are special acoustic chairs in the break zones.
The reception is probably the only area where the metal theme was used. The rest of the office is based on a contrast of warm wood textures and some brutal elements such as metal grid or graphite color on the ceiling and some walls.
Multimedia solutions has become one of the office features. There are a few large TV screens throughout the office, that have an option to connect to employee’s smartphones and tablets. Also, the meeting room booking system was implemented. In addition, some of the meeting rooms are equipped with video conferencing.
Since Severstal has many branches in different cities, its employees often take business trips. So, to accommodate them, there are two so called “hotel rooms” in the office, equipped with everything necessary for a short stay. They have a bed, a small table with a chair, a storage, and its own restrooms with a shower. In addition, there is a shared laundry where an employee can clean and iron his or her clothes.
Employees can also enjoy their own small gym on the floor, that has its own showers and locker rooms. Architects decided to place it along the façade so people can enjoy the view and natural light while exercising.
Overall, this office turned out to be a great place to work, rest and live in. OFFCON architects think that the office promotes wellbeing of Severstal employees as well as attracts new great minds.
Design: OFFCON
Photography: Ilya Ivanov
